Параллельный домашний бар с плоскими фасадами – фото дизайна интерьера
Сортировать:
Бюджет
Сортировать:Популярное за сегодня
21 - 40 из 1 250 фото
1 из 3
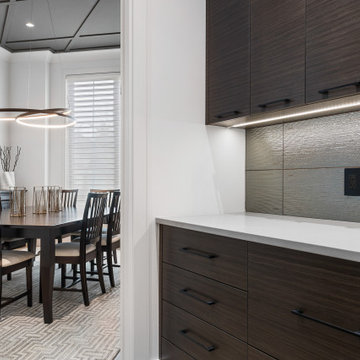
THIS SMALL BUTLERS PANTRY LEADS INTO THE DINIG FROM THE KITCHEN, WE DESIGNED IT TO HAVE A LITTLE POP OF PUN WITH THE BACKSPLASH THAT TIES INTO THE SAME TONES AS THE CEILING IN THE DINING.

Our Austin studio decided to go bold with this project by ensuring that each space had a unique identity in the Mid-Century Modern style bathroom, butler's pantry, and mudroom. We covered the bathroom walls and flooring with stylish beige and yellow tile that was cleverly installed to look like two different patterns. The mint cabinet and pink vanity reflect the mid-century color palette. The stylish knobs and fittings add an extra splash of fun to the bathroom.
The butler's pantry is located right behind the kitchen and serves multiple functions like storage, a study area, and a bar. We went with a moody blue color for the cabinets and included a raw wood open shelf to give depth and warmth to the space. We went with some gorgeous artistic tiles that create a bold, intriguing look in the space.
In the mudroom, we used siding materials to create a shiplap effect to create warmth and texture – a homage to the classic Mid-Century Modern design. We used the same blue from the butler's pantry to create a cohesive effect. The large mint cabinets add a lighter touch to the space.
---
Project designed by the Atomic Ranch featured modern designers at Breathe Design Studio. From their Austin design studio, they serve an eclectic and accomplished nationwide clientele including in Palm Springs, LA, and the San Francisco Bay Area.
For more about Breathe Design Studio, see here: https://www.breathedesignstudio.com/
To learn more about this project, see here: https://www.breathedesignstudio.com/atomic-ranch

Свежая идея для дизайна: большой параллельный домашний бар в стиле рустика с плоскими фасадами, темными деревянными фасадами, паркетным полом среднего тона, коричневым полом и черной столешницей - отличное фото интерьера

Bar area
На фото: параллельный домашний бар среднего размера в современном стиле с мойкой, врезной мойкой, плоскими фасадами, серыми фасадами, столешницей из кварцевого агломерата, коричневым фартуком, фартуком из дерева, полом из известняка, серым полом и белой столешницей с
На фото: параллельный домашний бар среднего размера в современном стиле с мойкой, врезной мойкой, плоскими фасадами, серыми фасадами, столешницей из кварцевого агломерата, коричневым фартуком, фартуком из дерева, полом из известняка, серым полом и белой столешницей с

Свежая идея для дизайна: параллельный домашний бар в современном стиле с барной стойкой, плоскими фасадами, фасадами цвета дерева среднего тона, разноцветным фартуком и красной столешницей - отличное фото интерьера
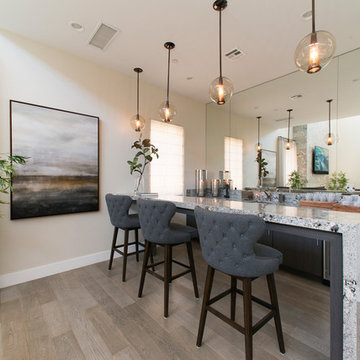
Стильный дизайн: параллельный домашний бар среднего размера в современном стиле с мойкой, врезной мойкой, плоскими фасадами, темными деревянными фасадами, гранитной столешницей, зеркальным фартуком и светлым паркетным полом - последний тренд
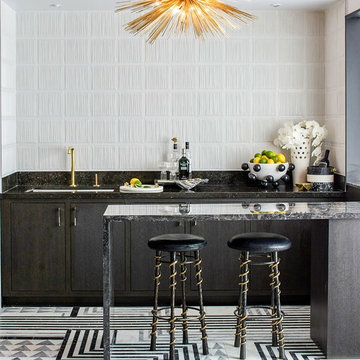
На фото: маленький параллельный домашний бар в стиле ретро с барной стойкой, врезной мойкой, плоскими фасадами, темными деревянными фасадами, гранитной столешницей, белым фартуком, фартуком из керамической плитки, мраморным полом и черной столешницей для на участке и в саду

Modern Basement Bar
Стильный дизайн: большой параллельный домашний бар в стиле модернизм с мойкой, врезной мойкой, плоскими фасадами, серыми фасадами, столешницей из кварцевого агломерата, черным фартуком, зеркальным фартуком, светлым паркетным полом, бежевым полом и серой столешницей - последний тренд
Стильный дизайн: большой параллельный домашний бар в стиле модернизм с мойкой, врезной мойкой, плоскими фасадами, серыми фасадами, столешницей из кварцевого агломерата, черным фартуком, зеркальным фартуком, светлым паркетным полом, бежевым полом и серой столешницей - последний тренд

Darren Setlow Photography
Источник вдохновения для домашнего уюта: параллельный домашний бар среднего размера в классическом стиле с мойкой, плоскими фасадами, зелеными фасадами, столешницей из талькохлорита, белым фартуком, фартуком из дерева, полом из керамогранита и черной столешницей
Источник вдохновения для домашнего уюта: параллельный домашний бар среднего размера в классическом стиле с мойкой, плоскими фасадами, зелеными фасадами, столешницей из талькохлорита, белым фартуком, фартуком из дерева, полом из керамогранита и черной столешницей
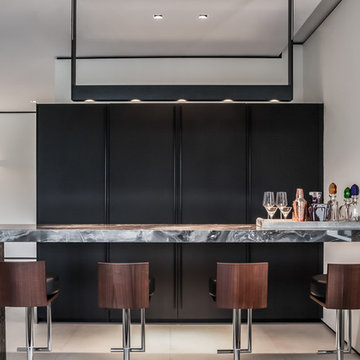
Emilio Collavino
Пример оригинального дизайна: большой параллельный домашний бар в современном стиле с плоскими фасадами, темными деревянными фасадами, мраморной столешницей, коричневым фартуком, полом из керамогранита и серым полом
Пример оригинального дизайна: большой параллельный домашний бар в современном стиле с плоскими фасадами, темными деревянными фасадами, мраморной столешницей, коричневым фартуком, полом из керамогранита и серым полом
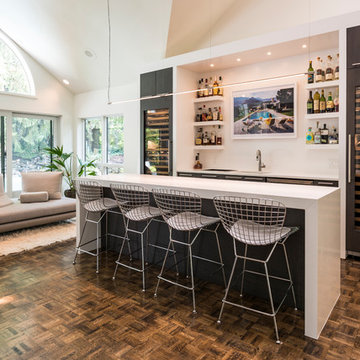
Rift-sawn White Oak cabinetry house dual Sub-Zero wine coolers in this sommerlier's private paradise.
Источник вдохновения для домашнего уюта: параллельный домашний бар в современном стиле с барной стойкой, плоскими фасадами, темными деревянными фасадами, темным паркетным полом, коричневым полом и белой столешницей
Источник вдохновения для домашнего уюта: параллельный домашний бар в современном стиле с барной стойкой, плоскими фасадами, темными деревянными фасадами, темным паркетным полом, коричневым полом и белой столешницей
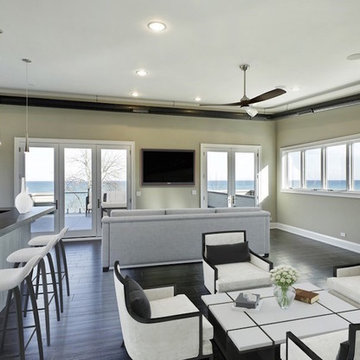
1313- 12 Cliff Road, Highland Park, IL, This new construction lakefront home exemplifies modern luxury living at its finest. Built on the site of the original 1893 Ft. Sheridan Pumping Station, this 4 bedroom, 6 full & 1 half bath home is a dream for any entertainer. Picturesque views of Lake Michigan from every level plus several outdoor spaces where you can enjoy this magnificent setting. The 1st level features an Abruzzo custom chef’s kitchen opening to a double height great room.
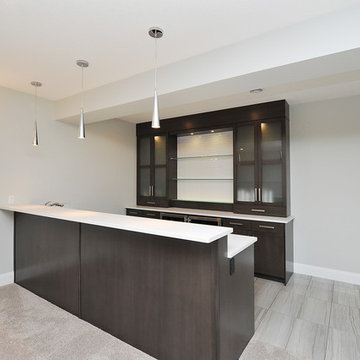
Идея дизайна: параллельный домашний бар среднего размера в стиле модернизм с плоскими фасадами, темными деревянными фасадами, столешницей из акрилового камня, полом из керамогранита, серым полом и белой столешницей

Our Seattle studio gave this dated family home a fabulous facelift with bright interiors, stylish furnishings, and thoughtful decor. We kept all the original interior doors but gave them a beautiful coat of paint and fitted stylish matte black hardware to provide them with that extra elegance. Painting the millwork a creamy light grey color created a fun, unique contrast against the white walls. We opened up walls to create a spacious great room, perfect for this family who loves to entertain. We reimagined the existing pantry as a wet bar, currently a hugely popular spot in the home. To create a seamless indoor-outdoor living space, we used NanaWall doors off the kitchen and living room, allowing our clients to have an open atmosphere in their backyard oasis and covered front deck. Heaters were also added to the front porch ensuring they could enjoy it during all seasons. We used durable furnishings throughout the home to accommodate the growing needs of their two small kids and two dogs. Neutral finishes, warm wood tones, and pops of color achieve a light and airy look reminiscent of the coastal appeal of Puget Sound – only a couple of blocks away from this home. We ensured that we delivered a bold, timeless home to our clients, with every detail reflecting their beautiful personalities.
---
Project designed by interior design studio Kimberlee Marie Interiors. They serve the Seattle metro area including Seattle, Bellevue, Kirkland, Medina, Clyde Hill, and Hunts Point.
For more about Kimberlee Marie Interiors, see here: https://www.kimberleemarie.com/
To learn more about this project, see here:
https://www.kimberleemarie.com/richmond-beach-home-remodel

Anastasia Alkema Photography
На фото: огромный параллельный домашний бар в стиле модернизм с барной стойкой, врезной мойкой, плоскими фасадами, черными фасадами, столешницей из кварцевого агломерата, темным паркетным полом, коричневым полом, синей столешницей и фартуком из стекла
На фото: огромный параллельный домашний бар в стиле модернизм с барной стойкой, врезной мойкой, плоскими фасадами, черными фасадами, столешницей из кварцевого агломерата, темным паркетным полом, коричневым полом, синей столешницей и фартуком из стекла

This is a home bar and entertainment area. A bar, hideable television, hidden laundry powder room and billiard area are included in this space. The bar is a combination of lacquered cabinetry with rustic barnwood details. A metal backsplash adds a textural effect. A glass Nanawall not shown in photo completely slides open out to a pool and outdoor entertaining area.

hill country contemporary house designed by oscar e flores design studio in cordillera ranch on a 14 acre property
Идея дизайна: большой параллельный домашний бар в стиле неоклассика (современная классика) с барной стойкой, накладной мойкой, плоскими фасадами, коричневыми фасадами, бежевым фартуком, фартуком из мрамора, полом из керамогранита и коричневым полом
Идея дизайна: большой параллельный домашний бар в стиле неоклассика (современная классика) с барной стойкой, накладной мойкой, плоскими фасадами, коричневыми фасадами, бежевым фартуком, фартуком из мрамора, полом из керамогранита и коричневым полом

These homeowners had lived in their home for a number of years and loved their location, however as their family grew and they needed more space, they chose to have us tear down and build their new home. With their generous sized lot and plenty of space to expand, we designed a 10,000 sq/ft house that not only included the basic amenities (such as 5 bedrooms and 8 bathrooms), but also a four car garage, three laundry rooms, two craft rooms, a 20’ deep basement sports court for basketball, a teen lounge on the second floor for the kids and a screened-in porch with a full masonry fireplace to watch those Sunday afternoon Colts games.

With four bedrooms, three and a half bathrooms, and a revamped family room, this gut renovation of this three-story Westchester home is all about thoughtful design and meticulous attention to detail.
Discover luxury leisure in this home bar, a chic addition to the spacious lower-floor family room. Elegant chairs adorn the sleek bar counter, complemented by open shelving and statement lighting.
---
Our interior design service area is all of New York City including the Upper East Side and Upper West Side, as well as the Hamptons, Scarsdale, Mamaroneck, Rye, Rye City, Edgemont, Harrison, Bronxville, and Greenwich CT.
For more about Darci Hether, see here: https://darcihether.com/
To learn more about this project, see here: https://darcihether.com/portfolio/hudson-river-view-home-renovation-westchester

Идея дизайна: параллельный домашний бар в современном стиле с барной стойкой, плоскими фасадами, бежевыми фасадами, деревянной столешницей, бетонным полом и серым полом
Параллельный домашний бар с плоскими фасадами – фото дизайна интерьера
2