Параллельная, прямая прачечная – фото дизайна интерьера
Сортировать:
Бюджет
Сортировать:Популярное за сегодня
121 - 140 из 20 341 фото
1 из 3

Lorenzo Yenko
Идея дизайна: отдельная, прямая прачечная в классическом стиле с накладной мойкой, фасадами с утопленной филенкой, зелеными фасадами, темным паркетным полом, со стиральной и сушильной машиной рядом, коричневым полом и белой столешницей
Идея дизайна: отдельная, прямая прачечная в классическом стиле с накладной мойкой, фасадами с утопленной филенкой, зелеными фасадами, темным паркетным полом, со стиральной и сушильной машиной рядом, коричневым полом и белой столешницей

A dividing panel was included in the pull-out pantry, providing a place to hang brooms or dust trays. The top drawer below the counter houses a convenient hide-away ironing board.
The original window was enlarged so it could be centered and allow great natural light into the room.
The finished laundry room is a huge upgrade for the clients and they could not be happier! They now have plenty of storage space and counter space for improved organization and efficiency. Not only is the layout more functional, but the bright paint color, glamorous chandelier, elegant counter tops, show-stopping backsplash and sleek stainless-steel appliances make for a truly beautiful laundry room they can be proud of!
Photography by Todd Ramsey, Impressia.

Идея дизайна: маленькая параллельная универсальная комната в стиле модернизм с одинарной мойкой, белыми фасадами, синими стенами, полом из травертина, с сушильной машиной на стиральной машине и коричневым полом для на участке и в саду
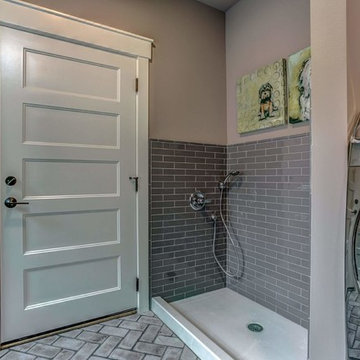
In the laundry room we went with the same tile as the entry way. The dog wash has a resin floor pan and gray ceramic tiles layed in a brick pattern.
Стильный дизайн: отдельная, параллельная прачечная среднего размера в стиле кантри с серыми стенами, кирпичным полом, со стиральной и сушильной машиной рядом и серым полом - последний тренд
Стильный дизайн: отдельная, параллельная прачечная среднего размера в стиле кантри с серыми стенами, кирпичным полом, со стиральной и сушильной машиной рядом и серым полом - последний тренд

Jenny Melick
Источник вдохновения для домашнего уюта: маленькая параллельная прачечная в классическом стиле с столешницей из акрилового камня, со стиральной и сушильной машиной рядом, фасадами с выступающей филенкой, накладной мойкой, белыми фасадами, красными стенами, паркетным полом среднего тона и коричневым полом для на участке и в саду
Источник вдохновения для домашнего уюта: маленькая параллельная прачечная в классическом стиле с столешницей из акрилового камня, со стиральной и сушильной машиной рядом, фасадами с выступающей филенкой, накладной мойкой, белыми фасадами, красными стенами, паркетным полом среднего тона и коричневым полом для на участке и в саду

The perfect amount of space to get the laundry done! We love the color of the cabinets with the reclaimed wood (tractor trailer floor) counter tops...and again, that floor just brings everything together!

Идея дизайна: параллельная универсальная комната среднего размера в стиле неоклассика (современная классика) с накладной мойкой, фасадами с выступающей филенкой, белыми фасадами, столешницей из кварцевого агломерата, серыми стенами, полом из керамогранита, со стиральной и сушильной машиной рядом и белым полом

The homeowners had just purchased this home in El Segundo and they had remodeled the kitchen and one of the bathrooms on their own. However, they had more work to do. They felt that the rest of the project was too big and complex to tackle on their own and so they retained us to take over where they left off. The main focus of the project was to create a master suite and take advantage of the rather large backyard as an extension of their home. They were looking to create a more fluid indoor outdoor space.
When adding the new master suite leaving the ceilings vaulted along with French doors give the space a feeling of openness. The window seat was originally designed as an architectural feature for the exterior but turned out to be a benefit to the interior! They wanted a spa feel for their master bathroom utilizing organic finishes. Since the plan is that this will be their forever home a curbless shower was an important feature to them. The glass barn door on the shower makes the space feel larger and allows for the travertine shower tile to show through. Floating shelves and vanity allow the space to feel larger while the natural tones of the porcelain tile floor are calming. The his and hers vessel sinks make the space functional for two people to use it at once. The walk-in closet is open while the master bathroom has a white pocket door for privacy.
Since a new master suite was added to the home we converted the existing master bedroom into a family room. Adding French Doors to the family room opened up the floorplan to the outdoors while increasing the amount of natural light in this room. The closet that was previously in the bedroom was converted to built in cabinetry and floating shelves in the family room. The French doors in the master suite and family room now both open to the same deck space.
The homes new open floor plan called for a kitchen island to bring the kitchen and dining / great room together. The island is a 3” countertop vs the standard inch and a half. This design feature gives the island a chunky look. It was important that the island look like it was always a part of the kitchen. Lastly, we added a skylight in the corner of the kitchen as it felt dark once we closed off the side door that was there previously.
Repurposing rooms and opening the floor plan led to creating a laundry closet out of an old coat closet (and borrowing a small space from the new family room).
The floors become an integral part of tying together an open floor plan like this. The home still had original oak floors and the homeowners wanted to maintain that character. We laced in new planks and refinished it all to bring the project together.
To add curb appeal we removed the carport which was blocking a lot of natural light from the outside of the house. We also re-stuccoed the home and added exterior trim.

На фото: маленькая отдельная, прямая прачечная в классическом стиле с деревянной столешницей, желтыми стенами, полом из керамогранита, со стиральной и сушильной машиной рядом, черным полом и коричневой столешницей для на участке и в саду

Источник вдохновения для домашнего уюта: отдельная, прямая прачечная среднего размера в классическом стиле с накладной мойкой, фасадами в стиле шейкер, серыми фасадами, белыми стенами, темным паркетным полом и с сушильной машиной на стиральной машине
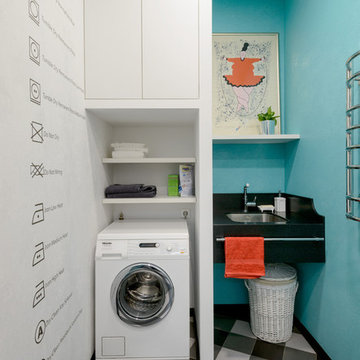
Свежая идея для дизайна: маленькая отдельная, прямая прачечная в современном стиле с врезной мойкой, открытыми фасадами, белыми фасадами и синими стенами для на участке и в саду - отличное фото интерьера

Идея дизайна: прямая универсальная комната среднего размера в классическом стиле с хозяйственной раковиной, фасадами в стиле шейкер, белыми фасадами, столешницей из акрилового камня, серыми стенами, полом из известняка и со стиральной и сушильной машиной рядом

Kris Moya
Свежая идея для дизайна: маленькая прямая кладовка в стиле неоклассика (современная классика) с плоскими фасадами, со стиральной и сушильной машиной рядом, деревянной столешницей, светлым паркетным полом, бежевым полом, бежевой столешницей и серыми фасадами для на участке и в саду - отличное фото интерьера
Свежая идея для дизайна: маленькая прямая кладовка в стиле неоклассика (современная классика) с плоскими фасадами, со стиральной и сушильной машиной рядом, деревянной столешницей, светлым паркетным полом, бежевым полом, бежевой столешницей и серыми фасадами для на участке и в саду - отличное фото интерьера

With a design inspired by using sustainable materials, the owner of this contemporary home in Haughton, LA, wanted to achieve a modern exterior without sacrificing thermal performance and energy efficiency. The architect’s design called for spacious, light-filled rooms with walls of windows and doors to showcase the homeowner’s art collection. LEED® was also considered during the design and construction of the home. Critical to the project’s success was window availability with short lead times.

Small laundry room
Пример оригинального дизайна: маленькая отдельная, прямая прачечная в стиле фьюжн с фасадами с выступающей филенкой, белыми фасадами, зелеными стенами, полом из керамической плитки и со стиральной и сушильной машиной рядом для на участке и в саду
Пример оригинального дизайна: маленькая отдельная, прямая прачечная в стиле фьюжн с фасадами с выступающей филенкой, белыми фасадами, зелеными стенами, полом из керамической плитки и со стиральной и сушильной машиной рядом для на участке и в саду
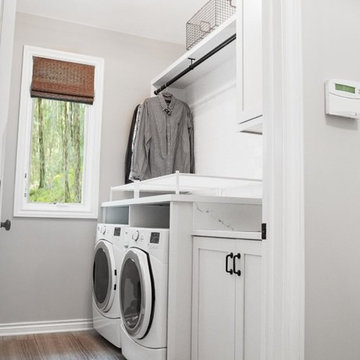
Идея дизайна: маленькая отдельная, прямая прачечная в стиле неоклассика (современная классика) с одинарной мойкой, фасадами в стиле шейкер, белыми фасадами, столешницей из кварцевого агломерата, серыми стенами, полом из керамогранита и со стиральной и сушильной машиной рядом для на участке и в саду
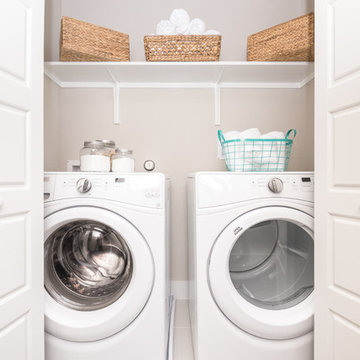
На фото: маленькая прямая кладовка в современном стиле с бежевыми стенами и со стиральной и сушильной машиной рядом для на участке и в саду с
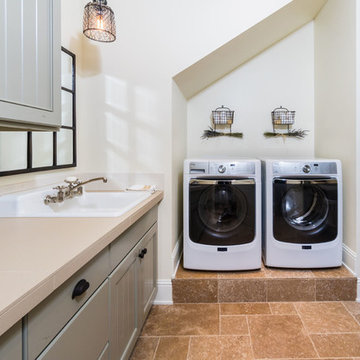
Ross Chandler Photography
Стильный дизайн: отдельная, параллельная прачечная в стиле кантри с накладной мойкой, серыми фасадами, бежевыми стенами, со стиральной и сушильной машиной рядом и фасадами с утопленной филенкой - последний тренд
Стильный дизайн: отдельная, параллельная прачечная в стиле кантри с накладной мойкой, серыми фасадами, бежевыми стенами, со стиральной и сушильной машиной рядом и фасадами с утопленной филенкой - последний тренд

На фото: маленькая прямая кладовка в стиле кантри с белыми фасадами, гранитной столешницей, со стиральной и сушильной машиной рядом, плоскими фасадами, бежевыми стенами, темным паркетным полом и коричневым полом для на участке и в саду

На фото: параллельная прачечная среднего размера в современном стиле с накладной мойкой, фасадами в стиле шейкер, белыми фасадами, столешницей из кварцевого агломерата, белыми стенами, бетонным полом, со стиральной и сушильной машиной рядом, серым полом и белой столешницей с
Параллельная, прямая прачечная – фото дизайна интерьера
7