Параллельная прачечная с с сушильной машиной на стиральной машине – фото дизайна интерьера
Сортировать:
Бюджет
Сортировать:Популярное за сегодня
101 - 120 из 1 372 фото
1 из 3

Interior design by Pamela Pennington Studios
Photography by: Eric Zepeda
Пример оригинального дизайна: параллельная универсальная комната в викторианском стиле с врезной мойкой, фасадами с филенкой типа жалюзи, коричневыми фасадами, столешницей из кварцита, белыми стенами, мраморным полом, с сушильной машиной на стиральной машине, разноцветным полом, белой столешницей и обоями на стенах
Пример оригинального дизайна: параллельная универсальная комната в викторианском стиле с врезной мойкой, фасадами с филенкой типа жалюзи, коричневыми фасадами, столешницей из кварцита, белыми стенами, мраморным полом, с сушильной машиной на стиральной машине, разноцветным полом, белой столешницей и обоями на стенах
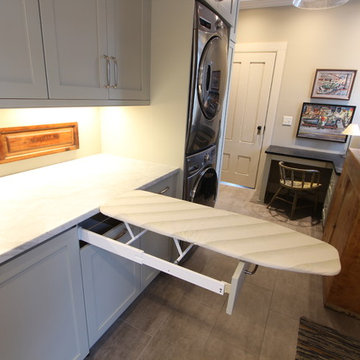
A pullout ironing board was incorporated into this hardworking laundry room. It replaces a drawer box and pulls out and pushes back easily for storage. The ironing board is flush with the countertop and locks into place.

Every remodel comes with its new challenges and solutions. Our client built this home over 40 years ago and every inch of the home has some sentimental value. They had outgrown the original kitchen. It was too small, lacked counter space and storage, and desperately needed an updated look. The homeowners wanted to open up and enlarge the kitchen and let the light in to create a brighter and bigger space. Consider it done! We put in an expansive 14 ft. multifunctional island with a dining nook. We added on a large, walk-in pantry space that flows seamlessly from the kitchen. All appliances are new, built-in, and some cladded to match the custom glazed cabinetry. We even installed an automated attic door in the new Utility Room that operates with a remote. New windows were installed in the addition to let the natural light in and provide views to their gorgeous property.

Galley Style Laundry Room with ceiling mounted clothes airer.
На фото: параллельная кладовка среднего размера в стиле модернизм с с полувстраиваемой мойкой (с передним бортиком), фасадами в стиле шейкер, серыми фасадами, столешницей из кварцита, белым фартуком, фартуком из кварцевого агломерата, серыми стенами, полом из керамогранита, с сушильной машиной на стиральной машине, бежевым полом, белой столешницей, сводчатым потолком и стенами из вагонки с
На фото: параллельная кладовка среднего размера в стиле модернизм с с полувстраиваемой мойкой (с передним бортиком), фасадами в стиле шейкер, серыми фасадами, столешницей из кварцита, белым фартуком, фартуком из кварцевого агломерата, серыми стенами, полом из керамогранита, с сушильной машиной на стиральной машине, бежевым полом, белой столешницей, сводчатым потолком и стенами из вагонки с

A contemporary holiday home located on Victoria's Mornington Peninsula featuring rammed earth walls, timber lined ceilings and flagstone floors. This home incorporates strong, natural elements and the joinery throughout features custom, stained oak timber cabinetry and natural limestone benchtops. With a nod to the mid century modern era and a balance of natural, warm elements this home displays a uniquely Australian design style. This home is a cocoon like sanctuary for rejuvenation and relaxation with all the modern conveniences one could wish for thoughtfully integrated.
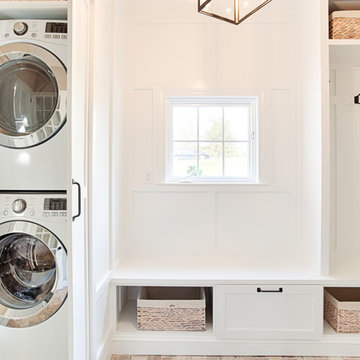
A Light and airy space that works as a mudroom and "hidden" Laundry room that offers plenty of storage.
Hidden stacked washer and dryer work beautifully within this charming space.
Black bronze/black hardware ties in with the transitional colonial feel of the home.
Baskets for hats and gloves/gardening items stored below while also providing a deep pullout drawer for shoes and boots.
A great space for sitting with coat alcove beside it.
Photos by Alicia's Art, LLC
RUDLOFF Custom Builders, is a residential construction company that connects with clients early in the design phase to ensure every detail of your project is captured just as you imagined. RUDLOFF Custom Builders will create the project of your dreams that is executed by on-site project managers and skilled craftsman, while creating lifetime client relationships that are build on trust and integrity.
We are a full service, certified remodeling company that covers all of the Philadelphia suburban area including West Chester, Gladwynne, Malvern, Wayne, Haverford and more.
As a 6 time Best of Houzz winner, we look forward to working with you on your next project.
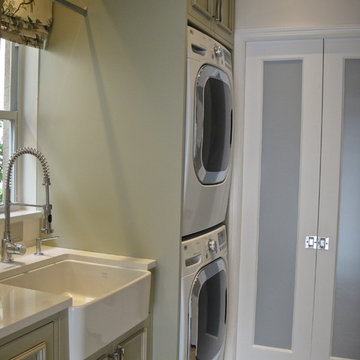
Washer and dryer were stacked to create counter space
Пример оригинального дизайна: отдельная, параллельная прачечная в стиле неоклассика (современная классика) с с полувстраиваемой мойкой (с передним бортиком), фасадами с утопленной филенкой, зелеными фасадами, столешницей из кварцевого агломерата, бежевыми стенами, полом из керамической плитки и с сушильной машиной на стиральной машине
Пример оригинального дизайна: отдельная, параллельная прачечная в стиле неоклассика (современная классика) с с полувстраиваемой мойкой (с передним бортиком), фасадами с утопленной филенкой, зелеными фасадами, столешницей из кварцевого агломерата, бежевыми стенами, полом из керамической плитки и с сушильной машиной на стиральной машине
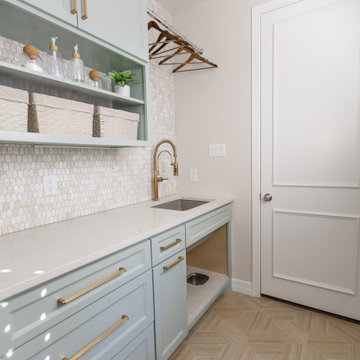
This new laundry room is full of function without sacrificing beauty.
Свежая идея для дизайна: большая отдельная, параллельная прачечная в стиле неоклассика (современная классика) с врезной мойкой, фасадами с утопленной филенкой, столешницей из кварцевого агломерата, фартуком из мрамора, полом из керамогранита, с сушильной машиной на стиральной машине, бежевым полом и белой столешницей - отличное фото интерьера
Свежая идея для дизайна: большая отдельная, параллельная прачечная в стиле неоклассика (современная классика) с врезной мойкой, фасадами с утопленной филенкой, столешницей из кварцевого агломерата, фартуком из мрамора, полом из керамогранита, с сушильной машиной на стиральной машине, бежевым полом и белой столешницей - отличное фото интерьера
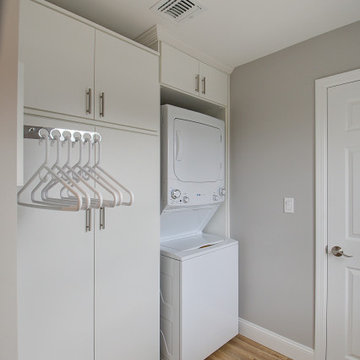
This family expanded their living space with a new family room extension with a large bathroom and a laundry room. The new roomy family room has reclaimed beams on the ceiling, porcelain wood look flooring and a wood burning fireplace with a stone facade going straight up the cathedral ceiling. The fireplace hearth is raised with the TV mounted over the reclaimed wood mantle. The new bathroom is larger than the existing was with light and airy porcelain tile that looks like marble without the maintenance hassle. The unique stall shower and platform tub combination is separated from the rest of the bathroom by a clear glass shower door and partition. The trough drain located near the tub platform keep the water from flowing past the curbless entry. Complimenting the light and airy feel of the new bathroom is a white vanity with a light gray quartz top and light gray paint on the walls. To complete this new addition to the home we added a laundry room complete with plenty of additional storage and stackable washer and dryer.
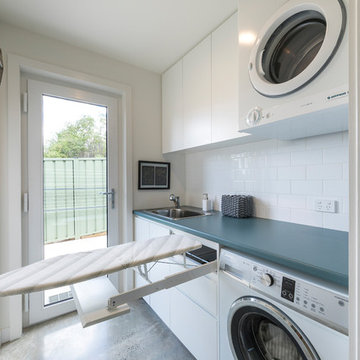
Ben Wrigley
На фото: маленькая отдельная, параллельная прачечная в современном стиле с одинарной мойкой, фасадами с выступающей филенкой, белыми фасадами, столешницей из ламината, белыми стенами, бетонным полом, с сушильной машиной на стиральной машине, серым полом и синей столешницей для на участке и в саду с
На фото: маленькая отдельная, параллельная прачечная в современном стиле с одинарной мойкой, фасадами с выступающей филенкой, белыми фасадами, столешницей из ламината, белыми стенами, бетонным полом, с сушильной машиной на стиральной машине, серым полом и синей столешницей для на участке и в саду с

The Laundry Room features custom built in cabinetry to conveniently hide any clutter for a simple, streamlined laundry room flanking the garage. A door was added for access to the side yard, and lanai.
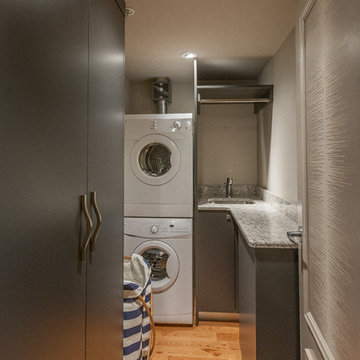
Пример оригинального дизайна: маленькая отдельная, параллельная прачечная с врезной мойкой, плоскими фасадами, серыми фасадами, столешницей из кварцевого агломерата, серыми стенами, светлым паркетным полом и с сушильной машиной на стиральной машине для на участке и в саду

На фото: маленькая параллельная универсальная комната в стиле кантри с врезной мойкой, фасадами с выступающей филенкой, белыми фасадами, гранитной столешницей, белым фартуком, фартуком из керамической плитки, бежевыми стенами, полом из винила, с сушильной машиной на стиральной машине, бежевым полом, белой столешницей и обоями на стенах для на участке и в саду с
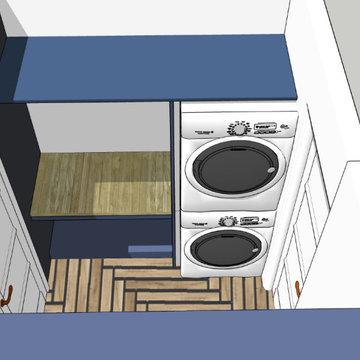
The client was looking to change the laundry room to make it less crowded and more functional.
Источник вдохновения для домашнего уюта: маленькая параллельная универсальная комната в стиле ретро с открытыми фасадами, синими фасадами, деревянной столешницей, белыми стенами и с сушильной машиной на стиральной машине для на участке и в саду
Источник вдохновения для домашнего уюта: маленькая параллельная универсальная комната в стиле ретро с открытыми фасадами, синими фасадами, деревянной столешницей, белыми стенами и с сушильной машиной на стиральной машине для на участке и в саду
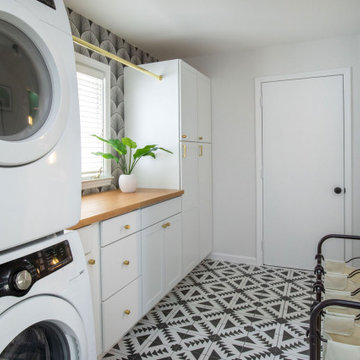
Пример оригинального дизайна: отдельная, параллельная прачечная среднего размера в стиле неоклассика (современная классика) с фасадами в стиле шейкер, белыми фасадами, деревянной столешницей, белыми стенами, полом из керамической плитки, с сушильной машиной на стиральной машине, черным полом и бежевой столешницей
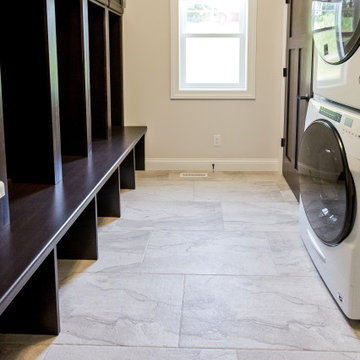
If you love what you see and would like to know more about the manufacturer/color/style of a Floor & Home product used in this project, submit a product inquiry request here: bit.ly/_ProductInquiry
Floor & Home products supplied by Coyle Carpet One- Madison, WI - Products Supplied Include: Alder, Poplar and Maple Cabinets, Quartz Countertops, Granite Countertops, French Oak Hardwood, Bathroom Floor Tile, Entryway Tile, Laundry Room Tile
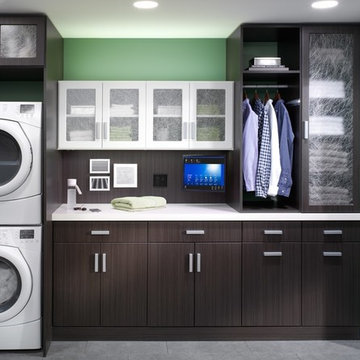
Laundry room - The Organized Home
На фото: отдельная, параллельная прачечная среднего размера в современном стиле с плоскими фасадами, темными деревянными фасадами, деревянной столешницей и с сушильной машиной на стиральной машине
На фото: отдельная, параллельная прачечная среднего размера в современном стиле с плоскими фасадами, темными деревянными фасадами, деревянной столешницей и с сушильной машиной на стиральной машине

A small portion of the existing large Master Bedroom was utilized to create a master bath and this convenient second-floor laundry room. The cabinet on the wall holds an ironing board. Remodel of this historic home was completed by Meadowlark Design + Build of Ann Arbor, Michigan
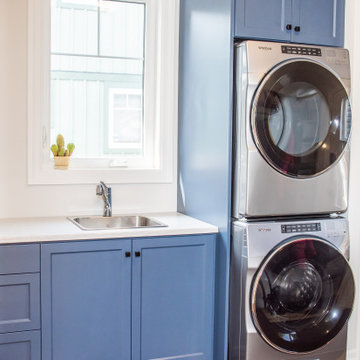
На фото: маленькая параллельная универсальная комната в стиле неоклассика (современная классика) с накладной мойкой, фасадами в стиле шейкер, синими фасадами, столешницей из ламината, серыми стенами, с сушильной машиной на стиральной машине и белой столешницей для на участке и в саду
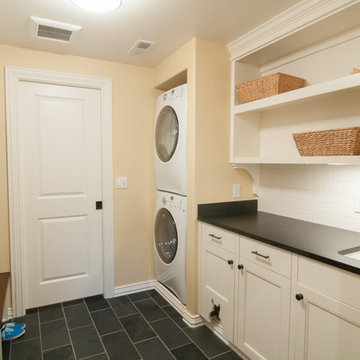
Стильный дизайн: маленькая параллельная универсальная комната в современном стиле с врезной мойкой, фасадами с утопленной филенкой, белыми фасадами, бежевыми стенами, полом из керамической плитки, с сушильной машиной на стиральной машине и черным полом для на участке и в саду - последний тренд
Параллельная прачечная с с сушильной машиной на стиральной машине – фото дизайна интерьера
6