Параллельная прачечная с полом из винила – фото дизайна интерьера
Сортировать:
Бюджет
Сортировать:Популярное за сегодня
81 - 100 из 501 фото
1 из 3
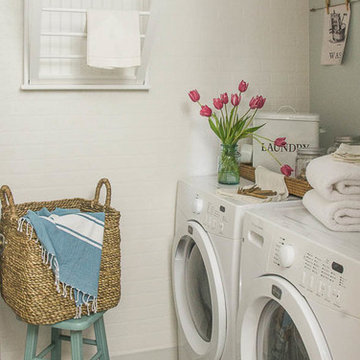
A small laundry room refreshed with paintable brick wallpaper, fresh paint, a new rug, and a few new accessories. All details available here https://goo.gl/tOBHBu

Camarilla Oak – The Courtier Waterproof Collection combines the beauty of real hardwood with the durability and functionality of rigid flooring. This innovative type of flooring perfectly replicates both reclaimed and contemporary hardwood floors, while being completely waterproof, durable and easy to clean.

На фото: отдельная, параллельная прачечная среднего размера в стиле модернизм с плоскими фасадами, белыми фасадами, белыми стенами, полом из винила, со стиральной и сушильной машиной рядом и серой столешницей с
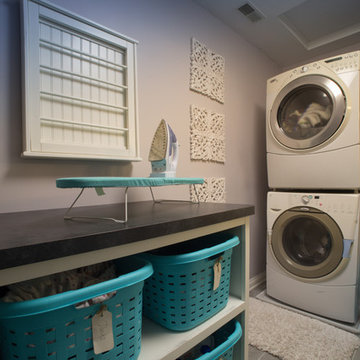
Folding and ironing station
На фото: отдельная, параллельная прачечная среднего размера в классическом стиле с открытыми фасадами, столешницей из акрилового камня, фиолетовыми стенами, полом из винила, с сушильной машиной на стиральной машине и серым полом с
На фото: отдельная, параллельная прачечная среднего размера в классическом стиле с открытыми фасадами, столешницей из акрилового камня, фиолетовыми стенами, полом из винила, с сушильной машиной на стиральной машине и серым полом с
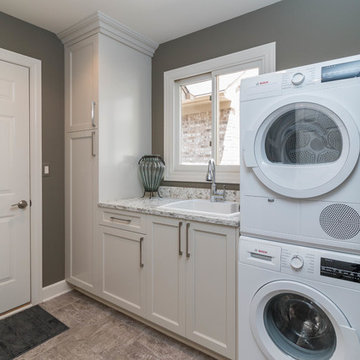
House hunting for the perfect home is never easy. Our recent clients decided to make the search a bit easier by enlisting the help of Sharer Design Group to help locate the best “canvas” for their new home. After narrowing down their list, our designers visited several prospective homes to determine each property’s potential for our clients’ design vision. Once the home was selected, the Sharer Design Group team began the task of turning the canvas into art.
The entire home was transformed from top to bottom into a modern, updated space that met the vision and needs of our clients. The kitchen was updated using custom Sharer Cabinetry with perimeter cabinets painted a custom grey-beige color. The enlarged center island, in a contrasting dark paint color, was designed to allow for additional seating. Gray Quartz countertops, a glass subway tile backsplash and a stainless steel hood and appliances finish the cool, transitional feel of the room.
The powder room features a unique custom Sharer Cabinetry floating vanity in a dark paint with a granite countertop and vessel sink. Sharer Cabinetry was also used in the laundry room to help maximize storage options, along with the addition of a large broom closet. New wood flooring and carpet was installed throughout the entire home to finish off the dramatic transformation. While finding the perfect home isn’t easy, our clients were able to create the dream home they envisioned, with a little help from Sharer Design Group.
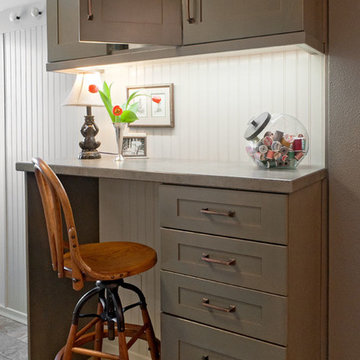
Design and Remodel by Trisa & Co. Interior Design and Pantry and Latch.
Eric Neurath Photography, Styled by Trisa Katsikapes,
Свежая идея для дизайна: маленькая параллельная универсальная комната в стиле кантри с с полувстраиваемой мойкой (с передним бортиком), фасадами в стиле шейкер, серыми фасадами, столешницей из ламината, серыми стенами, полом из винила и с сушильной машиной на стиральной машине для на участке и в саду - отличное фото интерьера
Свежая идея для дизайна: маленькая параллельная универсальная комната в стиле кантри с с полувстраиваемой мойкой (с передним бортиком), фасадами в стиле шейкер, серыми фасадами, столешницей из ламината, серыми стенами, полом из винила и с сушильной машиной на стиральной машине для на участке и в саду - отличное фото интерьера

На фото: отдельная, параллельная прачечная среднего размера в морском стиле с врезной мойкой, фасадами в стиле шейкер, белыми фасадами, столешницей из акрилового камня, белыми стенами, полом из винила, со стиральной и сушильной машиной рядом, разноцветным полом и черной столешницей с

This rural contemporary home was designed for a couple with two grown children not living with them. The couple wanted a clean contemporary plan with attention to nice materials and practical for their relaxing lifestyle with them, their visiting children and large dog. The designer was involved in the process from the beginning by drawing the house plans. The couple had some requests to fit their lifestyle.
Central location for the former music teacher's grand piano
Tall windows to take advantage of the views
Bioethanol ventless fireplace feature instead of traditional fireplace
Casual kitchen island seating instead of dining table
Vinyl plank floors throughout add warmth and are pet friendly
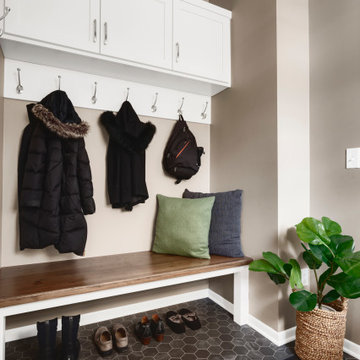
This family with young boys needed help with their cramped and crowded Laundry/Mudroom.
By removing a shallow depth pantry closet in the Kitchen, we gained square footage in the Laundry Room to add a bench for setting backpacks on and cabinetry above for storage of outerwear. Coat hooks make hanging jackets and coats up easy for the kids. Luxury vinyl flooring that looks like tile was installed for its durability and comfort to stand on.
On the opposite wall, a countertop was installed over the washer and dryer for folding clothes, but it also comes in handy when the family is entertaining, since it’s adjacent to the Kitchen. A tall cabinet and floating shelf above the washer and dryer add additional storage and completes the look of the room. A pocket door replaces a swinging door that hindered traffic flow through this room to the garage, which is their primary entry into the home.
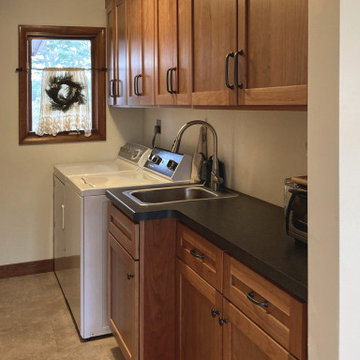
Стильный дизайн: параллельная прачечная среднего размера с фасадами в стиле шейкер, фасадами цвета дерева среднего тона, столешницей из ламината, полом из винила, бежевым полом, черной столешницей, хозяйственной раковиной, белыми стенами и со стиральной и сушильной машиной рядом - последний тренд
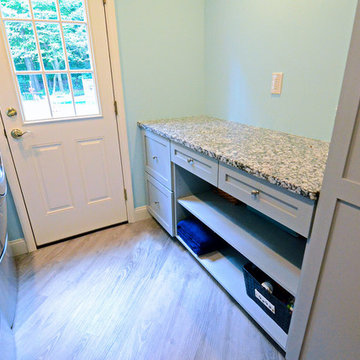
Стильный дизайн: параллельная универсальная комната среднего размера в стиле неоклассика (современная классика) с накладной мойкой, фасадами в стиле шейкер, серыми фасадами, гранитной столешницей, синими стенами, полом из винила, со стиральной и сушильной машиной рядом и серым полом - последний тренд
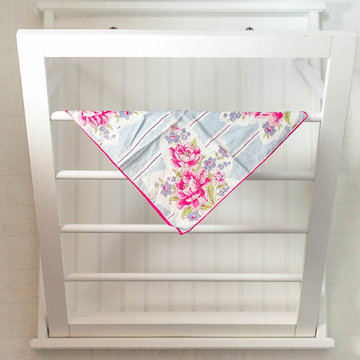
Wall mounted laundry drying rack. All details available here https://goo.gl/tOBHBu
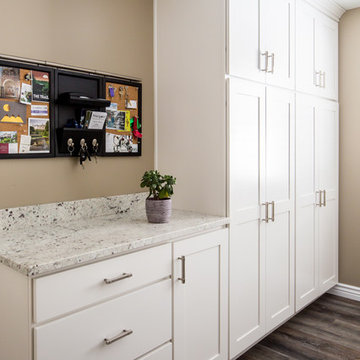
These clients didn't hate their current kitchen layout, but they wanted to bring the kitchen up to date and to add a larger island. They updated the carpet in the living room as well as the fireplace in order to add cohesiveness to the new kitchen design. The kitchen includes white maple cabinets, gray quartz counter tops, and LVT flooring. They also updated the laundry and bathroom in the white maple cabinets. Finally, they updated the master bath with new counter tops.
Lyndsay Salazar Photography
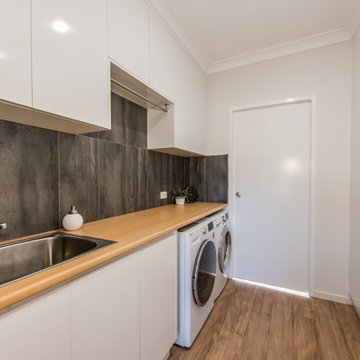
Источник вдохновения для домашнего уюта: отдельная, параллельная прачечная среднего размера в современном стиле с накладной мойкой, плоскими фасадами, белыми фасадами, столешницей из ламината, серым фартуком, фартуком из керамической плитки, белыми стенами, полом из винила, со стиральной и сушильной машиной рядом, коричневым полом и бежевой столешницей
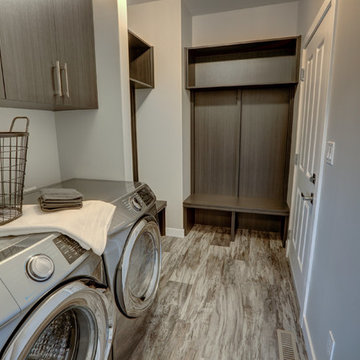
Идея дизайна: отдельная, параллельная прачечная среднего размера в классическом стиле с плоскими фасадами, темными деревянными фасадами, бежевыми стенами, полом из винила, со стиральной и сушильной машиной рядом и серым полом
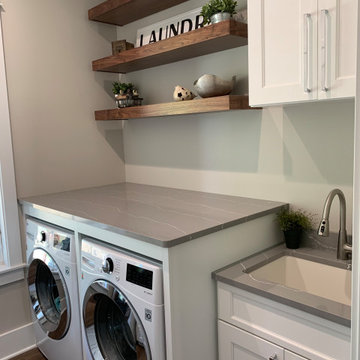
The laundry features Starmark's inset cabinets in White, Cambria's Clareanne quartz, and Berenson Hardware's Swagger pulls.
Идея дизайна: отдельная, параллельная прачечная среднего размера в стиле неоклассика (современная классика) с врезной мойкой, фасадами с утопленной филенкой, белыми фасадами, столешницей из кварцевого агломерата, серыми стенами, полом из винила, со стиральной и сушильной машиной рядом, коричневым полом и серой столешницей
Идея дизайна: отдельная, параллельная прачечная среднего размера в стиле неоклассика (современная классика) с врезной мойкой, фасадами с утопленной филенкой, белыми фасадами, столешницей из кварцевого агломерата, серыми стенами, полом из винила, со стиральной и сушильной машиной рядом, коричневым полом и серой столешницей
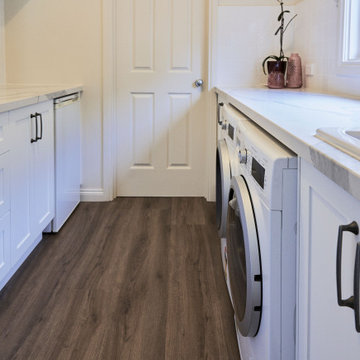
Fresh, clean and plenty of storage in the new design.
Пример оригинального дизайна: отдельная, параллельная прачечная среднего размера в классическом стиле с с полувстраиваемой мойкой (с передним бортиком), фасадами с утопленной филенкой, белыми фасадами, мраморной столешницей, белым фартуком, фартуком из керамической плитки, белыми стенами, полом из винила, со стиральной и сушильной машиной рядом, коричневым полом и серой столешницей
Пример оригинального дизайна: отдельная, параллельная прачечная среднего размера в классическом стиле с с полувстраиваемой мойкой (с передним бортиком), фасадами с утопленной филенкой, белыми фасадами, мраморной столешницей, белым фартуком, фартуком из керамической плитки, белыми стенами, полом из винила, со стиральной и сушильной машиной рядом, коричневым полом и серой столешницей
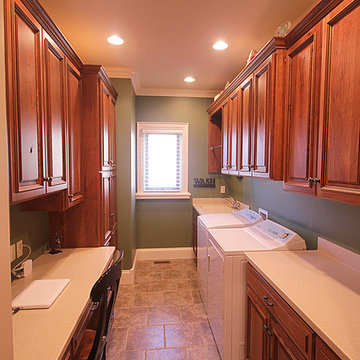
Jennifer Snarr/ DesignSnarr Photography
Идея дизайна: большая параллельная универсальная комната в классическом стиле с монолитной мойкой, фасадами с выступающей филенкой, фасадами цвета дерева среднего тона, столешницей из акрилового камня, зелеными стенами, полом из винила и со стиральной и сушильной машиной рядом
Идея дизайна: большая параллельная универсальная комната в классическом стиле с монолитной мойкой, фасадами с выступающей филенкой, фасадами цвета дерева среднего тона, столешницей из акрилового камня, зелеными стенами, полом из винила и со стиральной и сушильной машиной рядом
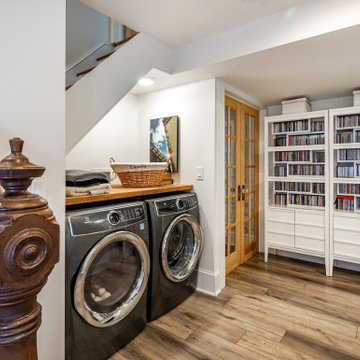
The basement staircase opens to a convenient laundry room with plenty of storage. The original newel post from upstairs was salvaged to use in this location.

We paired this rich shade of blue with smooth, white quartz worktop to achieve a calming, clean space. This utility design shows how to combine functionality, clever storage solutions and timeless luxury.
Параллельная прачечная с полом из винила – фото дизайна интерьера
5