Параллельная прачечная с полом из травертина – фото дизайна интерьера
Сортировать:
Бюджет
Сортировать:Популярное за сегодня
41 - 60 из 184 фото
1 из 3
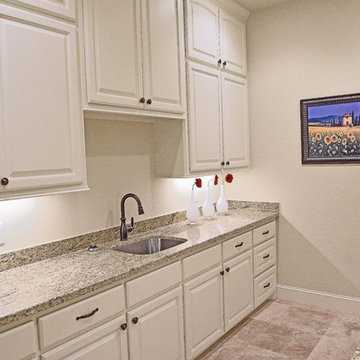
Пример оригинального дизайна: большая отдельная, параллельная прачечная в средиземноморском стиле с врезной мойкой, фасадами с выступающей филенкой, белыми фасадами, гранитной столешницей, бежевыми стенами, полом из травертина, со стиральной и сушильной машиной рядом и бежевым полом
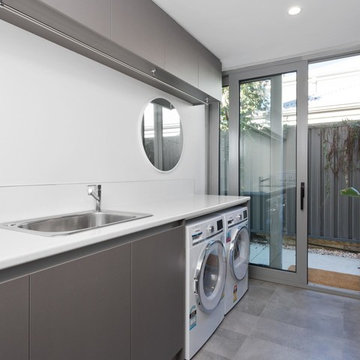
Crib Creative
Пример оригинального дизайна: большая параллельная универсальная комната в стиле модернизм с серыми фасадами, белыми стенами, полом из травертина, со стиральной и сушильной машиной рядом и серым полом
Пример оригинального дизайна: большая параллельная универсальная комната в стиле модернизм с серыми фасадами, белыми стенами, полом из травертина, со стиральной и сушильной машиной рядом и серым полом
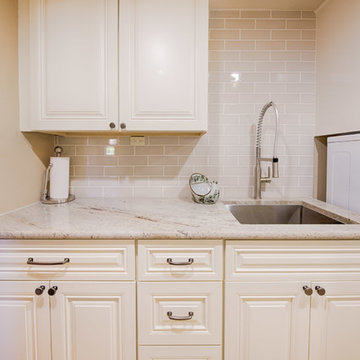
Shane Baker Studios
SOLLiD Value Series - Cambria Linen Cabinets
Jeffrey Alexander by Hardware Resources - Bremen 1 Hardware
Источник вдохновения для домашнего уюта: большая отдельная, параллельная прачечная в классическом стиле с врезной мойкой, фасадами с выступающей филенкой, белыми фасадами, столешницей из кварцита, бежевыми стенами, полом из травертина, со стиральной и сушильной машиной рядом и бежевым полом
Источник вдохновения для домашнего уюта: большая отдельная, параллельная прачечная в классическом стиле с врезной мойкой, фасадами с выступающей филенкой, белыми фасадами, столешницей из кварцита, бежевыми стенами, полом из травертина, со стиральной и сушильной машиной рядом и бежевым полом
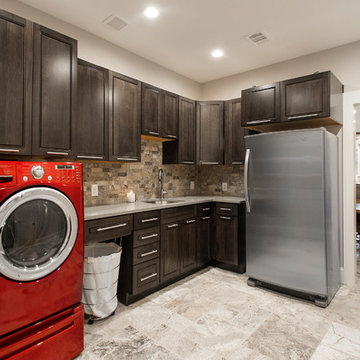
This couple moved to Plano to be closer to their kids and grandchildren. When they purchased the home, they knew that the kitchen would have to be improved as they love to cook and gather as a family. The storage and prep space was not working for them and the old stove had to go! They loved the gas range that they had in their previous home and wanted to have that range again. We began this remodel by removing a wall in the butlers pantry to create a more open space. We tore out the old cabinets and soffit and replaced them with cherry Kraftmaid cabinets all the way to the ceiling. The cabinets were designed to house tons of deep drawers for ease of access and storage. We combined the once separated laundry and utility office space into one large laundry area with storage galore. Their new kitchen and laundry space is now super functional and blends with the adjacent family room.
Photography by Versatile Imaging (Lauren Brown)
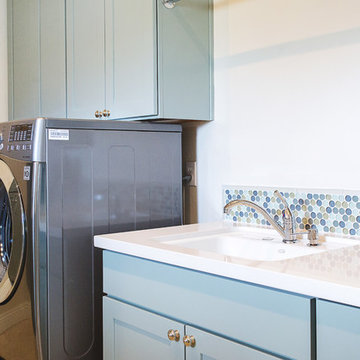
Genevieve Hansen - www.GenevieveHansen.com
Свежая идея для дизайна: большая отдельная, параллельная прачечная в средиземноморском стиле с врезной мойкой, фасадами в стиле шейкер, синими фасадами, столешницей из кварцевого агломерата, белыми стенами, полом из травертина и со стиральной и сушильной машиной рядом - отличное фото интерьера
Свежая идея для дизайна: большая отдельная, параллельная прачечная в средиземноморском стиле с врезной мойкой, фасадами в стиле шейкер, синими фасадами, столешницей из кварцевого агломерата, белыми стенами, полом из травертина и со стиральной и сушильной машиной рядом - отличное фото интерьера
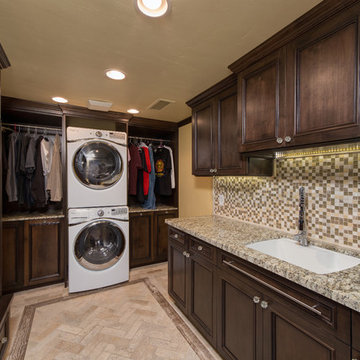
Ryan Wilson Phtography
На фото: большая параллельная универсальная комната в стиле неоклассика (современная классика) с врезной мойкой, фасадами с утопленной филенкой, темными деревянными фасадами, гранитной столешницей, бежевыми стенами, полом из травертина и с сушильной машиной на стиральной машине с
На фото: большая параллельная универсальная комната в стиле неоклассика (современная классика) с врезной мойкой, фасадами с утопленной филенкой, темными деревянными фасадами, гранитной столешницей, бежевыми стенами, полом из травертина и с сушильной машиной на стиральной машине с
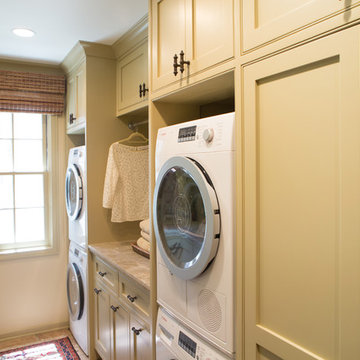
Erika Bierman Photography www.erikabiermanphotography.com
Источник вдохновения для домашнего уюта: параллельная универсальная комната среднего размера в классическом стиле с фасадами в стиле шейкер, бежевыми фасадами, столешницей из кварцита, бежевыми стенами, полом из травертина, с сушильной машиной на стиральной машине и врезной мойкой
Источник вдохновения для домашнего уюта: параллельная универсальная комната среднего размера в классическом стиле с фасадами в стиле шейкер, бежевыми фасадами, столешницей из кварцита, бежевыми стенами, полом из травертина, с сушильной машиной на стиральной машине и врезной мойкой
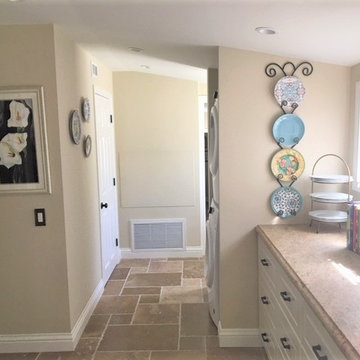
The laundry room is the hub of this renovation, with traffic converging from the kitchen, family room, exterior door, the two bedroom guest suite, and guest bath. We allowed a spacious area to accommodate this, plus laundry tasks, a pantry, and future wheelchair maneuverability.
The client keeps her large collection of vintage china, crystal, and serving pieces for entertaining in the convenient white IKEA cabinetry drawers. We tucked the stacked washer and dryer into an alcove so it is not viewed from the family room or kitchen. The leather finish granite countertop looks like marble and provides folding and display space. The Versailles pattern travertine floor was matched to the existing from the adjacent kitchen.
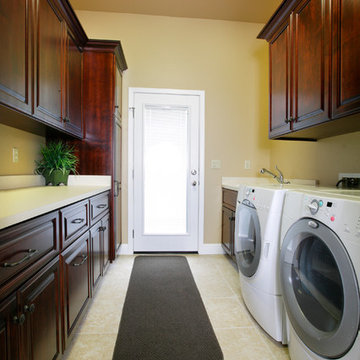
Стильный дизайн: отдельная, параллельная прачечная среднего размера в классическом стиле с фасадами с выступающей филенкой, фасадами цвета дерева среднего тона, столешницей из ламината, бежевыми стенами, полом из травертина, со стиральной и сушильной машиной рядом и бежевым полом - последний тренд
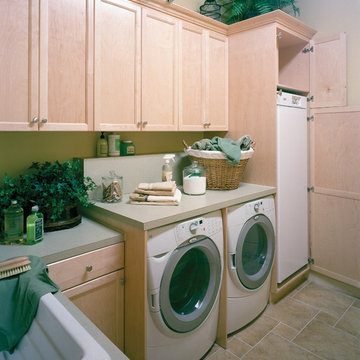
The Sater Design Collection's luxury, Spanish home plan "San Sebastian" (Plan #6945). saterdesign.com
Свежая идея для дизайна: большая отдельная, параллельная прачечная в средиземноморском стиле с накладной мойкой, фасадами с утопленной филенкой, светлыми деревянными фасадами, столешницей из ламината, полом из травертина, со стиральной и сушильной машиной рядом и бежевыми стенами - отличное фото интерьера
Свежая идея для дизайна: большая отдельная, параллельная прачечная в средиземноморском стиле с накладной мойкой, фасадами с утопленной филенкой, светлыми деревянными фасадами, столешницей из ламината, полом из травертина, со стиральной и сушильной машиной рядом и бежевыми стенами - отличное фото интерьера

Свежая идея для дизайна: отдельная, параллельная прачечная среднего размера в современном стиле с врезной мойкой, плоскими фасадами, фасадами цвета дерева среднего тона, гранитной столешницей, белыми стенами, полом из травертина, со стиральной и сушильной машиной рядом и бежевым полом - отличное фото интерьера
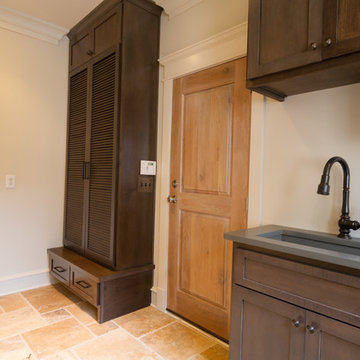
Идея дизайна: параллельная прачечная среднего размера в классическом стиле с врезной мойкой, фасадами с филенкой типа жалюзи, темными деревянными фасадами и полом из травертина
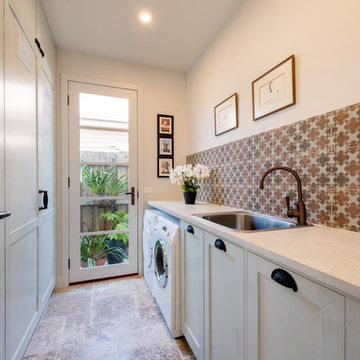
Hand painted joinery, classic tapware in a 'Veccio Organic' finish and warm patterned splashback tiles are the main feature of the laundry. Joinery to the left include linen storage and a vented drying cupboard.
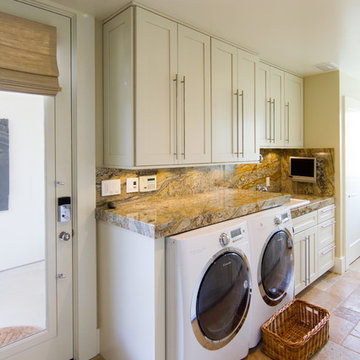
Perched in the foothills of Edna Valley, this single family residence was designed to fulfill the clients’ desire for seamless indoor-outdoor living. Much of the program and architectural forms were driven by the picturesque views of Edna Valley vineyards, visible from every room in the house. Ample amounts of glazing brighten the interior of the home, while framing the classic Central California landscape. Large pocketing sliding doors disappear when open, to effortlessly blend the main interior living spaces with the outdoor patios. The stone spine wall runs from the exterior through the home, housing two different fireplaces that can be enjoyed indoors and out.
Because the clients work from home, the plan was outfitted with two offices that provide bright and calm work spaces separate from the main living area. The interior of the home features a floating glass stair, a glass entry tower and two master decks outfitted with a hot tub and outdoor shower. Through working closely with the landscape architect, this rather contemporary home blends into the site to maximize the beauty of the surrounding rural area.
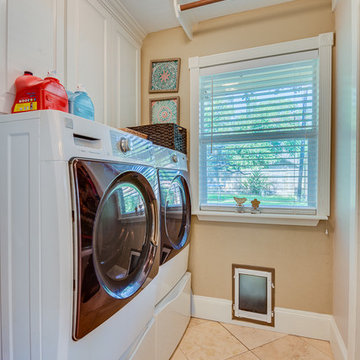
David Payne Photography www.davidwpaynephotography.com
Источник вдохновения для домашнего уюта: маленькая отдельная, параллельная прачечная в классическом стиле с плоскими фасадами, белыми фасадами, бежевыми стенами, полом из травертина и со стиральной и сушильной машиной рядом для на участке и в саду
Источник вдохновения для домашнего уюта: маленькая отдельная, параллельная прачечная в классическом стиле с плоскими фасадами, белыми фасадами, бежевыми стенами, полом из травертина и со стиральной и сушильной машиной рядом для на участке и в саду
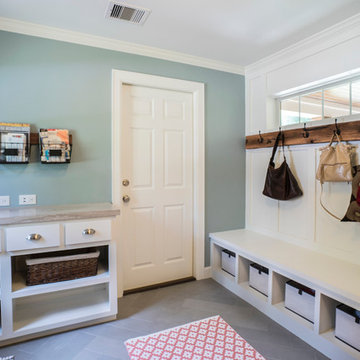
Daniel Karr Photography
Стильный дизайн: большая параллельная универсальная комната в классическом стиле с врезной мойкой, фасадами в стиле шейкер, белыми фасадами, гранитной столешницей, синими стенами, полом из травертина и со стиральной и сушильной машиной рядом - последний тренд
Стильный дизайн: большая параллельная универсальная комната в классическом стиле с врезной мойкой, фасадами в стиле шейкер, белыми фасадами, гранитной столешницей, синими стенами, полом из травертина и со стиральной и сушильной машиной рядом - последний тренд
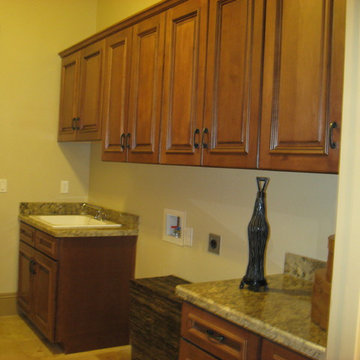
Aaron Vry
На фото: отдельная, параллельная прачечная среднего размера в классическом стиле с накладной мойкой, фасадами с выступающей филенкой, фасадами цвета дерева среднего тона, гранитной столешницей, бежевыми стенами, полом из травертина и со стиральной и сушильной машиной рядом с
На фото: отдельная, параллельная прачечная среднего размера в классическом стиле с накладной мойкой, фасадами с выступающей филенкой, фасадами цвета дерева среднего тона, гранитной столешницей, бежевыми стенами, полом из травертина и со стиральной и сушильной машиной рядом с
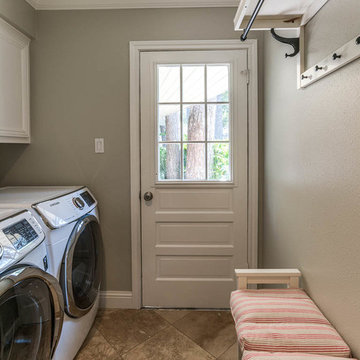
Стильный дизайн: маленькая отдельная, параллельная прачечная в классическом стиле с плоскими фасадами, белыми фасадами, серыми стенами, полом из травертина и со стиральной и сушильной машиной рядом для на участке и в саду - последний тренд
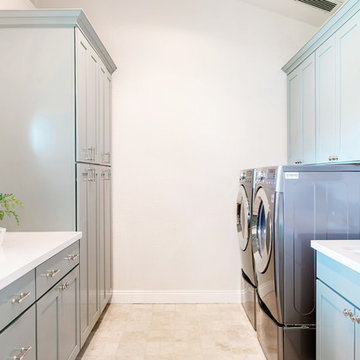
Genevieve Hansen - www.GenevieveHansen.com
Стильный дизайн: большая отдельная, параллельная прачечная в средиземноморском стиле с врезной мойкой, фасадами в стиле шейкер, синими фасадами, столешницей из кварцевого агломерата, белыми стенами, полом из травертина и со стиральной и сушильной машиной рядом - последний тренд
Стильный дизайн: большая отдельная, параллельная прачечная в средиземноморском стиле с врезной мойкой, фасадами в стиле шейкер, синими фасадами, столешницей из кварцевого агломерата, белыми стенами, полом из травертина и со стиральной и сушильной машиной рядом - последний тренд
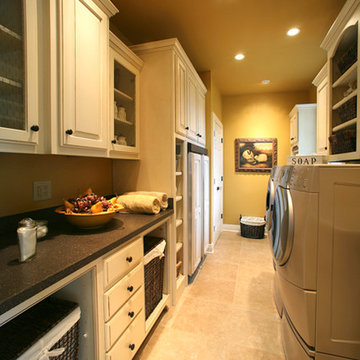
Идея дизайна: большая параллельная универсальная комната в стиле неоклассика (современная классика) с фасадами с выступающей филенкой, белыми фасадами, столешницей из акрилового камня, полом из травертина, со стиральной и сушильной машиной рядом и коричневыми стенами
Параллельная прачечная с полом из травертина – фото дизайна интерьера
3