Параллельная прачечная с полом из сланца – фото дизайна интерьера
Сортировать:
Бюджет
Сортировать:Популярное за сегодня
21 - 40 из 261 фото
1 из 3

Mud room perfect for everyone to organize after school and rainy days.
На фото: параллельная кладовка среднего размера в морском стиле с фасадами в стиле шейкер, белыми фасадами, деревянной столешницей, бежевыми стенами, полом из сланца, серым полом и коричневой столешницей
На фото: параллельная кладовка среднего размера в морском стиле с фасадами в стиле шейкер, белыми фасадами, деревянной столешницей, бежевыми стенами, полом из сланца, серым полом и коричневой столешницей

Источник вдохновения для домашнего уюта: параллельная универсальная комната среднего размера в современном стиле с плоскими фасадами, белыми фасадами, белыми стенами, со стиральной и сушильной машиной рядом, столешницей из акрилового камня, монолитной мойкой, белым фартуком, полом из сланца, серым полом и белой столешницей
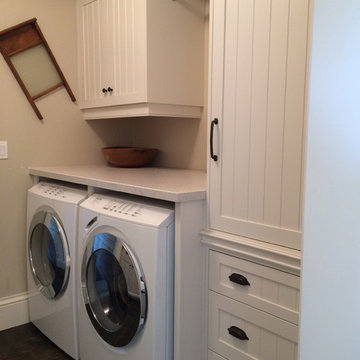
This main floor laundry room has a large laundry chute cabinet to hold the laundry that that has been sent down from upstairs.
На фото: отдельная, параллельная прачечная в классическом стиле с врезной мойкой, плоскими фасадами, белыми фасадами, бежевыми стенами, полом из сланца и со стиральной и сушильной машиной рядом с
На фото: отдельная, параллельная прачечная в классическом стиле с врезной мойкой, плоскими фасадами, белыми фасадами, бежевыми стенами, полом из сланца и со стиральной и сушильной машиной рядом с

Mud room has a built in shelf above the desk for charging electronics. Slate floor. Cubbies for storage. Photography by Pete Weigley
На фото: параллельная универсальная комната в классическом стиле с полом из сланца, плоскими фасадами, белыми фасадами, деревянной столешницей, бежевыми стенами и черной столешницей
На фото: параллельная универсальная комната в классическом стиле с полом из сланца, плоскими фасадами, белыми фасадами, деревянной столешницей, бежевыми стенами и черной столешницей

A Contemporary Laundry Room with pops of color and pattern, Photography by Susie Brenner
Свежая идея для дизайна: большая параллельная универсальная комната в скандинавском стиле с плоскими фасадами, фасадами цвета дерева среднего тона, столешницей из акрилового камня, разноцветными стенами, полом из сланца, со стиральной и сушильной машиной рядом, серым полом и белой столешницей - отличное фото интерьера
Свежая идея для дизайна: большая параллельная универсальная комната в скандинавском стиле с плоскими фасадами, фасадами цвета дерева среднего тона, столешницей из акрилового камня, разноцветными стенами, полом из сланца, со стиральной и сушильной машиной рядом, серым полом и белой столешницей - отличное фото интерьера
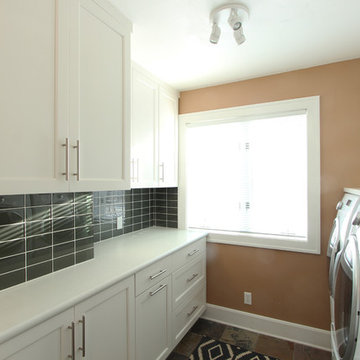
A cresent edge was selected for the countertop nosing on the laminate top to give it a more custom look. A subtle striped pattern is on the laminate if you look close enough. The glass subway tile was straight laid for a more modern look.

In need of an update, this laundry room received all new cabinets in a muted green on a shaker door with black hardware, crisp white countertops, white subway tile, and slate-look tile floors.
While green can be a bit more bold than many customers wish to venture, its the perfect finish for a small space like a laundry room or mudroom! This dual use space has a stunning amount of storage, counter space and area for hang drying laundry.
The off-white furniture piece vanity in the powder bath is a statement piece offering a small amount of storage with open shelving, perfect for baskets or rolled towels.
Schedule a free consultation with one of our designers today:
https://paramount-kitchens.com/
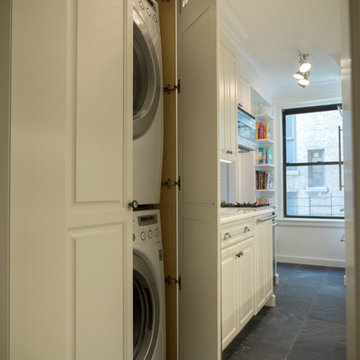
A unique feature of this 1929 pre-war apartment is washer and vented dryer in the kitchen. While a welcome asset in such a compact old kitchen, we had to move the door entrance to accommodate a full sized unit. This required shrinking the cabinets directly across from it for adequate passage. We concealed the unit in the beautiful matching custom cabinetry so that it essentially disappears. In addition, we added the required electrical bridge for future upgrade from the service entrance to the breaker panel, which is hidden above the crown.

Located directly across from Knight Park in Collingswood, this Grand Center Hall Colonial home had been in the same family since it’s construction in 1875. While it was in great condition when the new owners purchased the home in 2018, there was much room for some fresh life for a new young family.
Through a series of additions in the mid-1900’s, the original kitchen had been relocated to a long and narrow space at the back of the house, with a small powder and laundry room. In place of the kitchen was a small guest room that was mainly used as a play area for the kids.
The main purview of the renovation was to restore the kitchen to its original location and open it up to the living room to allow for a larger and brighter space. That left the previous kitchen space free to be converted to a full-size laundry and mud room, complete with a new rear entry space. Lastly one of the four bedrooms upstairs was reduced to make room for a new ensuite owners’ bathroom to compliment the only other full bathroom in the house.
With bright colors and plenty of large original windows, the new layout allows for a more connected and open living flow while also greatly improving the functionality of each space, making the home ready for its next chapter and generations to come.

This Mudroom doubles as a laundry room for the main level. Large Slate Tiles on the floor are easy to clean and give great texture to the space. Custom lockers with cushions give each family member a space for their belongings. A drop zone/planning center is a great place for mail and your laptop. A custom barndoor hung from the ceiling in a gray wash slides across the stackable washer and dryer to hide them when not in use. The shiplap walls are painted in Benjamin Moore White Dove. Photo by Spacecrafting

Пример оригинального дизайна: большая параллельная универсальная комната в стиле неоклассика (современная классика) с с полувстраиваемой мойкой (с передним бортиком), фасадами в стиле шейкер, зелеными фасадами, столешницей из кварцевого агломерата, серым фартуком, фартуком из керамической плитки, белыми стенами, полом из сланца, с сушильной машиной на стиральной машине, черным полом и белой столешницей
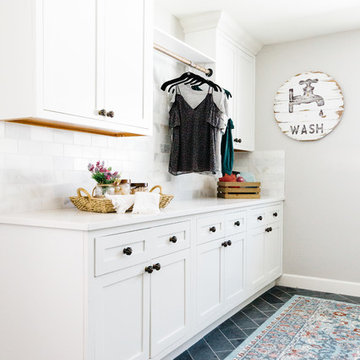
Свежая идея для дизайна: огромная отдельная, параллельная прачечная в стиле кантри с хозяйственной раковиной, фасадами с утопленной филенкой, белыми фасадами, столешницей из кварцевого агломерата, серыми стенами, полом из сланца, со стиральной и сушильной машиной рядом и черным полом - отличное фото интерьера
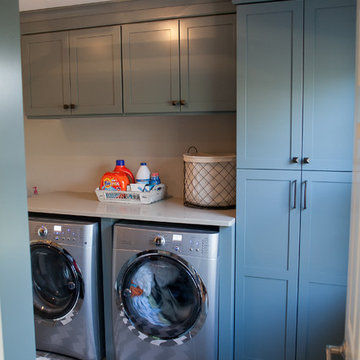
Matt Villano Photography
На фото: маленькая параллельная прачечная в стиле неоклассика (современная классика) с серыми стенами, полом из сланца, врезной мойкой, фасадами в стиле шейкер, синими фасадами, столешницей из кварцевого агломерата и со стиральной и сушильной машиной рядом для на участке и в саду
На фото: маленькая параллельная прачечная в стиле неоклассика (современная классика) с серыми стенами, полом из сланца, врезной мойкой, фасадами в стиле шейкер, синими фасадами, столешницей из кварцевого агломерата и со стиральной и сушильной машиной рядом для на участке и в саду

Behind a stylish black barn door and separate from the living area, lies the modern laundry room. Boasting a state-of-the-art Electrolux front load washer and dryer, they’re set against pristine white maple cabinets adorned with sleek matte black knobs. Additionally, a handy utility sink is present making it convenient for washing out any tough stains. The backdrop showcases a striking Modena black & white mosaic tile in matte Fiore, which complements the Brazilian slate floor seamlessly.

These clients retained MMI to assist with a full renovation of the 1st floor following the Harvey Flood. With 4 feet of water in their home, we worked tirelessly to put the home back in working order. While Harvey served our city lemons, we took the opportunity to make lemonade. The kitchen was expanded to accommodate seating at the island and a butler's pantry. A lovely free-standing tub replaced the former Jacuzzi drop-in and the shower was enlarged to take advantage of the expansive master bathroom. Finally, the fireplace was extended to the two-story ceiling to accommodate the TV over the mantel. While we were able to salvage much of the existing slate flooring, the overall color scheme was updated to reflect current trends and a desire for a fresh look and feel. As with our other Harvey projects, our proudest moments were seeing the family move back in to their beautifully renovated home.
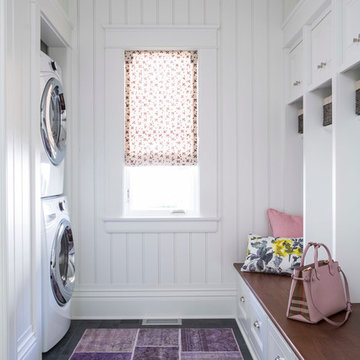
Martha O'Hara Interiors, Interior Design & Photo Styling | Roberts Wygal, Builder | Troy Thies, Photography | Please Note: All “related,” “similar,” and “sponsored” products tagged or listed by Houzz are not actual products pictured. They have not been approved by Martha O’Hara Interiors nor any of the professionals credited. For info about our work: design@oharainteriors.com

Источник вдохновения для домашнего уюта: параллельная универсальная комната среднего размера в современном стиле с врезной мойкой, фасадами с утопленной филенкой, серыми фасадами, столешницей из кварцита, серыми стенами, полом из сланца и со стиральной и сушильной машиной рядом
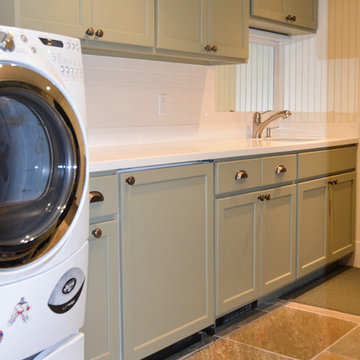
Custom cabinetry provides laundry room storage.
The exterior of this renovation was featured in the April 2013 issue of Better Homes and Gardens.

Our clients beloved cottage had certain rooms not yet completed. Andra Martens Design Studio came in to build out their Laundry and Pantry Room. With a punch of brightness the finishes collaborates nicely with the adjacent existing spaces which have walls of medium pine, hemlock hardwood flooring and pine doors, windows and trim.

Стильный дизайн: большая отдельная, параллельная прачечная в стиле кантри с гранитной столешницей, полом из сланца, со стиральной и сушильной машиной рядом, серым полом, серой столешницей, фасадами с утопленной филенкой, серыми фасадами и серыми стенами - последний тренд
Параллельная прачечная с полом из сланца – фото дизайна интерьера
2