Параллельная прачечная с фартуком из керамической плитки – фото дизайна интерьера
Сортировать:
Бюджет
Сортировать:Популярное за сегодня
81 - 100 из 482 фото
1 из 3
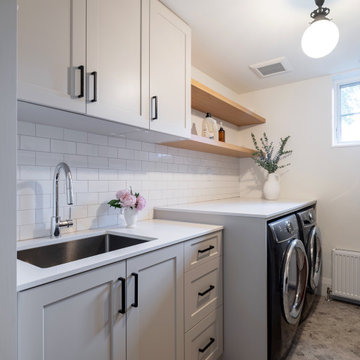
Стильный дизайн: отдельная, параллельная прачечная среднего размера в стиле неоклассика (современная классика) с врезной мойкой, фасадами с утопленной филенкой, серыми фасадами, столешницей из кварцевого агломерата, белым фартуком, фартуком из керамической плитки, белыми стенами, со стиральной и сушильной машиной рядом, серым полом и серой столешницей - последний тренд

Osbourne & Little "Derwent" wallpaper celebrates the homeowners love of her pet koi fish.
На фото: маленькая параллельная универсальная комната в стиле фьюжн с врезной мойкой, фасадами с утопленной филенкой, оранжевыми фасадами, столешницей из кварцита, бежевым фартуком, фартуком из керамической плитки, разноцветными стенами, кирпичным полом, со стиральной и сушильной машиной рядом, разноцветным полом, зеленой столешницей, деревянным потолком и обоями на стенах для на участке и в саду
На фото: маленькая параллельная универсальная комната в стиле фьюжн с врезной мойкой, фасадами с утопленной филенкой, оранжевыми фасадами, столешницей из кварцита, бежевым фартуком, фартуком из керамической плитки, разноцветными стенами, кирпичным полом, со стиральной и сушильной машиной рядом, разноцветным полом, зеленой столешницей, деревянным потолком и обоями на стенах для на участке и в саду
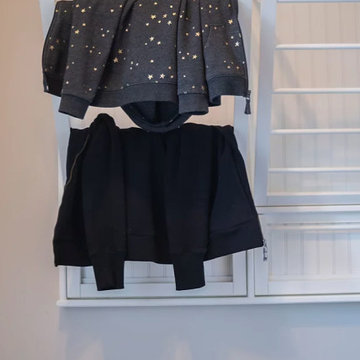
Alongside Tschida Construction and Pro Design Custom Cabinetry, we upgraded a new build to maximum function and magazine worthy style. Changing swinging doors to pocket, stacking laundry units, and doing closed cabinetry options really made the space seem as though it doubled.

This mudroom/laundry area was dark and disorganized. We created some much needed storage, stacked the laundry to provide more space, and a seating area for this busy family. The random hexagon tile pattern on the floor was created using 3 different shades of the same tile. We really love finding ways to use standard materials in new and fun ways that heighten the design and make things look custom. We did the same with the floor tile in the front entry, creating a basket-weave/plaid look with a combination of tile colours and sizes. A geometric light fixture and some fun wall hooks finish the space.
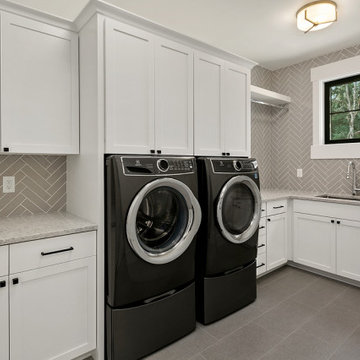
The Birch's Upstairs laundry room is a functional and stylish space designed to simplify your laundry routine. The room features titanium-side by side laundry machines, offering efficient and space-saving solutions for your washing and drying needs. The white cabinets with black cabinet hardware add a touch of sophistication and elegance to the room, while providing ample storage for laundry essentials. The white walls, trim, and doors create a clean and crisp backdrop, enhancing the overall brightness of the space. Completing the look is the gray tile floor, which adds a subtle touch of texture and complements the color scheme. With its combination of practicality and aesthetic appeal, The Birch's laundry room ensures a seamless and enjoyable laundry experience.
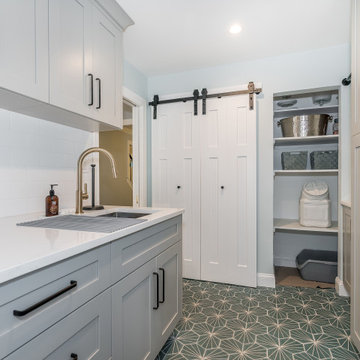
Amazing transformation of a cluttered and old laundry room into a bright and organized space. We divided the large closet into 2 closets. The right side with open shelving for animal food, cat litter box, baskets and other items. While the left side is now organized for all of their cleaning products, shoes and vacuum/brooms. The coolest part of the new space is the custom BI_FOLD BARN DOOR SYSTEM for the closet. Hard to engineer but so worth it! Tons of storage in these grey shaker cabinets and lots of counter space with a deeper sink area and stacked washer/dryer.
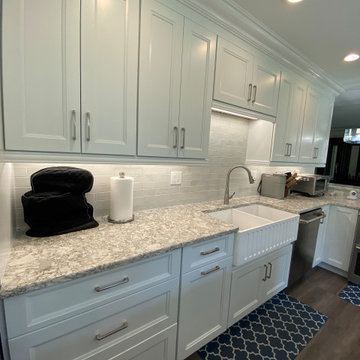
Стильный дизайн: большая параллельная прачечная в стиле модернизм с с полувстраиваемой мойкой (с передним бортиком), фасадами в стиле шейкер, белыми фасадами, столешницей из кварцевого агломерата, белым фартуком, фартуком из керамической плитки, полом из ламината, коричневым полом и бежевой столешницей - последний тренд

Источник вдохновения для домашнего уюта: большая отдельная, параллельная прачечная в стиле неоклассика (современная классика) с врезной мойкой, фасадами в стиле шейкер, белыми фасадами, столешницей из кварцевого агломерата, синим фартуком, фартуком из керамической плитки, белыми стенами, бетонным полом, со стиральной и сушильной машиной рядом, разноцветным полом и серой столешницей
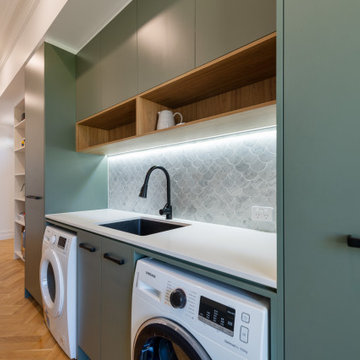
Источник вдохновения для домашнего уюта: отдельная, параллельная прачечная в современном стиле с врезной мойкой, столешницей из кварцевого агломерата, разноцветным фартуком, фартуком из керамической плитки и белой столешницей

This Noir Wash Cabinetry features a stunning black finish with elegant gold accents, bringing a timeless style to your space. Provided by Blanc & Noir Interiors, the superior craftsmanship of this updated laundry room is built to last. The classic features allow you to enjoy this luxurious look for years to come. Bold cabinetry is a perfect way to bring personality and allure to any space. We are loving the statement this dark stain makes against a crispy white wall!
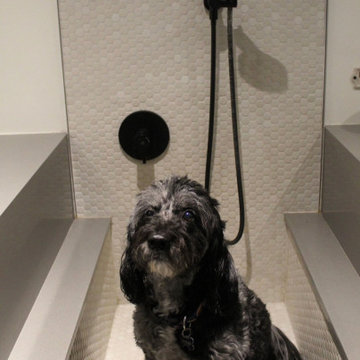
На фото: маленькая параллельная универсальная комната в стиле неоклассика (современная классика) с хозяйственной раковиной, фасадами в стиле шейкер, серыми фасадами, столешницей из кварцевого агломерата, белым фартуком, фартуком из керамической плитки, белыми стенами, полом из керамической плитки, со стиральной и сушильной машиной рядом, разноцветным полом и белой столешницей для на участке и в саду
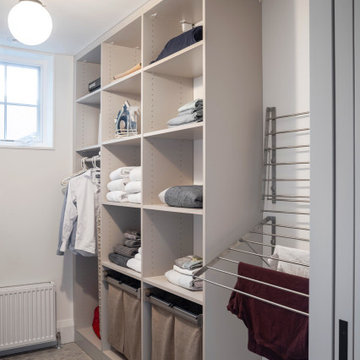
На фото: отдельная, параллельная прачечная среднего размера в стиле неоклассика (современная классика) с врезной мойкой, фасадами с утопленной филенкой, серыми фасадами, столешницей из кварцевого агломерата, белым фартуком, фартуком из керамической плитки, белыми стенами, со стиральной и сушильной машиной рядом, серым полом и серой столешницей

Style and function! The Pitt Town laundry has both in spades.
Designer: Harper Lane Design
Stone: WK Quantum Quartz from Just Stone Australia in Alpine Matt
Builder: Bigeni Built
Hardware: Blum Australia Pty Ltd / Wilson & Bradley
Photo credit: Janelle Keys Photography
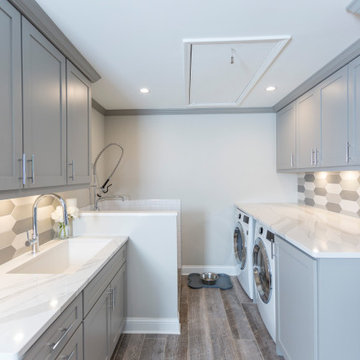
This space was once a garage, which opened into the kitchen. The garage, however, was mostly unused since it was too short to hold a car. It was the perfect location, however, for a laundry room. Since the homeowner's dogs spend a lot of time in the backyard, this was the perfect place to include a dog shower. The family pets can now enter the home from the laundry room and get hosed off before coming into the house.

A combination of quarter sawn white oak material with kerf cuts creates harmony between the cabinets and the warm, modern architecture of the home. We mirrored the waterfall of the island to the base cabinets on the range wall. This project was unique because the client wanted the same kitchen layout as their previous home but updated with modern lines to fit the architecture. Floating shelves were swapped out for an open tile wall, and we added a double access countertwall cabinet to the right of the range for additional storage. This cabinet has hidden front access storage using an intentionally placed kerf cut and modern handleless design. The kerf cut material at the knee space of the island is extended to the sides, emphasizing a sense of depth. The palette is neutral with warm woods, dark stain, light surfaces, and the pearlescent tone of the backsplash; giving the client’s art collection a beautiful neutral backdrop to be celebrated.
For the laundry we chose a micro shaker style cabinet door for a clean, transitional design. A folding surface over the washer and dryer as well as an intentional space for a dog bed create a space as functional as it is lovely. The color of the wall picks up on the tones of the beautiful marble tile floor and an art wall finishes out the space.
In the master bath warm taupe tones of the wall tile play off the warm tones of the textured laminate cabinets. A tiled base supports the vanity creating a floating feel while also providing accessibility as well as ease of cleaning.
An entry coat closet designed to feel like a furniture piece in the entry flows harmoniously with the warm taupe finishes of the brick on the exterior of the home. We also brought the kerf cut of the kitchen in and used a modern handleless design.
The mudroom provides storage for coats with clothing rods as well as open cubbies for a quick and easy space to drop shoes. Warm taupe was brought in from the entry and paired with the micro shaker of the laundry.
In the guest bath we combined the kerf cut of the kitchen and entry in a stained maple to play off the tones of the shower tile and dynamic Patagonia granite countertops.
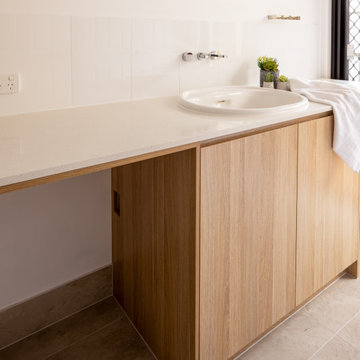
Open, clean laundry space that makes you want to be in it! The colour scheme is warm, the flood of natural light makes it very welcoming. Very practical for a family situation with plenty of storage.

Свежая идея для дизайна: параллельная универсальная комната среднего размера в стиле неоклассика (современная классика) с врезной мойкой, плоскими фасадами, светлыми деревянными фасадами, столешницей из кварцевого агломерата, белым фартуком, фартуком из керамической плитки, белыми стенами, полом из керамогранита, со стиральной и сушильной машиной рядом, серым полом, серой столешницей и сводчатым потолком - отличное фото интерьера

Nestled in the Pocono mountains, the house had been on the market for a while, and no one had any interest in it. Then along comes our lovely client, who was ready to put roots down here, leaving Philadelphia, to live closer to her daughter.
She had a vision of how to make this older small ranch home, work for her. This included images of baking in a beautiful kitchen, lounging in a calming bedroom, and hosting family and friends, toasting to life and traveling! We took that vision, and working closely with our contractors, carpenters, and product specialists, spent 8 months giving this home new life. This included renovating the entire interior, adding an addition for a new spacious master suite, and making improvements to the exterior.
It is now, not only updated and more functional; it is filled with a vibrant mix of country traditional style. We are excited for this new chapter in our client’s life, the memories she will make here, and are thrilled to have been a part of this ranch house Cinderella transformation.
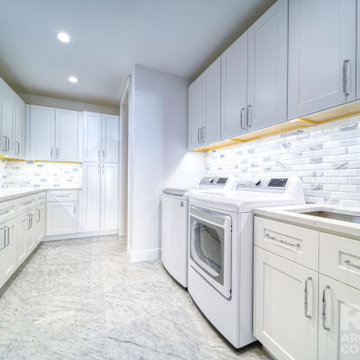
Garage conversion into sleek, modern laundry room and extensive storage cabinets.
Стильный дизайн: параллельная прачечная в стиле модернизм с накладной мойкой, белыми фасадами, белым фартуком, фартуком из керамической плитки, белыми стенами, полом из керамической плитки, со стиральной и сушильной машиной рядом, белым полом и белой столешницей - последний тренд
Стильный дизайн: параллельная прачечная в стиле модернизм с накладной мойкой, белыми фасадами, белым фартуком, фартуком из керамической плитки, белыми стенами, полом из керамической плитки, со стиральной и сушильной машиной рядом, белым полом и белой столешницей - последний тренд
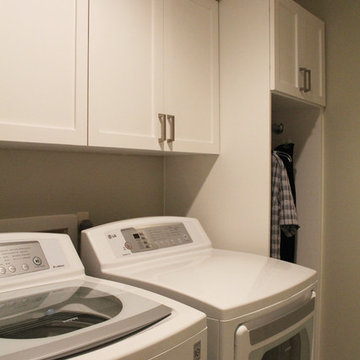
The utility room needed, storage. The existing cabinets were not enough and for a decent sized laundry room it was clear we could add more, efficient storage. Two 24" deep tall cabinets were added on the sides and larger cabinets were built for above the washer and dryer. Now with more than 3 times the storage space! We did a shaker style doors in a fresh white paint. Brushed nickel hardware.
Параллельная прачечная с фартуком из керамической плитки – фото дизайна интерьера
5