Параллельная кухня в стиле кантри – фото дизайна интерьера
Сортировать:Популярное за сегодня
21 - 40 из 11 043 фото

This customer got her dream modern farmhouse kitchen in Lexington, NC. Featuring Wolf Classic cabinets, Misterio quartz, white subway tile with charcoal grout, and custom made rustic pipe shelves.
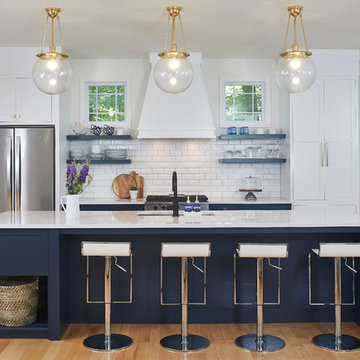
Пример оригинального дизайна: параллельная кухня в стиле кантри с врезной мойкой, фасадами в стиле шейкер, белыми фасадами, белым фартуком, фартуком из плитки кабанчик, техникой из нержавеющей стали, светлым паркетным полом, островом, бежевым полом, белой столешницей и двухцветным гарнитуром

Like most of our projects, we can't gush about this reno—a new kitchen and mudroom, ensuite closet and pantry—without gushing about the people who live there. The best projects, we always say, are the ones in which client, contractor and design team are all present throughout, conception to completion, each bringing their particular expertise to the table and forming a cohesive, trustworthy team that is mutually invested in a smooth and successful process. They listen to each other, give the benefit of the doubt to each other, do what they say they'll do. This project exemplified that kind of team, and it shows in the results.
Most obvious is the opening up of the kitchen to the dining room, decompartmentalizing somewhat a century-old bungalow that was originally quite purposefully compartmentalized. As a result, the kitchen had to become a place one wanted to see clear through from the front door. Inset cabinets and carefully selected details make the functional heart of the house equal in elegance to the more "public" gathering spaces, with their craftsman depth and detail. An old back porch was converted to interior space, creating a mudroom and a much-needed ensuite walk-in closet. A new, larger deck went on: Phase One of an extensive design for outdoor living, that we all hope will be realized over the next few years. Finally, a duplicative back stairwell was repurposed into a walk-in pantry.
Modernizing often means opening spaces up for more casual living and entertaining, and/or making better use of dead space. In this re-conceptualized old house, we did all of that, creating a back-of-the-house that is now bright and cheerful and new, while carefully incorporating meaningful vintage and personal elements.
The best result of all: the clients are thrilled. And everyone who went in to the project came out of it friends.
Contractor: Stumpner Building Services
Cabinetry: Stoll’s Woodworking
Photographer: Gina Rogers
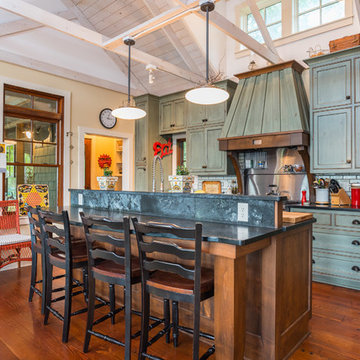
Kitchen
На фото: параллельная кухня в стиле кантри с обеденным столом, фасадами в стиле шейкер, зелеными фасадами, зеленым фартуком, фартуком из плитки кабанчик, паркетным полом среднего тона, островом и черной столешницей
На фото: параллельная кухня в стиле кантри с обеденным столом, фасадами в стиле шейкер, зелеными фасадами, зеленым фартуком, фартуком из плитки кабанчик, паркетным полом среднего тона, островом и черной столешницей
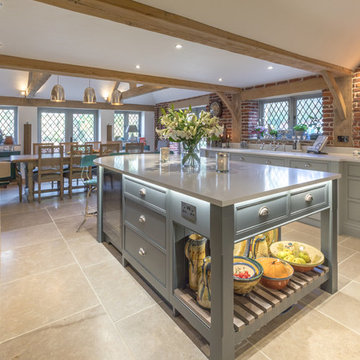
На фото: параллельная кухня среднего размера в стиле кантри с обеденным столом, врезной мойкой, фасадами с утопленной филенкой, серыми фасадами, столешницей из кварцита, островом, бежевым полом и белой столешницей
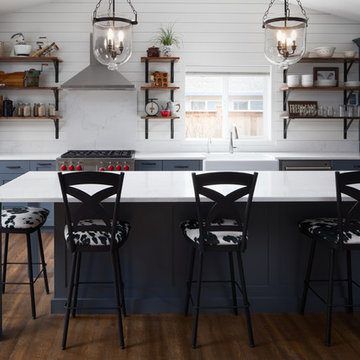
Caleb Vandermeer Photography
Свежая идея для дизайна: большая параллельная кухня-гостиная в стиле кантри с с полувстраиваемой мойкой (с передним бортиком), фасадами в стиле шейкер, синими фасадами, столешницей из кварцевого агломерата, белым фартуком, фартуком из дерева, техникой из нержавеющей стали, полом из винила, островом и коричневым полом - отличное фото интерьера
Свежая идея для дизайна: большая параллельная кухня-гостиная в стиле кантри с с полувстраиваемой мойкой (с передним бортиком), фасадами в стиле шейкер, синими фасадами, столешницей из кварцевого агломерата, белым фартуком, фартуком из дерева, техникой из нержавеющей стали, полом из винила, островом и коричневым полом - отличное фото интерьера
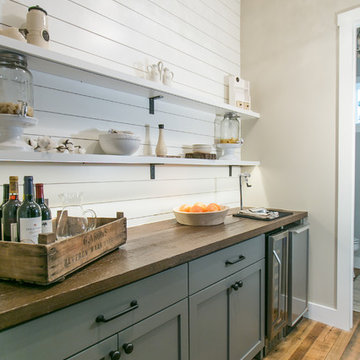
Стильный дизайн: большая параллельная кухня в стиле кантри с кладовкой, фасадами в стиле шейкер, серыми фасадами, деревянной столешницей, белым фартуком, фартуком из дерева, техникой из нержавеющей стали, паркетным полом среднего тона и коричневым полом без острова - последний тренд
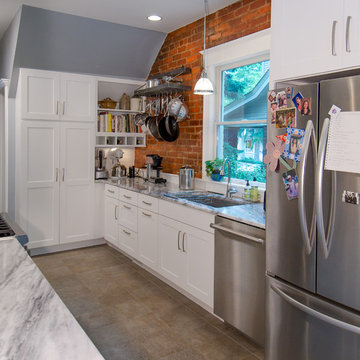
Свежая идея для дизайна: параллельная кухня среднего размера в стиле кантри с обеденным столом, двойной мойкой, плоскими фасадами, белыми фасадами, белым фартуком, фартуком из кирпича, техникой из нержавеющей стали, столешницей из кварцита, полом из керамической плитки и серым полом без острова - отличное фото интерьера
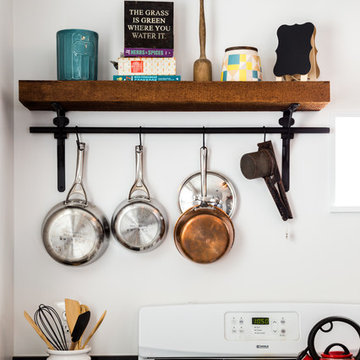
Small kitchen, tight budget, huge impact. With just 80 SF to work with, we made the most of this small kitchen by opening up a wall to the living area, adding more counter space for prep work/seating and installing custom wall shelving for more storage. Keeping a simple black & white palette, makes the salvaged barn wood shelves the star of the show. Cast iron shelf brackets, caged wire light fixtures and matte black cabinet hardware contribute to the rustic vibe. We also refinished the maple floors a rich honey brown. Photos copyright Jenn Verrier, 2017.

photo: Michael J Lee
Свежая идея для дизайна: огромная параллельная кухня в стиле кантри с с полувстраиваемой мойкой (с передним бортиком), стеклянными фасадами, искусственно-состаренными фасадами, фартуком из кирпича, техникой из нержавеющей стали, темным паркетным полом, столешницей из кварцевого агломерата, островом, обеденным столом и красным фартуком - отличное фото интерьера
Свежая идея для дизайна: огромная параллельная кухня в стиле кантри с с полувстраиваемой мойкой (с передним бортиком), стеклянными фасадами, искусственно-состаренными фасадами, фартуком из кирпича, техникой из нержавеющей стали, темным паркетным полом, столешницей из кварцевого агломерата, островом, обеденным столом и красным фартуком - отличное фото интерьера
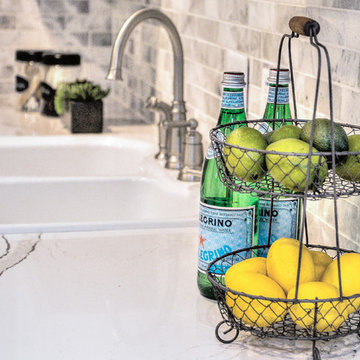
signature real estate photography
Стильный дизайн: маленькая параллельная кухня в стиле кантри с обеденным столом, врезной мойкой, фасадами в стиле шейкер, белыми фасадами, столешницей из кварцевого агломерата, серым фартуком, техникой из нержавеющей стали, темным паркетным полом и островом для на участке и в саду - последний тренд
Стильный дизайн: маленькая параллельная кухня в стиле кантри с обеденным столом, врезной мойкой, фасадами в стиле шейкер, белыми фасадами, столешницей из кварцевого агломерата, серым фартуком, техникой из нержавеющей стали, темным паркетным полом и островом для на участке и в саду - последний тренд
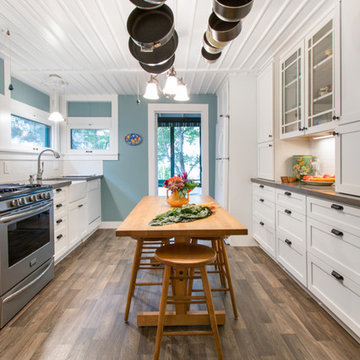
Cottage Kitchen
Dura Supreme Cabinetry
Homestead panel door in White painted finish
Photography by Kayser Photography of Lake Geneva Wi
На фото: маленькая отдельная, параллельная кухня в стиле кантри с с полувстраиваемой мойкой (с передним бортиком), плоскими фасадами, белыми фасадами, столешницей из кварцевого агломерата, белым фартуком, фартуком из керамической плитки, техникой из нержавеющей стали и паркетным полом среднего тона без острова для на участке и в саду с
На фото: маленькая отдельная, параллельная кухня в стиле кантри с с полувстраиваемой мойкой (с передним бортиком), плоскими фасадами, белыми фасадами, столешницей из кварцевого агломерата, белым фартуком, фартуком из керамической плитки, техникой из нержавеющей стали и паркетным полом среднего тона без острова для на участке и в саду с

Toekick storage maximizes every inch of The Haven's compact kitchen.
Идея дизайна: маленькая параллельная кухня-гостиная в стиле кантри с одинарной мойкой, фасадами в стиле шейкер, белыми фасадами, столешницей из ламината, коричневым фартуком, техникой из нержавеющей стали и пробковым полом для на участке и в саду
Идея дизайна: маленькая параллельная кухня-гостиная в стиле кантри с одинарной мойкой, фасадами в стиле шейкер, белыми фасадами, столешницей из ламината, коричневым фартуком, техникой из нержавеющей стали и пробковым полом для на участке и в саду
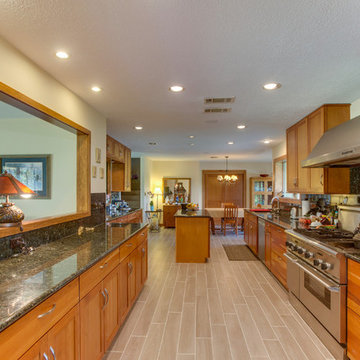
Идея дизайна: параллельная, отдельная кухня среднего размера в стиле кантри с двойной мойкой, фасадами в стиле шейкер, фасадами цвета дерева среднего тона, гранитной столешницей, фартуком из каменной плиты, техникой из нержавеющей стали, островом, полом из керамогранита, зеленым фартуком и бежевым полом

This Transitional Farmhouse Kitchen was completely remodeled and the home is nestled on the border of Pasadena and South Pasadena. Our goal was to keep the original charm of our client’s home while updating the kitchen in a way that was fresh and current.
Our design inspiration began with a deep green soapstone counter top paired with creamy white cabinetry. Carrera marble subway tile for the backsplash is a luxurious splurge and adds classic elegance to the space. The stainless steel appliances and sink create a more transitional feel, while the shaker style cabinetry doors and schoolhouse light fixture are in keeping with the original style of the home.
Tile flooring resembling concrete is clean and simple and seeded glass in the upper cabinet doors help make the space feel open and light. This kitchen has a hidden microwave and custom range hood design, as well as a new pantry area, for added storage. The pantry area features an appliance garage and deep-set counter top for multi-purpose use. These features add value to this small space.
The finishing touches are polished nickel cabinet hardware, which add a vintage look and the cafe curtains are the handiwork of the homeowner. We truly enjoyed the collaborative effort in this kitchen.
Photography by Erika Beirman

На фото: параллельная кухня среднего размера в стиле кантри с врезной мойкой, красными фасадами, деревянной столешницей, желтым фартуком, фартуком из дерева, техникой из нержавеющей стали, полом из керамической плитки и фасадами с утопленной филенкой

Пример оригинального дизайна: большая параллельная кухня-гостиная в стиле кантри с фасадами с утопленной филенкой, белыми фасадами, белым фартуком, фартуком из плитки кабанчик, техникой из нержавеющей стали, островом, столешницей из талькохлорита и темным паркетным полом
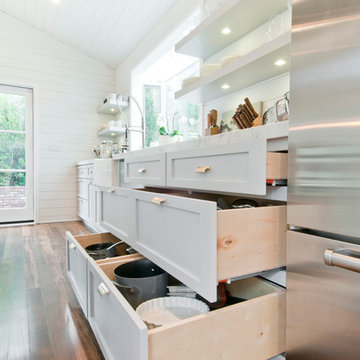
Свежая идея для дизайна: параллельная кухня среднего размера в стиле кантри с обеденным столом, с полувстраиваемой мойкой (с передним бортиком), фасадами в стиле шейкер, белыми фасадами, мраморной столешницей, белым фартуком, фартуком из дерева, техникой из нержавеющей стали, деревянным полом и островом - отличное фото интерьера
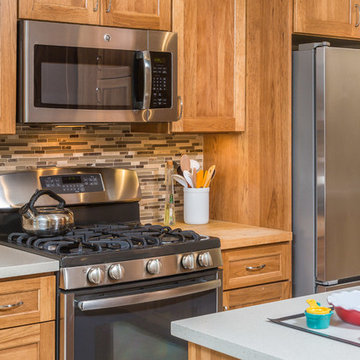
Dave M. Davis Photography
Источник вдохновения для домашнего уюта: маленькая параллельная кухня в стиле кантри с обеденным столом, врезной мойкой, фасадами в стиле шейкер, светлыми деревянными фасадами, столешницей из акрилового камня, коричневым фартуком, фартуком из плитки мозаики, техникой из нержавеющей стали, полом из керамогранита и островом для на участке и в саду
Источник вдохновения для домашнего уюта: маленькая параллельная кухня в стиле кантри с обеденным столом, врезной мойкой, фасадами в стиле шейкер, светлыми деревянными фасадами, столешницей из акрилового камня, коричневым фартуком, фартуком из плитки мозаики, техникой из нержавеющей стали, полом из керамогранита и островом для на участке и в саду
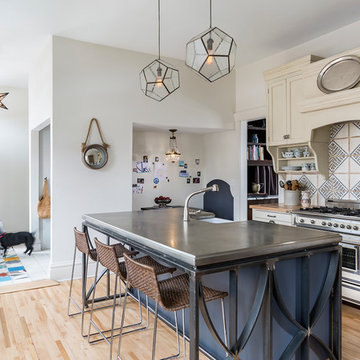
Идея дизайна: параллельная кухня в стиле кантри с обеденным столом, с полувстраиваемой мойкой (с передним бортиком), фасадами с утопленной филенкой, бежевыми фасадами, деревянной столешницей, разноцветным фартуком, фартуком из керамической плитки, техникой под мебельный фасад, светлым паркетным полом и островом
Параллельная кухня в стиле кантри – фото дизайна интерьера
2