Параллельная кухня с желтым фартуком – фото дизайна интерьера
Сортировать:
Бюджет
Сортировать:Популярное за сегодня
61 - 80 из 947 фото
1 из 3

Art Gray Photography
Свежая идея для дизайна: параллельная кухня в стиле модернизм с монолитной мойкой, плоскими фасадами, фасадами цвета дерева среднего тона, столешницей из нержавеющей стали, желтым фартуком, фартуком из стекла, техникой из нержавеющей стали, светлым паркетным полом, полуостровом, бежевым полом и серой столешницей - отличное фото интерьера
Свежая идея для дизайна: параллельная кухня в стиле модернизм с монолитной мойкой, плоскими фасадами, фасадами цвета дерева среднего тона, столешницей из нержавеющей стали, желтым фартуком, фартуком из стекла, техникой из нержавеющей стали, светлым паркетным полом, полуостровом, бежевым полом и серой столешницей - отличное фото интерьера
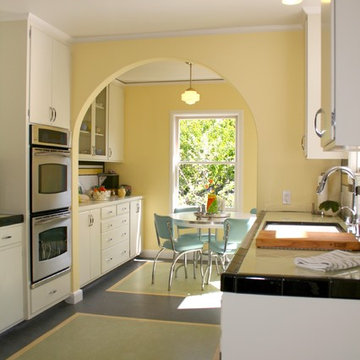
Builder: SEA Construction
На фото: отдельная, параллельная кухня среднего размера в классическом стиле с одинарной мойкой, плоскими фасадами, белыми фасадами, столешницей из плитки, желтым фартуком, фартуком из керамической плитки, техникой из нержавеющей стали и полом из линолеума без острова
На фото: отдельная, параллельная кухня среднего размера в классическом стиле с одинарной мойкой, плоскими фасадами, белыми фасадами, столешницей из плитки, желтым фартуком, фартуком из керамической плитки, техникой из нержавеющей стали и полом из линолеума без острова
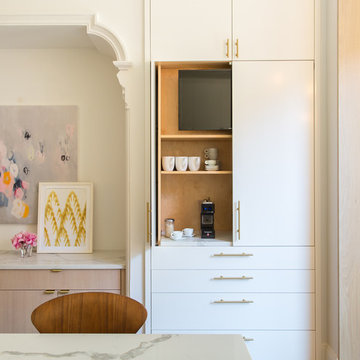
Bright airy kitchen that marries the old and the new. Original plaster crown and niche detailing is restored while a modern new kitchen is inserted to offer clean lines and efficient kitchen workspace. Warm white oak cabinetry coupled with white uppers provides a open lightness to the space. The TV and coffee station are hidden behind pocketing doors so they can be closed up after the morning routine!
Photo Credit: Blackstock Photography

Designed to the period of the home, this kitchen was created to keep as much of the 1932 Cape Cod feel of the home as possible while giving it a completely functional update. The designer kept all the smallest details in mind including door styles, pulls, “icebox” latches and bracketed molding. All the details harken back to the earlier era. In keeping with the old house feel, fir floors stained in cherry provide some orange tones which are a nice foil to the blue-gray tones of the cabinetry.
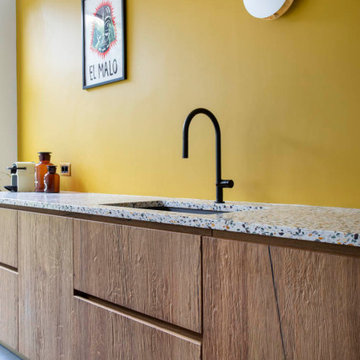
Dans cette maison familiale de 120 m², l’objectif était de créer un espace convivial et adapté à la vie quotidienne avec 2 enfants.
Au rez-de chaussée, nous avons ouvert toute la pièce de vie pour une circulation fluide et une ambiance chaleureuse. Les salles d’eau ont été pensées en total look coloré ! Verte ou rose, c’est un choix assumé et tendance. Dans les chambres et sous l’escalier, nous avons créé des rangements sur mesure parfaitement dissimulés qui permettent d’avoir un intérieur toujours rangé !
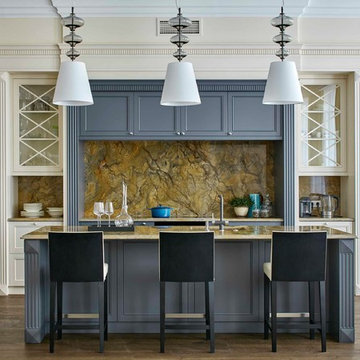
Идея дизайна: параллельная кухня в классическом стиле с фасадами с декоративным кантом, синими фасадами, желтым фартуком, белой техникой, темным паркетным полом, островом и коричневым полом
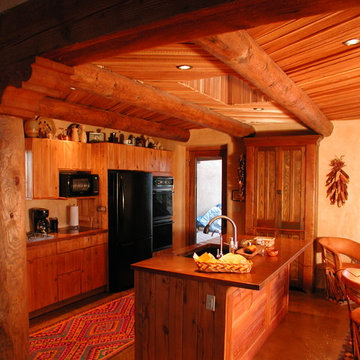
Small kitchen with copper countertops and cedar latilla ceiling
Стильный дизайн: маленькая параллельная кухня в стиле фьюжн с столешницей из меди, обеденным столом, врезной мойкой, фасадами с декоративным кантом, светлыми деревянными фасадами, желтым фартуком, черной техникой, бетонным полом и островом для на участке и в саду - последний тренд
Стильный дизайн: маленькая параллельная кухня в стиле фьюжн с столешницей из меди, обеденным столом, врезной мойкой, фасадами с декоративным кантом, светлыми деревянными фасадами, желтым фартуком, черной техникой, бетонным полом и островом для на участке и в саду - последний тренд
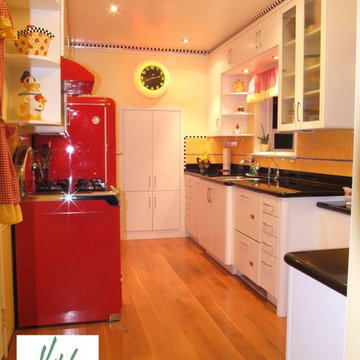
This was a fun re-model with a fun-loving homeowner. Know locally as 'the 50's guy' the homeowner wanted his kitchen to reflect his passion for that decade. Using Northstar appliances from Elmira Stove Works was just the beginning. We complemented the bright red of the appliances with white cabinets and black counters. The homeowner then added the yellow walls and detailed tile work to finish it off. photo: James DeBrauwere

Стильный дизайн: маленькая параллельная кухня в стиле модернизм с врезной мойкой, фасадами в стиле шейкер, белыми фасадами, столешницей из кварцита, желтым фартуком, фартуком из керамической плитки, техникой из нержавеющей стали, полом из керамической плитки, черным полом и бежевой столешницей для на участке и в саду - последний тренд
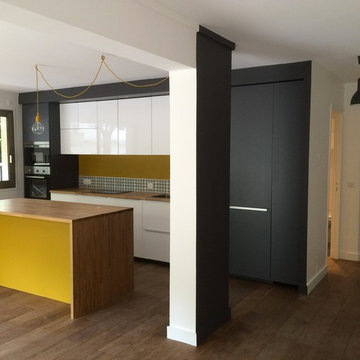
Conception et réalisation d'une cuisine dans le living. L'ancienne cuisine a été transformée en chambre et nous avons créé une cuisine avec ilot central dans l'espace à vivre.
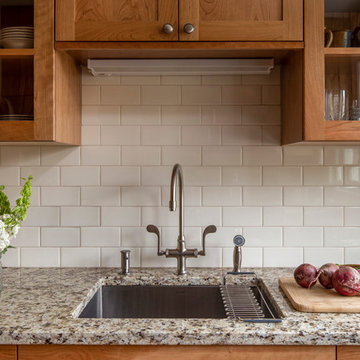
By eliminating a soffit, bringing the cabinets to the ceiling and using glass cabinetry, we were able to make this petite galley kitchen much more open an airy while taking advantage of every inch of space!
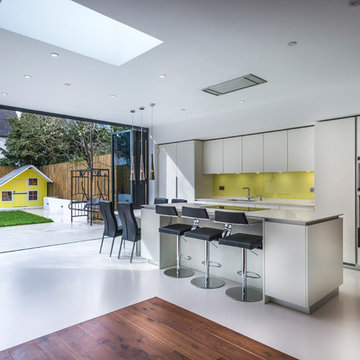
Идея дизайна: параллельная кухня-гостиная в современном стиле с плоскими фасадами, белыми фасадами, желтым фартуком, фартуком из стекла, островом, белым полом и белой столешницей
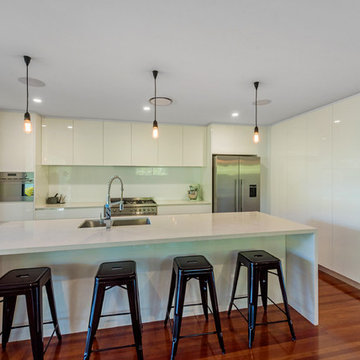
Пример оригинального дизайна: параллельная кухня-гостиная среднего размера в современном стиле с желтым фартуком, техникой из нержавеющей стали, островом, разноцветной столешницей, накладной мойкой, фасадами в стиле шейкер, белыми фасадами, столешницей из кварцевого агломерата, фартуком из керамической плитки, светлым паркетным полом и коричневым полом
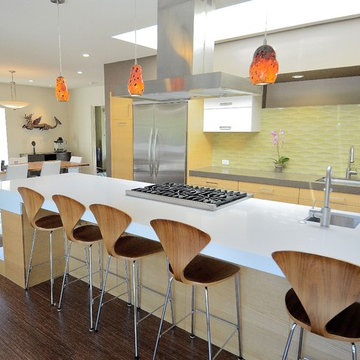
Carole Whitacre Photography
На фото: большая параллельная кухня в стиле ретро с техникой из нержавеющей стали, желтым фартуком, фартуком из стеклянной плитки, светлыми деревянными фасадами, плоскими фасадами, врезной мойкой, обеденным столом, столешницей из кварцевого агломерата, темным паркетным полом, островом и коричневым полом
На фото: большая параллельная кухня в стиле ретро с техникой из нержавеющей стали, желтым фартуком, фартуком из стеклянной плитки, светлыми деревянными фасадами, плоскими фасадами, врезной мойкой, обеденным столом, столешницей из кварцевого агломерата, темным паркетным полом, островом и коричневым полом
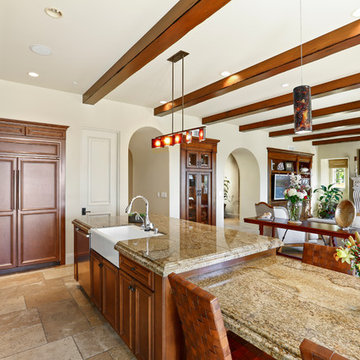
With a view of the family room beyond, this kitchen uses the same wood tones to unify the open space. Pendant lights of Murano glass ass a moody quality to the breakfast area and island. The refer/freezer is disguised by cabinet panels. Photo by Chris Snitko
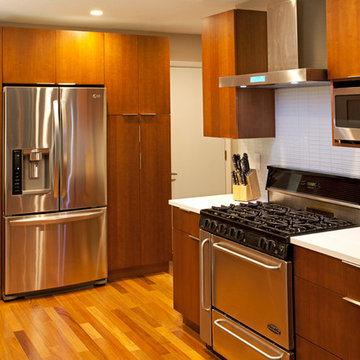
Свежая идея для дизайна: отдельная, параллельная кухня среднего размера в стиле модернизм с врезной мойкой, плоскими фасадами, фасадами цвета дерева среднего тона, столешницей из кварцевого агломерата, желтым фартуком, фартуком из стеклянной плитки, техникой из нержавеющей стали и паркетным полом среднего тона без острова - отличное фото интерьера
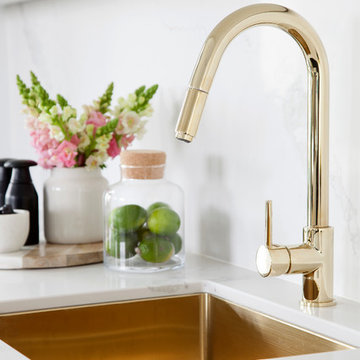
Oozing luxury and glamour this kitchen is a modern take on the traditional Shaker style. Featuring stunning Gaggenau appliances throughout, Caesarstone Statuario Maximus benchtops and splashback and Shaker style cabinetry in matte white and black; this is a kitchen that demands attention.
A metallic sink and new Bright Brass cornet handles add luxury to the timeless design and the generous butler’s pantry offers generous storage, open shelving, coffee machine and integrated dishwasher.
Featuring:
•Cabinetry: Sierra White Matt & Black Matt
•Benchtops: Caesarstone Statuario Maximus 20mm pencil edge (back run) & 40mm pencil edge (Island)
•Splashback: Caesarstone Statuario Maximus
•Handles: 22-K-102 Bright Brass cornet
•Accessories: Oliveri Spectra Gold sink, Tall Brass Deluxe tap, Stainless steel cutlery tray, Internal Drawers, Le mans corner pull out unit, Stainless steel pull out wire baskets, Bin
•Gaggenau Appliances
Shania Shegeden

photo by Sue Steeneken
Свежая идея для дизайна: маленькая параллельная кухня в стиле фьюжн с обеденным столом, врезной мойкой, плоскими фасадами, белыми фасадами, стеклянной столешницей, желтым фартуком, фартуком из керамической плитки, техникой из нержавеющей стали, полуостровом и паркетным полом среднего тона для на участке и в саду - отличное фото интерьера
Свежая идея для дизайна: маленькая параллельная кухня в стиле фьюжн с обеденным столом, врезной мойкой, плоскими фасадами, белыми фасадами, стеклянной столешницей, желтым фартуком, фартуком из керамической плитки, техникой из нержавеющей стали, полуостровом и паркетным полом среднего тона для на участке и в саду - отличное фото интерьера
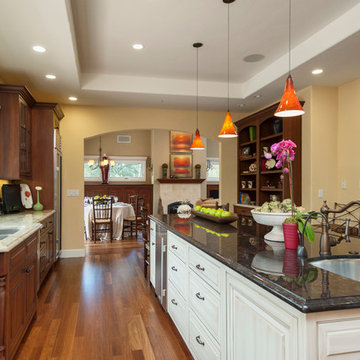
This beautiful Orinda home remodel by our Lafayette studio features a stunning kitchen renovation that seamlessly blends modern design elements with warm, beige-toned finishes. The layout extends to the dining area, making it perfect for entertaining. The project also included updates to the bathroom, bedroom, and hallway areas. With thoughtful attention to detail, this remodel project showcases a harmonious balance of functionality and style throughout the entire home.
---
Project by Douglah Designs. Their Lafayette-based design-build studio serves San Francisco's East Bay areas, including Orinda, Moraga, Walnut Creek, Danville, Alamo Oaks, Diablo, Dublin, Pleasanton, Berkeley, Oakland, and Piedmont.
For more about Douglah Designs, click here: http://douglahdesigns.com/
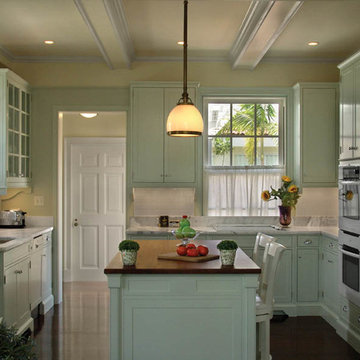
Пример оригинального дизайна: параллельная кухня с кладовкой, двойной мойкой, фасадами с декоративным кантом, зелеными фасадами, мраморной столешницей, желтым фартуком, техникой из нержавеющей стали, темным паркетным полом и островом
Параллельная кухня с желтым фартуком – фото дизайна интерьера
4