Параллельная кухня с зеленой столешницей – фото дизайна интерьера
Сортировать:
Бюджет
Сортировать:Популярное за сегодня
21 - 40 из 453 фото
1 из 3

Island, Butler's Pantry and 2 wall units feature Brookhaven cabinets. These units use the Lace with Charcoal Glaze and Rub-through on the Square Edge Winfield Raised with detailed drawerheads door style. Wall units have seedy glass fronted cabinets with interior lighting for display. Center Butler's Pantry cabinets are glass framed for fine china display. The backsplash of the Butler's Pantry has a wood back with an Autumn with Black Glaze finish that matches the rest of the kitchen. This expansive kitchen houses two sink stations; a farmhouse sink facing the hood and a veggie sink on the island. The farmhouse sink area is designed with decorative leg posts and decorative toe kick valance. This beautiful traditional kitchen features a Verde Vecchio Granite. All cabinets are finished off with a 3-piece crown.
Cabinet Innovations Copyright 2012 Don A. Hoffman
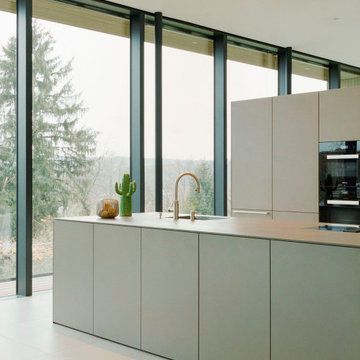
Стильный дизайн: параллельная кухня-гостиная с одинарной мойкой, плоскими фасадами, зелеными фасадами, столешницей из ламината, зеленым фартуком, черной техникой, островом и зеленой столешницей - последний тренд

The design of this remodel of a small two-level residence in Noe Valley reflects the owner's passion for Japanese architecture. Having decided to completely gut the interior partitions, we devised a better-arranged floor plan with traditional Japanese features, including a sunken floor pit for dining and a vocabulary of natural wood trim and casework. Vertical grain Douglas Fir takes the place of Hinoki wood traditionally used in Japan. Natural wood flooring, soft green granite and green glass backsplashes in the kitchen further develop the desired Zen aesthetic. A wall to wall window above the sunken bath/shower creates a connection to the outdoors. Privacy is provided through the use of switchable glass, which goes from opaque to clear with a flick of a switch. We used in-floor heating to eliminate the noise associated with forced-air systems.

Свежая идея для дизайна: параллельная кухня-гостиная среднего размера в стиле фьюжн с фасадами в стиле шейкер, розовыми фасадами, столешницей из плитки, зеленым фартуком, фартуком из керамической плитки, белой техникой, полом из керамической плитки, зеленым полом и зеленой столешницей - отличное фото интерьера
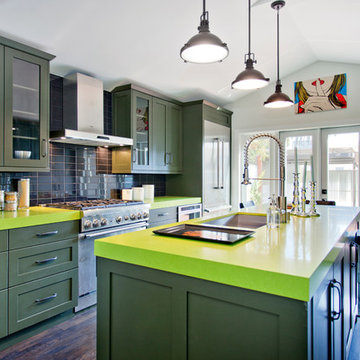
Andrew Bramasco
Home redeveloped by American Coastal Properties
Стильный дизайн: параллельная кухня в современном стиле с обеденным столом, одинарной мойкой, фасадами в стиле шейкер, зелеными фасадами, черным фартуком, техникой из нержавеющей стали и зеленой столешницей - последний тренд
Стильный дизайн: параллельная кухня в современном стиле с обеденным столом, одинарной мойкой, фасадами в стиле шейкер, зелеными фасадами, черным фартуком, техникой из нержавеющей стали и зеленой столешницей - последний тренд
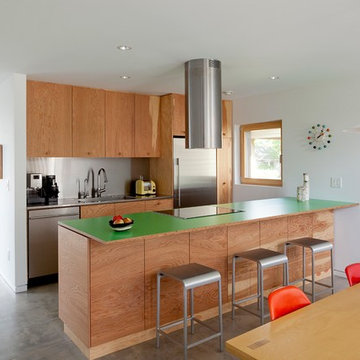
jeremy bittermann
Пример оригинального дизайна: параллельная кухня-гостиная в современном стиле с плоскими фасадами, фасадами цвета дерева среднего тона, фартуком цвета металлик, фартуком из металлической плитки, техникой из нержавеющей стали, бетонным полом и зеленой столешницей
Пример оригинального дизайна: параллельная кухня-гостиная в современном стиле с плоскими фасадами, фасадами цвета дерева среднего тона, фартуком цвета металлик, фартуком из металлической плитки, техникой из нержавеющей стали, бетонным полом и зеленой столешницей
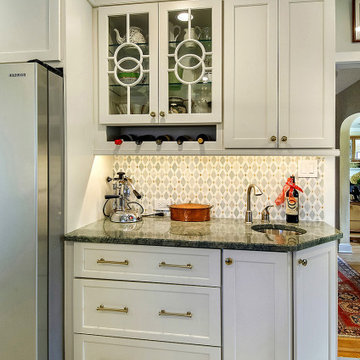
Пример оригинального дизайна: параллельная кухня среднего размера в стиле неоклассика (современная классика) с обеденным столом, врезной мойкой, фасадами в стиле шейкер, белыми фасадами, гранитной столешницей, белым фартуком, фартуком из плитки кабанчик, техникой из нержавеющей стали, полом из керамогранита, полуостровом, бежевым полом и зеленой столешницей

Пример оригинального дизайна: отдельная, параллельная кухня среднего размера в классическом стиле с одинарной мойкой, фасадами в стиле шейкер, зелеными фасадами, столешницей из талькохлорита, бежевым фартуком, техникой из нержавеющей стали, паркетным полом среднего тона, островом, коричневым полом и зеленой столешницей
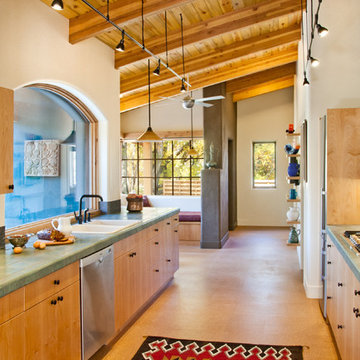
Maggie Flickinger
Идея дизайна: параллельная кухня в стиле фьюжн с накладной мойкой, плоскими фасадами, светлыми деревянными фасадами и зеленой столешницей
Идея дизайна: параллельная кухня в стиле фьюжн с накладной мойкой, плоскими фасадами, светлыми деревянными фасадами и зеленой столешницей

Kitchen featuring Gaya Quartzite counter top. Gaya Quartzite is a vision of soft green colors. Its lush hues accented with veins of white make for a striking and memorable impact. Sure to make any project truly unique, this exotic stone is perfect for kitchen countertops and bathroom vanities.

Every remodel comes with its new challenges and solutions. Our client built this home over 40 years ago and every inch of the home has some sentimental value. They had outgrown the original kitchen. It was too small, lacked counter space and storage, and desperately needed an updated look. The homeowners wanted to open up and enlarge the kitchen and let the light in to create a brighter and bigger space. Consider it done! We put in an expansive 14 ft. multifunctional island with a dining nook. We added on a large, walk-in pantry space that flows seamlessly from the kitchen. All appliances are new, built-in, and some cladded to match the custom glazed cabinetry. We even installed an automated attic door in the new Utility Room that operates with a remote. New windows were installed in the addition to let the natural light in and provide views to their gorgeous property.
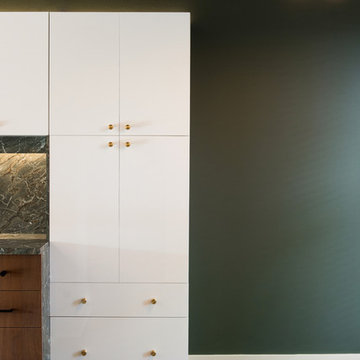
White cabinets pop against the green wall. Note the dining light fixture.
Источник вдохновения для домашнего уюта: параллельная кухня среднего размера в современном стиле с обеденным столом, плоскими фасадами, белыми фасадами, столешницей из ламината, зеленым фартуком, техникой из нержавеющей стали, островом, коричневым полом, зеленой столешницей, врезной мойкой и полом из винила
Источник вдохновения для домашнего уюта: параллельная кухня среднего размера в современном стиле с обеденным столом, плоскими фасадами, белыми фасадами, столешницей из ламината, зеленым фартуком, техникой из нержавеющей стали, островом, коричневым полом, зеленой столешницей, врезной мойкой и полом из винила
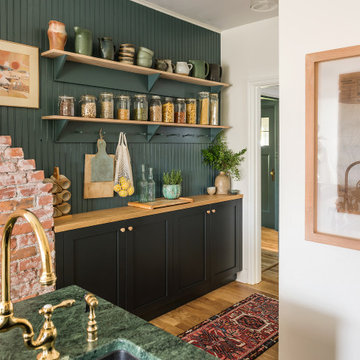
A shallow pantry, next to the exposed chimney add warmth and gives the functionality of additional counter space. Farrow & Ball Black Blue Shaker Painted Cabinets were softened with wood countertops and knobs to create a Rustic Farmhouse feel. Green granite around the sink on the island was used for durability and to add another natural texture.
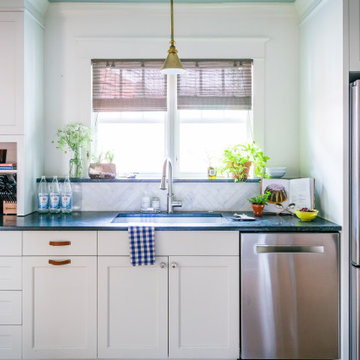
Compact Craftsman kitchen
Идея дизайна: маленькая параллельная кухня в стиле кантри с накладной мойкой, открытыми фасадами, гранитной столешницей, белым фартуком, фартуком из дерева, техникой из нержавеющей стали, светлым паркетным полом, островом, коричневым полом и зеленой столешницей для на участке и в саду
Идея дизайна: маленькая параллельная кухня в стиле кантри с накладной мойкой, открытыми фасадами, гранитной столешницей, белым фартуком, фартуком из дерева, техникой из нержавеющей стали, светлым паркетным полом, островом, коричневым полом и зеленой столешницей для на участке и в саду
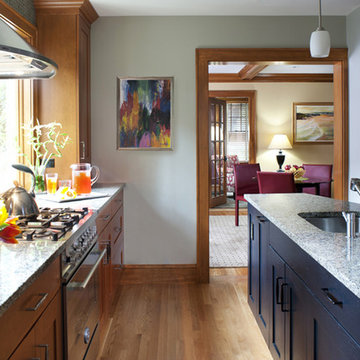
Since the kitchen was a very tight space the first thing to do was open it up to the family room. We also moved the door to the sun room in the background from the other end to this end to line up with the newly created kitchen opening. Now instead of a series of closed in rooms there is an open through line from end to end creating a the sense of space and connection......Photo by Joseph St. Pierre
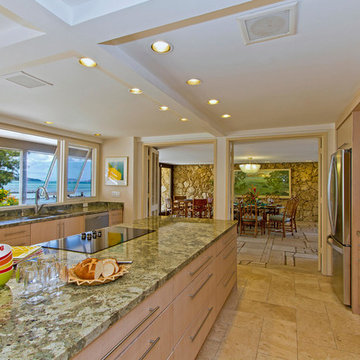
Стильный дизайн: большая отдельная, параллельная кухня в стиле модернизм с двойной мойкой, плоскими фасадами, светлыми деревянными фасадами, гранитной столешницей, техникой из нержавеющей стали, полом из травертина, островом, коричневым полом и зеленой столешницей - последний тренд
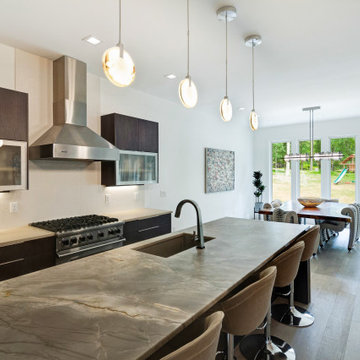
The Gabbana granite waterfall island is the main focal point of the kitchen but the island needed jewelry. Adding alabaster disk lights from Bethel Lighting was just the addition it needed.
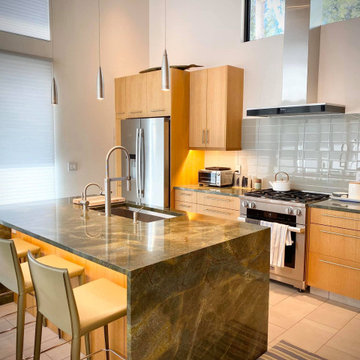
Open concept kitchen to great room
На фото: параллельная кухня-гостиная среднего размера в современном стиле с врезной мойкой, плоскими фасадами, фасадами цвета дерева среднего тона, гранитной столешницей, синим фартуком, фартуком из стеклянной плитки, техникой из нержавеющей стали, полом из керамогранита, островом, зеленой столешницей, деревянным потолком и бежевым полом
На фото: параллельная кухня-гостиная среднего размера в современном стиле с врезной мойкой, плоскими фасадами, фасадами цвета дерева среднего тона, гранитной столешницей, синим фартуком, фартуком из стеклянной плитки, техникой из нержавеющей стали, полом из керамогранита, островом, зеленой столешницей, деревянным потолком и бежевым полом
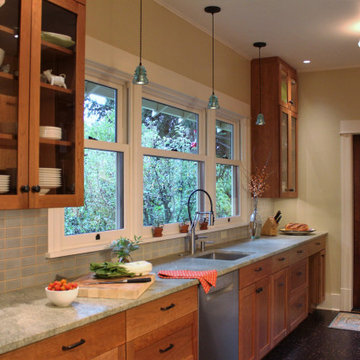
This is a kitchen made for a couple who loves to cook together and with friends and family.
Идея дизайна: параллельная кухня в стиле кантри с кладовкой, врезной мойкой, фасадами в стиле шейкер, гранитной столешницей, зеленым фартуком, фартуком из керамической плитки, техникой из нержавеющей стали, пробковым полом, коричневым полом и зеленой столешницей без острова
Идея дизайна: параллельная кухня в стиле кантри с кладовкой, врезной мойкой, фасадами в стиле шейкер, гранитной столешницей, зеленым фартуком, фартуком из керамической плитки, техникой из нержавеющей стали, пробковым полом, коричневым полом и зеленой столешницей без острова
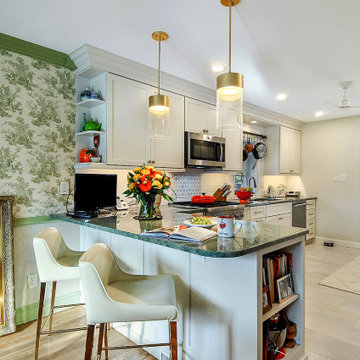
Стильный дизайн: параллельная кухня среднего размера в стиле неоклассика (современная классика) с обеденным столом, врезной мойкой, фасадами в стиле шейкер, белыми фасадами, гранитной столешницей, белым фартуком, фартуком из плитки кабанчик, техникой из нержавеющей стали, полом из керамогранита, полуостровом, бежевым полом и зеленой столешницей - последний тренд
Параллельная кухня с зеленой столешницей – фото дизайна интерьера
2