Параллельная кухня с тройной мойкой – фото дизайна интерьера
Сортировать:
Бюджет
Сортировать:Популярное за сегодня
1 - 20 из 255 фото
1 из 3
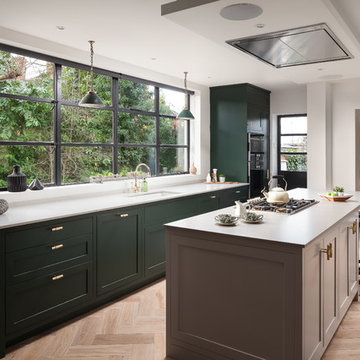
На фото: параллельная кухня-гостиная в стиле неоклассика (современная классика) с тройной мойкой, фасадами в стиле шейкер, зелеными фасадами, черной техникой, светлым паркетным полом и островом

This double sided fireplace is the pièce de résistance in this river front log home. It is made of stacked stone with an oxidized copper chimney & reclaimed barn wood beams for mantels. Steel flat bar was installed as a detail around the perimeter of the loft.
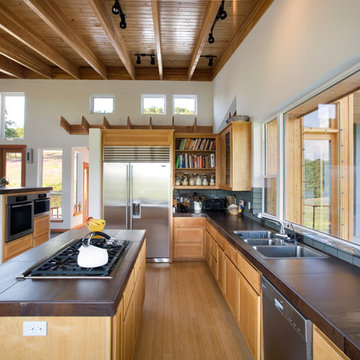
Houzz Feature - How to Configure Your Kitchen Sink:
https://www.houzz.com/magazine/how-to-configure-your-kitchen-sink-stsetivw-vs~14444958
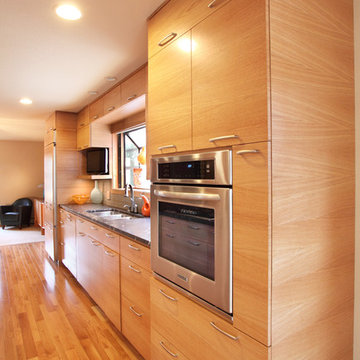
Michael's Photography
На фото: параллельная кухня среднего размера в современном стиле с обеденным столом, тройной мойкой, плоскими фасадами, светлыми деревянными фасадами, гранитной столешницей, техникой из нержавеющей стали, светлым паркетным полом и островом
На фото: параллельная кухня среднего размера в современном стиле с обеденным столом, тройной мойкой, плоскими фасадами, светлыми деревянными фасадами, гранитной столешницей, техникой из нержавеющей стали, светлым паркетным полом и островом
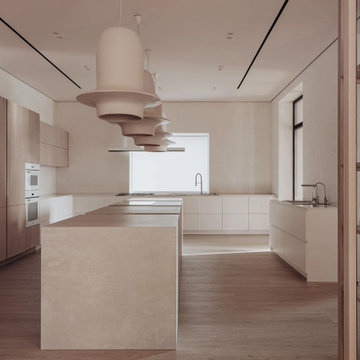
The kitchen is behind transparent sliding doors that are quite airtight. Such was the wish of the owner, who likes to go creative in the kitchen and fantasize about dishes, but does not want all these aromas to mix and go for a walk around the house. Four monumental porcelain stoneware cubes are a great way to recreate the texture of stone without the actual natural stone, which would be less functional. And under the ceiling — VOLCANOS, Makhno author lamps.
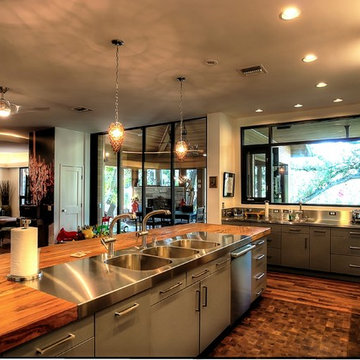
Photo by Alan K. Barley, AIA
Kitchen, wood countertops, triple sinks, pendant lighting, kitchen window, open kitchen, stainless steel appliances, stainless steel countertop,
screened in porch, Austin luxury home, Austin custom home, BarleyPfeiffer Architecture, BarleyPfeiffer, wood floors, sustainable design, soft hill contemporary, sleek design, pro work, modern, low voc paint, live oaks sanctuary, live oaks, interiors and consulting, house ideas, home planning, 5 star energy, hill country, high performance homes, green building, fun design, 5 star appliance, find a pro, family home, elegance, efficient, custom-made, comprehensive sustainable architects, barley & Pfeiffer architects, natural lighting
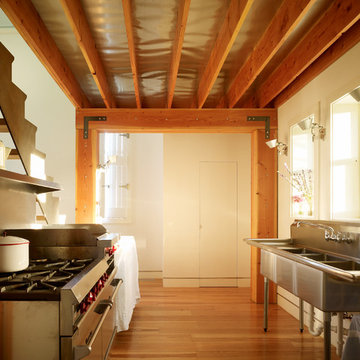
Kitchen
Photography by Matthew Millman
Пример оригинального дизайна: параллельная, отдельная кухня в стиле лофт с техникой из нержавеющей стали и тройной мойкой
Пример оригинального дизайна: параллельная, отдельная кухня в стиле лофт с техникой из нержавеющей стали и тройной мойкой

Cynthia Lynn Photography
Источник вдохновения для домашнего уюта: параллельная кухня-гостиная в современном стиле с тройной мойкой, плоскими фасадами, белыми фасадами, серым фартуком, фартуком из каменной плиты, техникой из нержавеющей стали, светлым паркетным полом, островом, бежевым полом и серой столешницей
Источник вдохновения для домашнего уюта: параллельная кухня-гостиная в современном стиле с тройной мойкой, плоскими фасадами, белыми фасадами, серым фартуком, фартуком из каменной плиты, техникой из нержавеющей стали, светлым паркетным полом, островом, бежевым полом и серой столешницей
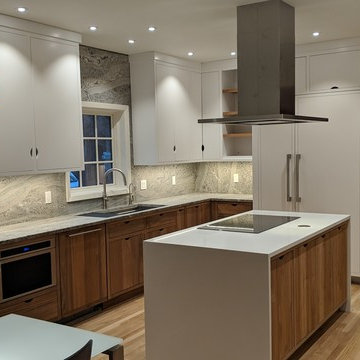
One of a Kind Danish Kitchen
Источник вдохновения для домашнего уюта: отдельная, параллельная кухня среднего размера в современном стиле с тройной мойкой, фасадами с декоративным кантом, белыми фасадами, гранитной столешницей, серым фартуком, фартуком из каменной плиты, техникой из нержавеющей стали, светлым паркетным полом, островом, коричневым полом и серой столешницей
Источник вдохновения для домашнего уюта: отдельная, параллельная кухня среднего размера в современном стиле с тройной мойкой, фасадами с декоративным кантом, белыми фасадами, гранитной столешницей, серым фартуком, фартуком из каменной плиты, техникой из нержавеющей стали, светлым паркетным полом, островом, коричневым полом и серой столешницей
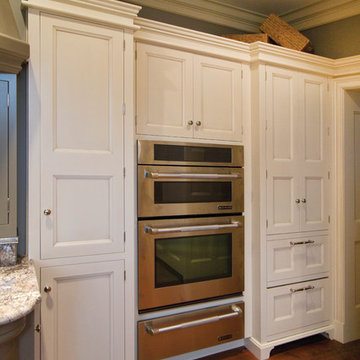
This Traditional kitchen stands out with dual tone white and gray cabinetry.
На фото: большая параллельная кухня в классическом стиле с обеденным столом, тройной мойкой, белыми фасадами, гранитной столешницей, серым фартуком, фартуком из стеклянной плитки, техникой из нержавеющей стали, паркетным полом среднего тона и плоскими фасадами без острова с
На фото: большая параллельная кухня в классическом стиле с обеденным столом, тройной мойкой, белыми фасадами, гранитной столешницей, серым фартуком, фартуком из стеклянной плитки, техникой из нержавеющей стали, паркетным полом среднего тона и плоскими фасадами без острова с
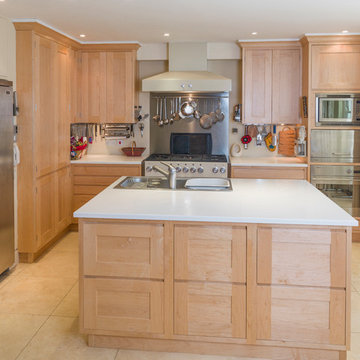
This kitchen has a modern, clean and crisp look. The kitchen furniture is made from maple with integrated handles in all of the base cupboards and drawers, which are all finger jointed and on soft close runners. A Mercury oven provides a focal point and is set off by worktops of Corian.
The kitchen features a built in steam oven, microwave and larder cupboard which includes racking for jams, herbs and spices. The owners of this kitchen both love gadgets and asked for all their specialist appliances to be incorporated within the given space.
The room also had to double up as a home cinema, a study area and an eating area which could be expanded when necessary.
Designed, hand made and photographed by Tim Wood
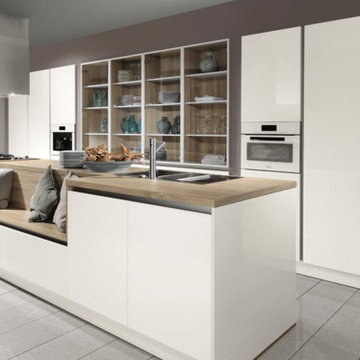
Rauvisio GL snow. The days when kitchens were just for cooking are long gone. Open-plan interior concepts delight with multifunctional solutions and scope for creativity.
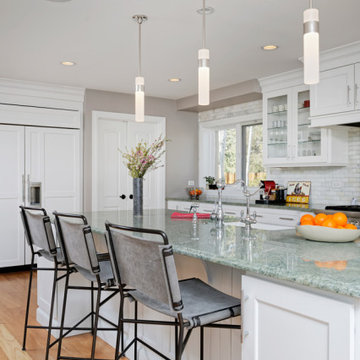
Our clients for this project wanted help with furnishing this home that they recently moved to. They wanted us to change the lighting as well and make the space their own. One of our clients preferred a farmhouse aesthetic while the other wanted a contemporary touch. Our Miami studio worked to find a design solution that would make both of them fall in love with their home. By mixing dark metals and weathered wood with neutral fabrics, our studio was able to create a contemporary farmhouse feel throughout the home. To bring in another layer of interest, we worked with a local gallery to find pieces that would reflect the aesthetic of the home and add pops of color.
---
Project designed by Miami interior designer Margarita Bravo. She serves Miami as well as surrounding areas such as Coconut Grove, Key Biscayne, Miami Beach, North Miami Beach, and Hallandale Beach.
For more about MARGARITA BRAVO, click here: https://www.margaritabravo.com/
To learn more about this project, visit:
https://www.margaritabravo.com/portfolio/contemporary-farmhouse-denver/
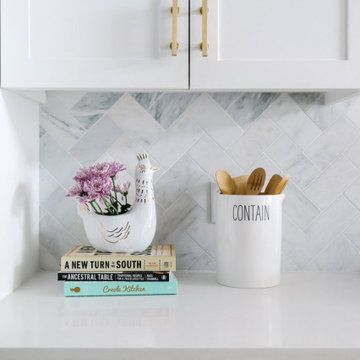
Completed in 2015, this project incorporates a Scandinavian vibe to enhance the modern architecture and farmhouse details. The vision was to create a balanced and consistent design to reflect clean lines and subtle rustic details, which creates a calm sanctuary. The whole home is not based on a design aesthetic, but rather how someone wants to feel in a space, specifically the feeling of being cozy, calm, and clean. This home is an interpretation of modern design without focusing on one specific genre; it boasts a midcentury master bedroom, stark and minimal bathrooms, an office that doubles as a music den, and modern open concept on the first floor. It’s the winner of the 2017 design award from the Austin Chapter of the American Institute of Architects and has been on the Tribeza Home Tour; in addition to being published in numerous magazines such as on the cover of Austin Home as well as Dwell Magazine, the cover of Seasonal Living Magazine, Tribeza, Rue Daily, HGTV, Hunker Home, and other international publications.
----
Featured on Dwell!
https://www.dwell.com/article/sustainability-is-the-centerpiece-of-this-new-austin-development-071e1a55
---
Project designed by the Atomic Ranch featured modern designers at Breathe Design Studio. From their Austin design studio, they serve an eclectic and accomplished nationwide clientele including in Palm Springs, LA, and the San Francisco Bay Area.
For more about Breathe Design Studio, see here: https://www.breathedesignstudio.com/
To learn more about this project, see here: https://www.breathedesignstudio.com/scandifarmhouse
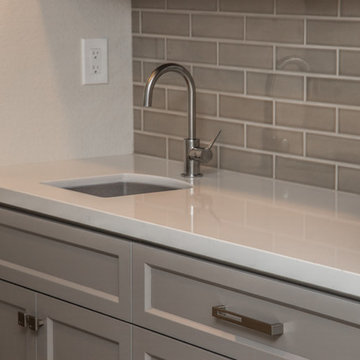
На фото: отдельная, параллельная кухня среднего размера в стиле неоклассика (современная классика) с тройной мойкой, фасадами в стиле шейкер, серыми фасадами, столешницей из кварцевого агломерата, бежевым фартуком, фартуком из керамической плитки, техникой из нержавеющей стали, паркетным полом среднего тона, островом, серым полом и белой столешницей с
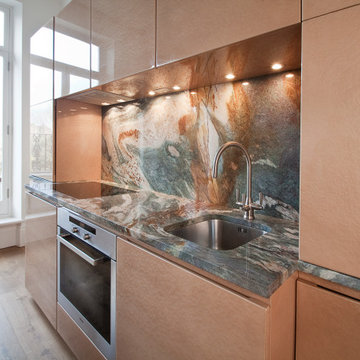
Marble work tops and splashbacks in high gloss finish kitchen
Идея дизайна: большая параллельная кухня в современном стиле с тройной мойкой, плоскими фасадами, разноцветным фартуком, техникой из нержавеющей стали, светлым паркетным полом, бежевым полом и разноцветной столешницей
Идея дизайна: большая параллельная кухня в современном стиле с тройной мойкой, плоскими фасадами, разноцветным фартуком, техникой из нержавеющей стали, светлым паркетным полом, бежевым полом и разноцветной столешницей

Идея дизайна: параллельная кухня среднего размера в современном стиле с тройной мойкой, плоскими фасадами, бежевыми фасадами, деревянной столешницей, коричневым фартуком, фартуком из дерева, техникой под мебельный фасад, островом, серым полом и коричневой столешницей
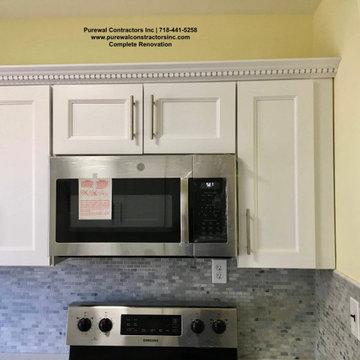
With a Old, Oudated Apartment, Purewal Contractors Inc was able to provide a complete gut renovation service for the homeowner
Our Team Completed New Plumbing, New Modern Bathroom, and New Kitchen with Custom White Shaker Style Cabinets and Even New Hardwood Floors

Pinnacle Architectural Studio - Contemporary Custom Architecture - Kitchen View - Indigo at The Ridges - Las Vegas
На фото: огромная параллельная кухня в современном стиле с обеденным столом, тройной мойкой, плоскими фасадами, коричневыми фасадами, гранитной столешницей, бежевым фартуком, фартуком из каменной плиты, техникой под мебельный фасад, полом из керамогранита, двумя и более островами, белым полом, бежевой столешницей и деревянным потолком с
На фото: огромная параллельная кухня в современном стиле с обеденным столом, тройной мойкой, плоскими фасадами, коричневыми фасадами, гранитной столешницей, бежевым фартуком, фартуком из каменной плиты, техникой под мебельный фасад, полом из керамогранита, двумя и более островами, белым полом, бежевой столешницей и деревянным потолком с
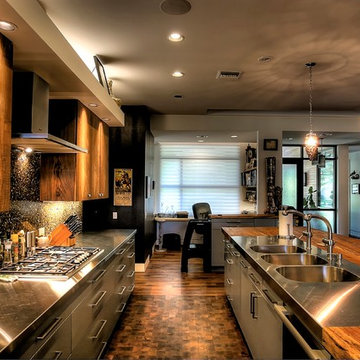
Photos by Alan K. Barley, AIA
screened in porch, Austin luxury home, Austin custom home, BarleyPfeiffer Architecture, BarleyPfeiffer, wood floors, sustainable design, sleek design, pro work, modern, low voc paint, interiors and consulting, house ideas, home planning, 5 star energy, high performance, green building, fun design, 5 star appliance, find a pro, family home, elegance, efficient, custom-made, comprehensive sustainable architects, barley & Pfeiffer architects, natural lighting, AustinTX, Barley & Pfeiffer Architects, professional services, green design,
Параллельная кухня с тройной мойкой – фото дизайна интерьера
1