Параллельная кухня с стеклянными фасадами – фото дизайна интерьера
Сортировать:
Бюджет
Сортировать:Популярное за сегодня
101 - 120 из 3 026 фото
1 из 3
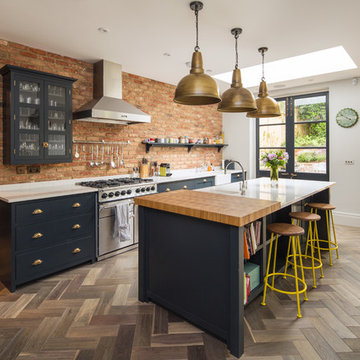
Пример оригинального дизайна: параллельная кухня-гостиная в стиле кантри с с полувстраиваемой мойкой (с передним бортиком), стеклянными фасадами, синими фасадами, фартуком из кирпича, техникой из нержавеющей стали, паркетным полом среднего тона и островом
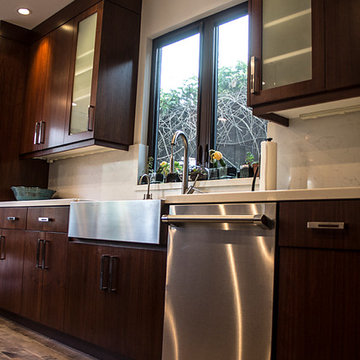
Stone two-sided fireplace with up lighting underneath the top stone. Hardwood floors in the formal living room, porcelain wood grain tiles for the kitchen, dining, wine cellar and exterior patio.
Pool and backyard landscaping are the only previous features that remained from the original home, minus a few walls on the interior and newly installed waterless grass for the ground cover.
Designed with a standing seam metal roof, with internal drainage system for hidden gutters design. Rain chain and rain barrels for rain harvesting.
Retrofitted with Hardy Frames prefabricated shear walls for up to date earthquake safety. Opening both walls to the backyard, there are now two 14' folding doors allowing the inside and outside to merge.
http://www.hardyframe.com/HF/index.html
Amy J Smith Photography
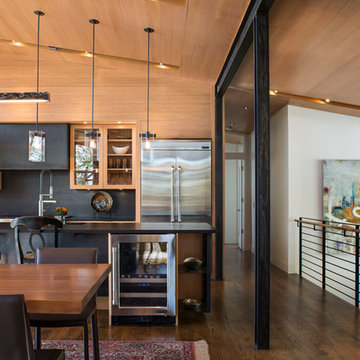
David Dietrich
Свежая идея для дизайна: большая параллельная кухня-гостиная в современном стиле с врезной мойкой, светлыми деревянными фасадами, гранитной столешницей, черным фартуком, техникой из нержавеющей стали, паркетным полом среднего тона, островом, стеклянными фасадами, фартуком из металлической плитки и коричневым полом - отличное фото интерьера
Свежая идея для дизайна: большая параллельная кухня-гостиная в современном стиле с врезной мойкой, светлыми деревянными фасадами, гранитной столешницей, черным фартуком, техникой из нержавеющей стали, паркетным полом среднего тона, островом, стеклянными фасадами, фартуком из металлической плитки и коричневым полом - отличное фото интерьера
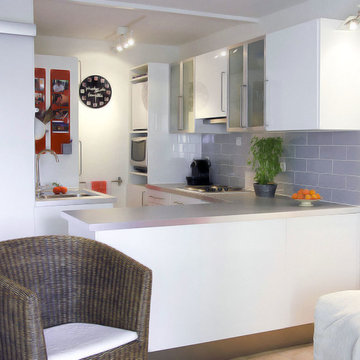
Идея дизайна: маленькая параллельная кухня-гостиная в стиле модернизм с врезной мойкой, стеклянными фасадами, белыми фасадами, столешницей из ламината, синим фартуком, фартуком из удлиненной плитки, полом из керамической плитки и полуостровом для на участке и в саду
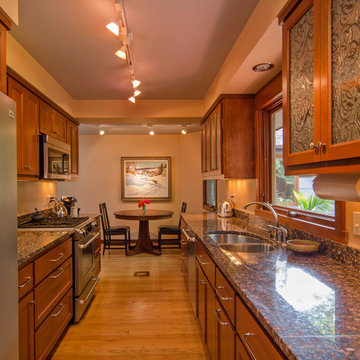
Hearthone Photo & Video
Стильный дизайн: параллельная кухня среднего размера в классическом стиле с обеденным столом, двойной мойкой, стеклянными фасадами, фасадами цвета дерева среднего тона, гранитной столешницей, техникой из нержавеющей стали, паркетным полом среднего тона и коричневым полом без острова - последний тренд
Стильный дизайн: параллельная кухня среднего размера в классическом стиле с обеденным столом, двойной мойкой, стеклянными фасадами, фасадами цвета дерева среднего тона, гранитной столешницей, техникой из нержавеющей стали, паркетным полом среднего тона и коричневым полом без острова - последний тренд
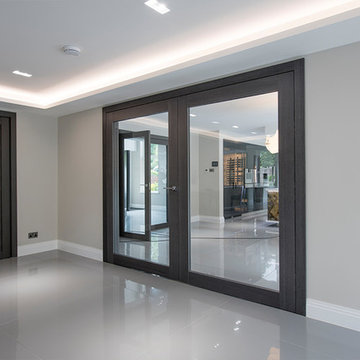
These wide leaf doors were the perfect addition to this project, they added light and space to the adjoining rooms with ease.
Источник вдохновения для домашнего уюта: огромная параллельная кухня-гостиная в стиле модернизм с стеклянными фасадами и островом
Источник вдохновения для домашнего уюта: огромная параллельная кухня-гостиная в стиле модернизм с стеклянными фасадами и островом
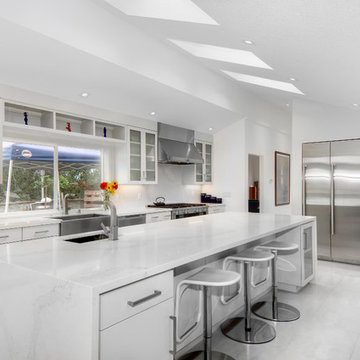
Источник вдохновения для домашнего уюта: большая отдельная, параллельная кухня в современном стиле с врезной мойкой, стеклянными фасадами, белыми фасадами, мраморной столешницей, белым фартуком, фартуком из каменной плиты, техникой из нержавеющей стали, мраморным полом и островом
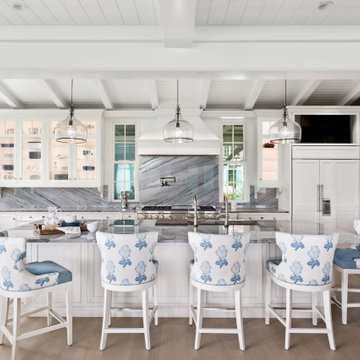
Inset White Cabinetry, 60" Subzero range, Galley sink
На фото: большая параллельная кухня в морском стиле с обеденным столом, врезной мойкой, стеклянными фасадами, белыми фасадами, столешницей из кварцита, синим фартуком, фартуком из каменной плиты, техникой из нержавеющей стали, паркетным полом среднего тона, островом, серым полом и синей столешницей с
На фото: большая параллельная кухня в морском стиле с обеденным столом, врезной мойкой, стеклянными фасадами, белыми фасадами, столешницей из кварцита, синим фартуком, фартуком из каменной плиты, техникой из нержавеющей стали, паркетным полом среднего тона, островом, серым полом и синей столешницей с
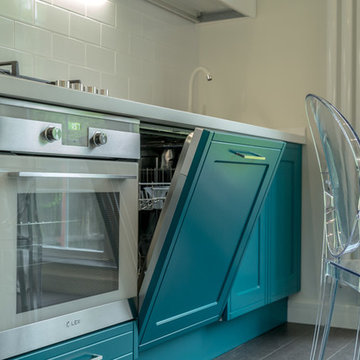
Свежая идея для дизайна: параллельная кухня в морском стиле с обеденным столом, врезной мойкой, стеклянными фасадами, синими фасадами, столешницей из акрилового камня, белым фартуком, фартуком из плитки кабанчик, белой техникой и белой столешницей без острова - отличное фото интерьера
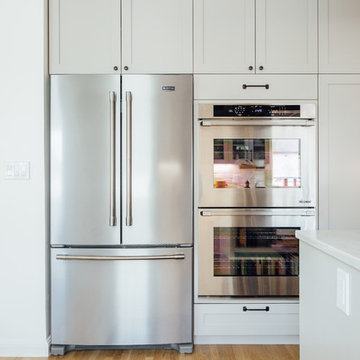
Kerri Fukui
Идея дизайна: большая параллельная кухня в классическом стиле с обеденным столом, с полувстраиваемой мойкой (с передним бортиком), стеклянными фасадами, бежевыми фасадами, столешницей из акрилового камня, белым фартуком, фартуком из керамической плитки, техникой из нержавеющей стали, паркетным полом среднего тона и островом
Идея дизайна: большая параллельная кухня в классическом стиле с обеденным столом, с полувстраиваемой мойкой (с передним бортиком), стеклянными фасадами, бежевыми фасадами, столешницей из акрилового камня, белым фартуком, фартуком из керамической плитки, техникой из нержавеющей стали, паркетным полом среднего тона и островом
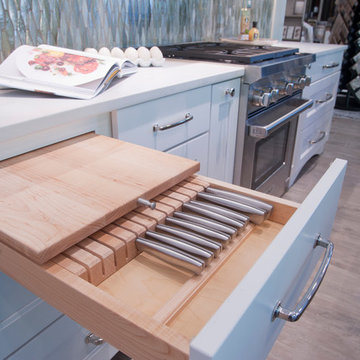
Design by Dalton Carpet One
Wellborn Cabinets- Finish: Back Wall - Maple Glacier; Island - Willow Door Style: Messina Countertops: Caesarstone Fresh Concrete; Calcutta Latte Floor Tile: Logwood Grey Grout: Mapei Pewter
Photo by: Dennis McDaniel
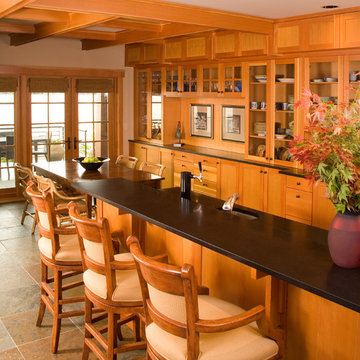
Photos by Northlight Photography. Lake Washington remodel featuring native Pacific Northwest Materials and aesthetics. Eating bar allows for cook-guest interaction. Glass upper cabinets extend to countertops and ceiling providing ample storage and visual interest.
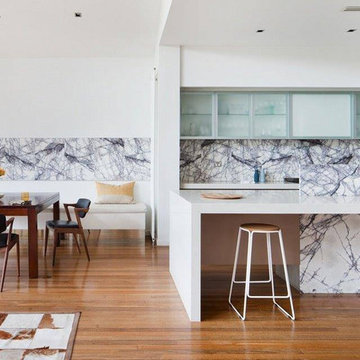
Свежая идея для дизайна: параллельная кухня в современном стиле с стеклянными фасадами, белыми фасадами, столешницей из кварцевого агломерата, разноцветным фартуком, фартуком из мрамора, паркетным полом среднего тона, островом и белой столешницей - отличное фото интерьера
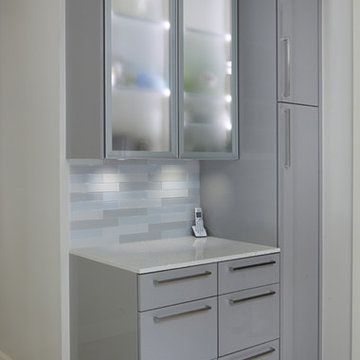
Formerly a closed off pantry with a door, we removed those walls to open the space for this custom pantry organizer. Details include hidden outlets, integrated storage and electronic power ports, broom closet with half shelves, and aluminum doors with integrated led lighting. David Cobb Photography.
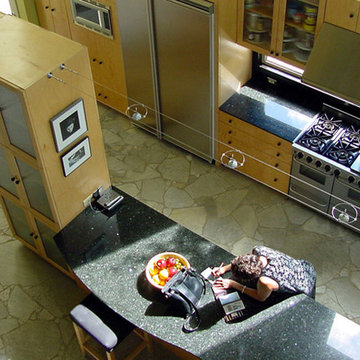
View of the kitchen from the bridge above. The same bridge runs outside through the oak trees to the Guest/Pool house.
На фото: параллельная кухня-гостиная в стиле модернизм с врезной мойкой, стеклянными фасадами, светлыми деревянными фасадами, гранитной столешницей, черным фартуком, фартуком из керамической плитки и техникой из нержавеющей стали с
На фото: параллельная кухня-гостиная в стиле модернизм с врезной мойкой, стеклянными фасадами, светлыми деревянными фасадами, гранитной столешницей, черным фартуком, фартуком из керамической плитки и техникой из нержавеющей стали с
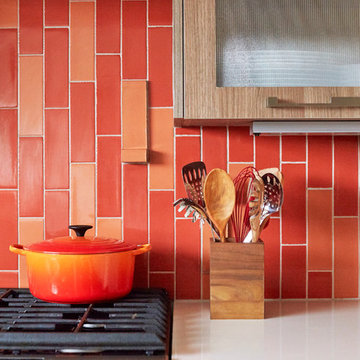
A bold sense of color grounded with walnut cabinetry makes this space pop.
Свежая идея для дизайна: отдельная, параллельная кухня среднего размера в современном стиле с одинарной мойкой, стеклянными фасадами, фасадами цвета дерева среднего тона, столешницей из кварцевого агломерата, оранжевым фартуком, фартуком из керамической плитки, техникой из нержавеющей стали, полом из керамогранита и серым полом без острова - отличное фото интерьера
Свежая идея для дизайна: отдельная, параллельная кухня среднего размера в современном стиле с одинарной мойкой, стеклянными фасадами, фасадами цвета дерева среднего тона, столешницей из кварцевого агломерата, оранжевым фартуком, фартуком из керамической плитки, техникой из нержавеющей стали, полом из керамогранита и серым полом без острова - отличное фото интерьера
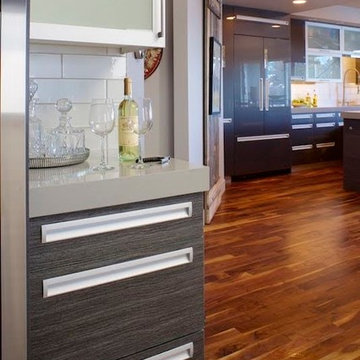
A place to prepare drinks and open wine bottles is intentionally located outside the kitchen's main traffic area. Integrated drawer pulls continue the kitchen's clean lines,
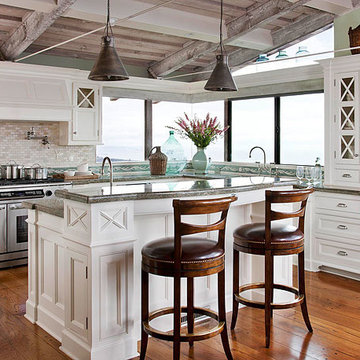
The casual, beachy feel of this kitchen complements the stunning panoramic views of the Pacific Ocean outside. Although many elements were replaced, the homeowners drew inspiration for the kitchen's decor from the existing vaulted ceiling -- dressed in warm, rough-sawn, lime-washed wood. Dedicating a large amount of wall space to the expansive wraparound windows required a strategic approach to storage throughout the entire room.
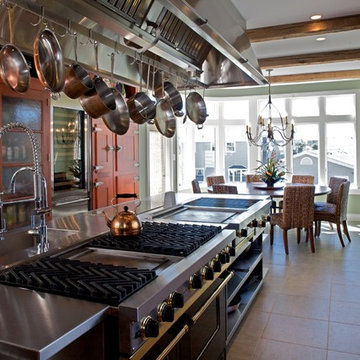
The series of professional grade cooking appliances were specified by the home owner chefs, requiring the fabrication of a commercial grade cooking hood. The kitchen was carefully designed to optimize both the work efficiency necessary to host large parties and the enjoyment of the chefs.
Photograph: Jonathan Benoit
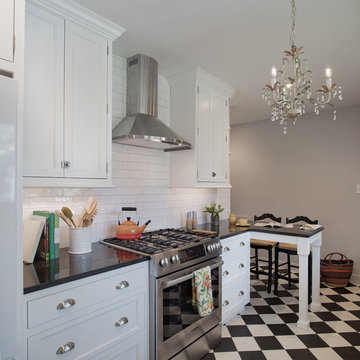
The breakfast seating area with woven rush counter stools is a great spot for a cup of coffee in the morning.
Curves are peppered throughout this side of the kitchen, as well, seen in the stool backs, curved crown molding, custom table legs, even the hood got in on the action.
Custom cabinetry designed and provided by Jamestown Designer Kitchens.
Photos by Richard Leo Johnson, Atlantic Archives
Параллельная кухня с стеклянными фасадами – фото дизайна интерьера
6