Параллельная кухня с полом из цементной плитки – фото дизайна интерьера
Сортировать:
Бюджет
Сортировать:Популярное за сегодня
221 - 240 из 1 731 фото
1 из 3
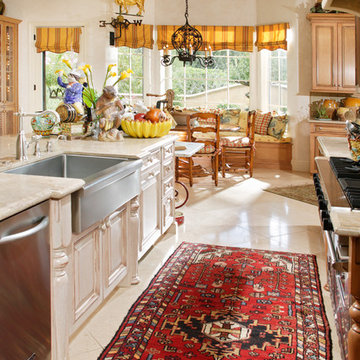
На фото: большая параллельная кухня-гостиная в средиземноморском стиле с с полувстраиваемой мойкой (с передним бортиком), фасадами с декоративным кантом, светлыми деревянными фасадами, гранитной столешницей, бежевым фартуком, фартуком из каменной плитки, техникой из нержавеющей стали, полом из цементной плитки и островом
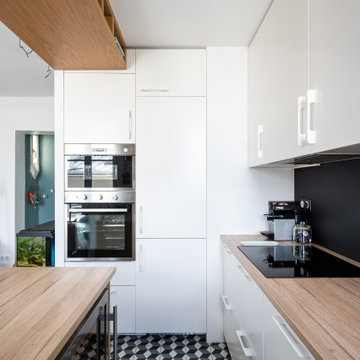
Стильный дизайн: параллельная кухня среднего размера, в белых тонах с отделкой деревом в современном стиле с обеденным столом, одинарной мойкой, плоскими фасадами, белыми фасадами, деревянной столешницей, черным фартуком, полом из цементной плитки, островом и черным полом - последний тренд
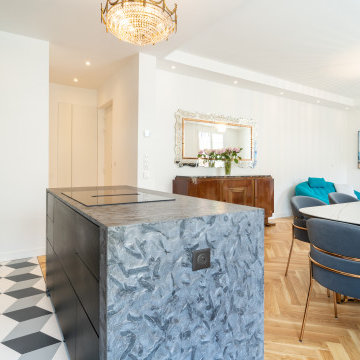
Cuisine ouverte, implantation parallèle. Ilot central en granit noir du Brésil, Matrix.
Crédence miroir soulignée par un éclairage de leds.Au sol, carrelage en damier. Lustre à pampilles qui rappelle le passé.
Plafond finition soffite.
Table ovale dans l'espace salle-à-manger entourée de sièges de salle-à-manger de type sièges de salon.
Meuble de salle-à-manger de famille ainsi que le miroir rectangulaire agrémenté façon feston.
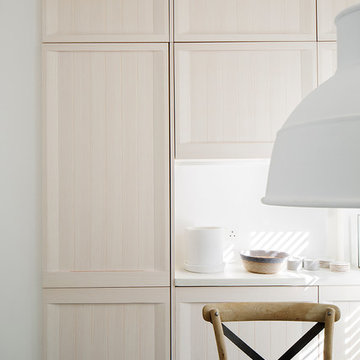
Full length Dinesen wooden floor planks of 5 meters long were brought inside through the window and fitted throughout the flat, except kitchen and bathrooms. Kitchen floor was tiled with beautiful blue Moroccan cement tiles. Kitchen itself was designed in light washed wood and imported from Spain. In order to gain more storage space some of the kitchen units were fitted inside of the existing chimney breast. Kitchen worktop was made in white concrete which worked well with rustic looking cement floor tiles.
photos by Richard Chivers
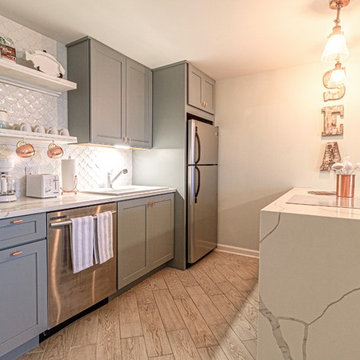
The only popcorn left in this place is "Fishers Popcorn"!
The first order of business - eliminate the caked on popcorn walls and ceiling, no easy task! Second - design a functional eat-in kitchen with what little wall space was available. Third - Lighting! It was important to have more cabinet storage, trash can pull out, an actual silverware drawer and of course a coffee bar. To keep it budget friendly I kept the existing refrigerator and dishwasher and replaced the bulky range and micro hood with a peninsula configuration. I decided to use copper lighting and accents as opposed to the predictable silver or gold. I think it really pops off the harbor blue cabinets and gives a subtle, feminine, mermaid feel. To top this kitchen off right, a scale tile backsplash and Quartz Borghini countertops with waterfalls were installed.
Backsplash/Counters: American Granite, Bishopville, MD
Photography: Ricky Johnson, Fenwick Island, DE
Dining Set/Sleeper Sofa: Casual Designs Furniture, Heidi Rae Ocean City, MD
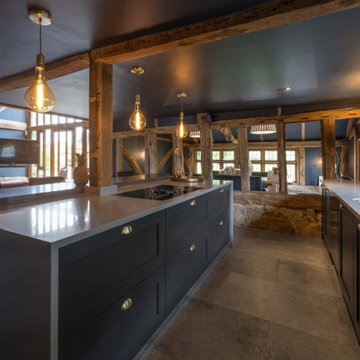
Main kitchen area with island and breakfast bar
На фото: большая параллельная кухня-гостиная: освещение в классическом стиле с монолитной мойкой, фасадами в стиле шейкер, серыми фасадами, столешницей из кварцита, черной техникой, полом из цементной плитки, островом, серым полом и серой столешницей
На фото: большая параллельная кухня-гостиная: освещение в классическом стиле с монолитной мойкой, фасадами в стиле шейкер, серыми фасадами, столешницей из кварцита, черной техникой, полом из цементной плитки, островом, серым полом и серой столешницей
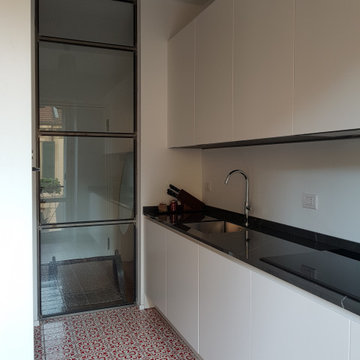
Vista della cucina: pavimento in marmette originali degli anni 50; mobili cucina in legno laccato, finitura opaca; top in gress porcellanato della Marazzi "grande marble look imperiale"; vetrata in ferro e vetro realizzata da artigiano su disegno.
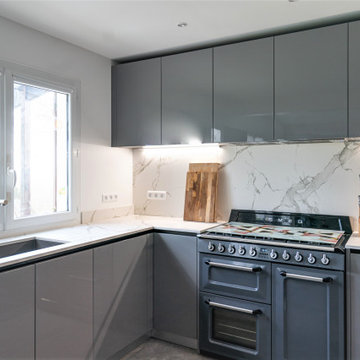
Attention : transformation spectaculaire !
Mme F s’était déjà projetée dans cet espace vide. Elle savait exactement ce qu’elle voulait. Il ne nous restait plus qu’à donner vie à sa cuisine de rêve.
Nous avons donc trouvé ensemble les teintes idéales : du gris brillant pour les façades laquées, une céramique veinée signée DEKTON pour le plan de travail et la crédence.
Nous avons travaillé sur un design épuré en supprimant toutes les poignées, en soulignant les meubles bas d’une gorges noire et en intégrant une cuve sous plan de 73 cm de large.
Si vous êtes passionné de cuisine, vous avez forcément remarqué le superbe piano SMEG, style rétro, qui trône fièrement au centre du bloc de cuisson.
Moderne, design et fonctionnelle, cette cuisine reflète parfaitement le savoir-faire de notre équipe.
Merci à Virginie pour ces superbes photos.
Si vous aussi vous souhaitez créer avec nous la cuisine de vos rêves, contactez-moi dès maintenant.
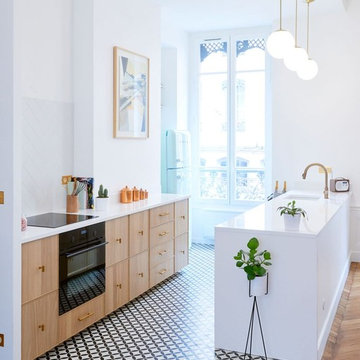
Photographies ©NicolasDartiailh
Источник вдохновения для домашнего уюта: параллельная кухня-гостиная среднего размера в современном стиле с монолитной мойкой, светлыми деревянными фасадами, белым фартуком, черной техникой, полом из цементной плитки, островом и разноцветным полом
Источник вдохновения для домашнего уюта: параллельная кухня-гостиная среднего размера в современном стиле с монолитной мойкой, светлыми деревянными фасадами, белым фартуком, черной техникой, полом из цементной плитки, островом и разноцветным полом
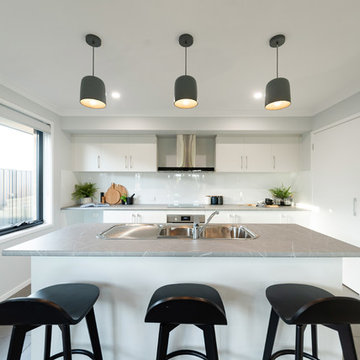
While the parents can enjoy relaxing in the living, a formal meal in the dining or drinks up at the kitchen island bench, the kids can retreat to the rumpus near the rear of the home.
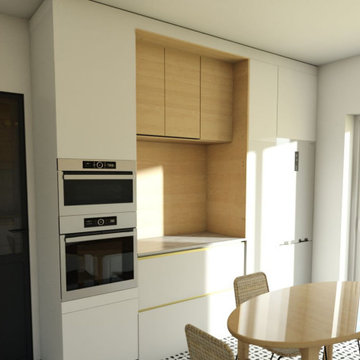
Стильный дизайн: параллельная кухня-гостиная среднего размера в современном стиле с монолитной мойкой, столешницей из кварцита, техникой под мебельный фасад, полом из цементной плитки и белой столешницей без острова - последний тренд
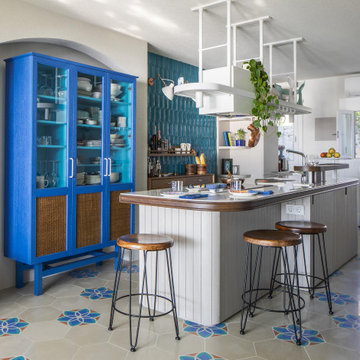
Свежая идея для дизайна: маленькая параллельная кухня в средиземноморском стиле с обеденным столом, накладной мойкой, синими фасадами, столешницей из кварцита, синим фартуком, фартуком из керамической плитки, техникой под мебельный фасад, полом из цементной плитки, островом, бирюзовым полом и белой столешницей для на участке и в саду - отличное фото интерьера
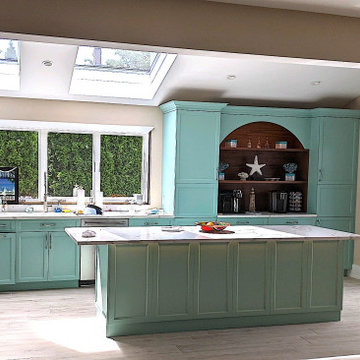
Love the beach? You can practically hear the ocean roar in this bright, open and airy coastal kitchen. The custom-made Rochon shaker wood cabinets in teal are the highlight of this space. The center island features a ton of storage as does the custom wall unit. The appliance are stainless steel and the large windows, skylights, and double sliding doors bring natural light to this happy space.
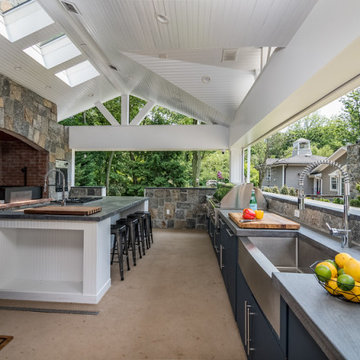
An outdoor chef's paradise that includes an eleven-foot-wide masonry hearth for cooking large pieces of meat. The main challenge was to outfit this space with and being able to vent the hearth properly.
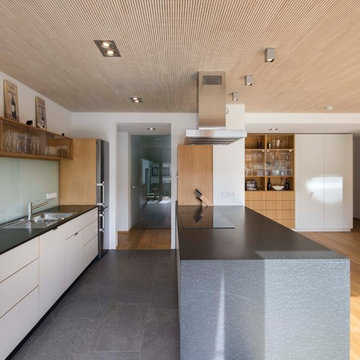
Leistungen Lebensraum Holz: Fachplanung, GU-Ausführung
Entwurf: Arch. Cathrin Peters-Rentschler, Florian Flocken
Foto: Michael Voit, Nussdorf
Свежая идея для дизайна: большая параллельная кухня-гостиная в стиле модернизм с белыми фасадами, островом, черным полом, накладной мойкой, плоскими фасадами, синим фартуком, фартуком из стекла и полом из цементной плитки - отличное фото интерьера
Свежая идея для дизайна: большая параллельная кухня-гостиная в стиле модернизм с белыми фасадами, островом, черным полом, накладной мойкой, плоскими фасадами, синим фартуком, фартуком из стекла и полом из цементной плитки - отличное фото интерьера
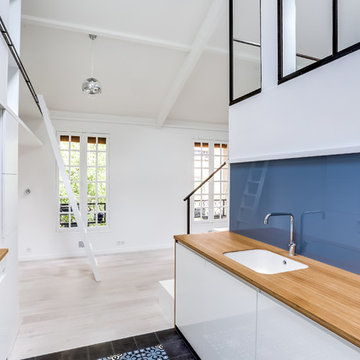
cuisine
На фото: маленькая параллельная кухня-гостиная в современном стиле с врезной мойкой, фасадами с декоративным кантом, белыми фасадами, деревянной столешницей, синим фартуком, фартуком из стекла, техникой под мебельный фасад, полом из цементной плитки и синим полом без острова для на участке и в саду
На фото: маленькая параллельная кухня-гостиная в современном стиле с врезной мойкой, фасадами с декоративным кантом, белыми фасадами, деревянной столешницей, синим фартуком, фартуком из стекла, техникой под мебельный фасад, полом из цементной плитки и синим полом без острова для на участке и в саду

Источник вдохновения для домашнего уюта: параллельная кухня в стиле фьюжн с врезной мойкой, плоскими фасадами, белыми фасадами, столешницей из кварцевого агломерата, желтым фартуком, фартуком из цементной плитки, техникой из нержавеющей стали, полом из цементной плитки, островом, желтым полом и серой столешницей
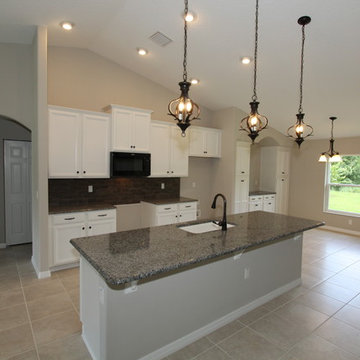
Пример оригинального дизайна: большая параллельная кухня-гостиная в стиле неоклассика (современная классика) с одинарной мойкой, фасадами с утопленной филенкой, белыми фасадами, гранитной столешницей, черным фартуком, фартуком из керамической плитки, черной техникой, полом из цементной плитки, островом, бежевым полом и черной столешницей
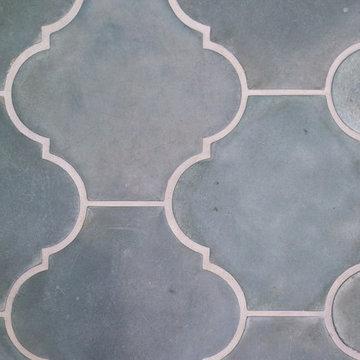
Источник вдохновения для домашнего уюта: параллельная кухня среднего размера в средиземноморском стиле с обеденным столом, с полувстраиваемой мойкой (с передним бортиком), фасадами в стиле шейкер, столешницей из кварцевого агломерата, разноцветным фартуком, фартуком из керамической плитки, техникой из нержавеющей стали, полом из цементной плитки и зеленым полом
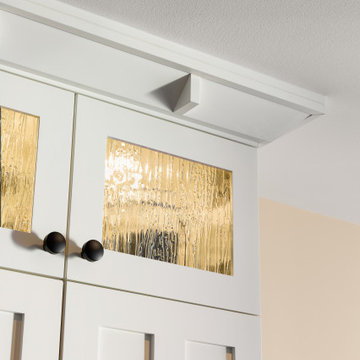
Detail of custom woodwork and decorative glass.
Свежая идея для дизайна: параллельная кухня в стиле кантри с обеденным столом, врезной мойкой, фасадами с утопленной филенкой, зелеными фасадами, столешницей из кварцита, оранжевым фартуком, техникой из нержавеющей стали, полом из цементной плитки, полуостровом, серым полом и черной столешницей - отличное фото интерьера
Свежая идея для дизайна: параллельная кухня в стиле кантри с обеденным столом, врезной мойкой, фасадами с утопленной филенкой, зелеными фасадами, столешницей из кварцита, оранжевым фартуком, техникой из нержавеющей стали, полом из цементной плитки, полуостровом, серым полом и черной столешницей - отличное фото интерьера
Параллельная кухня с полом из цементной плитки – фото дизайна интерьера
12