Параллельная кухня с полом из бамбука – фото дизайна интерьера
Сортировать:
Бюджет
Сортировать:Популярное за сегодня
41 - 60 из 824 фото
1 из 3
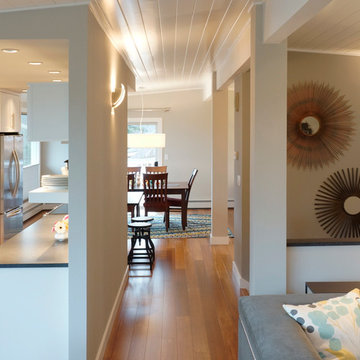
BAUER/CLIFTON INTERIORS
Стильный дизайн: маленькая параллельная кухня-гостиная в стиле ретро с врезной мойкой, фасадами в стиле шейкер, белыми фасадами, столешницей из кварцевого агломерата, желтым фартуком, фартуком из керамической плитки, техникой из нержавеющей стали, полом из бамбука и полуостровом для на участке и в саду - последний тренд
Стильный дизайн: маленькая параллельная кухня-гостиная в стиле ретро с врезной мойкой, фасадами в стиле шейкер, белыми фасадами, столешницей из кварцевого агломерата, желтым фартуком, фартуком из керамической плитки, техникой из нержавеющей стали, полом из бамбука и полуостровом для на участке и в саду - последний тренд
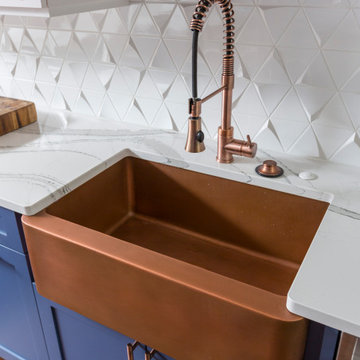
The entry to this kitchen was once a narrow door from the dining room. We removed the wall and the old drop ceiling with an ornate fan. Old oak cabinetry was replaced with custom made cabinets, with lower cabinets in classic blue and upper cabinetry in white. The farmhouse sink from Signature Hardware is in an antique copper finish from their Steyn line. The faucet is also from the Steyn line and coordinate with the antique copper drawer pulls. Tile Backsplash is Equipe Scale Triangolo and Magical 3 Triol in white glass from Hamilton Parker. The dishwasher is from Bosch.

Complete overhaul of the common area in this wonderful Arcadia home.
The living room, dining room and kitchen were redone.
The direction was to obtain a contemporary look but to preserve the warmth of a ranch home.
The perfect combination of modern colors such as grays and whites blend and work perfectly together with the abundant amount of wood tones in this design.
The open kitchen is separated from the dining area with a large 10' peninsula with a waterfall finish detail.
Notice the 3 different cabinet colors, the white of the upper cabinets, the Ash gray for the base cabinets and the magnificent olive of the peninsula are proof that you don't have to be afraid of using more than 1 color in your kitchen cabinets.
The kitchen layout includes a secondary sink and a secondary dishwasher! For the busy life style of a modern family.
The fireplace was completely redone with classic materials but in a contemporary layout.
Notice the porcelain slab material on the hearth of the fireplace, the subway tile layout is a modern aligned pattern and the comfortable sitting nook on the side facing the large windows so you can enjoy a good book with a bright view.
The bamboo flooring is continues throughout the house for a combining effect, tying together all the different spaces of the house.
All the finish details and hardware are honed gold finish, gold tones compliment the wooden materials perfectly.
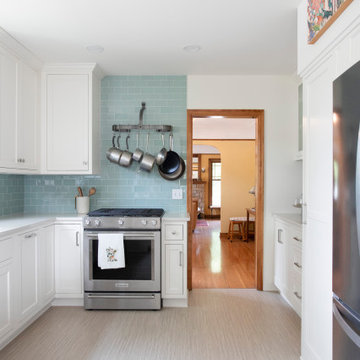
Пример оригинального дизайна: маленькая параллельная кухня в классическом стиле с обеденным столом, врезной мойкой, фасадами в стиле шейкер, белыми фасадами, гранитной столешницей, синим фартуком, фартуком из стеклянной плитки, техникой из нержавеющей стали, полом из бамбука, полуостровом, серым полом и белой столешницей для на участке и в саду
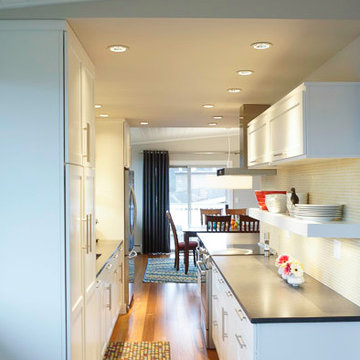
BAUER/CLIFTON INTERIORS
Пример оригинального дизайна: маленькая параллельная кухня-гостиная в стиле ретро с врезной мойкой, фасадами в стиле шейкер, белыми фасадами, столешницей из кварцевого агломерата, желтым фартуком, фартуком из керамической плитки, техникой из нержавеющей стали, полом из бамбука и полуостровом для на участке и в саду
Пример оригинального дизайна: маленькая параллельная кухня-гостиная в стиле ретро с врезной мойкой, фасадами в стиле шейкер, белыми фасадами, столешницей из кварцевого агломерата, желтым фартуком, фартуком из керамической плитки, техникой из нержавеющей стали, полом из бамбука и полуостровом для на участке и в саду
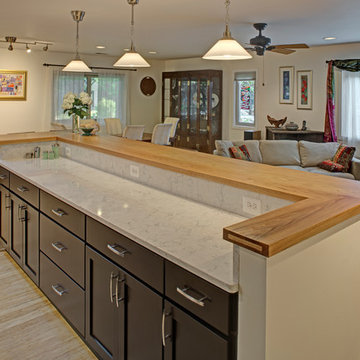
All images (C) Alain Jaramillo
На фото: маленькая параллельная кухня в современном стиле с врезной мойкой, фасадами в стиле шейкер, столешницей из кварцевого агломерата, фартуком из каменной плитки, черной техникой, полом из бамбука и островом для на участке и в саду
На фото: маленькая параллельная кухня в современном стиле с врезной мойкой, фасадами в стиле шейкер, столешницей из кварцевого агломерата, фартуком из каменной плитки, черной техникой, полом из бамбука и островом для на участке и в саду
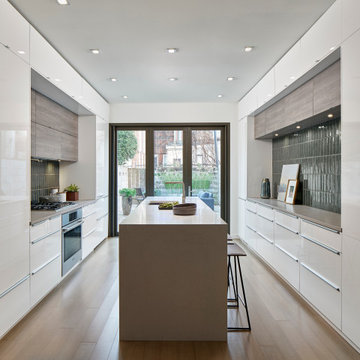
A new gourmet galley kitchen incorporates IKEA cabinet carcasses with custom doors and integrated Bosch appliances. Custom millwork by Jason Heilman Woodworking.
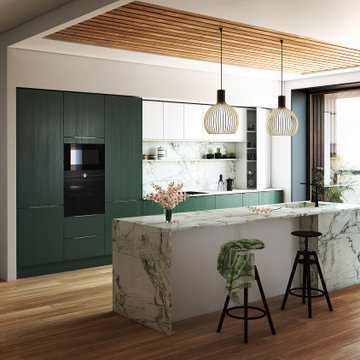
На фото: маленькая параллельная кухня в современном стиле с монолитной мойкой, фасадами с декоративным кантом, зелеными фасадами, столешницей из бетона, фартуком из плитки кабанчик, техникой из нержавеющей стали, полом из бамбука, островом и коричневой столешницей для на участке и в саду с
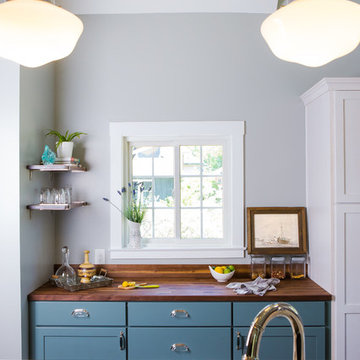
Built and designed by Shelton Design Build
Photo by: MissLPhotography
Свежая идея для дизайна: большая параллельная кухня-гостиная в стиле кантри с с полувстраиваемой мойкой (с передним бортиком), фасадами в стиле шейкер, синими фасадами, столешницей из кварцита, серым фартуком, фартуком из керамической плитки, техникой из нержавеющей стали, полом из бамбука, островом и коричневым полом - отличное фото интерьера
Свежая идея для дизайна: большая параллельная кухня-гостиная в стиле кантри с с полувстраиваемой мойкой (с передним бортиком), фасадами в стиле шейкер, синими фасадами, столешницей из кварцита, серым фартуком, фартуком из керамической плитки, техникой из нержавеющей стали, полом из бамбука, островом и коричневым полом - отличное фото интерьера
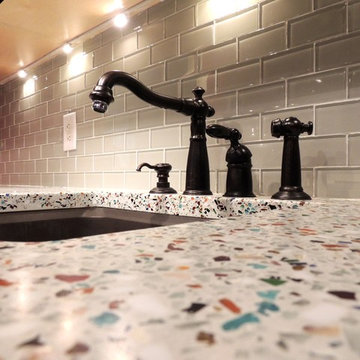
Пример оригинального дизайна: маленькая параллельная кухня с обеденным столом, одинарной мойкой, плоскими фасадами, темными деревянными фасадами, белым фартуком, фартуком из стеклянной плитки, черной техникой, полом из бамбука и столешницей из переработанного стекла для на участке и в саду
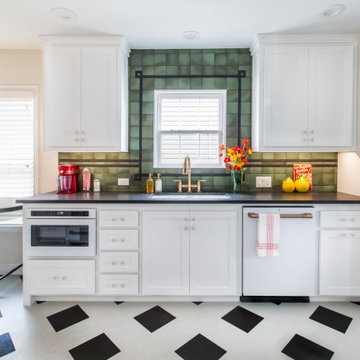
Свежая идея для дизайна: маленькая отдельная, параллельная кухня в классическом стиле с врезной мойкой, фасадами в стиле шейкер, белыми фасадами, гранитной столешницей, зеленым фартуком, фартуком из керамической плитки, белой техникой, полом из бамбука, разноцветным полом и черной столешницей для на участке и в саду - отличное фото интерьера
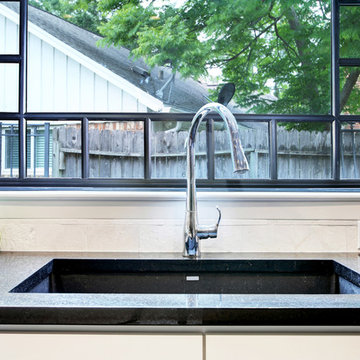
Bayside Images
Стильный дизайн: огромная параллельная кухня-гостиная в стиле неоклассика (современная классика) с одинарной мойкой, фасадами в стиле шейкер, белыми фасадами, гранитной столешницей, белым фартуком, фартуком из травертина, техникой из нержавеющей стали, полом из бамбука, островом, коричневым полом и черной столешницей - последний тренд
Стильный дизайн: огромная параллельная кухня-гостиная в стиле неоклассика (современная классика) с одинарной мойкой, фасадами в стиле шейкер, белыми фасадами, гранитной столешницей, белым фартуком, фартуком из травертина, техникой из нержавеющей стали, полом из бамбука, островом, коричневым полом и черной столешницей - последний тренд
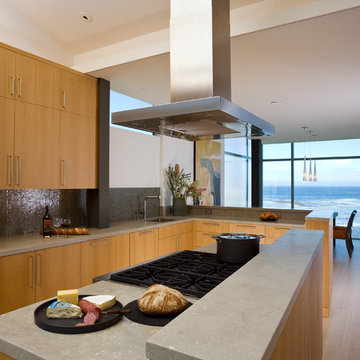
Kitchen with dining room beyond.
Photo: Russell Abraham
Источник вдохновения для домашнего уюта: параллельная кухня среднего размера в стиле модернизм с обеденным столом, врезной мойкой, плоскими фасадами, светлыми деревянными фасадами, гранитной столешницей, коричневым фартуком, фартуком из керамической плитки, техникой из нержавеющей стали, полом из бамбука и островом
Источник вдохновения для домашнего уюта: параллельная кухня среднего размера в стиле модернизм с обеденным столом, врезной мойкой, плоскими фасадами, светлыми деревянными фасадами, гранитной столешницей, коричневым фартуком, фартуком из керамической плитки, техникой из нержавеющей стали, полом из бамбука и островом
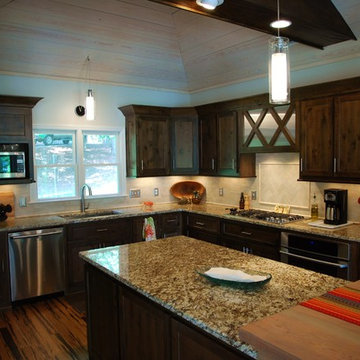
R Lucas Construction and Design transformed the look and feel of this Lake Harding kitchen. The new space incorporates pieces from the past alongside modern appliances and amenities. The end result? A fresh, comfortable place to gather with family and friends.
New kitchen features: Zebra bamboo flooring; knotty alder cabinets; custom extension table crafted with reclaimed pine that came out of the Chattahoochee River during whitewater course construction; new appliances; "secret" pantry area; pine board ceiling; exposed wood beams; recessed lighting; and custom stainless steel statement piece over downdraft cooktop.
During the remodel, appliances were moved to make better use of the space.
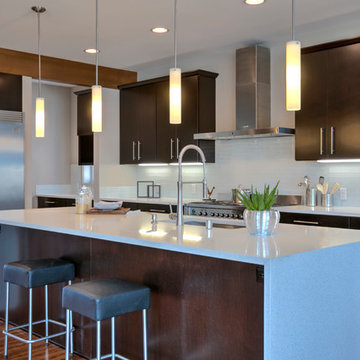
This transitional home in Lower Kennydale was designed to take advantage of all the light the area has to offer. Window design and layout is something we take pride in here at Signature Custom Homes. Some areas we love; the wine rack in the dining room, flat panel cabinets, waterfall quartz countertops, stainless steel appliances, and tiger hardwood flooring.
Photography: Layne Freedle
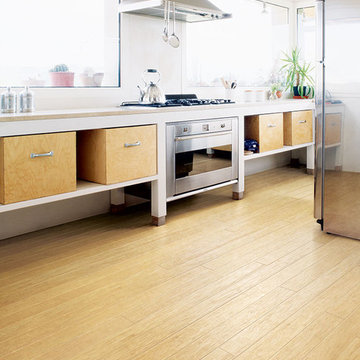
Color: EcoBamboo-Strand-Bamboo-Honey
Стильный дизайн: параллельная кухня-гостиная среднего размера в стиле ретро с плоскими фасадами, светлыми деревянными фасадами, столешницей из известняка, белым фартуком, техникой из нержавеющей стали и полом из бамбука без острова - последний тренд
Стильный дизайн: параллельная кухня-гостиная среднего размера в стиле ретро с плоскими фасадами, светлыми деревянными фасадами, столешницей из известняка, белым фартуком, техникой из нержавеющей стали и полом из бамбука без острова - последний тренд
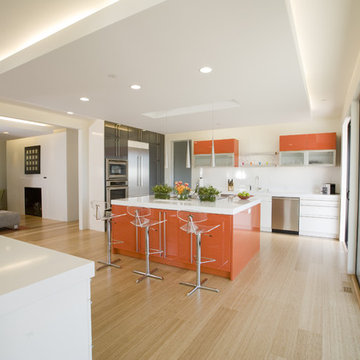
На фото: параллельная кухня среднего размера в современном стиле с плоскими фасадами, оранжевыми фасадами, обеденным столом, монолитной мойкой, белым фартуком, техникой из нержавеющей стали и полом из бамбука с
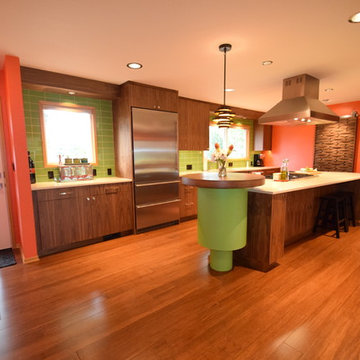
Custom Walnut Cabinets with a tapered Island and custom Cocktail Bar
На фото: большая параллельная кухня в стиле ретро с обеденным столом, врезной мойкой, плоскими фасадами, темными деревянными фасадами, столешницей из кварцевого агломерата, зеленым фартуком, фартуком из плитки кабанчик, техникой из нержавеющей стали, полом из бамбука, островом и коричневым полом с
На фото: большая параллельная кухня в стиле ретро с обеденным столом, врезной мойкой, плоскими фасадами, темными деревянными фасадами, столешницей из кварцевого агломерата, зеленым фартуком, фартуком из плитки кабанчик, техникой из нержавеющей стали, полом из бамбука, островом и коричневым полом с
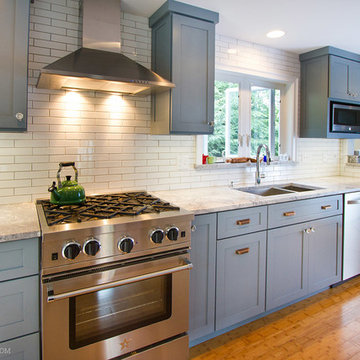
CHODOSINC.com
Пример оригинального дизайна: параллельная кухня среднего размера в современном стиле с врезной мойкой, фасадами в стиле шейкер, синими фасадами, гранитной столешницей, белым фартуком, фартуком из плитки кабанчик, техникой из нержавеющей стали и полом из бамбука
Пример оригинального дизайна: параллельная кухня среднего размера в современном стиле с врезной мойкой, фасадами в стиле шейкер, синими фасадами, гранитной столешницей, белым фартуком, фартуком из плитки кабанчик, техникой из нержавеющей стали и полом из бамбука
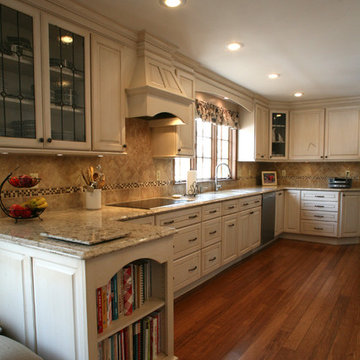
This 1970's cape cod kitchen renovation was designed to open up the space by eliminating the table and add seating at the banquette. Since the homeowners loves to bake we created a baking area dedicated for their baking needs. This kitchen renovation features custom cabinetry finished in a creamy white paint and glaze with raised panel door style. Traditional design elements were used when designing this kitchen such as the furniture style cabinetry, stone backsplash and the custom hood vent. This cape cod home is traditional in style and inviting to all guest welcomed!!
Параллельная кухня с полом из бамбука – фото дизайна интерьера
3