Параллельная кухня с паркетным полом среднего тона – фото дизайна интерьера
Сортировать:
Бюджет
Сортировать:Популярное за сегодня
161 - 180 из 40 201 фото
1 из 3

Builder: John Kraemer & Sons | Architect: TEA2 Architects | Interior Design: Marcia Morine | Photography: Landmark Photography
Свежая идея для дизайна: параллельная кухня в стиле рустика с обеденным столом, с полувстраиваемой мойкой (с передним бортиком), столешницей из кварцита, техникой под мебельный фасад, паркетным полом среднего тона, фасадами в стиле шейкер, черными фасадами и коричневым полом без острова - отличное фото интерьера
Свежая идея для дизайна: параллельная кухня в стиле рустика с обеденным столом, с полувстраиваемой мойкой (с передним бортиком), столешницей из кварцита, техникой под мебельный фасад, паркетным полом среднего тона, фасадами в стиле шейкер, черными фасадами и коричневым полом без острова - отличное фото интерьера

Cure Design Group (636) 294-2343 https://curedesigngroup.com/
First things first…this renovation was certainly a labor of love for everyone involved, from our amazing clients, to the contractors, vendors and us, this project consumed all of us and the outcome is more than Gorgeous. This contemporary home is nestled back in a a great area of St Louis County. A brick ranch with contemporary touches…once adorned glass blocked bar and stairwell, a tiny galley kitchen and a remodeled garage that once housed their “dining and hearth room” but no one ever used that space.
CURE Senior Designer, Cori Dyer took this space, completely and brilliantly re worked the configuration and entire floor plan and layout. Tearing out the dividing wall from the kitchen and what was once the garage, allowed the new kitchen layout to be flipped to the now long perpendicular wall, and created an open mega kitchen with great natural light, double islands, eat in kitchen and seating area, bar and open the great room. You can stand among the space at any point and are able to take in the entire view.
Creating an uber chic space doesn’t happen on its own…it takes intricate design, research and planning. Custom made cabinets, a double island featuring two surfaces a butcher block and unforgettable marble. This clean color palette plays well with the new custom furniture in the great room, creating a seating area that sparks conversations.

Идея дизайна: большая параллельная кухня в стиле модернизм с обеденным столом, врезной мойкой, плоскими фасадами, черными фасадами, фартуком из стекла, черной техникой, островом и паркетным полом среднего тона

Transitional kitchen features modern White counter tops and Shaker doors, Knotty Alder cabinets and rustic wood flooring. Mesquite raised bar counter top and Schluter edging at the top of the cabinets are unique design features. Commercial range and range hood used on the project, and lights in the canopy above the sink are special features as well.
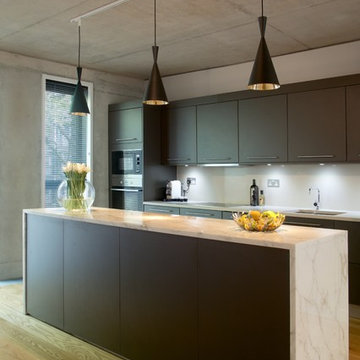
James Smith
Идея дизайна: параллельная кухня в стиле лофт с врезной мойкой, плоскими фасадами, коричневыми фасадами, белым фартуком, техникой из нержавеющей стали, паркетным полом среднего тона, островом и окном
Идея дизайна: параллельная кухня в стиле лофт с врезной мойкой, плоскими фасадами, коричневыми фасадами, белым фартуком, техникой из нержавеющей стали, паркетным полом среднего тона, островом и окном
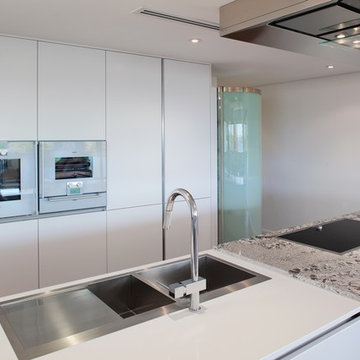
Silvertone Photography
На фото: большая параллельная кухня в стиле модернизм с обеденным столом, двойной мойкой, белыми фасадами, столешницей из кварцевого агломерата, фартуком из стекла, техникой из нержавеющей стали, паркетным полом среднего тона и островом с
На фото: большая параллельная кухня в стиле модернизм с обеденным столом, двойной мойкой, белыми фасадами, столешницей из кварцевого агломерата, фартуком из стекла, техникой из нержавеющей стали, паркетным полом среднего тона и островом с
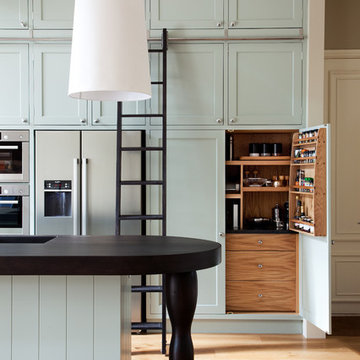
Paul Craig ©Paul Craig 2014 All Rights Reserved. Interior Design - Cochrane Design
Свежая идея для дизайна: параллельная кухня в викторианском стиле с монолитной мойкой, фасадами в стиле шейкер, техникой из нержавеющей стали, паркетным полом среднего тона, островом и синими фасадами - отличное фото интерьера
Свежая идея для дизайна: параллельная кухня в викторианском стиле с монолитной мойкой, фасадами в стиле шейкер, техникой из нержавеющей стали, паркетным полом среднего тона, островом и синими фасадами - отличное фото интерьера
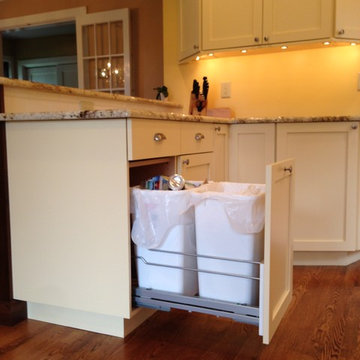
Custom yellow cabinets make this kitchen pop.
Идея дизайна: параллельная кухня среднего размера в стиле кантри с обеденным столом, с полувстраиваемой мойкой (с передним бортиком), фасадами в стиле шейкер, желтыми фасадами, гранитной столешницей, белым фартуком, фартуком из плитки кабанчик, техникой из нержавеющей стали, паркетным полом среднего тона и полуостровом
Идея дизайна: параллельная кухня среднего размера в стиле кантри с обеденным столом, с полувстраиваемой мойкой (с передним бортиком), фасадами в стиле шейкер, желтыми фасадами, гранитной столешницей, белым фартуком, фартуком из плитки кабанчик, техникой из нержавеющей стали, паркетным полом среднего тона и полуостровом

Roundhouse Urbo matt lacquer bespoke kitchen in Pearl Ashes 3 by Fired Earth and island in Graphite 4 by Fired Earth. Work surface in Quartzstone White 04 and on island, worktop and breakfast bar in Wholestave American Black Walnut. Splashback in colour blocked glass.

This kitchen has many interesting elements that set it apart.
The sense of openness is created by the raised ceiling and multiple ceiling levels, lighting and light colored cabinets.
A custom hood over the stone back splash creates a wonderful focal point with it's traditional style architectural mill work complimenting the islands use of reclaimed wood (as seen on the ceiling as well) transitional tapered legs, and the use of Carrara marble on the island top.
This kitchen was featured in a Houzz Kitchen of the Week article!
Photography by Alicia's Art, LLC
RUDLOFF Custom Builders, is a residential construction company that connects with clients early in the design phase to ensure every detail of your project is captured just as you imagined. RUDLOFF Custom Builders will create the project of your dreams that is executed by on-site project managers and skilled craftsman, while creating lifetime client relationships that are build on trust and integrity.
We are a full service, certified remodeling company that covers all of the Philadelphia suburban area including West Chester, Gladwynne, Malvern, Wayne, Haverford and more.
As a 6 time Best of Houzz winner, we look forward to working with you on your next project.
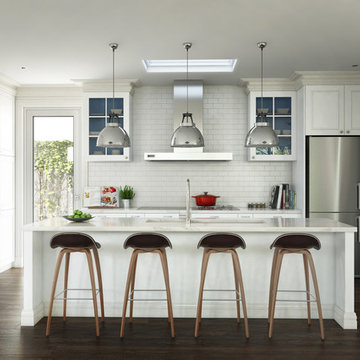
На фото: большая отдельная, параллельная кухня в классическом стиле с врезной мойкой, фасадами с выступающей филенкой, белыми фасадами, мраморной столешницей, белым фартуком, фартуком из керамической плитки, техникой из нержавеющей стали, паркетным полом среднего тона и островом с
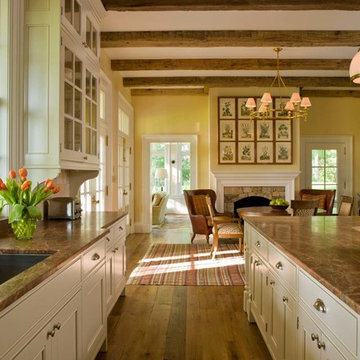
© Gordon Beall
Стильный дизайн: большая отдельная, параллельная кухня в стиле кантри с врезной мойкой, белыми фасадами, мраморной столешницей, фартуком из каменной плиты, техникой под мебельный фасад, паркетным полом среднего тона и островом - последний тренд
Стильный дизайн: большая отдельная, параллельная кухня в стиле кантри с врезной мойкой, белыми фасадами, мраморной столешницей, фартуком из каменной плиты, техникой под мебельный фасад, паркетным полом среднего тона и островом - последний тренд

Tucked neatly into an existing bay of the barn, the open kitchen is a comfortable hub of the home. Rather than create a solid division between the kitchen and the children's TV area, Franklin finished only the lower portion of the post-and-beam supports.
The ladder is one of the original features of the barn that Franklin could not imagine ever removing. Cleverly integrated into the support post, its original function allowed workers to climb above large haystacks and pick and toss hay down a chute to the feeding area below. Franklin's children, 10 and 14, also enjoy this aspect of their home. "The kids and their friends run, slide, climb up the ladder and have a ton of fun," he explains, "It’s a barn! It is a place to share with friends and family."
Adrienne DeRosa Photography
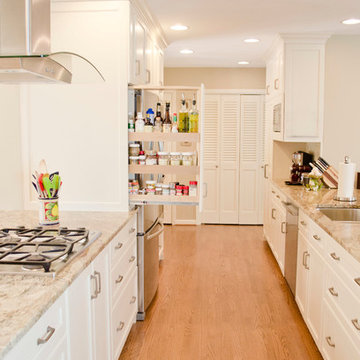
This open kitchen and living design meets the lifestyle needs of an active household and encourages guests to hang out or join in the food prep when entertaining. The bright, open transitional style strikes the perfect balance between traditional and modern design schemes.
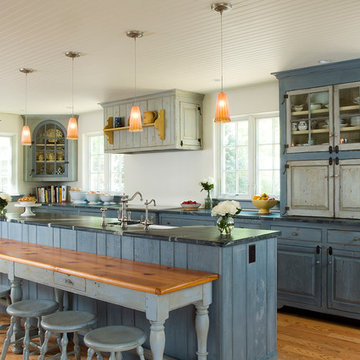
Gridley+Graves
Идея дизайна: параллельная кухня в классическом стиле с с полувстраиваемой мойкой (с передним бортиком), фасадами с выступающей филенкой, синими фасадами, техникой под мебельный фасад, паркетным полом среднего тона, островом и коричневым полом
Идея дизайна: параллельная кухня в классическом стиле с с полувстраиваемой мойкой (с передним бортиком), фасадами с выступающей филенкой, синими фасадами, техникой под мебельный фасад, паркетным полом среднего тона, островом и коричневым полом
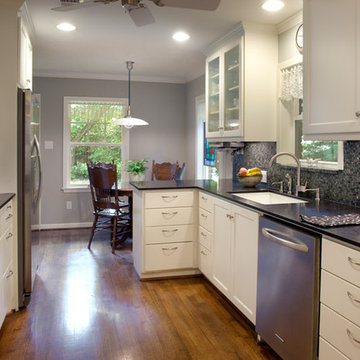
Morningside Architects, LLP
Structural Engineer: Structural Consulting Co., Inc.
Contractor: Good Dwellings, Inc.
Photographer: Rick Gardner Photography
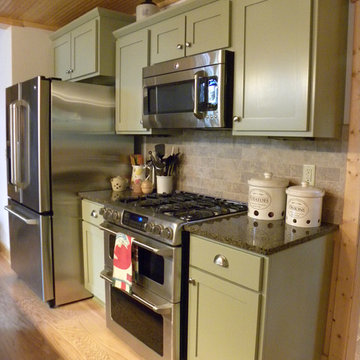
Стильный дизайн: параллельная кухня-гостиная среднего размера в классическом стиле с фасадами в стиле шейкер, бежевыми фасадами, гранитной столешницей, бежевым фартуком, фартуком из керамической плитки, техникой из нержавеющей стали, паркетным полом среднего тона, островом и коричневым полом - последний тренд
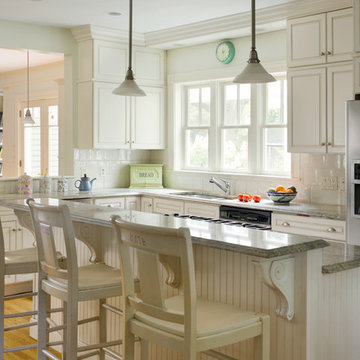
Looking at this home today, you would never know that the project began as a poorly maintained duplex. Luckily, the homeowners saw past the worn façade and engaged our team to uncover and update the Victorian gem that lay underneath. Taking special care to preserve the historical integrity of the 100-year-old floor plan, we returned the home back to its original glory as a grand, single family home.
The project included many renovations, both small and large, including the addition of a a wraparound porch to bring the façade closer to the street, a gable with custom scrollwork to accent the new front door, and a more substantial balustrade. Windows were added to bring in more light and some interior walls were removed to open up the public spaces to accommodate the family’s lifestyle.
You can read more about the transformation of this home in Old House Journal: http://www.cummingsarchitects.com/wp-content/uploads/2011/07/Old-House-Journal-Dec.-2009.pdf
Photo Credit: Eric Roth
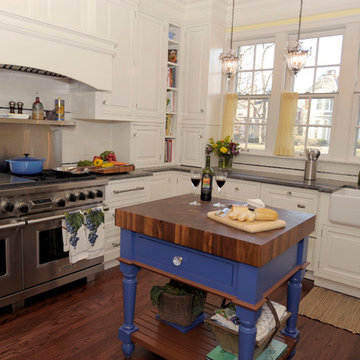
На фото: отдельная, параллельная кухня среднего размера в классическом стиле с с полувстраиваемой мойкой (с передним бортиком), белыми фасадами, белым фартуком, фартуком из плитки кабанчик, техникой из нержавеющей стали, фасадами с выступающей филенкой, паркетным полом среднего тона, островом и барной стойкой
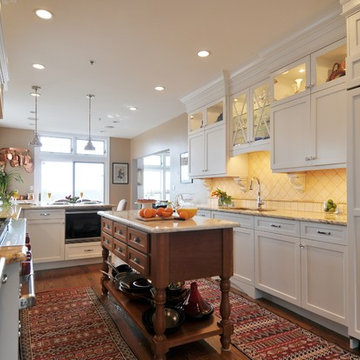
Christine FitzPatrick
Источник вдохновения для домашнего уюта: большая параллельная кухня в стиле неоклассика (современная классика) с обеденным столом, врезной мойкой, паркетным полом среднего тона, островом, фасадами в стиле шейкер, белыми фасадами, гранитной столешницей, бежевым фартуком, фартуком из керамической плитки и белой техникой
Источник вдохновения для домашнего уюта: большая параллельная кухня в стиле неоклассика (современная классика) с обеденным столом, врезной мойкой, паркетным полом среднего тона, островом, фасадами в стиле шейкер, белыми фасадами, гранитной столешницей, бежевым фартуком, фартуком из керамической плитки и белой техникой
Параллельная кухня с паркетным полом среднего тона – фото дизайна интерьера
9