Параллельная кухня с монолитной мойкой – фото дизайна интерьера
Сортировать:
Бюджет
Сортировать:Популярное за сегодня
1 - 20 из 8 683 фото
1 из 3

The idea for Scandinavian Hardwoods came after years of countless conversations with homeowners, designers, architects, and builders. The consistent theme: they wanted more than just a beautiful floor. They wanted insight into manufacturing locations (not just the seller or importer) and what materials are used and why. They wanted to understand the product’s environmental impact and it’s effect on indoor air quality and human health. They wanted a compelling story to tell guests about the beautiful floor they’ve chosen. At Scandinavian Hardwoods, we bring all of these elements together while making luxury more accessible.

Cuisine sur-mesure avec îlot central by ARCHIWORK / Photos : Cecilia Garroni-Parisi
Источник вдохновения для домашнего уюта: параллельная кухня среднего размера в современном стиле с обеденным столом, монолитной мойкой, фасадами с декоративным кантом, фасадами цвета дерева среднего тона, гранитной столешницей, черным фартуком, фартуком из известняка, техникой под мебельный фасад, светлым паркетным полом, островом, коричневым полом и черной столешницей
Источник вдохновения для домашнего уюта: параллельная кухня среднего размера в современном стиле с обеденным столом, монолитной мойкой, фасадами с декоративным кантом, фасадами цвета дерева среднего тона, гранитной столешницей, черным фартуком, фартуком из известняка, техникой под мебельный фасад, светлым паркетным полом, островом, коричневым полом и черной столешницей

Copper Metallic tile splash back feature on Blue Kitchen Design.
photography: Greg Scott
Пример оригинального дизайна: большая параллельная кухня в современном стиле с обеденным столом, монолитной мойкой, плоскими фасадами, синими фасадами, столешницей из акрилового камня, фартуком цвета металлик, фартуком из металлической плитки, черной техникой, светлым паркетным полом, островом и коричневым полом
Пример оригинального дизайна: большая параллельная кухня в современном стиле с обеденным столом, монолитной мойкой, плоскими фасадами, синими фасадами, столешницей из акрилового камня, фартуком цвета металлик, фартуком из металлической плитки, черной техникой, светлым паркетным полом, островом и коричневым полом

David Butler
Свежая идея для дизайна: параллельная кухня в современном стиле с обеденным столом, монолитной мойкой, плоскими фасадами, фартуком цвета металлик, зеркальным фартуком, техникой из нержавеющей стали, полом из сланца, полуостровом и черно-белыми фасадами - отличное фото интерьера
Свежая идея для дизайна: параллельная кухня в современном стиле с обеденным столом, монолитной мойкой, плоскими фасадами, фартуком цвета металлик, зеркальным фартуком, техникой из нержавеющей стали, полом из сланца, полуостровом и черно-белыми фасадами - отличное фото интерьера

Свежая идея для дизайна: большая параллельная кухня в стиле ретро с обеденным столом, монолитной мойкой, синими фасадами, столешницей из кварцита, зеленым фартуком, фартуком из керамической плитки, техникой из нержавеющей стали, светлым паркетным полом, островом, бежевым полом, серой столешницей и акцентной стеной - отличное фото интерьера

The large open space continues the themes set out in the Living and Dining areas with a similar palette of darker surfaces and finishes, chosen to create an effect that is highly evocative of past centuries, linking new and old with a poetic approach.
The dark grey concrete floor is a paired with traditional but luxurious Tadelakt Moroccan plaster, chose for its uneven and natural texture as well as beautiful earthy hues.
The supporting structure is exposed and painted in a deep red hue to suggest the different functional areas and create a unique interior which is then reflected on the exterior of the extension.

This kitchen is full of colour and pattern clashes and we love it!
This kitchen is full of tricks to make the most out of all the space. We have created a breakfast cupboard behind 2 pocket doors to give a sense of luxury to the space.
A hidden extractor is a must for us at Studio Dean, and in this property it is hidden behind the peach wooden latting.
Another feature of this space was the bench seat, added so the client could have their breakfasts in the morning in their new kitchen.
We love how playful and fun this space in!
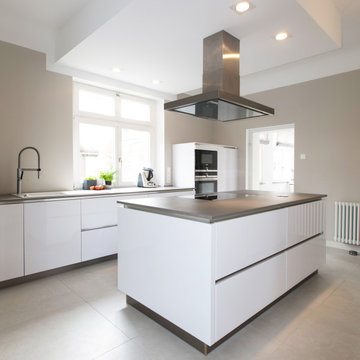
Стильный дизайн: большая параллельная кухня в современном стиле с монолитной мойкой, плоскими фасадами, белыми фасадами, техникой под мебельный фасад, полом из керамогранита, островом, серым полом и серой столешницей - последний тренд

Anna Stathaki
Свежая идея для дизайна: большая параллельная кухня-гостиная в скандинавском стиле с монолитной мойкой, плоскими фасадами, серыми фасадами, мраморной столешницей, серым фартуком, фартуком из мрамора, черной техникой, бетонным полом, островом, серым полом и серой столешницей - отличное фото интерьера
Свежая идея для дизайна: большая параллельная кухня-гостиная в скандинавском стиле с монолитной мойкой, плоскими фасадами, серыми фасадами, мраморной столешницей, серым фартуком, фартуком из мрамора, черной техникой, бетонным полом, островом, серым полом и серой столешницей - отличное фото интерьера
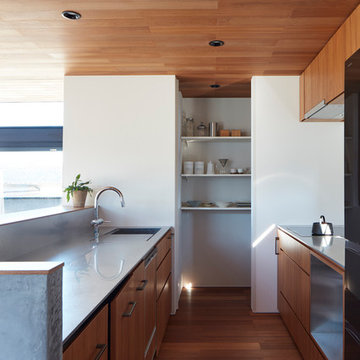
Пример оригинального дизайна: параллельная кухня в восточном стиле с монолитной мойкой, плоскими фасадами, фасадами цвета дерева среднего тона, столешницей из нержавеющей стали, черной техникой, паркетным полом среднего тона, полуостровом и коричневым полом
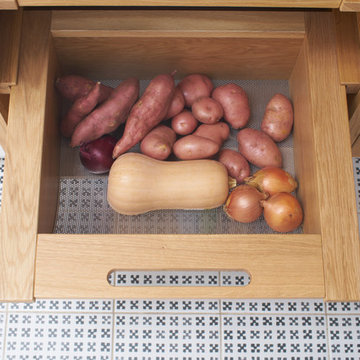
Идея дизайна: большая отдельная, параллельная кухня в современном стиле с монолитной мойкой, белыми фасадами, белым фартуком, техникой из нержавеющей стали и полом из керамогранита без острова

Свежая идея для дизайна: большая параллельная кухня в стиле лофт с обеденным столом, монолитной мойкой, плоскими фасадами, желтыми фасадами, столешницей из нержавеющей стали, разноцветным фартуком, фартуком из стеклянной плитки, техникой из нержавеющей стали, полом из ламината, островом и коричневым полом - отличное фото интерьера
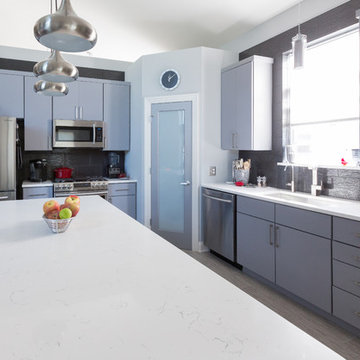
Mike Cartwright
Стильный дизайн: маленькая параллельная кухня в стиле модернизм с обеденным столом, монолитной мойкой, плоскими фасадами, светлыми деревянными фасадами, столешницей из акрилового камня, серым фартуком, фартуком из керамической плитки, техникой из нержавеющей стали и полом из керамической плитки без острова для на участке и в саду - последний тренд
Стильный дизайн: маленькая параллельная кухня в стиле модернизм с обеденным столом, монолитной мойкой, плоскими фасадами, светлыми деревянными фасадами, столешницей из акрилового камня, серым фартуком, фартуком из керамической плитки, техникой из нержавеющей стали и полом из керамической плитки без острова для на участке и в саду - последний тренд

bulthaup b1 kitchen with island and corner barter arrangement. Exposed brickwork add colour and texture to the space ensuring the white kitchen doesn't appear too stark.
Darren Chung
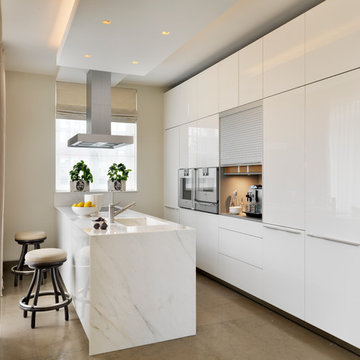
Kitchen Architecture’s bulthaup b3 furniture in high-gloss white acrylic with work surface and end panel in marble.
Идея дизайна: отдельная, параллельная кухня среднего размера в современном стиле с монолитной мойкой, плоскими фасадами, белыми фасадами, мраморной столешницей, техникой под мебельный фасад, островом, бежевым полом и белой столешницей
Идея дизайна: отдельная, параллельная кухня среднего размера в современном стиле с монолитной мойкой, плоскими фасадами, белыми фасадами, мраморной столешницей, техникой под мебельный фасад, островом, бежевым полом и белой столешницей
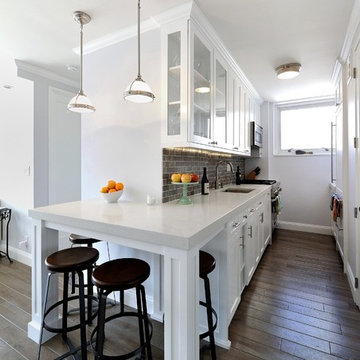
Galley kitchen in Midtown East Manhattan.
Hardwood flooring with white cabinetry and modern lighting.
KBR Design & Build
На фото: параллельная кухня среднего размера в стиле неоклассика (современная классика) с обеденным столом, монолитной мойкой, фасадами с выступающей филенкой, белыми фасадами, столешницей из акрилового камня, серым фартуком, фартуком из каменной плитки, техникой из нержавеющей стали и паркетным полом среднего тона
На фото: параллельная кухня среднего размера в стиле неоклассика (современная классика) с обеденным столом, монолитной мойкой, фасадами с выступающей филенкой, белыми фасадами, столешницей из акрилового камня, серым фартуком, фартуком из каменной плитки, техникой из нержавеющей стали и паркетным полом среднего тона

Источник вдохновения для домашнего уюта: параллельная кухня в стиле кантри с монолитной мойкой, плоскими фасадами, серыми фасадами, столешницей из нержавеющей стали, островом, серым полом, серой столешницей и балками на потолке

This elegant, classic painted kitchen was designed and made by Tim Wood to act as the hub of this busy family house in Kensington, London.
The kitchen has many elements adding to its traditional charm, such as Shaker-style peg rails, an integrated larder unit, wall inset spice racks and a limestone floor. A richly toned iroko worktop adds warmth to the scheme, whilst honed Nero Impala granite upstands feature decorative edging and cabinet doors take on a classic style painted in Farrow & Ball's pale powder green. A decorative plasterer was even hired to install cornicing above the wall units to give the cabinetry an original feel.
But despite its homely qualities, the kitchen is packed with top-spec appliances behind the cabinetry doors. There are two large fridge freezers featuring icemakers and motorised shelves that move up and down for improved access, in addition to a wine fridge with individually controlled zones for red and white wines. These are teamed with two super-quiet dishwashers that boast 30-minute quick washes, a 1000W microwave with grill, and a steam oven with various moisture settings.
The steam oven provides a restaurant quality of food, as you can adjust moisture and temperature levels to achieve magnificent flavours whilst retaining most of the nutrients, including minerals and vitamins.
The La Cornue oven, which is hand-made in Paris, is in brushed nickel, stainless steel and shiny black. It is one of the most amazing ovens you can buy and is used by many top Michelin rated chefs. It has domed cavity ovens for better baking results and makes a really impressive focal point too.
Completing the line-up of modern technologies are a bespoke remote controlled extractor designed by Tim Wood with an external motor to minimise noise, a boiling and chilled water dispensing tap and industrial grade waste disposers on both sinks.
Designed, hand built and photographed by Tim Wood

Kitchen is Center
In our design to combine the apartments, we centered the kitchen - making it a dividing line between private and public space; vastly expanding the storage and work surface area. We discovered an existing unused roof penetration to run a duct to vent out a powerful kitchen hood.
The original bathroom skylight now illuminates the central kitchen space. Without changing the standard skylight size, we gave it architectural scale by carving out the ceiling to maximize daylight.
Light now dances off the vaulted, sculptural angles of the ceiling to bathe the entire space in natural light.

It was a real pleasure to work with these clients to create a fusion of East Coast USA and Morocco in this North London Flat.
A modest architectural intervention of rebuilding the rear extension on lower ground and creating a first floor bathroom over the same footprint.
The project combines modern-eclectic interior design with twenty century vintage classics.
The colour scheme of pinks, greens and coppers create a vibrant palette that sits comfortably within this period property.
Параллельная кухня с монолитной мойкой – фото дизайна интерьера
1