Параллельная кухня с любым потолком – фото дизайна интерьера
Сортировать:
Бюджет
Сортировать:Популярное за сегодня
121 - 140 из 9 591 фото
1 из 3

Свежая идея для дизайна: параллельная кухня-гостиная среднего размера в стиле модернизм с накладной мойкой, плоскими фасадами, белым фартуком, фартуком из цементной плитки, островом, серым полом, любым потолком, светлыми деревянными фасадами, деревянной столешницей, техникой под мебельный фасад, полом из цементной плитки и серой столешницей - отличное фото интерьера

Beautiful Handleless Open Plan Kitchen in Lava Grey Satin Lacquer Finish. A stunning accent wall adds a bold feel to the space.
Стильный дизайн: параллельная кухня среднего размера в современном стиле с обеденным столом, плоскими фасадами, серыми фасадами, островом, серым полом, техникой из нержавеющей стали, светлым паркетным полом и акцентной стеной - последний тренд
Стильный дизайн: параллельная кухня среднего размера в современном стиле с обеденным столом, плоскими фасадами, серыми фасадами, островом, серым полом, техникой из нержавеющей стали, светлым паркетным полом и акцентной стеной - последний тренд
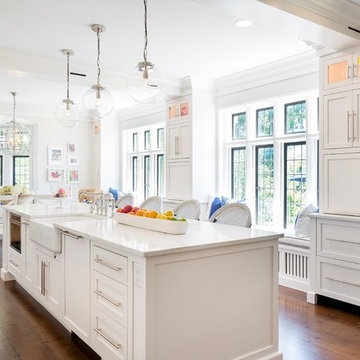
This is the most perfect use of the space. An expansive eleven-foot island and custom built in cabinets give the perfect amount of storage in this kitchen space.
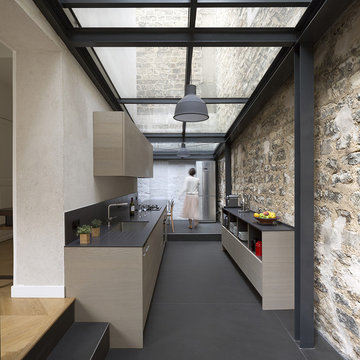
THINK TANK architecture - Cécile Septet photographe
Источник вдохновения для домашнего уюта: параллельная кухня среднего размера в стиле модернизм с врезной мойкой и плоскими фасадами без острова
Источник вдохновения для домашнего уюта: параллельная кухня среднего размера в стиле модернизм с врезной мойкой и плоскими фасадами без острова

Eichler in Marinwood - In conjunction to the porous programmatic kitchen block as a connective element, the walls along the main corridor add to the sense of bringing outside in. The fin wall adjacent to the entry has been detailed to have the siding slip past the glass, while the living, kitchen and dining room are all connected by a walnut veneer feature wall running the length of the house. This wall also echoes the lush surroundings of lucas valley as well as the original mahogany plywood panels used within eichlers.
photo: scott hargis

Идея дизайна: огромная параллельная кухня в стиле ретро с обеденным столом, врезной мойкой, плоскими фасадами, белыми фасадами, столешницей из кварцевого агломерата, синим фартуком, фартуком из цементной плитки, техникой из нержавеющей стали, полом из керамогранита, островом, белым полом, белой столешницей и сводчатым потолком
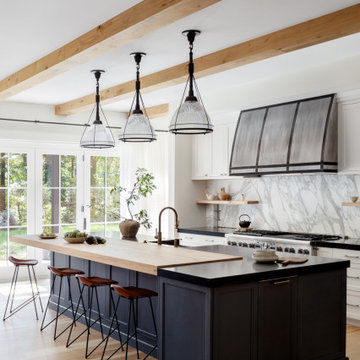
Идея дизайна: большая параллельная кухня-гостиная в стиле кантри с одинарной мойкой, фасадами с утопленной филенкой, синими фасадами, мраморной столешницей, серым фартуком, фартуком из мрамора, техникой из нержавеющей стали, островом, черной столешницей, балками на потолке, паркетным полом среднего тона, коричневым полом и шторами на окнах
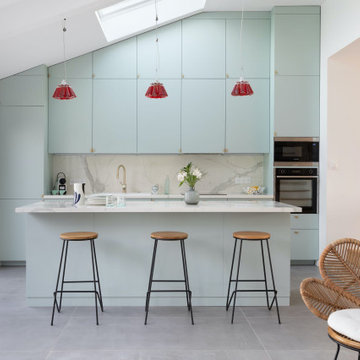
Стильный дизайн: параллельная кухня в морском стиле с накладной мойкой, плоскими фасадами, синими фасадами, белым фартуком, фартуком из каменной плиты, черной техникой, островом, серым полом, белой столешницей и сводчатым потолком - последний тренд
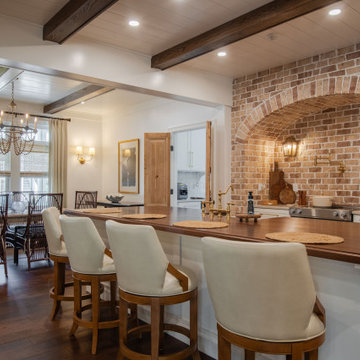
На фото: параллельная кухня в морском стиле с с полувстраиваемой мойкой (с передним бортиком), фасадами в стиле шейкер, белыми фасадами, деревянной столешницей, красным фартуком, фартуком из кирпича, техникой из нержавеющей стали, темным паркетным полом, коричневым полом, коричневой столешницей, балками на потолке и потолком из вагонки
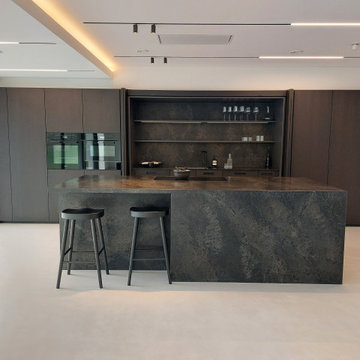
Пример оригинального дизайна: большая параллельная кухня-гостиная в стиле модернизм с накладной мойкой, плоскими фасадами, темными деревянными фасадами, столешницей из кварцита, коричневым фартуком, фартуком из кварцевого агломерата, черной техникой, бетонным полом, островом, серым полом, коричневой столешницей и многоуровневым потолком

На фото: параллельная кухня-гостиная в современном стиле с с полувстраиваемой мойкой (с передним бортиком), плоскими фасадами, черными фасадами, черной техникой, островом, белым полом, белой столешницей и балками на потолке

Project SilverOaks' earthy kitchen brings colour into the kitchen to break up the space with its navy-blue panelled island. What could have been standard kitchen island corners was taken to the next level by bringing in curves and open shelving! The rounded kitchen island corners and countertop brings softness to the kitchen space and maximizes functionality. The kitchen island’s ‘corner’ open shelving allows for a personal touch by being able to display décor, cookbooks, or even a family picture!

Пример оригинального дизайна: большая параллельная кухня-гостиная в стиле неоклассика (современная классика) с врезной мойкой, фасадами с декоративным кантом, светлыми деревянными фасадами, столешницей из кварцевого агломерата, белым фартуком, фартуком из каменной плиты, техникой из нержавеющей стали, светлым паркетным полом, двумя и более островами, бежевым полом, белой столешницей и деревянным потолком

Стильный дизайн: параллельная кухня среднего размера в стиле ретро с обеденным столом, с полувстраиваемой мойкой (с передним бортиком), фасадами в стиле шейкер, темными деревянными фасадами, столешницей из кварцита, белым фартуком, фартуком из керамогранитной плитки, техникой из нержавеющей стали, полом из терракотовой плитки, островом, оранжевым полом, белой столешницей и сводчатым потолком - последний тренд

The large open space continues the themes set out in the Living and Dining areas with a similar palette of darker surfaces and finishes, chosen to create an effect that is highly evocative of past centuries, linking new and old with a poetic approach.
The dark grey concrete floor is a paired with traditional but luxurious Tadelakt Moroccan plaster, chose for its uneven and natural texture as well as beautiful earthy hues.
The supporting structure is exposed and painted in a deep red hue to suggest the different functional areas and create a unique interior which is then reflected on the exterior of the extension.

Galley kitchen open to living and dining rooms with gray, flat panel custom cabinets, white walls, beige stone floors, and custom wood ceiling.
На фото: большая параллельная кухня-гостиная в стиле модернизм с врезной мойкой, плоскими фасадами, серыми фасадами, серым фартуком, полом из известняка, островом, бежевым полом и деревянным потолком
На фото: большая параллельная кухня-гостиная в стиле модернизм с врезной мойкой, плоскими фасадами, серыми фасадами, серым фартуком, полом из известняка, островом, бежевым полом и деревянным потолком
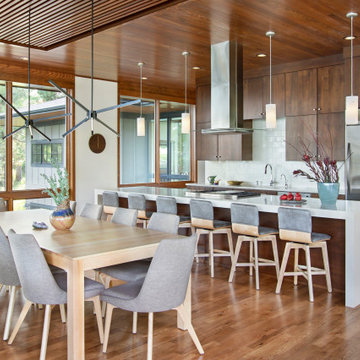
Стильный дизайн: параллельная кухня в современном стиле с обеденным столом, темными деревянными фасадами, белым фартуком, техникой из нержавеющей стали, паркетным полом среднего тона, островом, белой столешницей, деревянным потолком, плоскими фасадами и коричневым полом - последний тренд

L'objectif principal de ce projet était de transformer ce 2 pièces en 3 pièces, pour créer une chambre d'enfant.
Dans la nouvelle chambre parentale, plus petite, nous avons créé un dressing et un module de rangements sur mesure pour optimiser l'espace. L'espace nuit est délimité par un mur coloré @argilepeinture qui accentue l'ambiance cosy de la chambre.
Dans la chambre d'enfant, le parquet en chêne massif @laparquetterienouvelle apporte de la chaleur à cette pièce aux tons clairs.
La nouvelle cuisine, tendance et graphique, s'ouvre désormais sur le séjour.
Cette grande pièce de vie conviviale accueille un coin bureau et des rangements sur mesure pour répondre aux besoins de nos clients.
Quant à la salle d'eau, nous avons choisi des matériaux clairs pour apporter de la lumière à cet espace sans fenêtres.
Le résultat : un appartement haussmanien et dans l'air du temps où il fait bon vivre !

На фото: огромная параллельная, серо-белая кухня-гостиная в стиле модернизм с врезной мойкой, плоскими фасадами, белыми фасадами, черной техникой, островом, бежевым полом, серой столешницей, сводчатым потолком, гранитной столешницей, серым фартуком, фартуком из гранита и полом из винила с

This kitchen had already been remodeled but our clients need help styling. They are plant lovers and cooks and despite plenty of cabinet and pantry space, the kitchen had become overrun by plant stands and cooking tools. We helped them highlight their favorite plants and keep the countertops open to showcase their beautiful kitchen.
Параллельная кухня с любым потолком – фото дизайна интерьера
7