Параллельная кухня с любым фатуком – фото дизайна интерьера
Сортировать:
Бюджет
Сортировать:Популярное за сегодня
241 - 260 из 126 984 фото
1 из 3
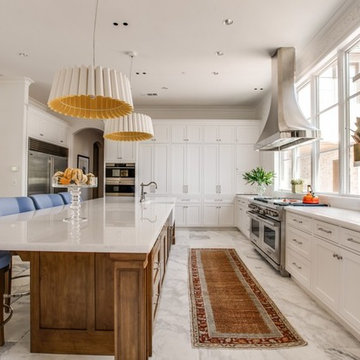
Источник вдохновения для домашнего уюта: большая параллельная кухня в классическом стиле с с полувстраиваемой мойкой (с передним бортиком), фасадами в стиле шейкер, белыми фасадами, белым фартуком, фартуком из плитки мозаики, техникой из нержавеющей стали, мраморным полом и островом

An urban twist to a Mill Valley Eichler home that features cork flooring, dark gray cabinetry and a mid-century modern look and feel!
The kitchen features a wide spice drawer
Schedule an appointment with one of our designers: http://www.gkandb.com/contact-us/
DESIGNER: DAVID KILJIANOWICZ
PHOTOGRAPHY: TREVE JOHNSON PHOTOGRAPHY
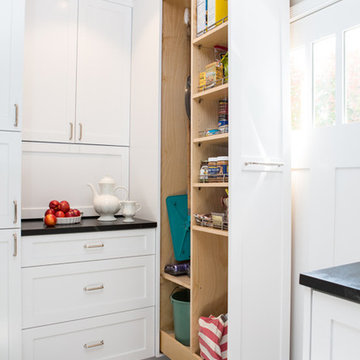
This Transitional Farmhouse Kitchen was completely remodeled and the home is nestled on the border of Pasadena and South Pasadena. Our goal was to keep the original charm of our client’s home while updating the kitchen in a way that was fresh and current.
Our design inspiration began with a deep green soapstone counter top paired with creamy white cabinetry. Carrera marble subway tile for the backsplash is a luxurious splurge and adds classic elegance to the space. The stainless steel appliances and sink create a more transitional feel, while the shaker style cabinetry doors and schoolhouse light fixture are in keeping with the original style of the home.
Tile flooring resembling concrete is clean and simple and seeded glass in the upper cabinet doors help make the space feel open and light. This kitchen has a hidden microwave and custom range hood design, as well as a new pantry area, for added storage. The pantry area features an appliance garage and deep-set counter top for multi-purpose use. These features add value to this small space.
The finishing touches are polished nickel cabinet hardware, which add a vintage look and the cafe curtains are the handiwork of the homeowner. We truly enjoyed the collaborative effort in this kitchen.
Photography by Erika Beirman

Идея дизайна: большая отдельная, параллельная кухня в современном стиле с врезной мойкой, фасадами с выступающей филенкой, фасадами цвета дерева среднего тона, столешницей из кварцевого агломерата, бежевым фартуком, фартуком из цементной плитки, техникой из нержавеющей стали, полом из керамогранита, островом и бежевым полом

Beautiful kitchen with two hanging pendant lights above the island and tile backsplash with hood with custom wood paneling.
Свежая идея для дизайна: параллельная кухня в морском стиле с обеденным столом, фасадами с утопленной филенкой, бежевым фартуком, фартуком из плитки мозаики, темным паркетным полом, островом и шторами на окнах - отличное фото интерьера
Свежая идея для дизайна: параллельная кухня в морском стиле с обеденным столом, фасадами с утопленной филенкой, бежевым фартуком, фартуком из плитки мозаики, темным паркетным полом, островом и шторами на окнах - отличное фото интерьера
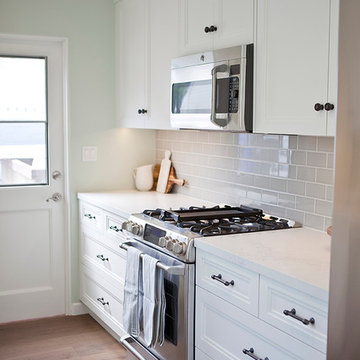
Kristen Vincent Photography
Стильный дизайн: отдельная, параллельная кухня среднего размера в морском стиле с с полувстраиваемой мойкой (с передним бортиком), фасадами с декоративным кантом, белыми фасадами, столешницей из кварцевого агломерата, серым фартуком, фартуком из керамической плитки, техникой из нержавеющей стали и паркетным полом среднего тона без острова - последний тренд
Стильный дизайн: отдельная, параллельная кухня среднего размера в морском стиле с с полувстраиваемой мойкой (с передним бортиком), фасадами с декоративным кантом, белыми фасадами, столешницей из кварцевого агломерата, серым фартуком, фартуком из керамической плитки, техникой из нержавеющей стали и паркетным полом среднего тона без острова - последний тренд

Photo: Aaron Leitz
Стильный дизайн: узкая параллельная, отдельная кухня среднего размера в классическом стиле с с полувстраиваемой мойкой (с передним бортиком), фасадами с выступающей филенкой, черными фасадами, мраморной столешницей, белым фартуком, паркетным полом среднего тона и фартуком из мрамора без острова - последний тренд
Стильный дизайн: узкая параллельная, отдельная кухня среднего размера в классическом стиле с с полувстраиваемой мойкой (с передним бортиком), фасадами с выступающей филенкой, черными фасадами, мраморной столешницей, белым фартуком, паркетным полом среднего тона и фартуком из мрамора без острова - последний тренд
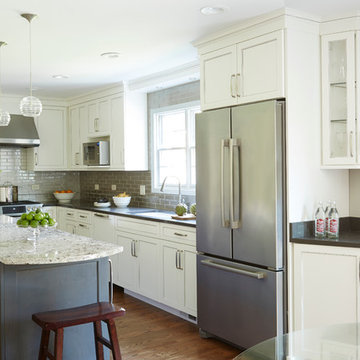
Free ebook, Creating the Ideal Kitchen. DOWNLOAD NOW
The homeowners of this mid-century Colonial and family of four were frustrated with the layout of their existing kitchen which was a small, narrow peninsula layout but that was adjoining a large space that they could not figure out how to use. Stealing part of the unused space seemed like an easy solution, except that there was an existing transition in floor height which made that a bit tricky. The solution of bringing the floor height up to meet the height of the existing kitchen allowed us to do just that.
This solution also offered some challenges. The exterior door had to be raised which resulted in some exterior rework, and the floor transition had to happen somewhere to get out to the garage, so we ended up “pushing” it towards what is now a new mudroom and powder room area. This solution allows for a small but functional and hidden mudroom area and more private powder room situation.
Another challenge of the design was the very narrow space. To minimize issues with this, we moved the location of the refrigerator into the newly found space which gave us an L-shaped layout allowing for an island and even some shallow pantry storage. The windows over the kitchen sink were expanded in size and relocated to allow more light into the room. A breakfast table fits perfectly in the area adjacent to the existing French doors and there was even room for a small bar area that helps transition from inside to outside for entertaining. The confusing unused space now makes sense and provides functionality on a daily basis.
To help bring some calm to this busy family, a pallet of soft neutrals was chosen -- gray glass tile with a simple metal accent strip, clear modern pendant lights and a neutral color scheme for cabinetry and countertops.
For more information on kitchen and bath design ideas go to: www.kitchenstudio-ge.com
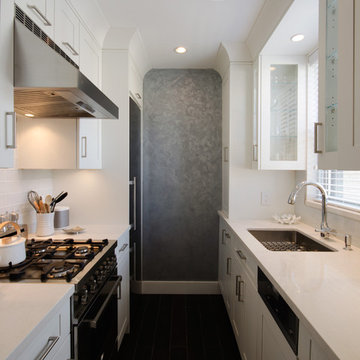
Besides space constraints, there were budget concerns to consider in this NYC apartment kitchen renovation. Design choices were made throughout the rest of the apartment remodel to come in under budget, and of course, on time! We included absolutely everything to make this a dream kitchen from top of the line appliances from Bertazzoni, Liebherr and Miele to signature space saving touches and custom storage solutions nestled in bespoke contemporary shaker cabinets - - like a sink tilt out, garbage roll outs, and spice cabinets - - which make this space feel and function like a much bigger kitchen.
We also know that a small space doesn't need to be short on style! We decided this kitchen deserved a custom crown. This is my signature design to incorporate the plaster cove crowns throughout the apartment, only in the millwork version. This contemporary take on a prewar crown was just what was needed! Finally, we needed some pizzazz and added the Firenzecolor Swahili silver architectural coated wall which is front and center from the outside looking in to the kitchen. We achieved our goal: to create an elegant, eye catching center of attention in this tiny kitchen.
This small kitchen is now a contemporary pièce de résistance in a timeless prewar building and it's wonderful to know that in the process of creating a modern, warm urban dream kitchen for this lovely client, we also changed her life! She’s absolutely thrilled... and so are we!!
Photo by Mark Boswell
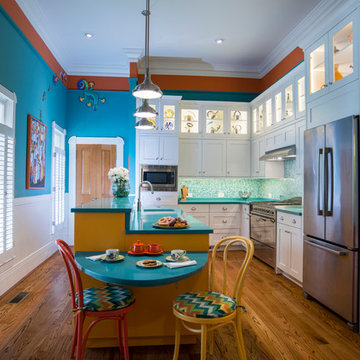
На фото: большая параллельная кухня в морском стиле с обеденным столом, врезной мойкой, фасадами в стиле шейкер, техникой из нержавеющей стали, паркетным полом среднего тона, столешницей из кварцевого агломерата, синим фартуком, фартуком из плитки мозаики, островом, белыми фасадами и бирюзовой столешницей
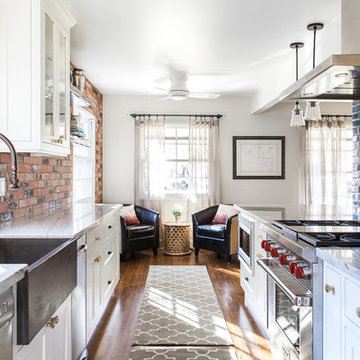
Updated galley kitchen. Modern appliances, traditional meets contemporary.
Стильный дизайн: параллельная кухня среднего размера в стиле кантри с обеденным столом, с полувстраиваемой мойкой (с передним бортиком), фасадами в стиле шейкер, белыми фасадами, столешницей из кварцита, синим фартуком, фартуком из керамической плитки, техникой из нержавеющей стали, паркетным полом среднего тона, островом и коричневым полом - последний тренд
Стильный дизайн: параллельная кухня среднего размера в стиле кантри с обеденным столом, с полувстраиваемой мойкой (с передним бортиком), фасадами в стиле шейкер, белыми фасадами, столешницей из кварцита, синим фартуком, фартуком из керамической плитки, техникой из нержавеющей стали, паркетным полом среднего тона, островом и коричневым полом - последний тренд

The scullery and pantry part of the kitchen with wicker baskets and solid marble sink and Aga,
Источник вдохновения для домашнего уюта: большая параллельная кухня-гостиная в стиле кантри с одинарной мойкой, фасадами с выступающей филенкой, мраморной столешницей, белым фартуком, фартуком из каменной плиты, техникой из нержавеющей стали, полом из известняка, островом и бежевыми фасадами
Источник вдохновения для домашнего уюта: большая параллельная кухня-гостиная в стиле кантри с одинарной мойкой, фасадами с выступающей филенкой, мраморной столешницей, белым фартуком, фартуком из каменной плиты, техникой из нержавеющей стали, полом из известняка, островом и бежевыми фасадами
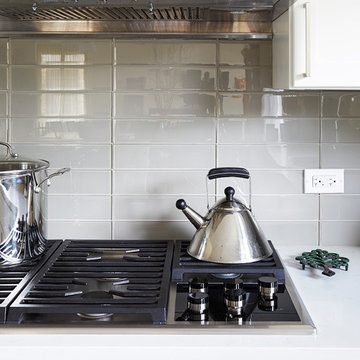
Designer: Larry Rych
Originally a U-shaped kitchen, the peninsula was replaced with an island in the center of the room. The reconfiguring of the space enlarged the room greatly. Upper cabinets with textured glass doors adds a subtle linear break between the white cabinets and the white ceiling. Separated appliances allow for a cook and a assistant in the kitchen without intermingling work triangles. Stacked glass tile on the backsplash adds a vertical effect to a very horizontal room.
Photo: Kaskel Photo
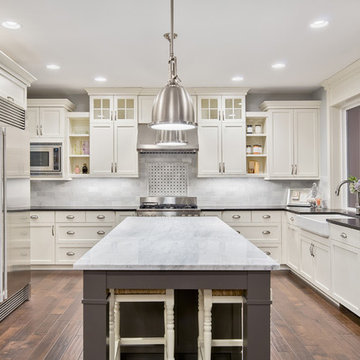
На фото: большая параллельная кухня в стиле неоклассика (современная классика) с обеденным столом, белыми фасадами, мраморной столешницей, серым фартуком, островом, с полувстраиваемой мойкой (с передним бортиком), фасадами в стиле шейкер, техникой из нержавеющей стали, фартуком из мрамора, темным паркетным полом, коричневым полом и белой столешницей

Beautiful, expansive Midcentury Modern family home located in Dover Shores, Newport Beach, California. This home was gutted to the studs, opened up to take advantage of its gorgeous views and designed for a family with young children. Every effort was taken to preserve the home's integral Midcentury Modern bones while adding the most functional and elegant modern amenities. Photos: David Cairns, The OC Image
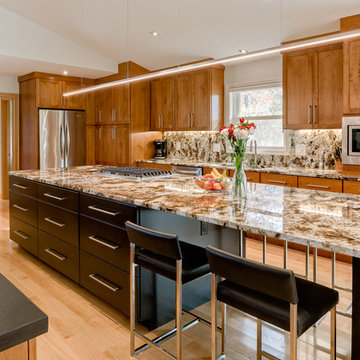
Идея дизайна: большая параллельная кухня в стиле модернизм с обеденным столом, двойной мойкой, фасадами в стиле шейкер, фасадами цвета дерева среднего тона, гранитной столешницей, разноцветным фартуком, фартуком из каменной плиты, техникой из нержавеющей стали, светлым паркетным полом и островом
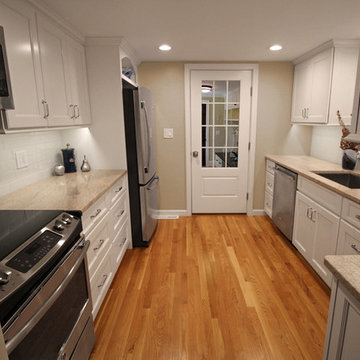
The owners of this outdated 1960’s kitchen were ready for a change and sought out Renovisions after seeing one of their eye-catching ads in South Shore Living Magazine. It was time to start fresh with a cleaner and brighter look with more functional storage. The professionals at Renovisions worked as a team to accommodate their wishes while being mindful of their existing traditional styled furnishings.
Keeping a similar layout, the old cabinets, flooring, countertops, door, window and appliances were removed as well as the wall between the kitchen and dining room to accommodate additional cabinets while creating an L for more useful countertop space. Replacing the worn stained wooden door and double hung window with a new prairie-style window and breezeway door in white finish was the first order of business. By replacing the tired vinyl floor with new oak wood floors the space became warm & inviting. The beautiful new white painted shaker-style cabinets look fabulous with the natural ivory-tan blend granite countertops and sleek stainless steel appliances. Simple, yet elegant white subway tiles provide a serene and open feel to the space. Creating a small niche area behind the slide-in range was also at the top of our clients list to accommodate the spices they use daily, turning an ordinary look to extraordinary.
Pesto change-o, as if by magic Renovisions transformed this dated tight-fit kitchen into a warm and inviting better functioning space that is definitely pleasing to the eyes of these homeowners who are thrilled with the end result and grateful for the high quality work along with the professional manner in which their project was completed.
“Thanks to you, Ed, Mike, and Liz for all your hard work. The kitchen is beautiful and I love the backsplash! The whole room looks beautiful, I'm so glad that we went with the white subway tiles in the end. They're light and clean and really pretty. Thanks for everything, Cathy. Your team has done a wonderful job! We appreciate all your help and hard work.”
- Bea R. (Hanson)

This spicy Hacienda style kitchen is candy for the eyes. Features include:
Custom carved Cantera stone range hood
Copper Sconce Lighting
Copper farmhouse sink and Copper Vegetable sink
Copper kitchen backsplash tile
Stainless steel appliances
Granite Counters
Pendant lighting
Drive up to practical luxury in this Hill Country Spanish Style home. The home is a classic hacienda architecture layout. It features 5 bedrooms, 2 outdoor living areas, and plenty of land to roam.
Classic materials used include:
Saltillo Tile - also known as terracotta tile, Spanish tile, Mexican tile, or Quarry tile
Cantera Stone - feature in Pinon, Tobacco Brown and Recinto colors
Copper sinks and copper sconce lighting
Travertine Flooring
Cantera Stone tile
Brick Pavers
Photos Provided by
April Mae Creative
aprilmaecreative.com
Tile provided by Rustico Tile and Stone - RusticoTile.com or call (512) 260-9111 / info@rusticotile.com
Construction by MelRay Corporation

Photo Credit: Nicole Leone / Designed by: Aboutspace Studios
Свежая идея для дизайна: параллельная кухня в средиземноморском стиле с кладовкой, врезной мойкой, фасадами с утопленной филенкой, фасадами цвета дерева среднего тона, техникой из нержавеющей стали, светлым паркетным полом, островом, коричневым полом, белой столешницей, фартуком из керамической плитки, столешницей из кварцита и зеленым фартуком - отличное фото интерьера
Свежая идея для дизайна: параллельная кухня в средиземноморском стиле с кладовкой, врезной мойкой, фасадами с утопленной филенкой, фасадами цвета дерева среднего тона, техникой из нержавеющей стали, светлым паркетным полом, островом, коричневым полом, белой столешницей, фартуком из керамической плитки, столешницей из кварцита и зеленым фартуком - отличное фото интерьера
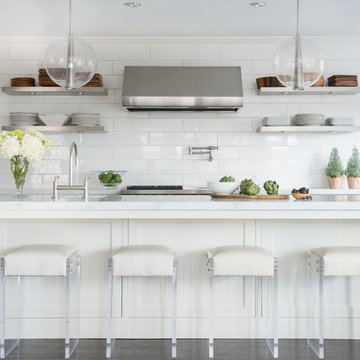
Свежая идея для дизайна: параллельная кухня в современном стиле с фасадами в стиле шейкер, белыми фасадами, белым фартуком, фартуком из плитки кабанчик, техникой из нержавеющей стали, темным паркетным полом и островом - отличное фото интерьера
Параллельная кухня с любым фатуком – фото дизайна интерьера
13