Параллельная кухня с кладовкой – фото дизайна интерьера
Сортировать:
Бюджет
Сортировать:Популярное за сегодня
21 - 40 из 7 664 фото
1 из 3

Historical Renovation
Objective: The homeowners asked us to join the project after partial demo and construction was in full
swing. Their desire was to significantly enlarge and update the charming mid-century modern home to
meet the needs of their joined families and frequent social gatherings. It was critical though that the
expansion be seamless between old and new, where one feels as if the home “has always been this
way”.
Solution: We created spaces within rooms that allowed family to gather and socialize freely or allow for
private conversations. As constant entertainers, the couple wanted easier access to their favorite wines
than having to go to the basement cellar. A custom glass and stainless steel wine cellar was created
where bottles seem to float in the space between the dining room and kitchen area.
A nineteen foot long island dominates the great room as well as any social gathering where it is
generally spread from end to end with food and surrounded by friends and family.
Aside of the master suite, three oversized bedrooms each with a large en suite bath provide plenty of
space for kids returning from college and frequent visits from friends and family.
A neutral color palette was chosen throughout to bring warmth into the space but not fight with the
clients’ collections of art, antique rugs and furnishings. Soaring ceiling, windows and huge sliding doors
bring the naturalness of the large wooded lot inside while lots of natural wood and stone was used to
further complement the outdoors and their love of nature.
Outside, a large ground level fire-pit surrounded by comfortable chairs is another favorite gathering
spot.

Island Architects
Стильный дизайн: маленькая параллельная кухня в классическом стиле с врезной мойкой, фасадами с утопленной филенкой, фасадами цвета дерева среднего тона, коричневым фартуком, паркетным полом среднего тона и кладовкой без острова для на участке и в саду - последний тренд
Стильный дизайн: маленькая параллельная кухня в классическом стиле с врезной мойкой, фасадами с утопленной филенкой, фасадами цвета дерева среднего тона, коричневым фартуком, паркетным полом среднего тона и кладовкой без острова для на участке и в саду - последний тренд
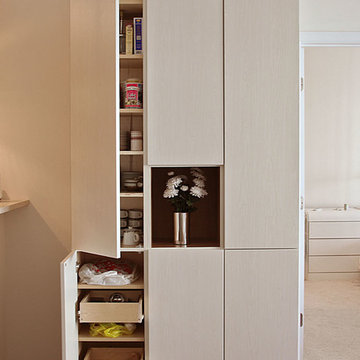
Custom pantry and roll outs.
David Glasofer
Стильный дизайн: большая параллельная кухня в современном стиле с кладовкой, плоскими фасадами и белыми фасадами - последний тренд
Стильный дизайн: большая параллельная кухня в современном стиле с кладовкой, плоскими фасадами и белыми фасадами - последний тренд
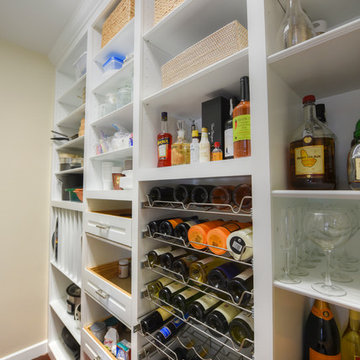
Kim Lindsey Photography
Свежая идея для дизайна: параллельная кухня среднего размера в классическом стиле с кладовкой, деревянной столешницей, техникой из нержавеющей стали и темным паркетным полом - отличное фото интерьера
Свежая идея для дизайна: параллельная кухня среднего размера в классическом стиле с кладовкой, деревянной столешницей, техникой из нержавеющей стали и темным паркетным полом - отличное фото интерьера
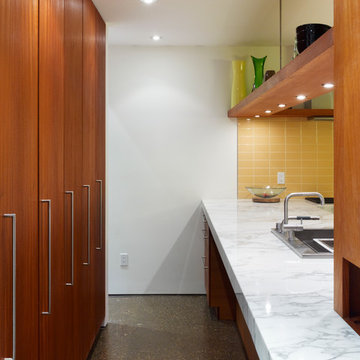
Photo by Tom Arban
Идея дизайна: маленькая параллельная кухня в стиле модернизм с накладной мойкой, плоскими фасадами, фасадами цвета дерева среднего тона, мраморной столешницей, желтым фартуком, фартуком из керамической плитки, бетонным полом и кладовкой без острова для на участке и в саду
Идея дизайна: маленькая параллельная кухня в стиле модернизм с накладной мойкой, плоскими фасадами, фасадами цвета дерева среднего тона, мраморной столешницей, желтым фартуком, фартуком из керамической плитки, бетонным полом и кладовкой без острова для на участке и в саду

Jeff Herr
Источник вдохновения для домашнего уюта: параллельная кухня среднего размера в современном стиле с белыми фасадами, кладовкой, врезной мойкой, столешницей из акрилового камня, серым фартуком, техникой из нержавеющей стали, темным паркетным полом, островом и фасадами в стиле шейкер
Источник вдохновения для домашнего уюта: параллельная кухня среднего размера в современном стиле с белыми фасадами, кладовкой, врезной мойкой, столешницей из акрилового камня, серым фартуком, техникой из нержавеющей стали, темным паркетным полом, островом и фасадами в стиле шейкер

Bob Greenspan
На фото: маленькая параллельная кухня в стиле модернизм с кладовкой, плоскими фасадами, фасадами цвета дерева среднего тона, столешницей из акрилового камня, белым фартуком, техникой из нержавеющей стали, врезной мойкой и светлым паркетным полом без острова для на участке и в саду
На фото: маленькая параллельная кухня в стиле модернизм с кладовкой, плоскими фасадами, фасадами цвета дерева среднего тона, столешницей из акрилового камня, белым фартуком, техникой из нержавеющей стали, врезной мойкой и светлым паркетным полом без острова для на участке и в саду

Свежая идея для дизайна: большая параллельная кухня в стиле неоклассика (современная классика) с кладовкой, с полувстраиваемой мойкой (с передним бортиком), плоскими фасадами, синими фасадами, столешницей из кварцевого агломерата, белым фартуком, фартуком из керамогранитной плитки, техникой под мебельный фасад, паркетным полом среднего тона, островом, коричневым полом, синей столешницей и потолком из вагонки - отличное фото интерьера

The decision to either renovate the upper and lower units of a duplex or convert them into a single-family home was a no-brainer. Situated on a quiet street in Montreal, the home was the childhood residence of the homeowner, where many memories were made and relationships formed within the neighbourhood. The prospect of living elsewhere wasn’t an option.
A complete overhaul included the re-configuration of three levels to accommodate the dynamic lifestyle of the empty nesters. The potential to create a luminous volume was evident from the onset. With the home backing onto a park, westerly views were exploited by oversized windows and doors. A massive window in the stairwell allows morning sunlight to filter in and create stunning reflections in the open concept living area below.
The staircase is an architectural statement combining two styles of steps, with the extended width of the lower staircase creating a destination to read, while making use of an otherwise awkward space.
White oak dominates the entire home to create a cohesive and natural context. Clean lines, minimal furnishings and white walls allow the small space to breathe.

На фото: параллельная кухня среднего размера в классическом стиле с кладовкой, фасадами с декоративным кантом, белыми фасадами, мраморной столешницей, серым фартуком, фартуком из плитки кабанчик, техникой под мебельный фасад, темным паркетным полом, черным полом и серой столешницей с

Custom kitchen with black wenge ravine and bronze applied metal finish to doors and panels. Custom handmade brass trim to kickfaces and shadowlines. Miele and Sub-Zero appliances. Porcelain benchtops and splashbacks. Photo Credit: Edge Design Consultants.
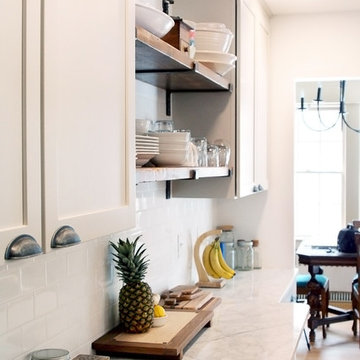
Detail of pantry wall with open wood shelving.
Источник вдохновения для домашнего уюта: параллельная кухня среднего размера в стиле неоклассика (современная классика) с кладовкой, с полувстраиваемой мойкой (с передним бортиком), фасадами с утопленной филенкой, белыми фасадами, мраморной столешницей, белым фартуком, фартуком из плитки кабанчик, техникой из нержавеющей стали, паркетным полом среднего тона, островом и белой столешницей
Источник вдохновения для домашнего уюта: параллельная кухня среднего размера в стиле неоклассика (современная классика) с кладовкой, с полувстраиваемой мойкой (с передним бортиком), фасадами с утопленной филенкой, белыми фасадами, мраморной столешницей, белым фартуком, фартуком из плитки кабанчик, техникой из нержавеющей стали, паркетным полом среднего тона, островом и белой столешницей
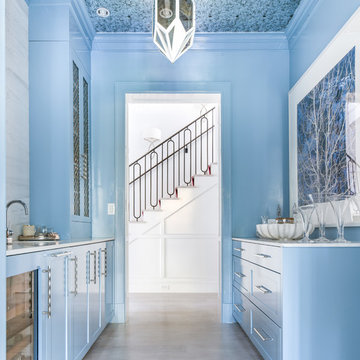
Свежая идея для дизайна: параллельная кухня в стиле неоклассика (современная классика) с кладовкой, врезной мойкой, фасадами с утопленной филенкой, синими фасадами, белым фартуком, серым полом и белой столешницей без острова - отличное фото интерьера
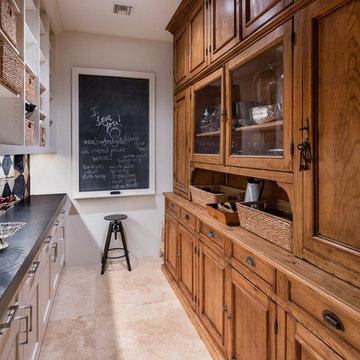
The breathtaking panoramic views from this Desert Mountain property inspired the owners and architect to take full advantage of indoor-outdoor living. Glass walls and retractable door systems allow you to enjoy the expansive desert and cityscape views from every room. The rustic blend of stone and organic materials seamlessly blend inside and out.
©ThompsonPhotographic.com 2011
ArchitecTor PC.
Gemini Development Corp.
Joni Wilkerson Interiors and Landscaping
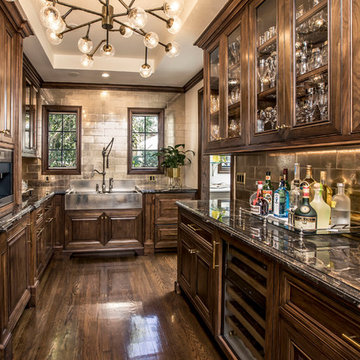
Стильный дизайн: параллельная кухня в классическом стиле с кладовкой, с полувстраиваемой мойкой (с передним бортиком), фасадами с утопленной филенкой, темными деревянными фасадами, серым фартуком, темным паркетным полом, коричневым полом и серой столешницей - последний тренд

Galley kitchen layout with stainless steel countertop put over walnut wood kitchen cabinets to keep the denting and dinging effect to a minimum. The cabinetry is made of polished walnut wool material to bring the warmth and durability to complete the transitional style.
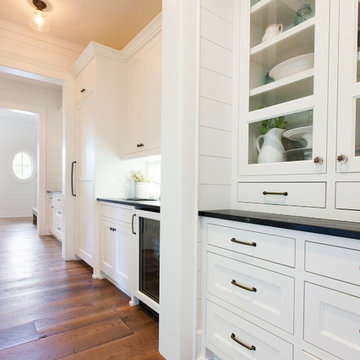
The client’s coastal New England roots inspired this Shingle style design for a lakefront lot. With a background in interior design, her ideas strongly influenced the process, presenting both challenge and reward in executing her exact vision. Vintage coastal style grounds a thoroughly modern open floor plan, designed to house a busy family with three active children. A primary focus was the kitchen, and more importantly, the butler’s pantry tucked behind it. Flowing logically from the garage entry and mudroom, and with two access points from the main kitchen, it fulfills the utilitarian functions of storage and prep, leaving the main kitchen free to shine as an integral part of the open living area.
An ARDA for Custom Home Design goes to
Royal Oaks Design
Designer: Kieran Liebl
From: Oakdale, Minnesota
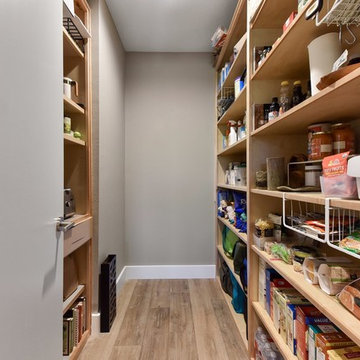
Custom Cabinets again allowed for a fully custom Pantry layout for this growing family.
RRS Design + Build is a Austin based general contractor specializing in high end remodels and custom home builds. As a leader in contemporary, modern and mid century modern design, we are the clear choice for a superior product and experience. We would love the opportunity to serve you on your next project endeavor. Put our award winning team to work for you today!

This Montana inspired kitchen was designed to reflect the homeowners' love of the great outdoors. Earthy wood tones and majestic granite complement the western decor of their home. Cherry cabinets have a western style door and rugged oil rubbed bronze handles.
Two structural changes were made. First, a tray ceiling was created to increase the height of the kitchen. Next, the kitchen was opened up completely to the family room by removing a doorway and partial wall. The end of the peninsula curves around to invite everyone into the family room.
The apothecary drawers (left of the dishwasher) add a rustic western charm. But the highlight of this kitchen is the custom built large pantry. A granite work surface within the pantry complete with electrical outlets allows the homeowner to use small appliances right where they located and stored. Upper shelves allow the homeowners to easily see their large and small pantry items along with generously sized spice racks on each door. Plenty of drawers and a second food pantry provide the needed storage for this active family.

Traditional white pantry. Ten feet tall with walnut butcher block counter top, Shaker drawer fronts, polished chrome hardware, baskets with canvas liners, pullouts for canned goods and cooking sheet slots.
Параллельная кухня с кладовкой – фото дизайна интерьера
2