Параллельная кухня с кессонным потолком – фото дизайна интерьера
Сортировать:
Бюджет
Сортировать:Популярное за сегодня
101 - 120 из 999 фото
1 из 3
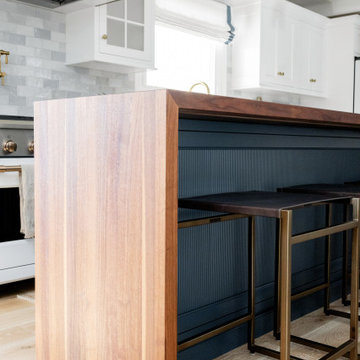
The island features Grabill Cabinet's Aberdeen door style in Sherwin Williams Gale Force paint. The custom reeded wainscot panel is the true showstopper. This touch is carried over to the panels on the sides of the site-built walnut banquette. Two waterfall countertops- one in quartz and one in Walnut from Grothouse- frame the beautiful cabinetry.
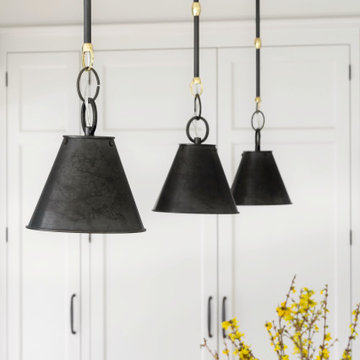
Galley-style kitchen with farmhouse sink, soapstone counters and pendant lights in antique nickel finish.
Идея дизайна: отдельная, параллельная кухня среднего размера в классическом стиле с фасадами в стиле шейкер, белыми фасадами, столешницей из талькохлорита, белым фартуком, фартуком из плитки кабанчик, техникой из нержавеющей стали, светлым паркетным полом, островом, черной столешницей и кессонным потолком
Идея дизайна: отдельная, параллельная кухня среднего размера в классическом стиле с фасадами в стиле шейкер, белыми фасадами, столешницей из талькохлорита, белым фартуком, фартуком из плитки кабанчик, техникой из нержавеющей стали, светлым паркетным полом, островом, черной столешницей и кессонным потолком
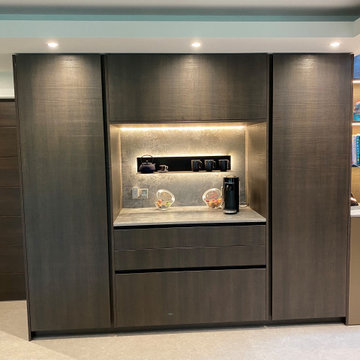
This luxury dream kitchen was the vision of Diane Berry for her retired clients based in Cheshire. They wanted a kitchen that had lots of worktop and storage space, an island and space for a TV and a couple of chairs and two dining tables one large for entertaining and a small area for casual dining for two to six.
The design has an extra tall extension to help bring in a feeling of light and space, allowing natural light to flood to the back of the room. Diane used some amazing materials, the dark oak cross grain doors, Dekton concrete worktops and Miele graphite grey ovens. Buster and Punch pendant lights add the finishing touches and some amazing pieces of modern art add the personality of the clients.
Super large format floor tiles bring a simple calm base for the room and help with the work factor of the fully mitred Dekton island, the angled knee recess for the bar stools draws in the angled ceiling and roof lights above the bookcase, and in this area Acupanel vertical timber wall neatly opens to allow access to service neatly concealed behind.
Diane Berry and her team worked closely with Prime construction ltd who carried out the construction works, lots of hard work by many tradesmen brought this dream kitchen to fruition.
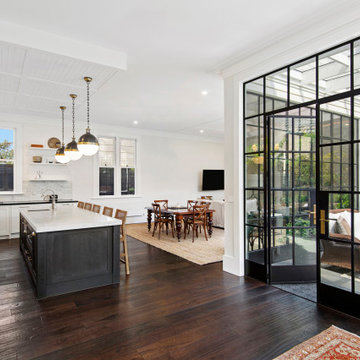
A large hand made island bench features hand stained oak veneer and a large slab of calcutta marble, hand selected and milled for this project. A concealed pantry and second sink make this the perfect family, chefs and entertainers kitchen.
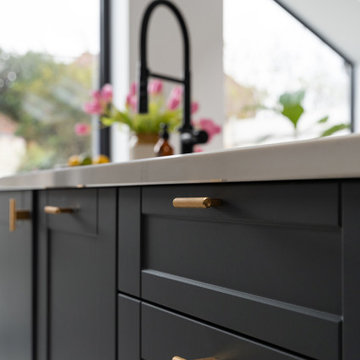
Свежая идея для дизайна: параллельная, серо-белая кухня среднего размера: освещение в современном стиле с обеденным столом, накладной мойкой, фасадами с утопленной филенкой, серыми фасадами, столешницей из акрилового камня, белым фартуком, фартуком из керамической плитки, черной техникой, полом из керамогранита, островом, бежевым полом, белой столешницей и кессонным потолком - отличное фото интерьера
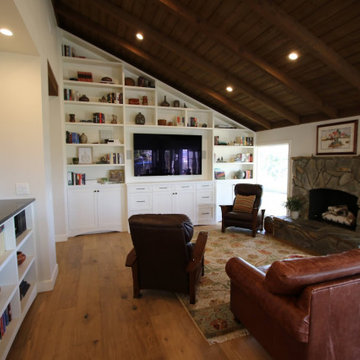
Design Build Transitional Kitchen & Bathroom Remodel with Custom Cabinets in Anaheim Orange County
Пример оригинального дизайна: параллельная кухня среднего размера в стиле неоклассика (современная классика) с врезной мойкой, фасадами в стиле шейкер, белыми фасадами, гранитной столешницей, белым фартуком, фартуком из керамической плитки, техникой из нержавеющей стали, светлым паркетным полом, островом, разноцветным полом, черной столешницей и кессонным потолком
Пример оригинального дизайна: параллельная кухня среднего размера в стиле неоклассика (современная классика) с врезной мойкой, фасадами в стиле шейкер, белыми фасадами, гранитной столешницей, белым фартуком, фартуком из керамической плитки, техникой из нержавеющей стали, светлым паркетным полом, островом, разноцветным полом, черной столешницей и кессонным потолком
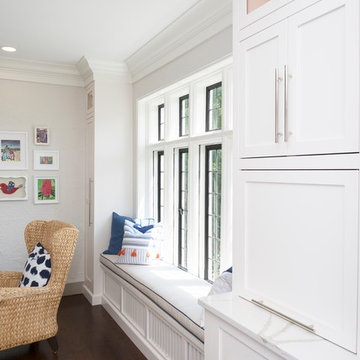
The additional built-in cabinet and bench seating are a perfect use of the space in the kitchen and connected dining room. This gives the homeowners more storage!
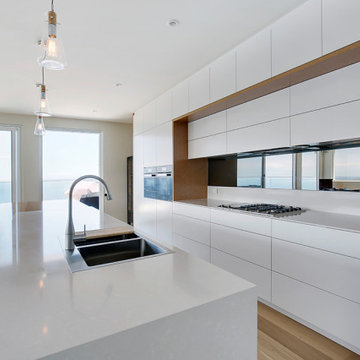
Свежая идея для дизайна: большая параллельная кухня-гостиная в скандинавском стиле с накладной мойкой, плоскими фасадами, белыми фасадами, столешницей из кварцевого агломерата, фартуком цвета металлик, зеркальным фартуком, техникой из нержавеющей стали, светлым паркетным полом, островом, разноцветным полом, белой столешницей и кессонным потолком - отличное фото интерьера
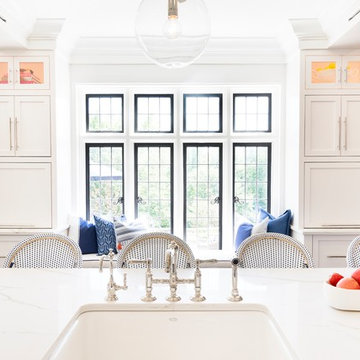
The while farmhouse sink and quartz countertop complement the chrome faucet fixtures & pot filler. A great window view from the island
Пример оригинального дизайна: огромная параллельная кухня в классическом стиле с обеденным столом, с полувстраиваемой мойкой (с передним бортиком), фасадами в стиле шейкер, белыми фасадами, столешницей из кварцевого агломерата, белым фартуком, фартуком из плитки кабанчик, техникой из нержавеющей стали, темным паркетным полом, островом, коричневым полом, белой столешницей, кессонным потолком и окном
Пример оригинального дизайна: огромная параллельная кухня в классическом стиле с обеденным столом, с полувстраиваемой мойкой (с передним бортиком), фасадами в стиле шейкер, белыми фасадами, столешницей из кварцевого агломерата, белым фартуком, фартуком из плитки кабанчик, техникой из нержавеющей стали, темным паркетным полом, островом, коричневым полом, белой столешницей, кессонным потолком и окном

Идея дизайна: маленькая параллельная кухня в современном стиле с обеденным столом, врезной мойкой, фасадами в стиле шейкер, белыми фасадами, столешницей из кварцевого агломерата, белым фартуком, фартуком из кварцевого агломерата, техникой из нержавеющей стали, темным паркетным полом, островом, бежевым полом, желтой столешницей и кессонным потолком для на участке и в саду
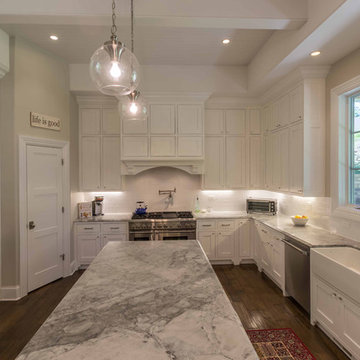
This 6,000sf luxurious custom new construction 5-bedroom, 4-bath home combines elements of open-concept design with traditional, formal spaces, as well. Tall windows, large openings to the back yard, and clear views from room to room are abundant throughout. The 2-story entry boasts a gently curving stair, and a full view through openings to the glass-clad family room. The back stair is continuous from the basement to the finished 3rd floor / attic recreation room.
The interior is finished with the finest materials and detailing, with crown molding, coffered, tray and barrel vault ceilings, chair rail, arched openings, rounded corners, built-in niches and coves, wide halls, and 12' first floor ceilings with 10' second floor ceilings.
It sits at the end of a cul-de-sac in a wooded neighborhood, surrounded by old growth trees. The homeowners, who hail from Texas, believe that bigger is better, and this house was built to match their dreams. The brick - with stone and cast concrete accent elements - runs the full 3-stories of the home, on all sides. A paver driveway and covered patio are included, along with paver retaining wall carved into the hill, creating a secluded back yard play space for their young children.
Project photography by Kmieick Imagery.
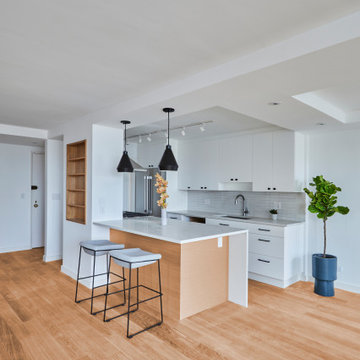
Open kitchen with counter and peninsula with bar.
Свежая идея для дизайна: параллельная кухня-гостиная среднего размера в современном стиле с врезной мойкой, плоскими фасадами, белыми фасадами, столешницей из кварцевого агломерата, серым фартуком, фартуком из керамической плитки, техникой под мебельный фасад, светлым паркетным полом, полуостровом, коричневым полом, белой столешницей и кессонным потолком - отличное фото интерьера
Свежая идея для дизайна: параллельная кухня-гостиная среднего размера в современном стиле с врезной мойкой, плоскими фасадами, белыми фасадами, столешницей из кварцевого агломерата, серым фартуком, фартуком из керамической плитки, техникой под мебельный фасад, светлым паркетным полом, полуостровом, коричневым полом, белой столешницей и кессонным потолком - отличное фото интерьера

MAJESTIC INTERIORS IS the interior designer in Faridabad & Gurugram (Gurgaon). we are manufacturer of Modular kitchen in faridabad & we provide interior design services with best designs in faridabad. we are modular kitchen dealers in faridabad, our core strength is functional designs, usability, comfort, Finishing and value for money are our key factors to consider while providing the most innovative interior designs.
we are providing following services:
-Residential Interior Design
-commercial Interior Design
- kitchen manufacturer
- latest kitchen Design
-hospitality Interior Design
-custom built- modular kitchen, led panels, wardrobe
interior designer in faridabad
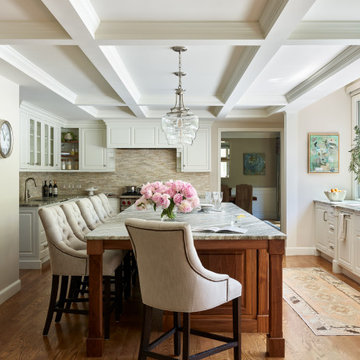
The goal was to update this 1990's colonial's dated kitchen to improve traffic flow, increase natural light, and create a more functional and integrated connection to the outdoor pool and deck, where the family regularly entertains. The original kitchen had narrow work corridors and poor cabinet storage. Along the back of the kitchen, on the poolside, a 22’ wide by 4’ deep bump out replaced a small existing bump out. A coffered ceiling with crown molding was created, adding elegance and giving the sensation of higher ceilings. The new bump out, which has 9’ ceilings and a wall of large windows, floods the kitchen with light and backyard views. The new bump out features large, passthrough sliding windows, overlooking the pool deck, offering easy access to a floating counter for serving. Screens roll up inside mullion pockets, so the windows do not need to be kept open while serving. The bump out created space for a massive kitchen island with leathered granite counter, anchoring the room. It’s large enough for the kids to do their homework, while Mom and Dad prepare meals. The result is a bright, stylish, more functional kitchen that is better connected to the outdoors and to the rest of the home.
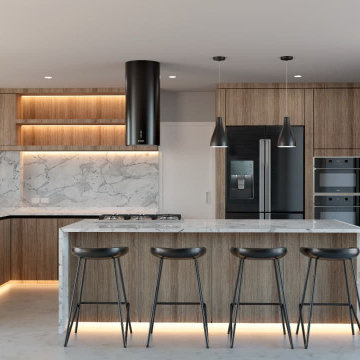
Пример оригинального дизайна: параллельная кухня среднего размера в современном стиле с обеденным столом, одинарной мойкой, плоскими фасадами, коричневыми фасадами, мраморной столешницей, белым фартуком, фартуком из мрамора, техникой из нержавеющей стали, полом из керамогранита, островом, белым полом, белой столешницей и кессонным потолком
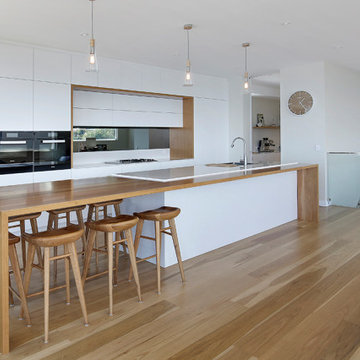
Источник вдохновения для домашнего уюта: большая параллельная кухня-гостиная в стиле модернизм с накладной мойкой, плоскими фасадами, белыми фасадами, столешницей из кварцевого агломерата, фартуком цвета металлик, зеркальным фартуком, техникой из нержавеющей стали, светлым паркетным полом, островом, разноцветным полом, белой столешницей и кессонным потолком
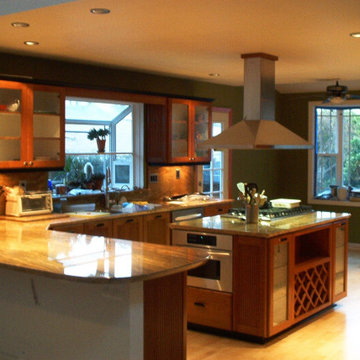
Complete kitchen remodel. This kitchen was a great project to participate in. The owner initially had no design. I just wish I had a before picture.
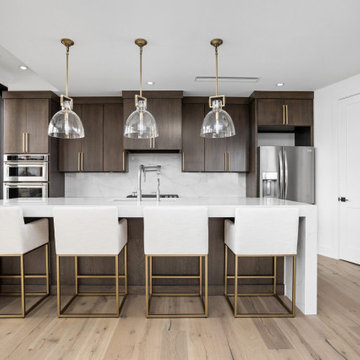
Open concept kitchen with waterfall stone kitchen island.
Пример оригинального дизайна: большая параллельная кухня-гостиная в современном стиле с врезной мойкой, плоскими фасадами, коричневыми фасадами, мраморной столешницей, белым фартуком, фартуком из каменной плиты, техникой из нержавеющей стали, светлым паркетным полом, островом, разноцветным полом, белой столешницей и кессонным потолком
Пример оригинального дизайна: большая параллельная кухня-гостиная в современном стиле с врезной мойкой, плоскими фасадами, коричневыми фасадами, мраморной столешницей, белым фартуком, фартуком из каменной плиты, техникой из нержавеющей стали, светлым паркетным полом, островом, разноцветным полом, белой столешницей и кессонным потолком

ALl Black Kitchen in Black Fenix, with recessed Handles in Black and 12mm Fenix Top
На фото: маленькая отдельная, параллельная кухня в стиле лофт с накладной мойкой, плоскими фасадами, черными фасадами, столешницей из ламината, черным фартуком, фартуком из дерева, черной техникой, паркетным полом среднего тона, коричневым полом, черной столешницей и кессонным потолком без острова для на участке и в саду с
На фото: маленькая отдельная, параллельная кухня в стиле лофт с накладной мойкой, плоскими фасадами, черными фасадами, столешницей из ламината, черным фартуком, фартуком из дерева, черной техникой, паркетным полом среднего тона, коричневым полом, черной столешницей и кессонным потолком без острова для на участке и в саду с
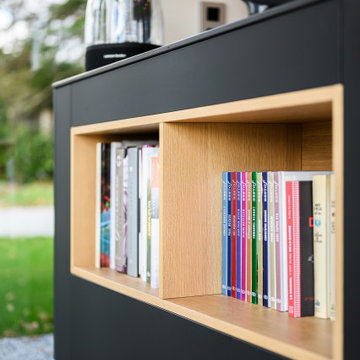
На фото: большая параллельная кухня-гостиная в современном стиле с монолитной мойкой, фасадами с декоративным кантом, черными фасадами, столешницей из плитки, белым фартуком, фартуком из стекла, черной техникой, бетонным полом, островом, черной столешницей и кессонным потолком с
Параллельная кухня с кессонным потолком – фото дизайна интерьера
6