Параллельная кухня с фасадами с филенкой типа жалюзи – фото дизайна интерьера
Сортировать:
Бюджет
Сортировать:Популярное за сегодня
1 - 20 из 322 фото
1 из 3
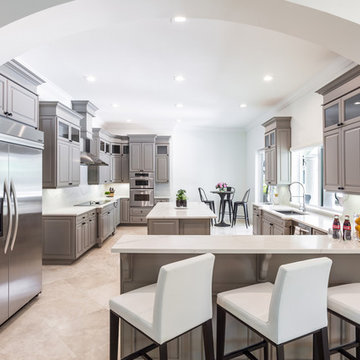
Источник вдохновения для домашнего уюта: большая отдельная, параллельная кухня в современном стиле с врезной мойкой, фасадами с филенкой типа жалюзи, серыми фасадами, столешницей из кварцевого агломерата, белым фартуком, фартуком из каменной плиты, техникой из нержавеющей стали, мраморным полом, островом, бежевым полом и белой столешницей
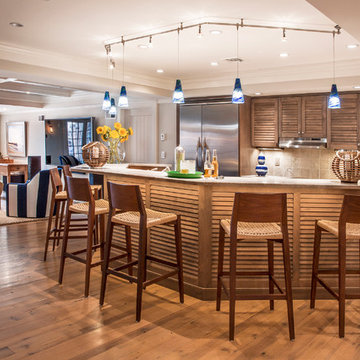
“Italian Kitchen” in basement, cabinetry by JL Design
Свежая идея для дизайна: маленькая параллельная кухня в классическом стиле с фасадами с филенкой типа жалюзи, фасадами цвета дерева среднего тона, обеденным столом, столешницей из акрилового камня, бежевым фартуком, фартуком из керамической плитки, техникой из нержавеющей стали, паркетным полом среднего тона и полуостровом для на участке и в саду - отличное фото интерьера
Свежая идея для дизайна: маленькая параллельная кухня в классическом стиле с фасадами с филенкой типа жалюзи, фасадами цвета дерева среднего тона, обеденным столом, столешницей из акрилового камня, бежевым фартуком, фартуком из керамической плитки, техникой из нержавеющей стали, паркетным полом среднего тона и полуостровом для на участке и в саду - отличное фото интерьера
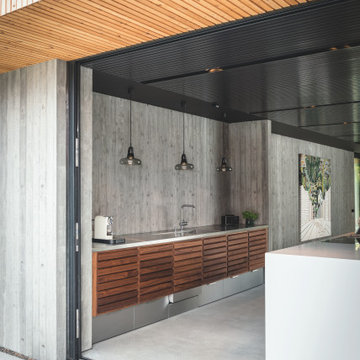
Im Fokus diesen Objektes steht der Bezug von Innen nach Außen. Aus Diesem Grund wudeb die Hauträume, wie Küche und Ohnzimmer, fließend mit dem Garten verbunden. Die großen Schiebetüranlagen stellen diese materielle Verbindung dar - komfortabel in ihrer Nutzung, ästhetisch in ihrem Zusammenspiel mit dem Gebäude.
Architekten: Wilhelmsen Arkitekur, Stavanger, Norwegen
Verarbeiter: Farstad Aluminium AS, Ǻlgård, Norwegen
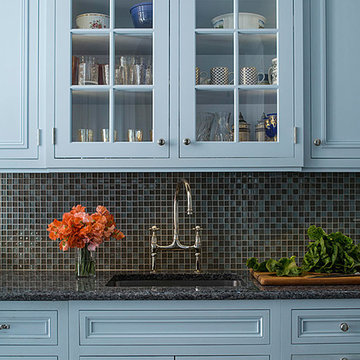
This “before” Manhattan kitchen was featured in Traditional Home in 1992 having traditional cherry cabinets and polished-brass hardware. Twenty-three years later it was featured again, having been redesigned by Bilotta designer RitaLuisa Garces, this time as a less ornate space, a more streamlined, cleaner look that is popular today. Rita reconfigured the kitchen using the same space but with a more practical flow and added light. The new “after” kitchen features recessed panel Rutt Handcrafted Cabinetry in a blue finish with materials that have reflective qualities. These materials consist of glass mosaic tile backsplash from Artistic Tile, a Bridge faucet in polished nickel from Barber Wilsons & Co, Franke stainless-steel sink, porcelain floor tiles with a bronze glaze and polished blue granite countertops. When the kitchen was reconfigured they moved the eating niche and added a tinted mirror backsplash to reflect the light as well. To read more about this kitchen renovation please visit http://bilotta.com/says/traditional-home-february-2015/
Photo Credit: John Bessler (for Traditional Home)
Designer: Ritauisa Garcés in collaboration with Tabitha Tepe
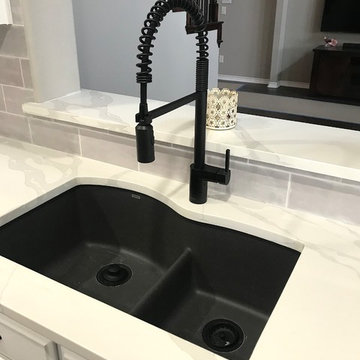
Свежая идея для дизайна: параллельная кухня среднего размера в стиле модернизм с обеденным столом, врезной мойкой, фасадами с филенкой типа жалюзи, белыми фасадами, столешницей из кварцевого агломерата, серым фартуком, фартуком из керамической плитки, черной техникой, полом из керамической плитки, коричневым полом и белой столешницей без острова - отличное фото интерьера
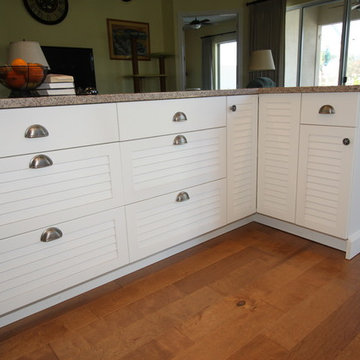
На фото: параллельная кухня среднего размера в стиле неоклассика (современная классика) с обеденным столом, накладной мойкой, фасадами с филенкой типа жалюзи, белыми фасадами, синим фартуком, фартуком из стеклянной плитки, техникой из нержавеющей стали и паркетным полом среднего тона с
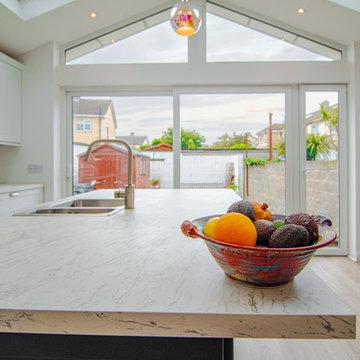
Apex Roof House Extension in Raheny, Dublin 6. #Contemporary House Extension has Velux Solar roof windows installation, #Open Plan Kitchen Steel structure installation, #White UPVC Sliding Door installation, #Upgraded Central Heating system, # NewSpace Building Services Ltd has issued Certificate of Compliance for this Job.
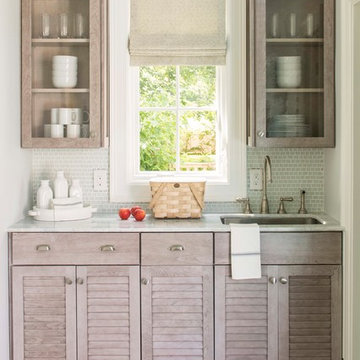
На фото: параллельная кухня в классическом стиле с фасадами с филенкой типа жалюзи, серыми фасадами, белым фартуком, фартуком из плитки кабанчик, техникой из нержавеющей стали и коричневым полом с
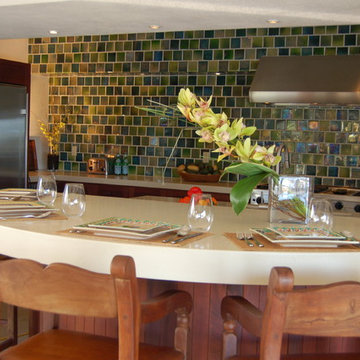
Wall hung cabinetry is absent in this Mexican kitchen. The irredescent backsplash tile is highlighted by the Honduran Mahogany base cabinets and caesarstone countertops. A contemporary kitchen with Mexican charm.
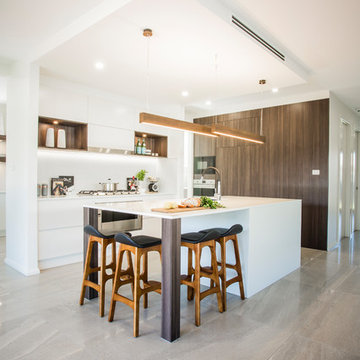
На фото: большая параллельная кухня-гостиная в современном стиле с накладной мойкой, фасадами с филенкой типа жалюзи, темными деревянными фасадами, столешницей из кварцевого агломерата, белым фартуком, фартуком из стекла, техникой из нержавеющей стали, полом из керамической плитки и островом с
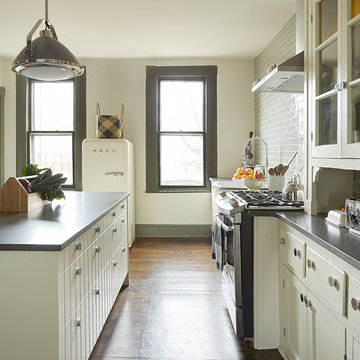
Photos by Emily Gilbert
Свежая идея для дизайна: параллельная кухня среднего размера в стиле кантри с обеденным столом, с полувстраиваемой мойкой (с передним бортиком), фартуком из керамической плитки, темным паркетным полом, островом, коричневым полом, фасадами с филенкой типа жалюзи, бежевыми фасадами, столешницей из ламината, серым фартуком и техникой из нержавеющей стали - отличное фото интерьера
Свежая идея для дизайна: параллельная кухня среднего размера в стиле кантри с обеденным столом, с полувстраиваемой мойкой (с передним бортиком), фартуком из керамической плитки, темным паркетным полом, островом, коричневым полом, фасадами с филенкой типа жалюзи, бежевыми фасадами, столешницей из ламината, серым фартуком и техникой из нержавеющей стали - отличное фото интерьера
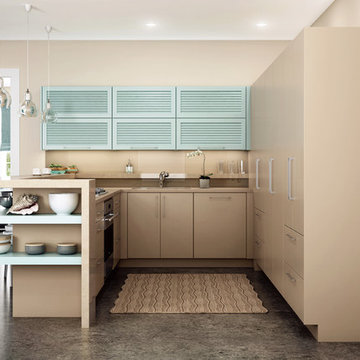
Dura Supreme’s Personal Paint Match Program offers the entire Sherwin-William’s paint palette, over 1500 paint colors, for your new cabinets.
Painted cabinetry is more popular than ever before and the color you select for your home should be a reflection of your personal taste and style. Color is a highly personal preference for most people and although there are specific colors that are considered “on trend” or fashionable, color choices should ultimately be based on what appeals to you personally.
Kitchen & Bath Designers are often asked about color trends and how to incorporate them into newly designed or renovated interiors. And although trends in fashion should be taken into consideration, that should not be the only deciding factor. For example, if you love a specific shade of green, look at selecting complementing neutrals and coordinating colors to bring the entire palette together beautifully.” It could be something as simple as being able to select the perfect shade of white that complements the countertop and tile and works well in a specific lighting situation. Our new Personal Paint Match system makes the process so much easier.
Dura Supreme's new "Personal Paint Match Program" provides the entire Sherwin Williams paint palette of over 1,500 colors to select from. The Sherwin Williams paint color simply needs to be specified and Dura Supreme will then create a color chip for the designer and homeowner to review. Once that color is approved by the homeowner, Dura Supreme then builds and finishes the cabinetry to match. The new Personal Paint Match program is available for all product lines.
Request a FREE Dura Supreme Cabinetry Brochure Packet at:
http://www.durasupreme.com/request-brochure
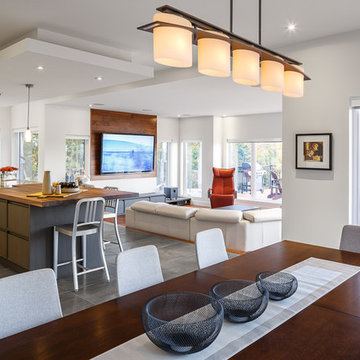
These clients incorporated their stunning view into the design of their home. With the advise from Astro's talented Kitchen & Bath Designer, their vision was able to come true throughout these beautiful spaces.
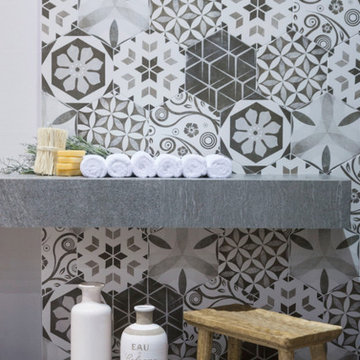
Colour
Blanco (White)
Negro (Black)
Metal
Tobacco (Light Brown/Grey)
Rojo (Red)
Cobalto (Blue)
Verde (Blue/Green)
Cream
Victoriana Green
Minx (Brown)
Amarillo (Mustard Yellow)
Marron (Deep Red)
Size
75 x 150 mm
Code
25000 – Antic Series
Finish
Glazed Ceramic / Handmade / Gloss
Recommended Usage
Internal wall applications only
View more of the range here : http://www.designtiles.com.au/product/antic-series/
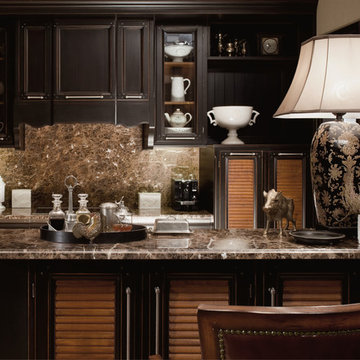
Источник вдохновения для домашнего уюта: отдельная, параллельная кухня в викторианском стиле с фасадами с филенкой типа жалюзи, черными фасадами, коричневым фартуком, островом, техникой под мебельный фасад, бежевым полом и фартуком из мрамора
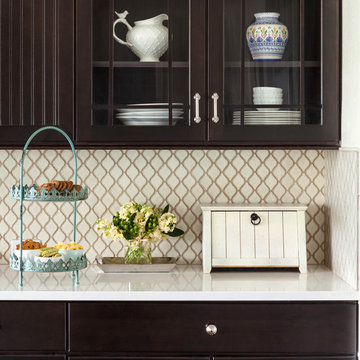
A bright and coastal kitchen.
Источник вдохновения для домашнего уюта: параллельная кухня среднего размера в морском стиле с обеденным столом, фасадами с филенкой типа жалюзи, темными деревянными фасадами, бежевым фартуком, фартуком из керамической плитки, техникой из нержавеющей стали, темным паркетным полом, островом и коричневым полом
Источник вдохновения для домашнего уюта: параллельная кухня среднего размера в морском стиле с обеденным столом, фасадами с филенкой типа жалюзи, темными деревянными фасадами, бежевым фартуком, фартуком из керамической плитки, техникой из нержавеющей стали, темным паркетным полом, островом и коричневым полом
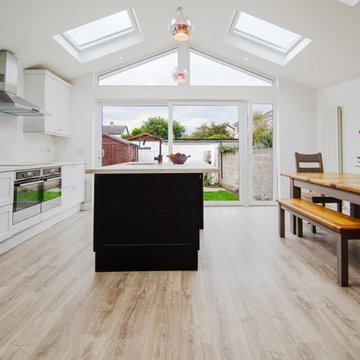
Apex Roof House Extension in Raheny, Dublin 6. #Contemporary House Extension has Velux Solar roof windows installation, #Open Plan Kitchen Steel structure installation, #White UPVC Sliding Door installation, #Upgraded Central Heating system, # NewSpace Building Services Ltd has issued Certificate of Compliance for this Job.
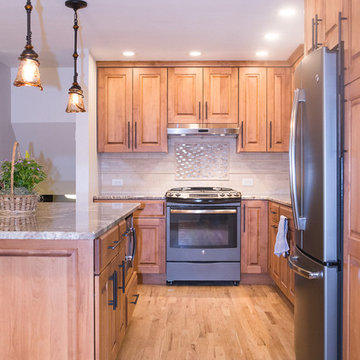
Идея дизайна: параллельная кухня-гостиная среднего размера в классическом стиле с врезной мойкой, фасадами с филенкой типа жалюзи, светлыми деревянными фасадами, гранитной столешницей, фартуком из каменной плитки, техникой из нержавеющей стали, светлым паркетным полом и островом
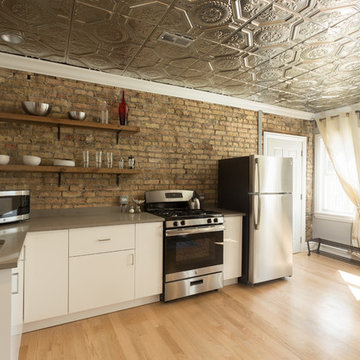
Exposed brick and gold ceiling tiles contrast with each other spectacularly in this kitchen design! We were going for a minimalist kitchen interior that still had immense character - so with the larger than life accents, we were able to keep the kitchen design clean and simple.
White flat panel cabinets and chic taupe countertops offered this client a timeless and contemporary look, while the wooden display shelves accentuate the rustic brick wall. The result? A compact kitchen that gives a powerful punch!
Designed by Chi Renovations & Design who serve Chicago and it's surrounding suburbs, with an emphasis on the North Side and North Shore. You'll find their work from the Loop through Lincoln Park, Skokie, Wilmette, and all of the way up to Lake Forest.
For more about Chi Renovation & Design, click here: https://www.chirenovation.com/
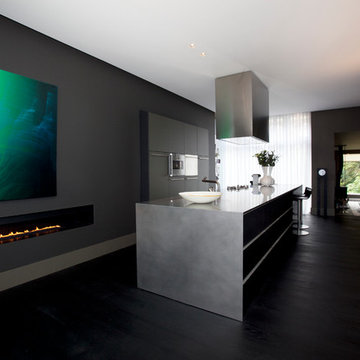
Свежая идея для дизайна: большая параллельная кухня-гостиная в стиле модернизм с одинарной мойкой, фасадами с филенкой типа жалюзи, серыми фасадами, черной техникой, деревянным полом и островом - отличное фото интерьера
Параллельная кухня с фасадами с филенкой типа жалюзи – фото дизайна интерьера
1