Параллельная кухня с фасадами из нержавеющей стали – фото дизайна интерьера
Сортировать:
Бюджет
Сортировать:Популярное за сегодня
161 - 180 из 575 фото
1 из 3
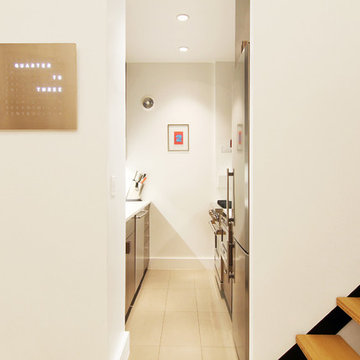
Kitchen
На фото: отдельная, параллельная кухня в стиле модернизм с техникой из нержавеющей стали, накладной мойкой, плоскими фасадами, фасадами из нержавеющей стали, столешницей из кварцевого агломерата, полом из керамогранита, белым фартуком и фартуком из стеклянной плитки без острова
На фото: отдельная, параллельная кухня в стиле модернизм с техникой из нержавеющей стали, накладной мойкой, плоскими фасадами, фасадами из нержавеющей стали, столешницей из кварцевого агломерата, полом из керамогранита, белым фартуком и фартуком из стеклянной плитки без острова
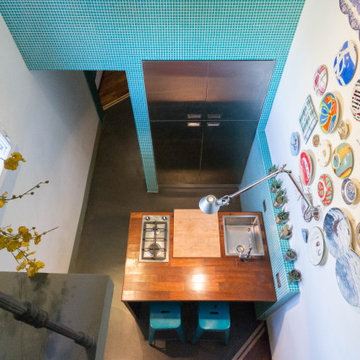
Источник вдохновения для домашнего уюта: маленькая параллельная кухня-гостиная в стиле лофт с накладной мойкой, фасадами из нержавеющей стали, деревянной столешницей, бетонным полом, островом, серым полом и балками на потолке для на участке и в саду
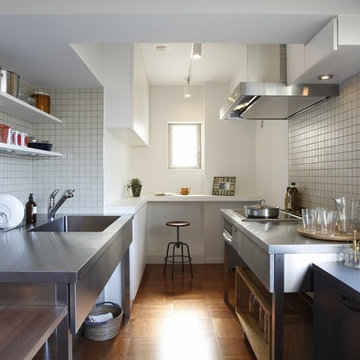
設計監理:有限会社 雄設計室
外 構:古谷デザイン株式会社
施 工:徳倉建設株式会社
企 画:株式会社 リビタ
Свежая идея для дизайна: маленькая параллельная кухня-гостиная в современном стиле с одинарной мойкой, плоскими фасадами, фасадами из нержавеющей стали, столешницей из нержавеющей стали, белым фартуком, фартуком из керамической плитки, паркетным полом среднего тона, полуостровом и коричневым полом для на участке и в саду - отличное фото интерьера
Свежая идея для дизайна: маленькая параллельная кухня-гостиная в современном стиле с одинарной мойкой, плоскими фасадами, фасадами из нержавеющей стали, столешницей из нержавеющей стали, белым фартуком, фартуком из керамической плитки, паркетным полом среднего тона, полуостровом и коричневым полом для на участке и в саду - отличное фото интерьера
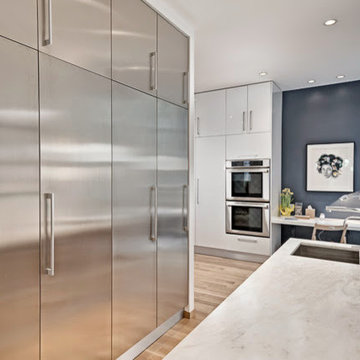
На фото: параллельная кухня среднего размера в современном стиле с кладовкой, накладной мойкой, плоскими фасадами, фасадами из нержавеющей стали, мраморной столешницей, техникой из нержавеющей стали и светлым паркетным полом без острова с
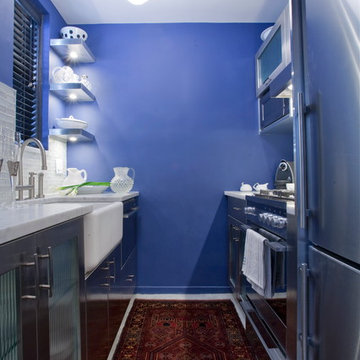
This shotgun kitchen was created with custom stainless cabinetry and high end small scale appliances.
Свежая идея для дизайна: маленькая отдельная, параллельная кухня в современном стиле с с полувстраиваемой мойкой (с передним бортиком), плоскими фасадами, фасадами из нержавеющей стали, мраморной столешницей, белым фартуком, фартуком из стеклянной плитки и техникой из нержавеющей стали без острова для на участке и в саду - отличное фото интерьера
Свежая идея для дизайна: маленькая отдельная, параллельная кухня в современном стиле с с полувстраиваемой мойкой (с передним бортиком), плоскими фасадами, фасадами из нержавеющей стали, мраморной столешницей, белым фартуком, фартуком из стеклянной плитки и техникой из нержавеющей стали без острова для на участке и в саду - отличное фото интерьера
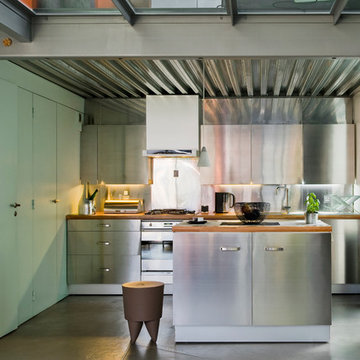
Photographe Julien Clapot
Architecte Vania Nalin
На фото: параллельная кухня-гостиная среднего размера в стиле лофт с фасадами из нержавеющей стали и островом с
На фото: параллельная кухня-гостиная среднего размера в стиле лофт с фасадами из нержавеющей стали и островом с
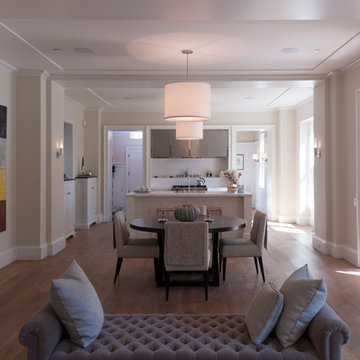
This kitchen features the Archetype Pendant, designed by Michael Vanderbyl for Boyd Lighting.
На фото: маленькая параллельная кухня-гостиная в стиле неоклассика (современная классика) с плоскими фасадами, фасадами из нержавеющей стали, столешницей из кварцевого агломерата, белым фартуком, техникой из нержавеющей стали, светлым паркетным полом и островом для на участке и в саду с
На фото: маленькая параллельная кухня-гостиная в стиле неоклассика (современная классика) с плоскими фасадами, фасадами из нержавеющей стали, столешницей из кварцевого агломерата, белым фартуком, техникой из нержавеющей стали, светлым паркетным полом и островом для на участке и в саду с
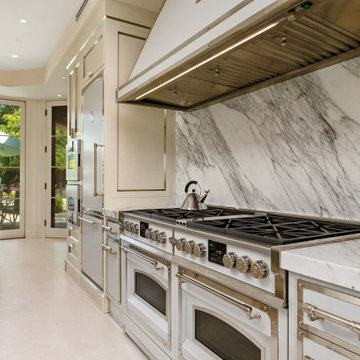
Two Officine Gullo Kitchens, one indoor and one outdoor, embody the heart and soul of the living area of
a stunning Rancho Santa Fe Villa, curated by the American interior designer Susan Spath and her studio.
For this project, Susan Spath and her studio were looking for a company that could recreate timeless
settings that could be completely in line with the functional needs, lifestyle, and culinary habits of the client.
Officine Gullo, with its endless possibilities for customized style was the perfect answer to the needs of the US
designer, creating two unique kitchen solutions: indoor and outdoor.
The indoor kitchen is the main feature of a large living area that includes kitchen and dining room. Its
design features an elegant combination of materials and colors, where Pure White (RAL9010) woodwork,
Grey Vein marble, Light Grey (RAL7035) steel painted finishes, and iconic chromed brass finishes all come
together and blend in harmony.
The main cooking area consists of a Fiorentina 150 cooker, an extremely versatile, high-tech, and
functional model. It is flanked by two wood columns with a white lacquered finish for domestic appliances. The
cooking area has been completed with a sophisticated professional hood and enhanced with a Carrara
marble wall panel, which can be found on both countertops and cooking islands.
In the center of the living area are two symmetrical cooking islands, each one around 6.5 ft/2 meters long. The first cooking island acts as a recreational space and features a breakfast area with a cantilever top. The owners needed this area to be a place to spend everyday moments with family and friends and, at the occurrence, become a functional area for large ceremonies and banquets. The second island has been dedicated to preparing and washing food and has been specifically designed to be used by the chefs. The islands also contain a wine refrigerator and a pull-out TV.
The kitchen leads out directly into a leafy garden that can also be seen from the washing area window.
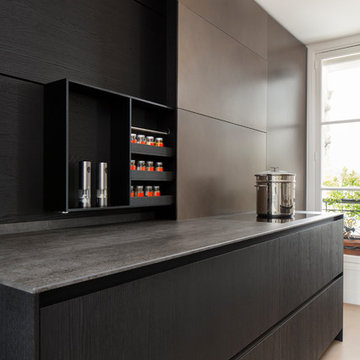
На фото: большая параллельная кухня-гостиная в стиле модернизм с фасадами из нержавеющей стали, столешницей из нержавеющей стали и островом с
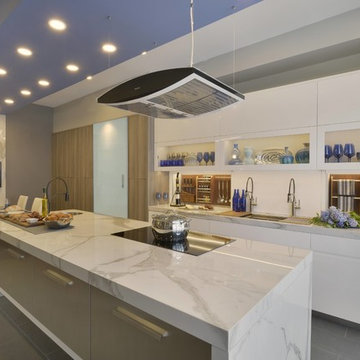
The all new display in Bilotta’s Mamaroneck showroom is designed by Fabrice Garson. This contemporary kitchen is well equipped with all the necessities that every chef dreams of while keeping a modern clean look. Fabrice used a mix of light and dark shades combined with smooth and textured finishes, stainless steel drawers, and splashes of vibrant blue and bright white accessories to bring the space to life. The pantry cabinetry and oven surround are Artcraft’s Eva door in a Rift White Oak finished in a Dark Smokehouse Gloss. The sink wall is also the Eva door in a Pure White Gloss with horizontal motorized bi-fold wall cabinets with glass fronts. The White Matte backsplash below these wall cabinets lifts up to reveal walnut inserts that store spices, knives and other cooking essentials. In front of this backsplash is a Galley Workstation sink with 2 contemporary faucets in brushed stainless from Brizo. To the left of the sink is a Fisher Paykel dishwasher hidden behind a white gloss panel which opens with a knock of your hand. The large 10 1/2-foot island has a mix of Dark Linen laminate drawer fronts on one side and stainless-steel drawer fronts on the other and holds a Miseno stainless-steel undermount prep sink with a matte black Brizo faucet, a Fisher Paykel dishwasher drawer, a Fisher Paykel induction cooktop, and a Miele Hood above. The porcelain waterfall countertop (from Walker Zanger), flows from one end of the island to the other and continues in one sweep across to the table connecting the two into one kitchen and dining unit.
Designer: Fabrice Garson. Photographer: Peter Krupenye
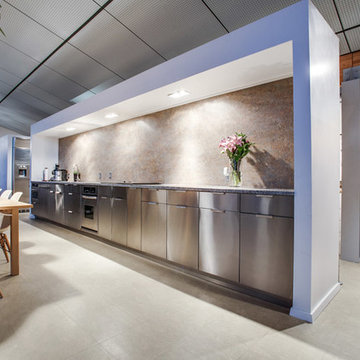
free standing kitchen element with downdraft exhaust fan. Backsplash is made of one single piece of linoleum. Linoleum is a product made of saw dust and linseed oil. It has anti microbial properties, which makesfor an excellent product in a clean environment
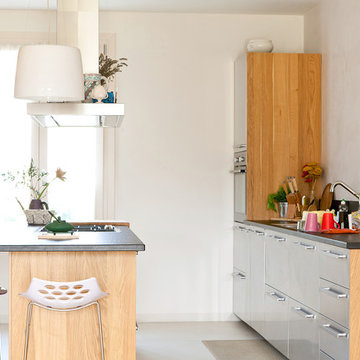
Источник вдохновения для домашнего уюта: параллельная кухня в скандинавском стиле с плоскими фасадами, фасадами из нержавеющей стали, островом и полом из керамогранита
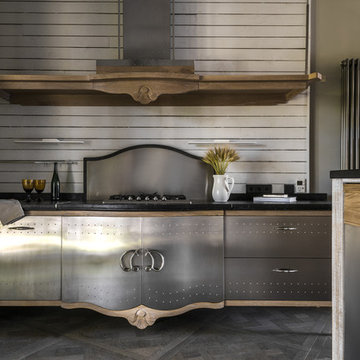
Александрова Дина
На фото: параллельная кухня в стиле лофт с плоскими фасадами, фасадами из нержавеющей стали, белым фартуком, фартуком из дерева, островом, серым полом и черной столешницей
На фото: параллельная кухня в стиле лофт с плоскими фасадами, фасадами из нержавеющей стали, белым фартуком, фартуком из дерева, островом, серым полом и черной столешницей
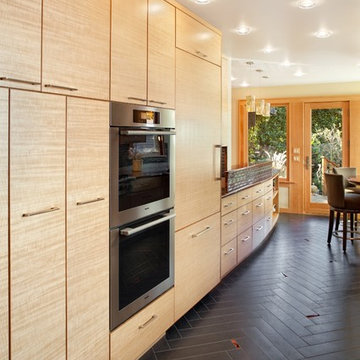
Custom cabinetry with flush quartersawn figured anigre doors and cherry edgebanding.
4" x 24" Pental 'Moonlight' Porcelain floor tiles laid in a herringbone pattern.
Cast glass back splash and accent tiles by Batho Studio in Portland, OR.
3cm Granite 'Red Dragon' countertops.
Photo by Josh Partee
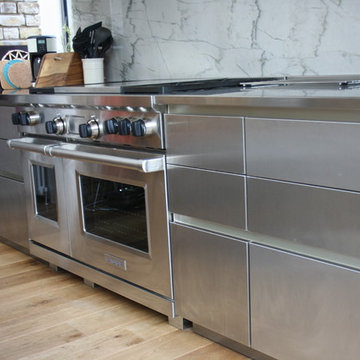
john Roberts
Источник вдохновения для домашнего уюта: большая параллельная кухня в стиле фьюжн с обеденным столом, плоскими фасадами, фасадами из нержавеющей стали, столешницей из нержавеющей стали, фартуком из каменной плиты, техникой из нержавеющей стали, островом, врезной мойкой, разноцветным фартуком и паркетным полом среднего тона
Источник вдохновения для домашнего уюта: большая параллельная кухня в стиле фьюжн с обеденным столом, плоскими фасадами, фасадами из нержавеющей стали, столешницей из нержавеющей стали, фартуком из каменной плиты, техникой из нержавеющей стали, островом, врезной мойкой, разноцветным фартуком и паркетным полом среднего тона
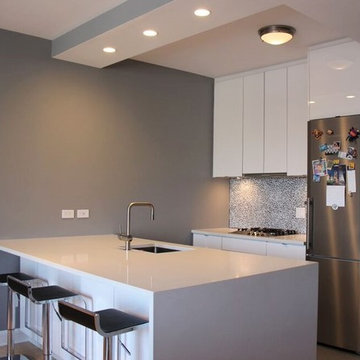
Adding the large island was the best option for this studio. With extra storage and counter space cooking is made easy and enjoyable. Using Artistic Tile mosaics adds a special accent to a white kitchen.
Designer: Lauren Park
Hanssem Cabinetry
Caesarstone Haze
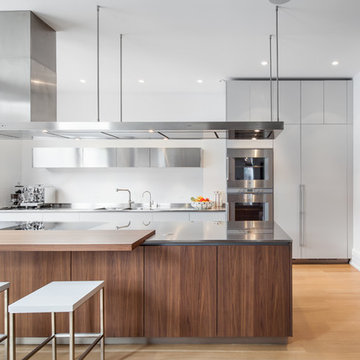
Идея дизайна: параллельная кухня в современном стиле с монолитной мойкой, плоскими фасадами, фасадами из нержавеющей стали, столешницей из нержавеющей стали, техникой из нержавеющей стали, светлым паркетным полом и островом
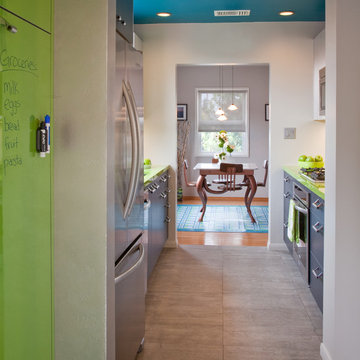
Gail Owens
Источник вдохновения для домашнего уюта: отдельная, параллельная кухня среднего размера в стиле модернизм с врезной мойкой, плоскими фасадами, фасадами из нержавеющей стали, столешницей из кварцевого агломерата, серым фартуком, фартуком из керамической плитки, техникой из нержавеющей стали и полом из керамогранита без острова
Источник вдохновения для домашнего уюта: отдельная, параллельная кухня среднего размера в стиле модернизм с врезной мойкой, плоскими фасадами, фасадами из нержавеющей стали, столешницей из кварцевого агломерата, серым фартуком, фартуком из керамической плитки, техникой из нержавеющей стали и полом из керамогранита без острова
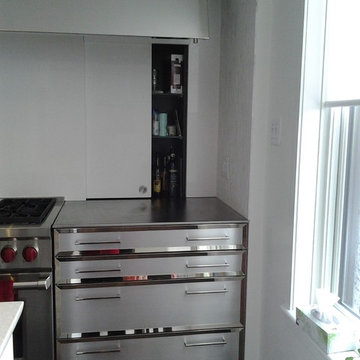
Источник вдохновения для домашнего уюта: параллельная кухня среднего размера в стиле неоклассика (современная классика) с обеденным столом, островом, плоскими фасадами, фасадами из нержавеющей стали, столешницей из кварцевого агломерата, белым фартуком, фартуком из каменной плиты, техникой из нержавеющей стали, одинарной мойкой и темным паркетным полом
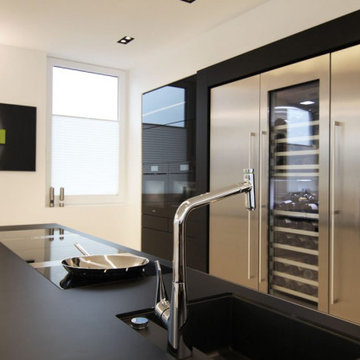
UNKONVENTIONELL
Offene und geschlossene Elemente, helle und dunkle Strukturen kreieren in dieser individuell und exklusiv geplanten Küche eine Spannung, die sich perfekt mit der offenen Raumgestaltung einer Penthaus-Wohnung ergänzt.
Параллельная кухня с фасадами из нержавеющей стали – фото дизайна интерьера
9