Параллельная кухня с фартуком из стекла – фото дизайна интерьера
Сортировать:
Бюджет
Сортировать:Популярное за сегодня
61 - 80 из 9 659 фото
1 из 3
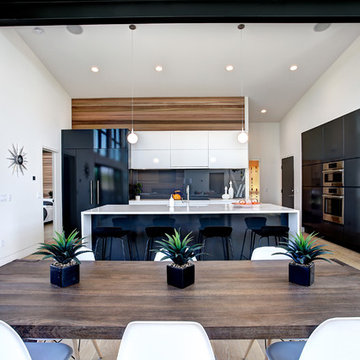
Photos by Kaity
Свежая идея для дизайна: параллельная кухня среднего размера в современном стиле с обеденным столом, врезной мойкой, плоскими фасадами, столешницей из кварцевого агломерата, фартуком из стекла, светлым паркетным полом, островом, техникой из нержавеющей стали и черно-белыми фасадами - отличное фото интерьера
Свежая идея для дизайна: параллельная кухня среднего размера в современном стиле с обеденным столом, врезной мойкой, плоскими фасадами, столешницей из кварцевого агломерата, фартуком из стекла, светлым паркетным полом, островом, техникой из нержавеющей стали и черно-белыми фасадами - отличное фото интерьера

Eric Rorer
Источник вдохновения для домашнего уюта: большая параллельная кухня в стиле ретро с обеденным столом, монолитной мойкой, плоскими фасадами, белыми фасадами, деревянной столешницей, белым фартуком, фартуком из стекла, техникой из нержавеющей стали, паркетным полом среднего тона и островом
Источник вдохновения для домашнего уюта: большая параллельная кухня в стиле ретро с обеденным столом, монолитной мойкой, плоскими фасадами, белыми фасадами, деревянной столешницей, белым фартуком, фартуком из стекла, техникой из нержавеющей стали, паркетным полом среднего тона и островом

Стильный дизайн: параллельная кухня среднего размера в современном стиле с монолитной мойкой, плоскими фасадами, фасадами из нержавеющей стали, столешницей из нержавеющей стали, фартуком из стекла, обеденным столом, островом, техникой из нержавеющей стали и бетонным полом - последний тренд

This contemporary ktichen in Graceville features a sleek and minamalist style with handle less cabinetry. 2pac cabientry and 40mm Caesar Stone benchtop with Glass splashback and Miele appliances and Blum hardware and storage solutions. This kitchen has ample storage with large wide drawers and overhead cabinets to the ceiling.

Kitchen designed & installed by Inline Kitchens, Pontefract.
© 2014 Paul Leach
Источник вдохновения для домашнего уюта: большая параллельная кухня в современном стиле с обеденным столом, плоскими фасадами, белыми фасадами, зеленым фартуком, фартуком из стекла, полом из керамической плитки, полуостровом, белой техникой и врезной мойкой
Источник вдохновения для домашнего уюта: большая параллельная кухня в современном стиле с обеденным столом, плоскими фасадами, белыми фасадами, зеленым фартуком, фартуком из стекла, полом из керамической плитки, полуостровом, белой техникой и врезной мойкой
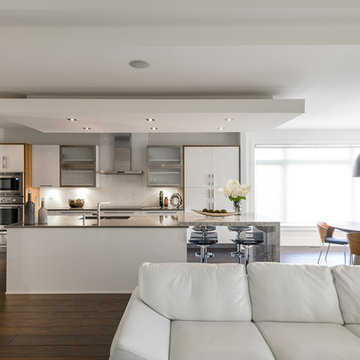
The long expanses of counter space make food prep a breeze and encourage gathering. This island is topped with warm grey quartz, while the waterfall table mixes it up with a patterned approach.
Brands used in this kitchen: KWC faucet, Julien sinks, Astro House Brand Cabinetry, Quartz Countertops and Frost – Cabinet Hardware.
NKBA Award-Winning Kitchen: contemporary/modern ($30,000 and up) 1st place
Doublespace photography

Funky remodel of existing kitchen to create a light and airy dining area
На фото: параллельная, отдельная кухня в стиле ретро с техникой из нержавеющей стали, деревянной столешницей, накладной мойкой, плоскими фасадами, белыми фасадами и фартуком из стекла с
На фото: параллельная, отдельная кухня в стиле ретро с техникой из нержавеющей стали, деревянной столешницей, накладной мойкой, плоскими фасадами, белыми фасадами и фартуком из стекла с

© Paul Bardagjy Photography
Пример оригинального дизайна: параллельная кухня среднего размера в стиле модернизм с техникой из нержавеющей стали, плоскими фасадами, серыми фасадами, столешницей из кварцевого агломерата, фартуком из стекла, обеденным столом, врезной мойкой, паркетным полом среднего тона, островом, коричневым полом и барной стойкой
Пример оригинального дизайна: параллельная кухня среднего размера в стиле модернизм с техникой из нержавеющей стали, плоскими фасадами, серыми фасадами, столешницей из кварцевого агломерата, фартуком из стекла, обеденным столом, врезной мойкой, паркетным полом среднего тона, островом, коричневым полом и барной стойкой

Пример оригинального дизайна: параллельная кухня-гостиная среднего размера в стиле неоклассика (современная классика) с накладной мойкой, плоскими фасадами, серыми фасадами, столешницей из ламината, синим фартуком, фартуком из стекла, техникой из нержавеющей стали, полом из ламината, островом, бежевым полом и бежевой столешницей

Weiße Wohnküche mit viel Stauraum, Eichenholzarbeitsplatte und Nischen aus Vollholz.
Пример оригинального дизайна: большая параллельная кухня в скандинавском стиле с обеденным столом, двойной мойкой, плоскими фасадами, белыми фасадами, деревянной столешницей, белым фартуком, фартуком из стекла, техникой из нержавеющей стали, паркетным полом среднего тона, двумя и более островами, коричневой столешницей и бирюзовым полом
Пример оригинального дизайна: большая параллельная кухня в скандинавском стиле с обеденным столом, двойной мойкой, плоскими фасадами, белыми фасадами, деревянной столешницей, белым фартуком, фартуком из стекла, техникой из нержавеющей стали, паркетным полом среднего тона, двумя и более островами, коричневой столешницей и бирюзовым полом

LG House (Edmonton
Design :: thirdstone inc. [^]
Photography :: Merle Prosofsky
Свежая идея для дизайна: параллельная, серо-белая кухня в современном стиле с обеденным столом, врезной мойкой, плоскими фасадами, белыми фасадами, черным фартуком, фартуком из стекла, белой техникой, серым полом и белой столешницей - отличное фото интерьера
Свежая идея для дизайна: параллельная, серо-белая кухня в современном стиле с обеденным столом, врезной мойкой, плоскими фасадами, белыми фасадами, черным фартуком, фартуком из стекла, белой техникой, серым полом и белой столешницей - отличное фото интерьера

Natural German Kitchen in Mannings Heath, West Sussex
Our contract team completed this stone effect kitchen for a three-plot barn conversion near Mannings Heath.
The Brief
This project was undertaken as part of a barn conversion for a local property developer, with our contract kitchen team designing and installing this project.
When the plot was purchased, the purchaser sought to make a few changes to suit their style and personal design requirements. A modern design was required, and a natural stone finish was eventually favoured.
Design Elements
A stone effect option has been used throughout the project and the finish is one from German supplier Nobilia’s Stoneart range. The natural stone finish nicely compliments the modern style of the property and has been fitted with multiple contemporary additions.
Most of the kitchen furniture is used across the back wall, with full-height and wall units reaching almost wall-to-wall. A sizeable island is included and has plenty of space for bar stools and entertaining.
A handleless design was favoured for the project and under rail lighting has been used to enhance the ambience in the kitchen.
Special Inclusions
High-quality Siemens cooking appliances have been utilised, adding great cooking functionality to this space. The IQ700 single oven, combination oven and warming drawer opted for provide lots of useful functions for the client.
Elsewhere, a Siemens fridge freezer and Miele dishwasher have been integrated behind kitchen furniture.
A contemporary satin grey splashback is in keeping with the stone effect furniture on the design side, whilst a 1.5 bowl under-mounted sink has been used for function.
Project Highlight
Plots on this development each have allocated space for a utility, which has been furnished with matching kitchen units.
This utility also features a small sink and tap for convenience.
The End Result
The end result is a kitchen designed to perfectly suit the clients’ requirements as well as the style and layout of this new property.
This project was undertaken by our contract kitchen team. Whether you are a property developer or are looking to renovate your own home, consult our expert designers to see how we can design your dream space.
To arrange an appointment, visit a showroom or book an appointment online.

Modern Galley Kitchen.
Пример оригинального дизайна: большая параллельная кухня-гостиная в современном стиле с врезной мойкой, плоскими фасадами, белыми фасадами, мраморной столешницей, фартуком из стекла, черной техникой, полом из керамогранита, островом, бежевым полом и белой столешницей
Пример оригинального дизайна: большая параллельная кухня-гостиная в современном стиле с врезной мойкой, плоскими фасадами, белыми фасадами, мраморной столешницей, фартуком из стекла, черной техникой, полом из керамогранита, островом, бежевым полом и белой столешницей

ZeroEnergy Design (ZED) created this modern home for a progressive family in the desirable community of Lexington.
Thoughtful Land Connection. The residence is carefully sited on the infill lot so as to create privacy from the road and neighbors, while cultivating a side yard that captures the southern sun. The terraced grade rises to meet the house, allowing for it to maintain a structured connection with the ground while also sitting above the high water table. The elevated outdoor living space maintains a strong connection with the indoor living space, while the stepped edge ties it back to the true ground plane. Siting and outdoor connections were completed by ZED in collaboration with landscape designer Soren Deniord Design Studio.
Exterior Finishes and Solar. The exterior finish materials include a palette of shiplapped wood siding, through-colored fiber cement panels and stucco. A rooftop parapet hides the solar panels above, while a gutter and site drainage system directs rainwater into an irrigation cistern and dry wells that recharge the groundwater.
Cooking, Dining, Living. Inside, the kitchen, fabricated by Henrybuilt, is located between the indoor and outdoor dining areas. The expansive south-facing sliding door opens to seamlessly connect the spaces, using a retractable awning to provide shade during the summer while still admitting the warming winter sun. The indoor living space continues from the dining areas across to the sunken living area, with a view that returns again to the outside through the corner wall of glass.
Accessible Guest Suite. The design of the first level guest suite provides for both aging in place and guests who regularly visit for extended stays. The patio off the north side of the house affords guests their own private outdoor space, and privacy from the neighbor. Similarly, the second level master suite opens to an outdoor private roof deck.
Light and Access. The wide open interior stair with a glass panel rail leads from the top level down to the well insulated basement. The design of the basement, used as an away/play space, addresses the need for both natural light and easy access. In addition to the open stairwell, light is admitted to the north side of the area with a high performance, Passive House (PHI) certified skylight, covering a six by sixteen foot area. On the south side, a unique roof hatch set flush with the deck opens to reveal a glass door at the base of the stairwell which provides additional light and access from the deck above down to the play space.
Energy. Energy consumption is reduced by the high performance building envelope, high efficiency mechanical systems, and then offset with renewable energy. All windows and doors are made of high performance triple paned glass with thermally broken aluminum frames. The exterior wall assembly employs dense pack cellulose in the stud cavity, a continuous air barrier, and four inches exterior rigid foam insulation. The 10kW rooftop solar electric system provides clean energy production. The final air leakage testing yielded 0.6 ACH 50 - an extremely air tight house, a testament to the well-designed details, progress testing and quality construction. When compared to a new house built to code requirements, this home consumes only 19% of the energy.
Architecture & Energy Consulting: ZeroEnergy Design
Landscape Design: Soren Deniord Design
Paintings: Bernd Haussmann Studio
Photos: Eric Roth Photography
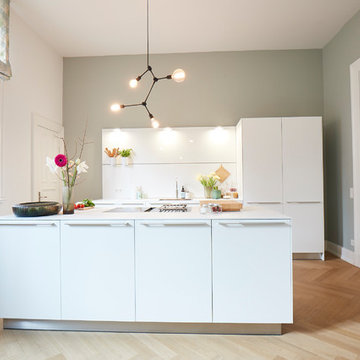
Пример оригинального дизайна: отдельная, параллельная кухня среднего размера в скандинавском стиле с накладной мойкой, плоскими фасадами, белыми фасадами, белым фартуком, техникой под мебельный фасад, паркетным полом среднего тона, островом, коричневым полом, белой столешницей и фартуком из стекла
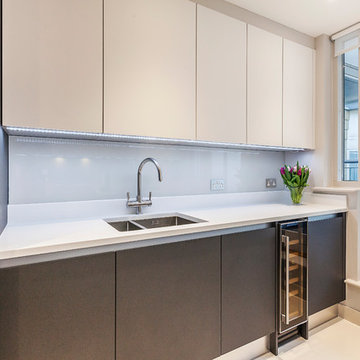
Contemporary Matt handleless kitchen with white quartz worktops and up stands. Glass splash backs and recessed under unit lighting, integrated appliances and wine cooler.
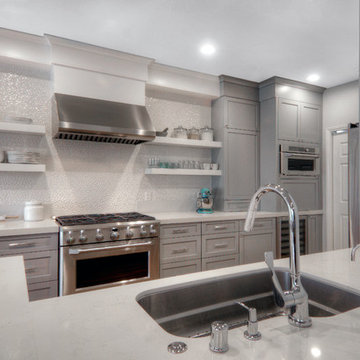
By changing the shape of the peninsula to add seating and functional sink and dish washing areas, adding a wine refrigerator, range and secondary microwave convection oven, along with a large appliance garage, and thoughtfully planned cabinetry storage, now everything has its proper place. Increasing the storage to the ceiling via soffit enclosure, highlighting the focal wall with two colors of cabinetry, a soft gray and a bright white, and incorporating floating shelves and textured back splash, this entire kitchen space sings beautifully!
John Valenti Photography
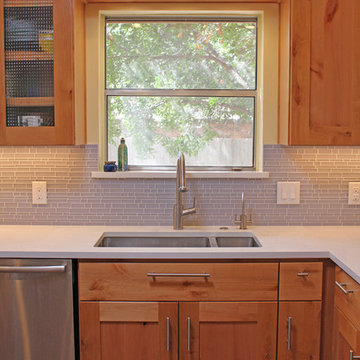
Transitional kitchen features modern White counter tops and Shaker doors, Knotty Alder cabinets and rustic wood flooring. Mesquite raised bar counter top and Schluter edging at the top of the cabinets are unique design features. Commercial range and range hood used on the project, and lights in the canopy above the sink are special features as well.
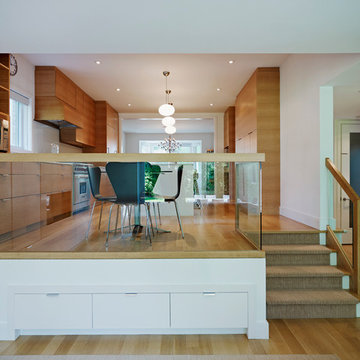
Photography by Jonathan Savoie, Nomadic Luxury
Источник вдохновения для домашнего уюта: параллельная кухня в стиле модернизм с обеденным столом, плоскими фасадами, фасадами цвета дерева среднего тона, белым фартуком, двойной мойкой, техникой из нержавеющей стали, светлым паркетным полом, островом и фартуком из стекла
Источник вдохновения для домашнего уюта: параллельная кухня в стиле модернизм с обеденным столом, плоскими фасадами, фасадами цвета дерева среднего тона, белым фартуком, двойной мойкой, техникой из нержавеющей стали, светлым паркетным полом, островом и фартуком из стекла

A view of the kitchen with white marble counters, white lacquer cabinets and a white glass back splash.
Стильный дизайн: параллельная кухня-гостиная среднего размера в стиле модернизм с техникой из нержавеющей стали, монолитной мойкой, плоскими фасадами, белыми фасадами, мраморной столешницей, белым фартуком, фартуком из стекла, паркетным полом среднего тона, островом и телевизором - последний тренд
Стильный дизайн: параллельная кухня-гостиная среднего размера в стиле модернизм с техникой из нержавеющей стали, монолитной мойкой, плоскими фасадами, белыми фасадами, мраморной столешницей, белым фартуком, фартуком из стекла, паркетным полом среднего тона, островом и телевизором - последний тренд
Параллельная кухня с фартуком из стекла – фото дизайна интерьера
4