Параллельная кухня с черными фасадами – фото дизайна интерьера
Сортировать:
Бюджет
Сортировать:Популярное за сегодня
181 - 200 из 7 342 фото
1 из 3
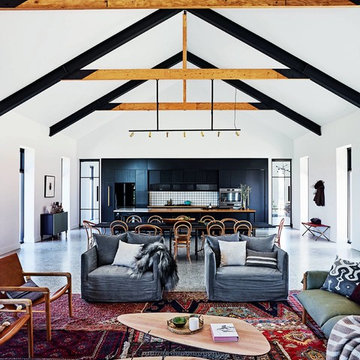
Inside Out Magazine May 2017 Issue, Anson Smart Photography
Пример оригинального дизайна: огромная параллельная кухня-гостиная в стиле кантри с накладной мойкой, фасадами с декоративным кантом, черными фасадами, мраморной столешницей, белым фартуком, фартуком из керамической плитки, черной техникой, бетонным полом, островом и серым полом
Пример оригинального дизайна: огромная параллельная кухня-гостиная в стиле кантри с накладной мойкой, фасадами с декоративным кантом, черными фасадами, мраморной столешницей, белым фартуком, фартуком из керамической плитки, черной техникой, бетонным полом, островом и серым полом
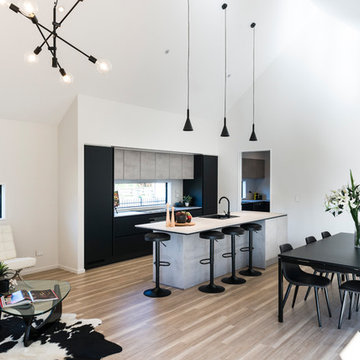
David Reid Homes have produced an absolutley stunning house/home, and Palazzo have supplied and installed a kitchen fit for a king!
This kitchen is finished is a stunbning mat black lacquer, that offer a luxurous feel, and depth to the room.
The mat black is the perfect contrast the concrete laminate that makes up the wall units and the island feature.
The kitchen is finished is a seamless Line-N handle design, that offers a modern design appeal.
The island includes a modern negative detail affect, again, complimenting the character of the concrete.
The cabinets carry through to the scullery and the laundry, to complete the total package.
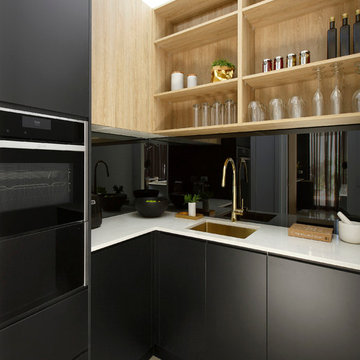
Marcel Aucar
На фото: большая параллельная кухня в стиле модернизм с кладовкой, одинарной мойкой, черными фасадами, столешницей из кварцевого агломерата, фартуком цвета металлик, зеркальным фартуком, черной техникой и островом
На фото: большая параллельная кухня в стиле модернизм с кладовкой, одинарной мойкой, черными фасадами, столешницей из кварцевого агломерата, фартуком цвета металлик, зеркальным фартуком, черной техникой и островом

Modern rustic kitchen addition to a former miner's cottage. Coal black units and industrial materials reference the mining heritage of the area.
design storey architects
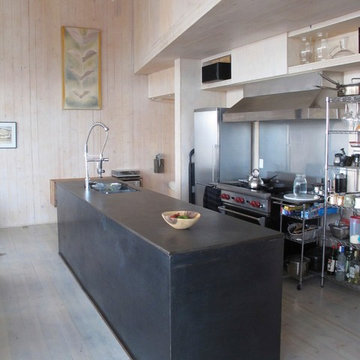
Jesse Garlick
Источник вдохновения для домашнего уюта: маленькая параллельная кухня-гостиная в скандинавском стиле с врезной мойкой, плоскими фасадами, черными фасадами, черной техникой, светлым паркетным полом и островом для на участке и в саду
Источник вдохновения для домашнего уюта: маленькая параллельная кухня-гостиная в скандинавском стиле с врезной мойкой, плоскими фасадами, черными фасадами, черной техникой, светлым паркетным полом и островом для на участке и в саду
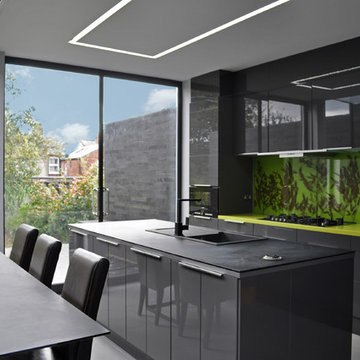
Space Group Architects
На фото: параллельная кухня в современном стиле с обеденным столом, накладной мойкой, плоскими фасадами, черными фасадами, зеленым фартуком и черной техникой
На фото: параллельная кухня в современном стиле с обеденным столом, накладной мойкой, плоскими фасадами, черными фасадами, зеленым фартуком и черной техникой
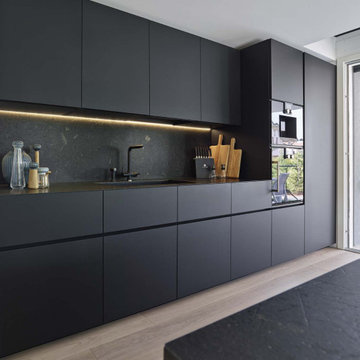
By removing handles and embelishments, we create a stunning, pure, elegant kitchen. Internal storage solutions create a place for everything so that the kitchen remains uncluttered and clean.
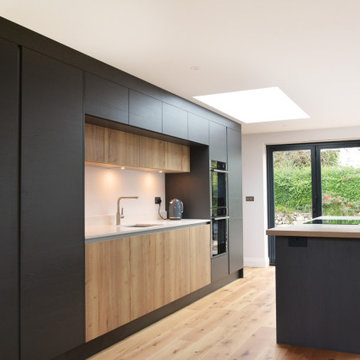
We love this modern HLINE Kitchen that we've just completed in Rosudgeon, Cornwall. The dramatic colour scheme has been softened with the use of wood grain.
Masterclass Kitchens Larna Graphite and Ligna Mayfield Oak with Aluminium handlerails. NEFF Home UK Appliances. Quartzstone Worktops by Duke Stone of Cornwall Limited.
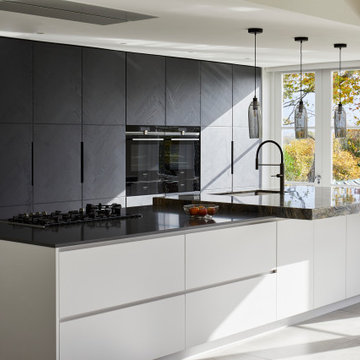
This beautiful luxurious kitchen features dark grey stained herringbone furniture and a matt white kitchen island manufactured by Danish company Boform and the 2 section worktop features a moonrock natural Quartzite and Silestone kensho material from Cosentino.
High spec appliances from Siemens Home and Fisher & Paykel, 2 pocket door sections, a main sink and a prep sink with Quooker boiling water tap complete this gorgeous open plan kitchen space that we absolutely love.
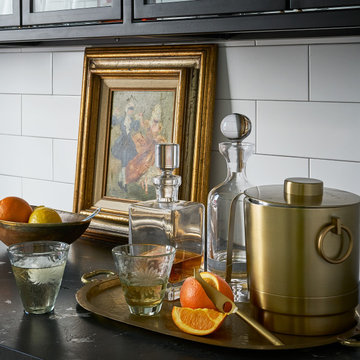
With tall ceilings, an impressive stone fireplace, and original wooden beams, this home in Glen Ellyn, a suburb of Chicago, had plenty of character and a style that felt coastal. Six months into the purchase of their home, this family of six contacted Alessia Loffredo and Sarah Coscarelli of ReDesign Home to complete their home’s renovation by tackling the kitchen.
“Surprisingly, the kitchen was the one room in the home that lacked interest due to a challenging layout between kitchen, butler pantry, and pantry,” the designer shared, “the cabinetry was not proportionate to the space’s large footprint and height. None of the house’s architectural features were introduced into kitchen aside from the wooden beams crossing the room throughout the main floor including the family room.” She moved the pantry door closer to the prepping and cooking area while converting the former butler pantry a bar. Alessia designed an oversized hood around the stove to counterbalance the impressive stone fireplace located at the opposite side of the living space.
She then wanted to include functionality, using Trim Tech‘s cabinets, featuring a pair with retractable doors, for easy access, flanking both sides of the range. The client had asked for an island that would be larger than the original in their space – Alessia made the smart decision that if it was to increase in size it shouldn’t increase in visual weight and designed it with legs, raised above the floor. Made out of steel, by Wayward Machine Co., along with a marble-replicating porcelain countertop, it was designed with durability in mind to withstand anything that her client’s four children would throw at it. Finally, she added finishing touches to the space in the form of brass hardware from Katonah Chicago, with similar toned wall lighting and faucet.

Going with a monochromatic design, the client wanted a kitchen that was stunning and unique. With a mostly all black aesthetic, the kitchen truly immerses you, despite it being part of an open floor plan.
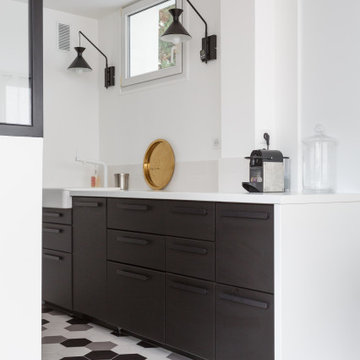
На фото: параллельная кухня в современном стиле с с полувстраиваемой мойкой (с передним бортиком), плоскими фасадами, черными фасадами, разноцветным полом и белой столешницей без острова с
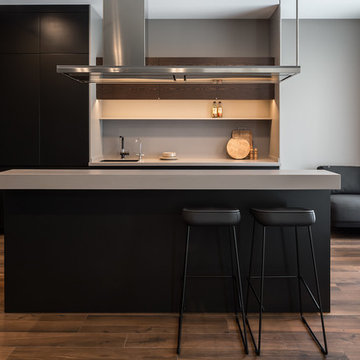
Идея дизайна: параллельная кухня-гостиная среднего размера в стиле модернизм с монолитной мойкой, плоскими фасадами, черными фасадами, столешницей из акрилового камня, белым фартуком, островом, коричневым полом, белой столешницей и полом из керамогранита

Стильный дизайн: параллельная кухня среднего размера в стиле лофт с бетонным полом, обеденным столом, монолитной мойкой, плоскими фасадами, черными фасадами, столешницей из бетона, красным фартуком, фартуком из кирпича, техникой из нержавеющей стали, островом, серым полом и серой столешницей - последний тренд
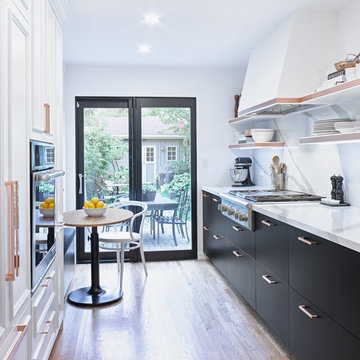
Galley Kitchen with flair!
Copper edge banding, black custom millwork by System 2 Inc, Vicostone Arabescato countertop / backsplash.
Photo credit: Vincent Lions
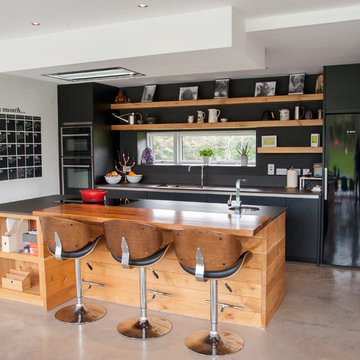
This contemporary handle less Black kitchen is complemented with a Bespoke Log Cabin style Island unit in Sycamore. Contrasted with a Solid Teak breakfast bar.
The main worktop is Dekton
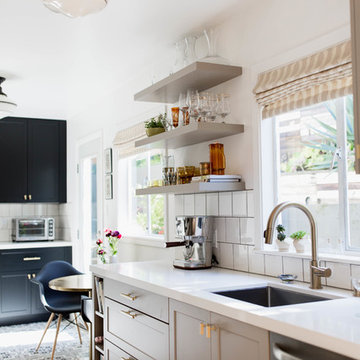
Пример оригинального дизайна: маленькая параллельная кухня в стиле модернизм с врезной мойкой, фасадами в стиле шейкер, черными фасадами, столешницей из кварцевого агломерата, белым фартуком, фартуком из керамической плитки, техникой из нержавеющей стали и полом из цементной плитки без острова для на участке и в саду
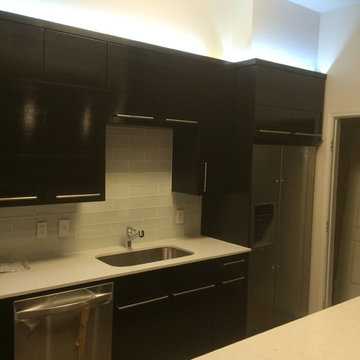
Glass tile backsplash
Пример оригинального дизайна: параллельная кухня среднего размера в современном стиле с врезной мойкой, плоскими фасадами, черными фасадами, гранитной столешницей, белым фартуком, фартуком из стеклянной плитки и техникой из нержавеющей стали
Пример оригинального дизайна: параллельная кухня среднего размера в современном стиле с врезной мойкой, плоскими фасадами, черными фасадами, гранитной столешницей, белым фартуком, фартуком из стеклянной плитки и техникой из нержавеющей стали
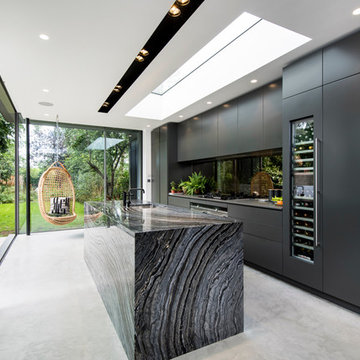
Marek Sikora Photography for Venessa Hermantes
Пример оригинального дизайна: параллельная кухня в современном стиле с врезной мойкой, плоскими фасадами, черными фасадами, черным фартуком, фартуком из стекла, техникой из нержавеющей стали, бетонным полом и островом
Пример оригинального дизайна: параллельная кухня в современном стиле с врезной мойкой, плоскими фасадами, черными фасадами, черным фартуком, фартуком из стекла, техникой из нержавеющей стали, бетонным полом и островом

Kitchen renovation replacing the sloped floor 1970's kitchen addition into a designer showcase kitchen matching the aesthetics of this regal vintage Victorian home. Thoughtful design including a baker's hutch, glamourous bar, integrated cat door to basement litter box, Italian range, stunning Lincoln marble, and tumbled marble floor.
Параллельная кухня с черными фасадами – фото дизайна интерьера
10