Параллельная кухня с бежевым фартуком – фото дизайна интерьера
Сортировать:
Бюджет
Сортировать:Популярное за сегодня
181 - 200 из 16 515 фото
1 из 3
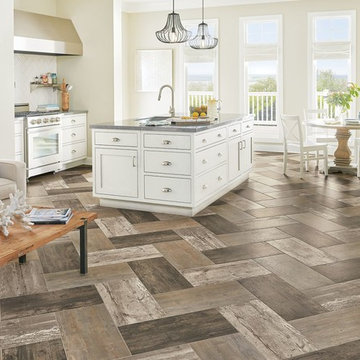
Пример оригинального дизайна: параллельная кухня-гостиная среднего размера в стиле неоклассика (современная классика) с врезной мойкой, фасадами в стиле шейкер, белыми фасадами, бежевым фартуком, техникой из нержавеющей стали, полом из винила и островом

Dura supreme Cabinetry
Napa panel door, Knotty Alder wood, Custom stain & distressed finish
Photography by Kayser Photography of Lake Geneva Wi
Идея дизайна: маленькая параллельная кухня в стиле рустика с обеденным столом, фасадами с утопленной филенкой, светлыми деревянными фасадами, островом, с полувстраиваемой мойкой (с передним бортиком), столешницей из бетона, бежевым фартуком, фартуком из цементной плитки, техникой под мебельный фасад и паркетным полом среднего тона для на участке и в саду
Идея дизайна: маленькая параллельная кухня в стиле рустика с обеденным столом, фасадами с утопленной филенкой, светлыми деревянными фасадами, островом, с полувстраиваемой мойкой (с передним бортиком), столешницей из бетона, бежевым фартуком, фартуком из цементной плитки, техникой под мебельный фасад и паркетным полом среднего тона для на участке и в саду
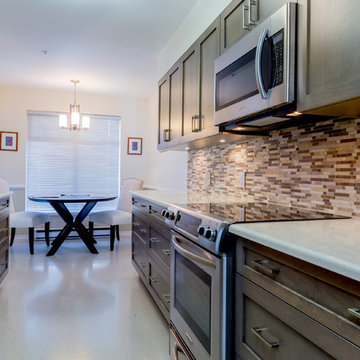
Идея дизайна: параллельная, отдельная кухня среднего размера в классическом стиле с фасадами в стиле шейкер, фасадами цвета дерева среднего тона, техникой из нержавеющей стали, двойной мойкой, столешницей из акрилового камня, бежевым фартуком, фартуком из удлиненной плитки и полом из линолеума без острова
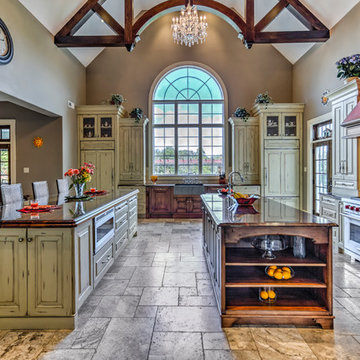
На фото: огромная параллельная кухня в стиле кантри с обеденным столом, с полувстраиваемой мойкой (с передним бортиком), фасадами с выступающей филенкой, искусственно-состаренными фасадами, гранитной столешницей, бежевым фартуком, фартуком из плитки кабанчик, техникой под мебельный фасад, полом из травертина и двумя и более островами
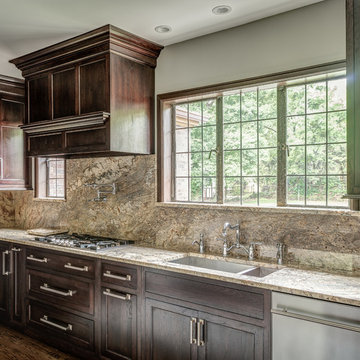
Источник вдохновения для домашнего уюта: большая параллельная кухня в классическом стиле с обеденным столом, двойной мойкой, фасадами в стиле шейкер, темными деревянными фасадами, гранитной столешницей, бежевым фартуком, фартуком из каменной плиты, техникой из нержавеющей стали и темным паркетным полом без острова
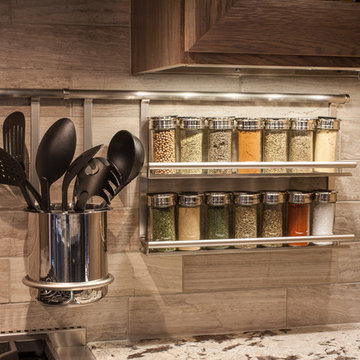
Tying multiple floors together using 6”x36” dark grey wood-looking tile, laid on a staggered patterned worked well with the tile and concrete floors next to it.
Two-toned cabinetry of wired brushed hickory with a grey stain wash, combined with maple wood in a dark slate finish is a current trend.
Counter tops: combination of splashy granite and white Caesarstone grounded the display. A custom-designed table of ash wood, with heavy distressing and grey washed stain added warmth.
Show custom features:
Arched glass door cabinets with crown moulding to match.
Unique Features: drawer in drawer for pot lids, pull out drawer in toe kick for dog dishes, toe space step stool, swing up mixer shelf, pull out spice storage.
Built in Banquette seating with table and docking station for family meals and working.
Custom open shelves and wine rack with detailed legs anchor the three sides of the island.
Backsplash rail with spice rack, knife and utensil holder add more storage space.
A floating soffit matches the shape of island and helps lower the showroom ceiling height to what would be found in a normal home. It includes: pendant lights for the snack bar, chandelier for the table and recess for task lights over the sink.
The large triangular shaped island has eleven foot legs. It fills the unusual space and creates three separate areas: a work space, snack bar/room divider and table area.
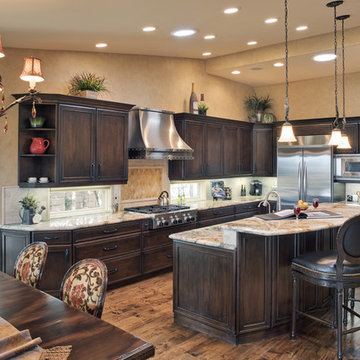
This kitchen remodel features deep dark brown wood for the custom cabinets, island, and bar stools. The hanging lights above the island provide lighting for the built in sink and attached eating surface. The dark wood dining table and fabric floral design dining chairs compliment the colors throughout this great room.
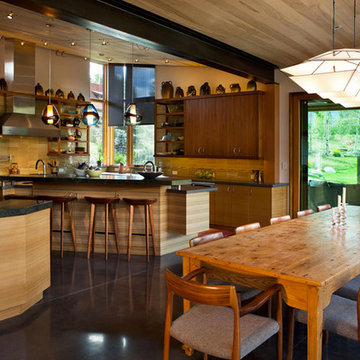
A Japanese inspired ranch home features natural bamboo, polished concrete floors, Japanese pottery and mid-century modern accents.
На фото: огромная параллельная кухня-гостиная в восточном стиле с плоскими фасадами, фасадами цвета дерева среднего тона, бежевым фартуком, бетонным полом и двумя и более островами с
На фото: огромная параллельная кухня-гостиная в восточном стиле с плоскими фасадами, фасадами цвета дерева среднего тона, бежевым фартуком, бетонным полом и двумя и более островами с
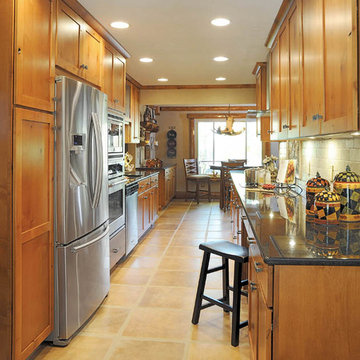
The functionality of the kitchen exists in the galley between the den and the dining room.
Photo by Daniel Feldkamp of Visual Edge Imaging.
Resources:
Kitchen Design: Kitchens by Design
Interior Design: Bruce Wise
Tile Backsplash: The Tile Shop
Flooring: Le Argille
Kitchen Cabinetry: Medallion Cabinetry
Appliances: Custom Distributors
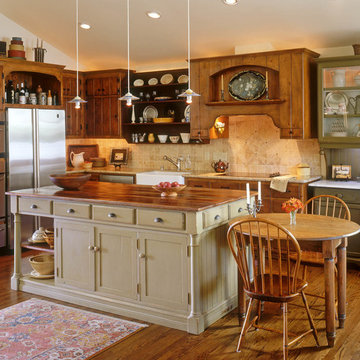
Gail Owens Photogaphy
На фото: параллельная кухня в стиле кантри с с полувстраиваемой мойкой (с передним бортиком), фасадами цвета дерева среднего тона, деревянной столешницей и бежевым фартуком с
На фото: параллельная кухня в стиле кантри с с полувстраиваемой мойкой (с передним бортиком), фасадами цвета дерева среднего тона, деревянной столешницей и бежевым фартуком с
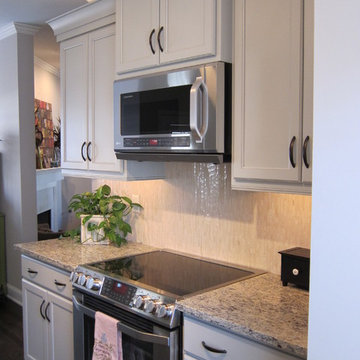
Transitional galley kitchen with edgy matchstick backsplash installed vertically.
St Cecelia light polished granite countertops.
Kitchens Unlimited, Dottie Petrilak

In this Hell's Kitchen kitchen in midtown Manhattan, interior designer Ellen Z. Wright of Apartment Rehab NYC designed the space with storage in mind. An outcrop by the window created a narrow niche down the length of the wall that her clients didn't know what to do with. Ellen designed an 8" deep bank of upper and lower cabinets perfect for pantry and glassware storage. A wood-look tile backsplash and stone-gray floors offer an earthy, elemental vibe, and the transitional design style is great for resale value.

Стильный дизайн: огромная параллельная кухня-гостиная в современном стиле с островом, плоскими фасадами, черными фасадами, бежевым фартуком, фартуком из каменной плиты, черной техникой, бежевым полом, черной столешницей и деревянным потолком - последний тренд

The natural walnut wood creates a gorgeous focal wall, while the high gloss acrylic finish on the island complements the veining in the thick natural stone countertops.

The custom cabinets are walnut-stained knotty alder. Stainless steel Bosch appliances and copper hood make this kitchen rustic in feel but modern in convenience. Rattan wrapped counter stools finish off the warm cozy feel giving the entire space a very inviting vibe.
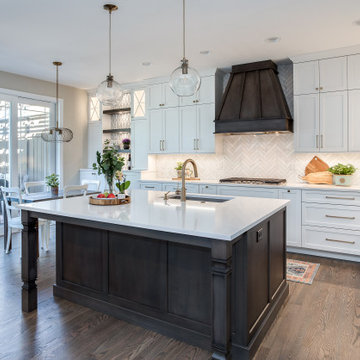
Omega Cabinets: Puritan door style, Pearl White Paint, Paint MDF door
Heartwood: Alder Wood, Stained with Glaze (floating shelves, island, hood)
Стильный дизайн: большая параллельная кухня-гостиная в стиле неоклассика (современная классика) с врезной мойкой, фасадами в стиле шейкер, белыми фасадами, столешницей из кварцевого агломерата, бежевым фартуком, фартуком из мрамора, техникой из нержавеющей стали, паркетным полом среднего тона, островом, коричневым полом и белой столешницей - последний тренд
Стильный дизайн: большая параллельная кухня-гостиная в стиле неоклассика (современная классика) с врезной мойкой, фасадами в стиле шейкер, белыми фасадами, столешницей из кварцевого агломерата, бежевым фартуком, фартуком из мрамора, техникой из нержавеющей стали, паркетным полом среднего тона, островом, коричневым полом и белой столешницей - последний тренд

An inviting kitchen space - designed to make the most out of family time.
На фото: параллельная кухня среднего размера в классическом стиле с обеденным столом, двойной мойкой, фасадами с утопленной филенкой, фасадами цвета дерева среднего тона, гранитной столешницей, бежевым фартуком, фартуком из керамической плитки, техникой из нержавеющей стали, полом из винила, островом, коричневым полом и белой столешницей с
На фото: параллельная кухня среднего размера в классическом стиле с обеденным столом, двойной мойкой, фасадами с утопленной филенкой, фасадами цвета дерева среднего тона, гранитной столешницей, бежевым фартуком, фартуком из керамической плитки, техникой из нержавеющей стали, полом из винила, островом, коричневым полом и белой столешницей с

Стильный дизайн: маленькая параллельная кухня в стиле фьюжн с белыми фасадами, мраморной столешницей, фартуком из мрамора, техникой из нержавеющей стали, полом из керамической плитки, полуостровом, серым полом, серой столешницей, плоскими фасадами и бежевым фартуком для на участке и в саду - последний тренд

Идея дизайна: параллельная кухня-гостиная среднего размера в стиле неоклассика (современная классика) с врезной мойкой, фасадами в стиле шейкер, серыми фасадами, столешницей из кварцевого агломерата, бежевым фартуком, фартуком из керамической плитки, техникой из нержавеющей стали, полом из винила, коричневым полом и серой столешницей без острова
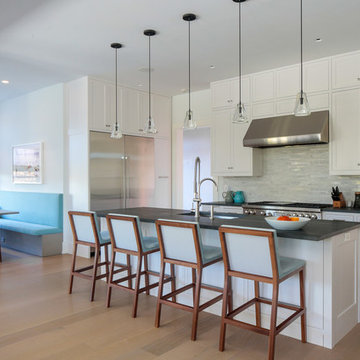
A spacious and open kitchen design was ideal for these clients, who wanted a home for entertaining. The traditional white shaker cabinets offer an updated feel when combined with the slate grey countertops, stainless steel appliances, and glazed subway tile backsplash. A convenient banquet is subtly placed to the side of the kitchen, offering an accessible place to sit with family without being isolated from them.
Project Location: The Hamptons. Project designed by interior design firm, Betty Wasserman Art & Interiors. From their Chelsea base, they serve clients in Manhattan and throughout New York City, as well as across the tri-state area and in The Hamptons.
For more about Betty Wasserman, click here: https://www.bettywasserman.com/
To learn more about this project, click here: https://www.bettywasserman.com/spaces/daniels-lane-getaway/
Параллельная кухня с бежевым фартуком – фото дизайна интерьера
10