Параллельная кухня с бежевой столешницей – фото дизайна интерьера
Сортировать:Популярное за сегодня
41 - 60 из 5 193 фото

Источник вдохновения для домашнего уюта: маленькая параллельная кухня в современном стиле с плоскими фасадами, белыми фасадами, деревянной столешницей, белым фартуком, техникой под мебельный фасад, полуостровом, серым полом и бежевой столешницей для на участке и в саду

Ⓒ ZAC+ZAC
Идея дизайна: параллельная кухня среднего размера в скандинавском стиле с обеденным столом, накладной мойкой, плоскими фасадами, светлыми деревянными фасадами, деревянной столешницей, белым фартуком, светлым паркетным полом, островом, бежевым полом и бежевой столешницей
Идея дизайна: параллельная кухня среднего размера в скандинавском стиле с обеденным столом, накладной мойкой, плоскими фасадами, светлыми деревянными фасадами, деревянной столешницей, белым фартуком, светлым паркетным полом, островом, бежевым полом и бежевой столешницей

La niche éclairée, en finition Rovere Biondo, rappelle le plan de travail et donne du style mais également du rangement à cette cuisine.
Идея дизайна: большая параллельная кухня-гостиная в современном стиле с одинарной мойкой, фасадами с декоративным кантом, белыми фасадами, столешницей из ламината, черным фартуком, техникой под мебельный фасад, полом из керамической плитки, островом, серым полом и бежевой столешницей
Идея дизайна: большая параллельная кухня-гостиная в современном стиле с одинарной мойкой, фасадами с декоративным кантом, белыми фасадами, столешницей из ламината, черным фартуком, техникой под мебельный фасад, полом из керамической плитки, островом, серым полом и бежевой столешницей
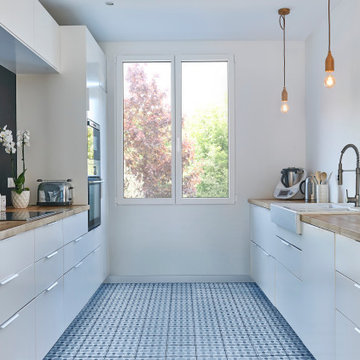
Fenêtre à 2 vantaux en pin blanc, fabriquée sur mesure en France
Источник вдохновения для домашнего уюта: отдельная, параллельная кухня среднего размера в скандинавском стиле с с полувстраиваемой мойкой (с передним бортиком), плоскими фасадами, белыми фасадами, черным фартуком, белой техникой, синим полом и бежевой столешницей без острова
Источник вдохновения для домашнего уюта: отдельная, параллельная кухня среднего размера в скандинавском стиле с с полувстраиваемой мойкой (с передним бортиком), плоскими фасадами, белыми фасадами, черным фартуком, белой техникой, синим полом и бежевой столешницей без острова

A cook’s kitchen through and through; we loved working on this modern country farmhouse kitchen project. This kitchen was designed for relaxed entertaining on a large-scale for friends staying for the weekend, but also for everyday kitchen suppers with the family.
As you walk into the kitchen the space feels warm and welcoming thanks to the soothing colour palette and Smithfield weathered oak finish. The kitchen has a large dining table with incredible views across the rolling East Sussex countryside. A separate scullery and walk in pantry concealed behind cabinetry either side of the French door fridge freezer provide a huge amount of storage and prep space completely hidden from view but easily accessible. The balance of cabinetry is perfect for the space and doesn’t compromise the light and airy feel we love to create in our Humphrey Munson kitchen projects.
The five oven AGA, set within a bespoke false chimney, creates a main focal point for the room and the antique effect mirror splashback has been installed for a number of reasons; it bounces the light back across the room but also helps with continuing conversations with guests seated at the island. This is a sociable kitchen with seating at the island to serve drinks and quick appetisers before dinner, or to sit with coffee and a laptop to catch up on emails.
To the left of the AGA is countertop storage with a bi-fold door which provides essential shelving for larger countertop appliances like the KitchenAid mixer and Magimix. Following on from the countertop cupboard is open shelving and the main sink run which features a large Kohler sink and Perrin & Rowe Athenian tap with rinse. To the right of the AGA is another countertop cupboard with a bi-fold door that not only balances the space in terms of symmetry, but conceals the breakfast cupboard which is perfect for storing the coffee machine, cups and everyday glassware.
The large island is directly opposite the AGA and has been kept deliberately clear so that cooking and preparing food on a larger scale for family or friends staying all weekend is easy and stress free. The dining area which is just off of the main kitchen in the orangery seats six people at the table and is perfect for low key dining for a few friends and weekday meals.
Directly opposite the island is a bank of floor to ceiling Smithfield Oak cabinetry that has a Fisher & Paykel French door refrigeration and freezer unit finished in stainless steel in the centre, while either side of the fridge freezer is a walk in scullery and walk in pantry that helps to keep all clutter hidden safely out of site without having to leave the kitchen and guests.
We love the modern rustic luxe feel of this kitchen with the Nickleby cabinetry on the perimeter run painted in ‘Cuffs’ and the island painted in ‘London Calling’ it has a really relaxed and warm feeling to the space, particularly with the weathered bronze Tetterby pull handles and Hexham knobs. This is the ‘new neutral’ and really about creating a relaxed and informal setting that is perfect for this beautiful country home.
Photo credit: Paul Craig
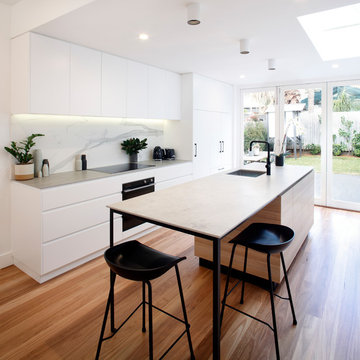
Идея дизайна: маленькая параллельная кухня-гостиная в стиле модернизм с врезной мойкой, плоскими фасадами, белыми фасадами, столешницей из акрилового камня, белым фартуком, фартуком из керамогранитной плитки, черной техникой, паркетным полом среднего тона, островом, серым полом и бежевой столешницей для на участке и в саду
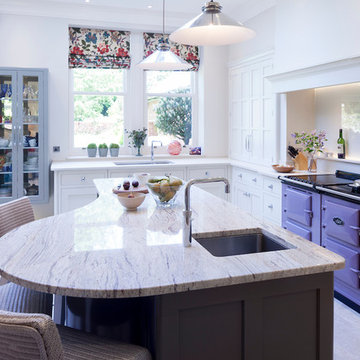
Andy Marshall
Стильный дизайн: параллельная кухня среднего размера в стиле неоклассика (современная классика) с врезной мойкой, фасадами в стиле шейкер, белыми фасадами, цветной техникой, островом, бежевым полом, бежевой столешницей и обеденным столом - последний тренд
Стильный дизайн: параллельная кухня среднего размера в стиле неоклассика (современная классика) с врезной мойкой, фасадами в стиле шейкер, белыми фасадами, цветной техникой, островом, бежевым полом, бежевой столешницей и обеденным столом - последний тренд

Источник вдохновения для домашнего уюта: огромная параллельная кухня-гостиная в классическом стиле с фасадами с выступающей филенкой, белыми фасадами, разноцветным фартуком, паркетным полом среднего тона, островом, врезной мойкой, столешницей из известняка, фартуком из керамогранитной плитки, коричневым полом, техникой под мебельный фасад и бежевой столешницей

Пример оригинального дизайна: параллельная кухня в стиле неоклассика (современная классика) с с полувстраиваемой мойкой (с передним бортиком), фасадами в стиле шейкер, белыми фасадами, техникой из нержавеющей стали, паркетным полом среднего тона, островом, коричневым полом и бежевой столешницей
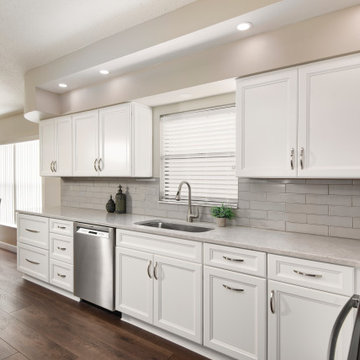
We enjoy working with our clients so much and every client is special to us but this particular project really was a pleasure to work on and we were so delighted that they gave us the opportunity to make their dreams a reality! The kitchen was original to the home and was in desperate need of updating. We didn’t go to crazy with the design and kept most all of the floorplan true to what it was originally. The client chose a beautiful decorative panel cabinet from Yorktowen Cabinetry that was provided by Pro Source of Port Richey. Other details to finish off this kitchen were the white quartz countertops and oversized subway tile. We finished off with special 4” LED lighting throughout. The client also took this opportunity to finish their kitchen, dining room, and living areas with a brand new high end luxury vinyl plank that was also provided by Pro Source of Port Richey.

На фото: параллельная кухня-гостиная среднего размера, в белых тонах с отделкой деревом в классическом стиле с врезной мойкой, фасадами с декоративным кантом, фасадами цвета дерева среднего тона, столешницей из акрилового камня, бежевым фартуком, черной техникой и бежевой столешницей с

A Large walk - in pantry takes a big load off the kitchen storage needs in this near-net-zero custom built home built by Meadowlark Design + Build in Ann Arbor, Michigan. Architect: Architectural Resource, Photography: Joshua Caldwell

This contemporary space was designed for first time home owners. In this space you will also see the family room & guest bathroom. Lighter colors & tall windows make a small space look larger. Bright white subway tiles & a contrasting grout adds texture & depth to the space. .
JL Interiors is a LA-based creative/diverse firm that specializes in residential interiors. JL Interiors empowers homeowners to design their dream home that they can be proud of! The design isn’t just about making things beautiful; it’s also about making things work beautifully. Contact us for a free consultation Hello@JLinteriors.design _ 310.390.6849_ www.JLinteriors.design

Пример оригинального дизайна: большая параллельная кухня в восточном стиле с плоскими фасадами, светлыми деревянными фасадами, деревянной столешницей, техникой под мебельный фасад, светлым паркетным полом, островом, бежевым полом, бежевой столешницей, зеленым фартуком и фартуком из плитки кабанчик

Пример оригинального дизайна: большая параллельная кухня в стиле рустика с с полувстраиваемой мойкой (с передним бортиком), стеклянными фасадами, фасадами цвета дерева среднего тона, бежевым фартуком, фартуком из плитки кабанчик, техникой из нержавеющей стали, паркетным полом среднего тона, островом, коричневым полом, бежевой столешницей и мраморной столешницей

Baron Construction and Remodeling Co.
Complete Home Remodel & Design
Kitchen Remodel & Design
Master Bathroom Remodel & Design
Agnieszka Jakubowicz, Photography
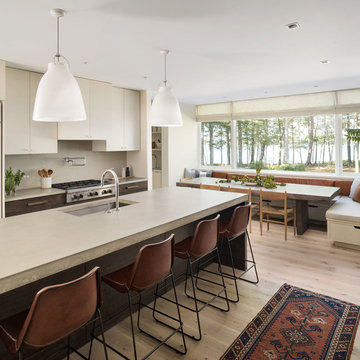
Photo By: Trent Bell
Стильный дизайн: параллельная кухня в современном стиле с обеденным столом, врезной мойкой, плоскими фасадами, бежевыми фасадами, светлым паркетным полом, островом, бежевым полом и бежевой столешницей - последний тренд
Стильный дизайн: параллельная кухня в современном стиле с обеденным столом, врезной мойкой, плоскими фасадами, бежевыми фасадами, светлым паркетным полом, островом, бежевым полом и бежевой столешницей - последний тренд

The kitchen has a very large island that wraps over the edge of the cabinet ends. Clerestory windows bring in light above the cabinets.
An organic 'branch' inspired series of pendants are set above the dining room table. http://www.kipnisarch.com
Cable Photo/Wayne Cable http://selfmadephoto.com

Пример оригинального дизайна: параллельная кухня-гостиная среднего размера в стиле неоклассика (современная классика) с накладной мойкой, плоскими фасадами, серыми фасадами, столешницей из ламината, синим фартуком, фартуком из стекла, техникой из нержавеющей стали, полом из ламината, островом, бежевым полом и бежевой столешницей

Стильный дизайн: параллельная кухня с врезной мойкой, фасадами с утопленной филенкой, фасадами цвета дерева среднего тона, бежевым фартуком, техникой под мебельный фасад, паркетным полом среднего тона, островом, коричневым полом, бежевой столешницей, балками на потолке и потолком из вагонки - последний тренд
Параллельная кухня с бежевой столешницей – фото дизайна интерьера
3