Параллельная кухня с балками на потолке – фото дизайна интерьера
Сортировать:
Бюджет
Сортировать:Популярное за сегодня
101 - 120 из 2 300 фото
1 из 3
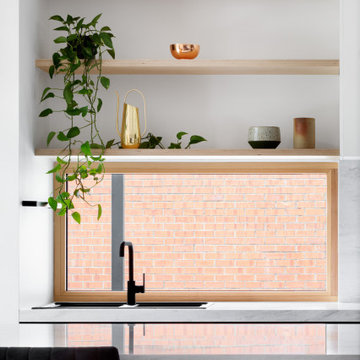
kitchen
На фото: большая параллельная кухня в современном стиле с обеденным столом, двойной мойкой, паркетным полом среднего тона, островом и балками на потолке с
На фото: большая параллельная кухня в современном стиле с обеденным столом, двойной мойкой, паркетным полом среднего тона, островом и балками на потолке с

料理家の家をイメージしてデザインしたキッチン。コンロはIHとガスを併用した。火元の壁とキッチンカウンターの腰は黒革鉄板を仕様してマグネットを多用できるようにしている。
Пример оригинального дизайна: параллельная кухня-гостиная среднего размера в стиле модернизм с врезной мойкой, фасадами с декоративным кантом, черными фасадами, столешницей из акрилового камня, черным фартуком, черной техникой, бетонным полом, островом, серым полом, черной столешницей и балками на потолке
Пример оригинального дизайна: параллельная кухня-гостиная среднего размера в стиле модернизм с врезной мойкой, фасадами с декоративным кантом, черными фасадами, столешницей из акрилового камня, черным фартуком, черной техникой, бетонным полом, островом, серым полом, черной столешницей и балками на потолке

Matt Greaves Photography
Свежая идея для дизайна: большая параллельная кухня в классическом стиле с обеденным столом, фасадами в стиле шейкер, темными деревянными фасадами, гранитной столешницей, черной техникой, островом, полом из керамической плитки и балками на потолке - отличное фото интерьера
Свежая идея для дизайна: большая параллельная кухня в классическом стиле с обеденным столом, фасадами в стиле шейкер, темными деревянными фасадами, гранитной столешницей, черной техникой, островом, полом из керамической плитки и балками на потолке - отличное фото интерьера
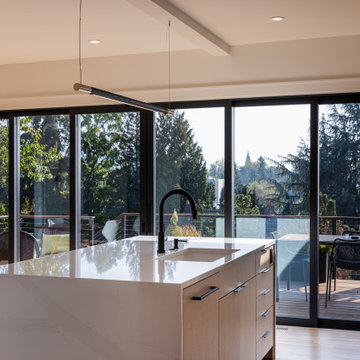
Kitchen island & new sliding door.
На фото: большая параллельная кухня в стиле модернизм с обеденным столом, врезной мойкой, плоскими фасадами, светлыми деревянными фасадами, столешницей из акрилового камня, белым фартуком, фартуком из каменной плиты, техникой под мебельный фасад, светлым паркетным полом, островом, белой столешницей и балками на потолке с
На фото: большая параллельная кухня в стиле модернизм с обеденным столом, врезной мойкой, плоскими фасадами, светлыми деревянными фасадами, столешницей из акрилового камня, белым фартуком, фартуком из каменной плиты, техникой под мебельный фасад, светлым паркетным полом, островом, белой столешницей и балками на потолке с

The open plan entry, kitchen, living, dining, with a whole wall of frameless folding doors highlighting the gorgeous harbor view is what dreams are made of. The space isn't large, but our design maximized every inch and brought the entire condo together. Our goal was to have a cohesive design throughout the whole house that was unique and special to our Client yet could be appreciated by anyone. Sparing no attention to detail, this Moroccan theme feels comfortable and fashionable all at the same time. The mixed metal finishes and warm wood cabinets and beams along with the sparkling backsplash and beautiful lighting and furniture pieces make this room a place to be remembered. Warm and inspiring, we don't want to leave this amazing space~
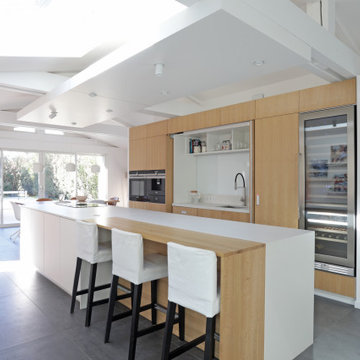
Cuisine ouverte avec un grand îlot. L'îlot comprend une partie snack / bar
Portes escamotables pour cacher la partie évier de la cuisine. Hotte intégrée à la plaque de cuisson
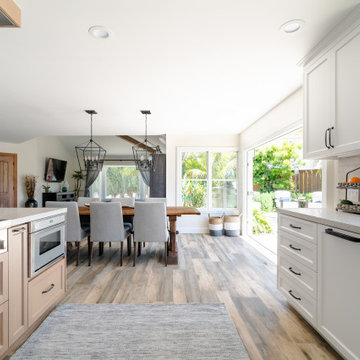
This coastal home is located in Carlsbad, California! With some remodeling and vision this home was transformed into a peaceful retreat. The remodel features an open concept floor plan with the living room flowing into the dining room and kitchen. The kitchen is made gorgeous by its custom cabinetry with a flush mount ceiling vent. The dining room and living room are kept open and bright with a soft home furnishing for a modern beach home. The beams on ceiling in the family room and living room are an eye-catcher in a room that leads to a patio with canyon views and a stunning outdoor space!
Design by Signature Designs Kitchen Bath
Contractor ADR Design & Remodel
Photos by San Diego Interior Photography

На фото: параллельная кухня-гостиная в современном стиле с с полувстраиваемой мойкой (с передним бортиком), плоскими фасадами, черными фасадами, черной техникой, островом, белым полом, белой столешницей и балками на потолке
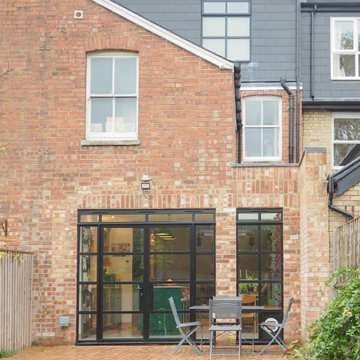
External shot of the side return extension and crittall style glass doors and windows
На фото: маленькая параллельная кухня: освещение в современном стиле с обеденным столом, накладной мойкой, плоскими фасадами, зелеными фасадами, столешницей из кварцевого агломерата, белым фартуком, фартуком из керамической плитки, техникой из нержавеющей стали, полом из терраццо, островом, разноцветным полом, белой столешницей и балками на потолке для на участке и в саду
На фото: маленькая параллельная кухня: освещение в современном стиле с обеденным столом, накладной мойкой, плоскими фасадами, зелеными фасадами, столешницей из кварцевого агломерата, белым фартуком, фартуком из керамической плитки, техникой из нержавеющей стали, полом из терраццо, островом, разноцветным полом, белой столешницей и балками на потолке для на участке и в саду

The natural walnut wood creates a gorgeous focal wall, while the high gloss acrylic finish on the island complements the veining in the thick natural stone countertops.

На фото: параллельная кухня-гостиная у окна, среднего размера в современном стиле с двойной мойкой, фасадами с утопленной филенкой, черными фасадами, деревянной столешницей, белым фартуком, техникой из нержавеющей стали, полом из сланца, островом, серым полом, коричневой столешницей и балками на потолке
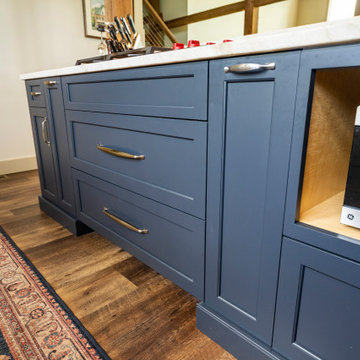
Стильный дизайн: параллельная кухня-гостиная среднего размера в стиле кантри с с полувстраиваемой мойкой (с передним бортиком), фасадами в стиле шейкер, синими фасадами, столешницей из кварцевого агломерата, белым фартуком, фартуком из керамогранитной плитки, техникой из нержавеющей стали, паркетным полом среднего тона, островом, коричневым полом, белой столешницей и балками на потолке - последний тренд
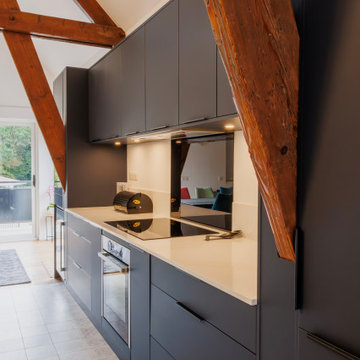
Dans cette cuisine bleue nuit, le plan de travail en quartz blanc ajoute une touche de modernité. Les poutres rustiques au plafond apportent un charme authentique. Des touches d'éléments colorés vives, créent un contraste dynamique. C'est un espace mariant élégance contemporaine et chaleur rustique.
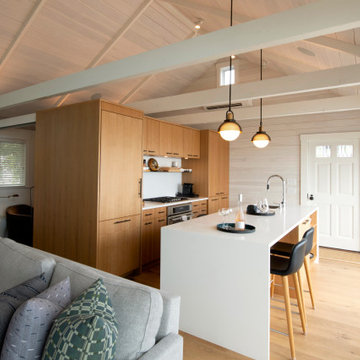
The upper level Provincetown condominium was fully renovated to optimize its waterfront location and enhance the visual connection to the harbor
The program included a new kitchen, two bathrooms a primary bedroom and a convertible study/guest room that incorporates an accordion pocket door for privacy

Свежая идея для дизайна: маленькая параллельная кухня в стиле рустика с обеденным столом, двойной мойкой, фасадами с выступающей филенкой, фасадами цвета дерева среднего тона, гранитной столешницей, фартуком цвета металлик, фартуком из керамической плитки, техникой из нержавеющей стали, паркетным полом среднего тона, коричневым полом, серой столешницей и балками на потолке без острова для на участке и в саду - отличное фото интерьера
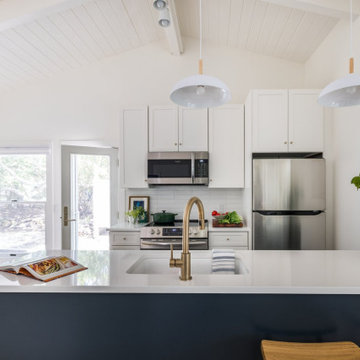
Источник вдохновения для домашнего уюта: маленькая параллельная кухня в морском стиле с обеденным столом, врезной мойкой, фасадами в стиле шейкер, белыми фасадами, столешницей из кварцевого агломерата, белым фартуком, фартуком из плитки кабанчик, техникой из нержавеющей стали, светлым паркетным полом, полуостровом, бежевым полом, белой столешницей и балками на потолке для на участке и в саду

This was a kitchen renovation of a mid-century modern home in Peoria, Illinois. The galley kitchen needed more storage, professional cooking appliances, and more connection with the living spaces on the main floor. Kira Kyle, owner of Kitcheart, designed and built-in custom cabinetry with a gray stain finish to highlight the grain of the hickory. Hardware from Pottery Barn in brass. Appliances form Wolf, Vent-A-Hood, and Kitchen Aid. Reed glass was added to the china cabinets. The cabinet above the Kitchen Aid mixer was outfitted with baking storage. Pull-outs and extra deep drawers made storage more accessible. New Anderson windows improved the view. Storage more than doubled without increasing the footprint, and an arched opening to the family room allowed the cook to connect with the rest of the family.
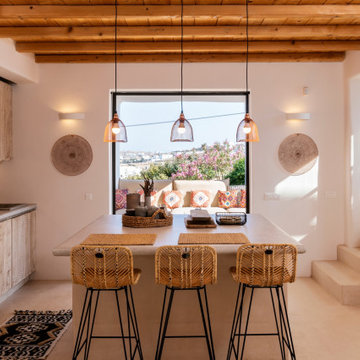
Стильный дизайн: параллельная кухня в средиземноморском стиле с плоскими фасадами, светлыми деревянными фасадами, техникой из нержавеющей стали, островом, бежевым полом, серой столешницей, балками на потолке и деревянным потолком - последний тренд
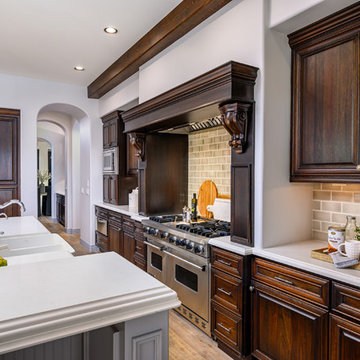
We love these dark kitchen cabinets, gray backsplash, and white quartz countertops in this luxury home. The enormous kitchen has plenty of countertop space and the island has multiple heights and purposes. Home Staging brings this home to another level.

Where do we even start. We renovated just about this whole home. So much so that we decided to split the video into two parts so you can see each area in a bit more detail. Starting with the Kitchen and living areas, because let’s face it, that is the heart of the home. Taking three very separated spaces, removing, and opening the existing dividing walls, then adding back in the supports for them, created a unified living space that flows so openly it is hard to imagine it any other way. Walking in the front door there was a small entry from the formal living room to the family room, with a protruding wall, we removed the peninsula wall, and widened he entry so you can see right into the family room as soon as you stem into the home. On the far left of that same wall we opened up a large space so that you can access each room easily without walking around an ominous divider. Both openings lead to what once was a small closed off kitchen. Removing the peninsula wall off the kitchen space, and closing off a doorway in the far end of the kitchen allowed for one expansive, beautiful space. Now entertaining the whole family is a very welcoming time for all.
The island is an entirely new design for all of us. We designed an L shaped island that offered seating to place the dining table next to. This is such a creative way to offer an island and a formal dinette space for the family. Stacked with drawers and cabinets for storage abound.
Both the cabinets and drawers lining the kitchen walls, and inside the island are all shaker style. A simple design with a lot of impact on the space. Doubling up on the drawer pulls when needed gives the area an old world feel inside a now modern space. White painted cabinets and drawers on the outer walls, and espresso stained ones in the island create a dramatic distinction for the accent island. Topping them all with a honed granite in Fantasy Brown, bringing all of the colors and style together. If you are not familiar with honed granite, it has a softer, more matte finish, rather than the glossy finish of polished granite. Yet another way of creating an old world charm to this space. Inside the cabinets we were able to provide so many wonderful storage options. Lower and upper Super Susan’s in the corner cabinets, slide outs in the pantry, a spice roll out next to the cooktop, and a utensil roll out on the other side of the cook top. Accessibility and functionality all in one kitchen. An added bonus was the area we created for upper and lower roll outs next to the oven. A place to neatly store all of the taller bottles and such for your cooking needs. A wonderful, yet small addition to the kitchen.
A double, unequal bowl sink in grey with a finish complimenting the honed granite, and color to match the boisterous backsplash. Using the simple colors in the space allowed for a beautiful backsplash full of pattern and intrigue. A true eye catcher in this beautiful home.
Moving from the kitchen to the formal living room, and throughout the home, we used a beautiful waterproof laminate that offers the look and feel of real wood, but the functionality of a newer, more durable material. In the formal living room was a fireplace box in place. It blended into the space, but we wanted to create more of the wow factor you have come to expect from us. Building out the shroud around it so that we could wrap the tile around gave a once flat wall, the three dimensional look of a large slab of marble. Now the fireplace, instead of the small, insignificant accent on a large, room blocking wall, sits high and proud in the center of the whole home.
Параллельная кухня с балками на потолке – фото дизайна интерьера
6