Параллельная кухня – фото дизайна интерьера со средним бюджетом
Сортировать:
Бюджет
Сортировать:Популярное за сегодня
141 - 160 из 38 545 фото
1 из 4
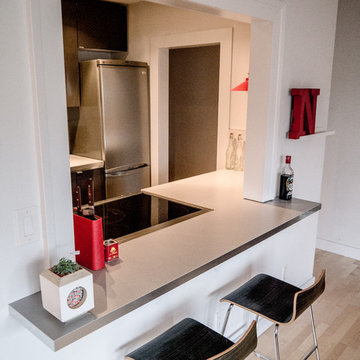
Renovation of 1970's East Vancouver Condo apartment. Full gut rehab in bathroom and kitchen, providing open kitchen/dining, and new office/2nd bedroom. Upgrades to sound insulation, ventilation, mould resistance, lowVOC / urea formaldehyde free products throughout, Many recycled and upcycled elements utilized, including cabinetry, hardwood flooring and light fixtures.
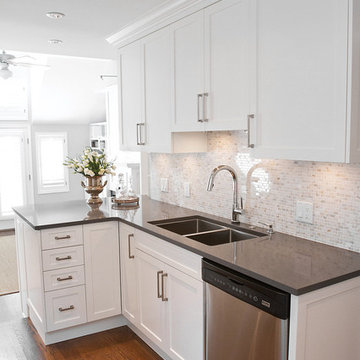
A beautiful North Vancouver kitchen renovation in a unique space allowed for some interesting design features to be incorporated.
Photos provided by The Design Den
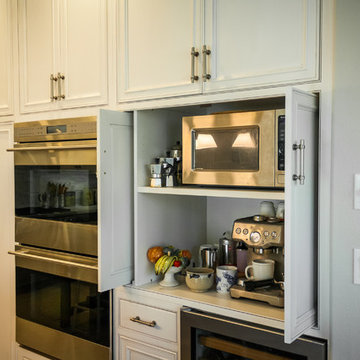
A updated farmhouse look done with gray lower cabinets and white uppers. Capture.Create Photography
Источник вдохновения для домашнего уюта: параллельная кухня среднего размера в стиле кантри с обеденным столом, врезной мойкой, фасадами с декоративным кантом, мраморной столешницей, техникой из нержавеющей стали, паркетным полом среднего тона, островом и белыми фасадами
Источник вдохновения для домашнего уюта: параллельная кухня среднего размера в стиле кантри с обеденным столом, врезной мойкой, фасадами с декоративным кантом, мраморной столешницей, техникой из нержавеющей стали, паркетным полом среднего тона, островом и белыми фасадами

Drawer Dividers
Tupperware Drawer Dividers
Handcrafted by:
Taylor Made Cabinets, Leominster MA
На фото: отдельная, параллельная кухня среднего размера в современном стиле с врезной мойкой, столешницей из акрилового камня, плоскими фасадами, серыми фасадами, техникой из нержавеющей стали, светлым паркетным полом, зеленым фартуком, фартуком из стеклянной плитки, островом, коричневым полом и белой столешницей
На фото: отдельная, параллельная кухня среднего размера в современном стиле с врезной мойкой, столешницей из акрилового камня, плоскими фасадами, серыми фасадами, техникой из нержавеющей стали, светлым паркетным полом, зеленым фартуком, фартуком из стеклянной плитки, островом, коричневым полом и белой столешницей
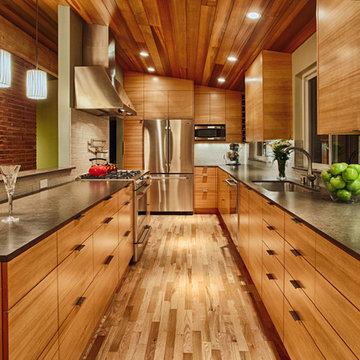
Photography by Dave Scheibel
На фото: параллельная кухня-гостиная среднего размера в современном стиле с плоскими фасадами, фасадами цвета дерева среднего тона, серым фартуком, техникой из нержавеющей стали, врезной мойкой, столешницей из кварцевого агломерата, фартуком из керамогранитной плитки, паркетным полом среднего тона, коричневым полом и мойкой у окна
На фото: параллельная кухня-гостиная среднего размера в современном стиле с плоскими фасадами, фасадами цвета дерева среднего тона, серым фартуком, техникой из нержавеющей стали, врезной мойкой, столешницей из кварцевого агломерата, фартуком из керамогранитной плитки, паркетным полом среднего тона, коричневым полом и мойкой у окна
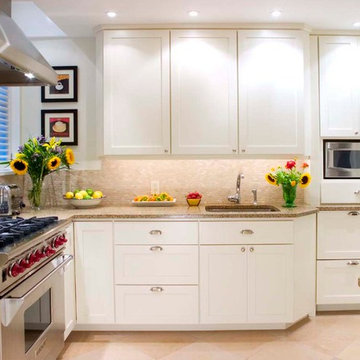
Voted best of Houzz 2014, 2015, 2016 & 2017!
Since 1974, Performance Kitchens & Home has been re-inventing spaces for every room in the home. Specializing in older homes for Kitchens, Bathrooms, Den, Family Rooms and any room in the home that needs creative storage solutions for cabinetry.
We offer color rendering services to help you see what your space will look like, so you can be comfortable with your choices! Our Design team is ready help you see your vision and guide you through the entire process!
Photography by: Juniper Wind Designs LLC
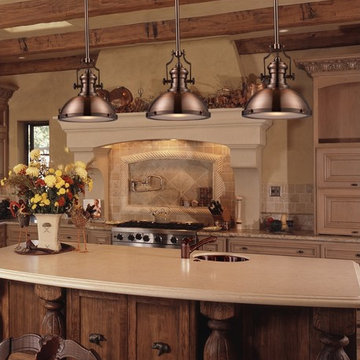
The Chadwick Collection reflects the beauty of hand-turned craftsmanship inspired by early 20th century lighting and antiques that have surpassed the test of time. With its industrial retro-vintage styling and superior quality, this robust collection features detailing to fit a classic or transitional style decor. Available in a multitude of finishes, styles, and sizes.
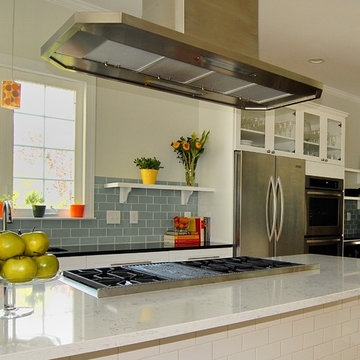
Photography: Glenn DeRosa
Источник вдохновения для домашнего уюта: параллельная кухня среднего размера в стиле неоклассика (современная классика) с техникой из нержавеющей стали, белыми фасадами, гранитной столешницей, синим фартуком, фартуком из стеклянной плитки, обеденным столом, врезной мойкой, светлым паркетным полом, островом и стеклянными фасадами
Источник вдохновения для домашнего уюта: параллельная кухня среднего размера в стиле неоклассика (современная классика) с техникой из нержавеющей стали, белыми фасадами, гранитной столешницей, синим фартуком, фартуком из стеклянной плитки, обеденным столом, врезной мойкой, светлым паркетным полом, островом и стеклянными фасадами

The view from the sofa into the kitchen. A relatively small space but good coming has meant the area feels uncluttered yet still has a lot of storage.

На фото: маленькая отдельная, параллельная кухня в классическом стиле с врезной мойкой, фасадами в стиле шейкер, деревянной столешницей, фартуком из мрамора, техникой из нержавеющей стали, светлым паркетным полом и черной столешницей для на участке и в саду с

Big Island!
Пример оригинального дизайна: огромная параллельная кухня в современном стиле с плоскими фасадами, столешницей из кварцевого агломерата, белым фартуком, фартуком из керамогранитной плитки, техникой из нержавеющей стали, светлым паркетным полом, островом, белой столешницей, врезной мойкой, черными фасадами и бежевым полом
Пример оригинального дизайна: огромная параллельная кухня в современном стиле с плоскими фасадами, столешницей из кварцевого агломерата, белым фартуком, фартуком из керамогранитной плитки, техникой из нержавеющей стали, светлым паркетным полом, островом, белой столешницей, врезной мойкой, черными фасадами и бежевым полом

Lisa Garcia Architecture + Interior Design
На фото: параллельная кухня среднего размера в стиле фьюжн с обеденным столом, врезной мойкой, фасадами в стиле шейкер, белыми фасадами, столешницей из кварцита, белым фартуком, фартуком из плитки кабанчик, техникой из нержавеющей стали, полом из керамогранита и полуостровом с
На фото: параллельная кухня среднего размера в стиле фьюжн с обеденным столом, врезной мойкой, фасадами в стиле шейкер, белыми фасадами, столешницей из кварцита, белым фартуком, фартуком из плитки кабанчик, техникой из нержавеющей стали, полом из керамогранита и полуостровом с
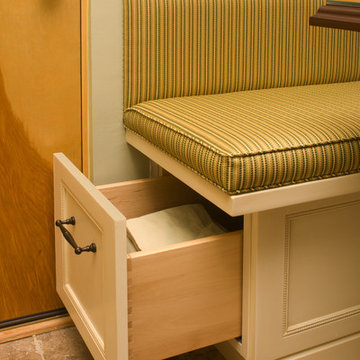
The functionality and storage in this traditional kitchen, helped create enough room to make this narrow space feel larger. Normandy Designer Leslie Lawrence Molloy, CKD was able to maximize storage space, and found many creative ways to get the most out of the space. This kitchen bench seating allowed Leslie to integrate pull out drawer cabinetry into otherwise wasted space.
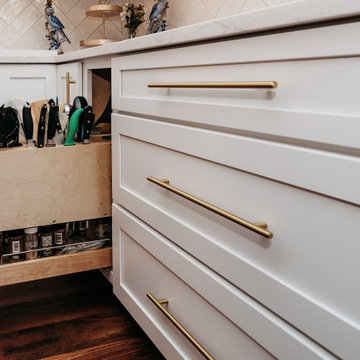
New Cabs: Medallion Silver, Lancaster 5-piece, Sea Salt and Celeste.
Hardware: Customer providing
Countertop: Cambria Swanbridge
Backsplash: 4 x 12 Luster Oyster Pearl, 4 x 12 Luster Minimalist Liner Oyster Pearl
Flooring:. Mannington Adura Max, Acacia, 6 x 48
Additional: Two-tier/cutlery dividers system in island top drawer, Charger drawer, Canister pull-out from Hardware Resources, Base spice pull-out, tray dividers with shelf,
Additional cabinet extras -- base corner super susan, modified (top) drawer to work around the cooktop, custom tray dividers with top shelf in upper section of the wall oven cabinet box hood
above the cooktop, shiplap on the back interior of the glass cabinet, and a total of 10 roll-out trays (four of those are in the pantry cabinet). Glass doors, Glass Shelves, Under cabinet lighting.
Designed by Tracy West with O'Hanlon Kitchens
Call, text, or email for a kitchen design consultation:
717-755-5555
443-285-0558
info@okitchens.com
www.OKitchens.com
Photo/Video Credit: Julia Transue
The Photo House

Кухня без навесных ящиков, с островом и пеналами под технику.
Обеденный стол раздвижной.
Фартук выполнен из натуральных плит терраццо.

Twist on a Mid-century Modern & a Classic galley style space. We decided to open up the kitchen by introducing a large 7 foot bay window to let in the light and make the space feel big and bright. We adjusted all the appliance locations for function and beauty and added a dramatic octagon style large format tile floor to again enhance the space. My FAVORITE detail is the brick full height backsplash running all the way up above cabinets, maximizing every square inch of space with detail. A custom hood, open shelving, and the sconce lights really set this kitchen apart with every detail.
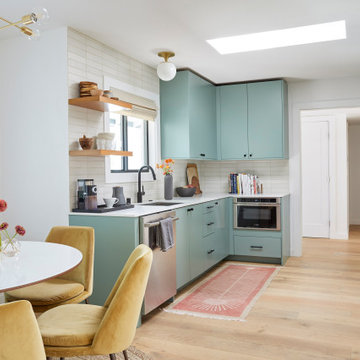
This artistic and design-forward family approached us at the beginning of the pandemic with a design prompt to blend their love of midcentury modern design with their Caribbean roots. With her parents originating from Trinidad & Tobago and his parents from Jamaica, they wanted their home to be an authentic representation of their heritage, with a midcentury modern twist. We found inspiration from a colorful Trinidad & Tobago tourism poster that they already owned and carried the tropical colors throughout the house — rich blues in the main bathroom, deep greens and oranges in the powder bathroom, mustard yellow in the dining room and guest bathroom, and sage green in the kitchen. This project was featured on Dwell in January 2022.

Mid-Century modern style galley kitchen in Tuscaloosa, AL featuring frameless oak stained cabinetry, floating display shelves, and a breakfast seating area.
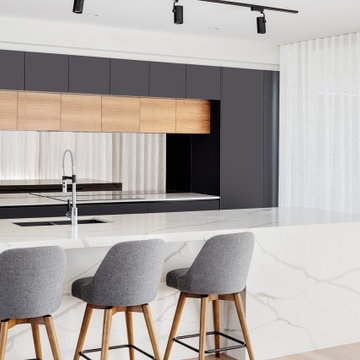
Идея дизайна: параллельная кухня-гостиная среднего размера в стиле модернизм с врезной мойкой, столешницей из кварцевого агломерата, фартуком из стекла, паркетным полом среднего тона, островом и белой столешницей
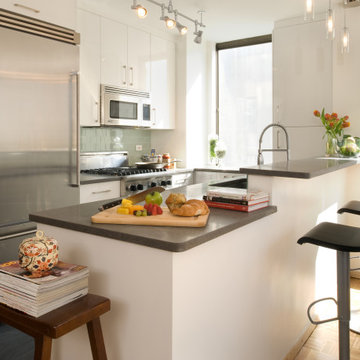
Renovation of Kitchen
На фото: маленькая параллельная кухня-гостиная в современном стиле для на участке и в саду с
На фото: маленькая параллельная кухня-гостиная в современном стиле для на участке и в саду с
Параллельная кухня – фото дизайна интерьера со средним бюджетом
8