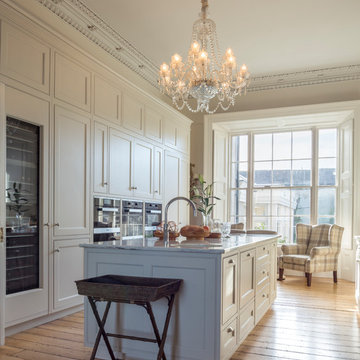Параллельная кухня – фото дизайна интерьера
Сортировать:
Бюджет
Сортировать:Популярное за сегодня
101 - 120 из 3 962 фото
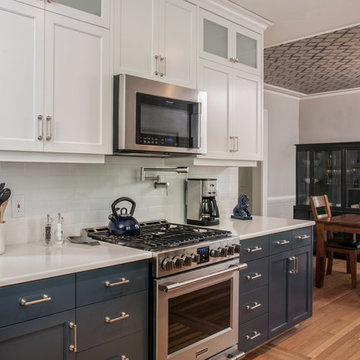
View towards Dining Room
Пример оригинального дизайна: большая параллельная кухня в стиле неоклассика (современная классика) с обеденным столом, врезной мойкой, фасадами в стиле шейкер, белым фартуком, техникой из нержавеющей стали, белыми фасадами, столешницей из акрилового камня, фартуком из плитки кабанчик, паркетным полом среднего тона и коричневым полом без острова
Пример оригинального дизайна: большая параллельная кухня в стиле неоклассика (современная классика) с обеденным столом, врезной мойкой, фасадами в стиле шейкер, белым фартуком, техникой из нержавеющей стали, белыми фасадами, столешницей из акрилового камня, фартуком из плитки кабанчик, паркетным полом среднего тона и коричневым полом без острова
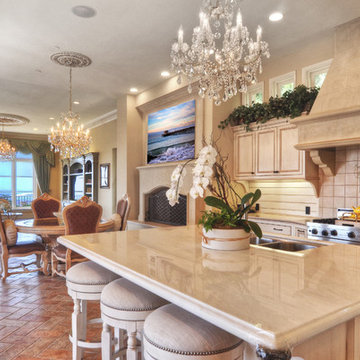
Bowman Group Architectural Photography
На фото: большая параллельная кухня в средиземноморском стиле с обеденным столом, фасадами с выступающей филенкой, белыми фасадами, мраморной столешницей, бежевым фартуком, техникой под мебельный фасад, полом из терракотовой плитки и островом
На фото: большая параллельная кухня в средиземноморском стиле с обеденным столом, фасадами с выступающей филенкой, белыми фасадами, мраморной столешницей, бежевым фартуком, техникой под мебельный фасад, полом из терракотовой плитки и островом
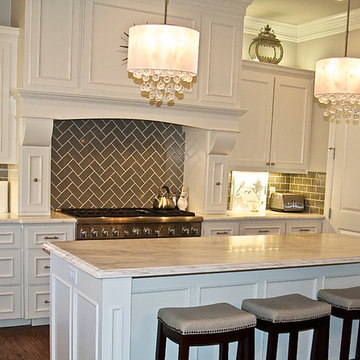
Clearstone™ is a specially formulated polyester resin based system, which is water clear and non-yellowing. It can be applied to many types of natural stone including marble, limestone, travertine, onyx and sandstone.
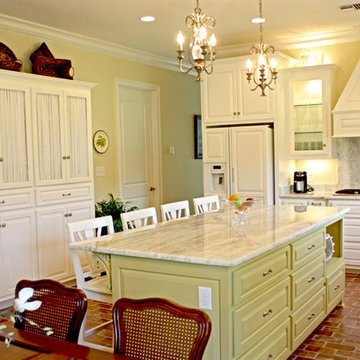
With a sweeping, open view of the dining area this casually glamorous eat-in kitchen is grounded by rich brick floors. Very Southern inspired, the light cream painted cabinetry keeps the open flow. Punctuating the beautiful brick floors the mint green island adds a pop of color that takes the space from great to beautifully unique!
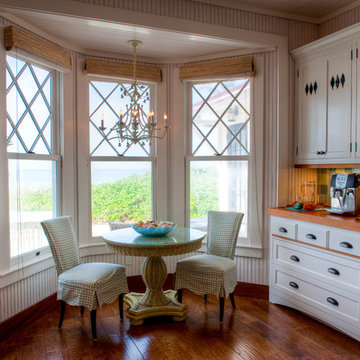
LeAnne Ash
Идея дизайна: параллельная кухня среднего размера в морском стиле с деревянной столешницей, обеденным столом, с полувстраиваемой мойкой (с передним бортиком), фасадами в стиле шейкер, белыми фасадами, зеленым фартуком, фартуком из стеклянной плитки, темным паркетным полом, коричневым полом и эркером без острова
Идея дизайна: параллельная кухня среднего размера в морском стиле с деревянной столешницей, обеденным столом, с полувстраиваемой мойкой (с передним бортиком), фасадами в стиле шейкер, белыми фасадами, зеленым фартуком, фартуком из стеклянной плитки, темным паркетным полом, коричневым полом и эркером без острова
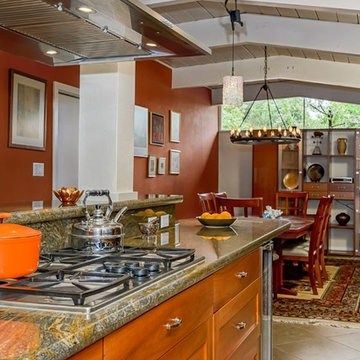
Свежая идея для дизайна: параллельная кухня-гостиная в стиле ретро с врезной мойкой, фасадами в стиле шейкер, фасадами цвета дерева среднего тона, гранитной столешницей, коричневым фартуком, фартуком из каменной плиты, техникой из нержавеющей стали, полом из керамогранита, полуостровом, коричневым полом и коричневой столешницей - отличное фото интерьера
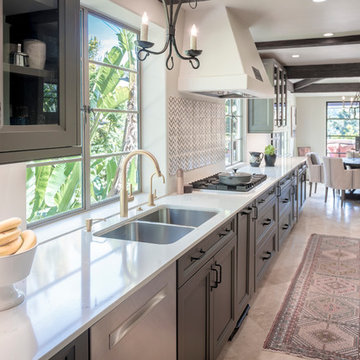
Wood-Mode Cabinetry. Door Style: Whitney Recessed. Door Finish: Custom Paint Color. 1 inch thick doors & 1 inch thick shelves. Tabaraka Tile over stove.
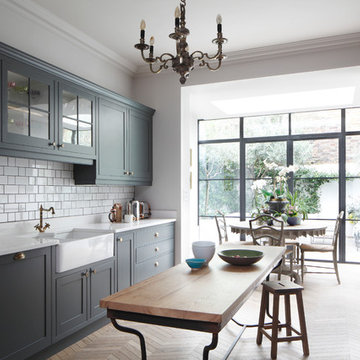
St. George's Terrace is our luxurious renovation of a grand, Grade II Listed garden apartment in the centre of Primrose Hill village, North London.
Meticulously renovated after 40 years in the same hands, we reinstated the grand salon, kitchen and dining room - added a Crittall style breakfast room, and dug out additional space at basement level to form a third bedroom and second bathroom.
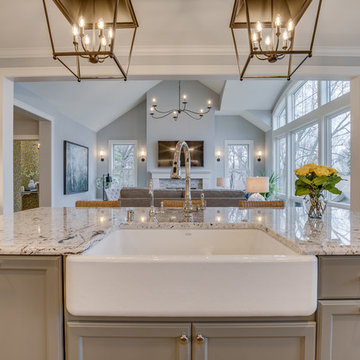
The farmhouse sink is centered in the island to make perfect symmetry with the fireplace and high vaulted ceilings of the great room - Photo by Sky Definition
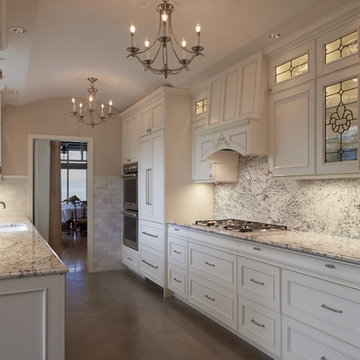
2015 First Place Winner of the NKBA Puget Sound Small to Medium Kitchen Design Awards. 2016 Winner HGTV People's Choice Awards in Kitchen Trends. 2016 First Place Winner of the NKBA National Design Competition.
NW Architectural Photography-Judith Wright Design
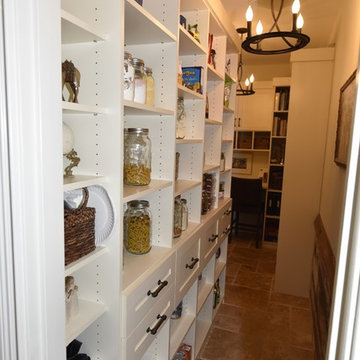
The owner wanted to change the interior of their home from mid-90s transitional to a French/Tuscan eclectic/farm/rustic look. She had a photo of the perfect look, so we incorporated elements from the picture in different ways. Adding reclaimed wood to the family room opening, and repeating the element on the custom range hood, adding stone veneer and a banquette to the turret-shaped breakfast nook, wrought iron details, a hint of cerulean blue in the open cabinet sections, rustic random size tile floor, and other visual elements. Custom color paint and glaze cabinetry provides a serene background. We needed to make space for a lot of appliances--Sub Zero 36" all-refrigerator, Sub Zero drawer freezer (island), oven, steam oven, warming drawer, microwave and coffee system--didn't allow for much cabinetry in the room, so we made every inch count in the kitchen, and expanded the pantry to a walk-through, and included a mini office. This is the kitchen-side entry to the walk-through pantry. Reclaimed paneling on the right wall is the same as the ceiling detail in the family room. Shelving on this side of the room holds dry goods and other prep-foods, while the balance of the room has small appliances, a full-size refrig/freezer, and a mini office.
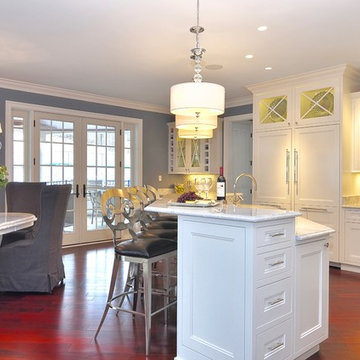
Crisp white cabinetry and Carrara marble countertops create a striking contrast against Brazilian cherry hardwood floors. Glass backsplash tiles, polished nickel hardware and crystal light fixtures add sparkle and glamour.
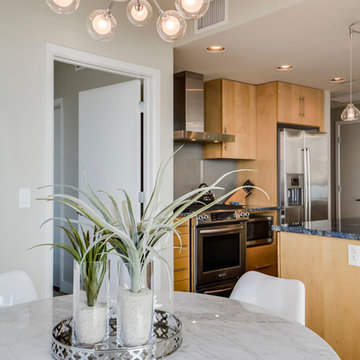
Twist Tours
На фото: маленькая параллельная кухня-гостиная в стиле неоклассика (современная классика) с двойной мойкой, плоскими фасадами, светлыми деревянными фасадами, гранитной столешницей, серым фартуком, фартуком из керамогранитной плитки, техникой из нержавеющей стали, светлым паркетным полом и островом для на участке и в саду с
На фото: маленькая параллельная кухня-гостиная в стиле неоклассика (современная классика) с двойной мойкой, плоскими фасадами, светлыми деревянными фасадами, гранитной столешницей, серым фартуком, фартуком из керамогранитной плитки, техникой из нержавеющей стали, светлым паркетным полом и островом для на участке и в саду с
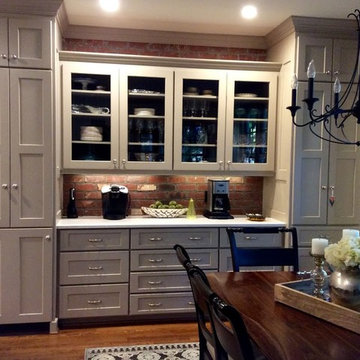
Идея дизайна: параллельная кухня среднего размера в стиле неоклассика (современная классика) с обеденным столом, врезной мойкой, фасадами в стиле шейкер, бежевыми фасадами, столешницей из кварцевого агломерата, красным фартуком, фартуком из кирпича, техникой из нержавеющей стали, темным паркетным полом и островом

A mid-sized transitional open-concept house that impresses with its warm, neutral color palette combined with splashes of purple, green, and blue hues.
An eat-in kitchen is given visual boundaries and elegant materials serves as a welcome replacement for a classic dining room with a round, wooden table paired with sage green wooden and upholstered dining chairs, and large, glass centerpieces, and a chandelier.
The kitchen is clean and elegant with shaker cabinets, pendant lighting, a large island, and light-colored granite countertops to match the light-colored flooring.
Home designed by Aiken interior design firm, Nandina Home & Design. They serve Augusta, Georgia, as well as Columbia and Lexington, South Carolina.
For more about Nandina Home & Design, click here: https://nandinahome.com/
To learn more about this project, click here: http://nandinahome.com/portfolio/woodside-model-home/
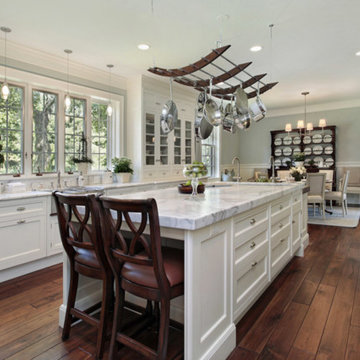
На фото: большая параллельная кухня в классическом стиле с обеденным столом, с полувстраиваемой мойкой (с передним бортиком), фасадами с декоративным кантом, белыми фасадами, мраморной столешницей, техникой из нержавеющей стали, темным паркетным полом, островом и коричневым полом с
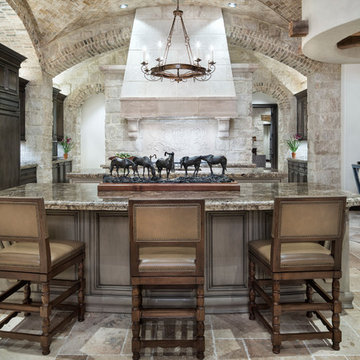
Photography: Piston Design
Пример оригинального дизайна: параллельная кухня в средиземноморском стиле с обеденным столом и двумя и более островами
Пример оригинального дизайна: параллельная кухня в средиземноморском стиле с обеденным столом и двумя и более островами
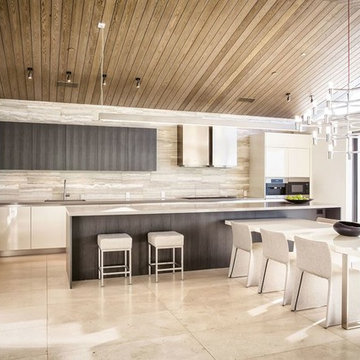
Пример оригинального дизайна: параллельная кухня-гостиная среднего размера в стиле модернизм с врезной мойкой, плоскими фасадами, темными деревянными фасадами, столешницей из цинка, коричневым фартуком, фартуком из каменной плитки, техникой из нержавеющей стали, полом из травертина и островом
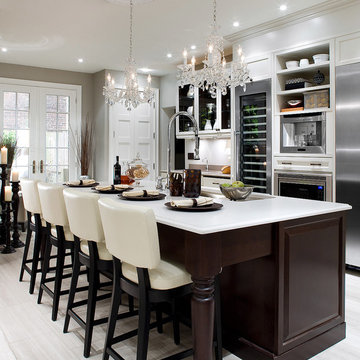
Brandon Barré
На фото: параллельная кухня в классическом стиле с открытыми фасадами, белыми фасадами, белым фартуком, техникой из нержавеющей стали, островом и двухцветным гарнитуром с
На фото: параллельная кухня в классическом стиле с открытыми фасадами, белыми фасадами, белым фартуком, техникой из нержавеющей стали, островом и двухцветным гарнитуром с
Параллельная кухня – фото дизайна интерьера
6
