Параллельная кухня – фото дизайна интерьера
Сортировать:
Бюджет
Сортировать:Популярное за сегодня
1 - 20 из 382 фото
1 из 3

These high gloss white cabinets are the perfect compliment to the single bowl sink. The black porcelain tile floor is low maintenance and a great touch to the minimalist look of the space. For more on Normandy Designer Chris Ebert, click here: http://www.normandyremodeling.com/designers/christopher-ebert/
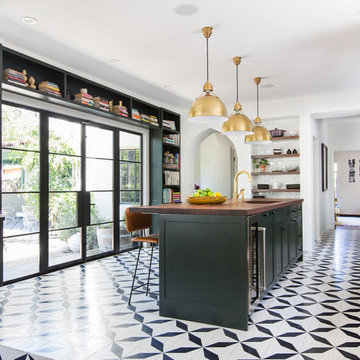
"xtra credit", our exclusive, bold black and white encaustic cement pattern, is show-stopping in this traditional kitchen! is stretches across the floor and proves the point that surfaces really can transform the world around us! shop here: https://www.cletile.com/products/moroccan-encaustic-cement-tile-xtra-credit
designed by nickey kehoe design studio, photographed by tessa neustadt

Lux Foto Studio
Пример оригинального дизайна: параллельная кухня в современном стиле с врезной мойкой, плоскими фасадами, фасадами цвета дерева среднего тона, разноцветным фартуком, техникой из нержавеющей стали, паркетным полом среднего тона, островом, коричневым полом и черной столешницей
Пример оригинального дизайна: параллельная кухня в современном стиле с врезной мойкой, плоскими фасадами, фасадами цвета дерева среднего тона, разноцветным фартуком, техникой из нержавеющей стали, паркетным полом среднего тона, островом, коричневым полом и черной столешницей
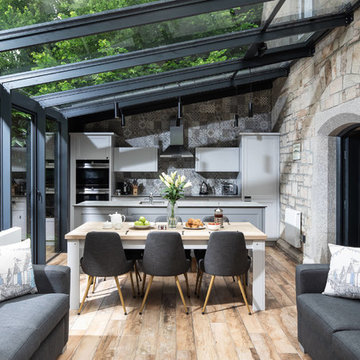
Идея дизайна: параллельная кухня в стиле неоклассика (современная классика) с фасадами в стиле шейкер, серыми фасадами, серым фартуком, техникой под мебельный фасад, паркетным полом среднего тона, островом, коричневым полом и красивой плиткой
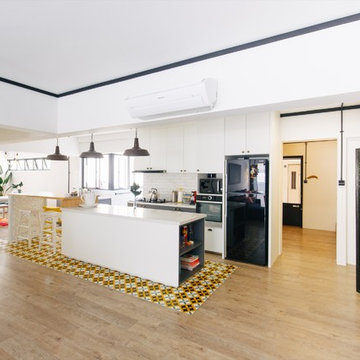
Marcus Lim
Пример оригинального дизайна: параллельная кухня в стиле фьюжн с обеденным столом, белыми фасадами, белым фартуком, черной техникой, светлым паркетным полом, островом, коричневым полом, белой столешницей и красивой плиткой
Пример оригинального дизайна: параллельная кухня в стиле фьюжн с обеденным столом, белыми фасадами, белым фартуком, черной техникой, светлым паркетным полом, островом, коричневым полом, белой столешницей и красивой плиткой

A galley kitchen with a dual tone blue and beige combination features a letter box window opening to the kitchen garden.
Источник вдохновения для домашнего уюта: отдельная, параллельная кухня в восточном стиле с плоскими фасадами, светлыми деревянными фасадами, разноцветным фартуком, белой техникой, черным полом, черной столешницей, двумя и более островами, двухцветным гарнитуром и красивой плиткой
Источник вдохновения для домашнего уюта: отдельная, параллельная кухня в восточном стиле с плоскими фасадами, светлыми деревянными фасадами, разноцветным фартуком, белой техникой, черным полом, черной столешницей, двумя и более островами, двухцветным гарнитуром и красивой плиткой
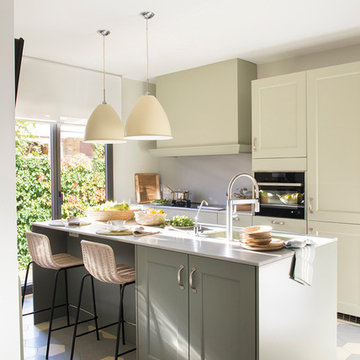
Proyecto realizado por Meritxell Ribé - The Room Studio
Construcción: The Room Work
Fotografías: Mauricio Fuertes
Стильный дизайн: параллельная кухня среднего размера в стиле неоклассика (современная классика) с накладной мойкой, техникой из нержавеющей стали, полом из керамогранита, островом, белой столешницей, фасадами в стиле шейкер, зелеными фасадами и серым полом - последний тренд
Стильный дизайн: параллельная кухня среднего размера в стиле неоклассика (современная классика) с накладной мойкой, техникой из нержавеющей стали, полом из керамогранита, островом, белой столешницей, фасадами в стиле шейкер, зелеными фасадами и серым полом - последний тренд

Au pied du métro Saint-Placide, ce spacieux appartement haussmannien abrite un jeune couple qui aime les belles choses.
J’ai choisi de garder les moulures et les principaux murs blancs, pour mettre des touches de bleu et de vert sapin, qui apporte de la profondeur à certains endroits de l’appartement.
La cuisine ouverte sur le salon, en marbre de Carrare blanc, accueille un ilot qui permet de travailler, cuisiner tout en profitant de la lumière naturelle.
Des touches de laiton viennent souligner quelques détails, et des meubles vintage apporter un côté stylisé, comme le buffet recyclé en meuble vasque dans la salle de bains au total look New-York rétro.

This re-imagined open plan space where a white gloss galley once stood offers a stylish update on the traditional kitchen layout.
Individually spaced tall cabinets are recessed in to a hidden wall to the left to create a sense of a wider space than actually exists and the removal of all wall cabinets opens out the room to add much needed light and create a vista. Focus is drawn down the kitchen elongating it once more with the use of patterned tiles creating a central carpet.
Katie Lee
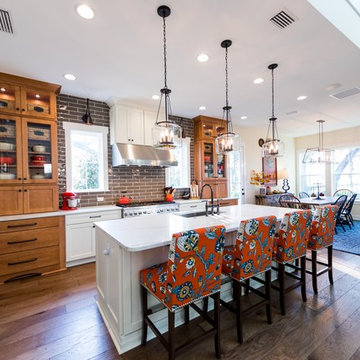
This river front farmhouse is located on the St. Johns River in St. Augustine Florida. The two-toned exterior color palette invites you inside to see the warm, vibrant colors that complement the rustic farmhouse design. This 4 bedroom, 3 1/2 bath home features a two story plan with a downstairs master suite. Rustic wood floors, porcelain brick tiles and board & batten trim work are just a few the details that are featured in this home. The kitchen features Thermador appliances, two cabinet finishes and Zodiac countertops. A true "farmhouse" lovers delight!
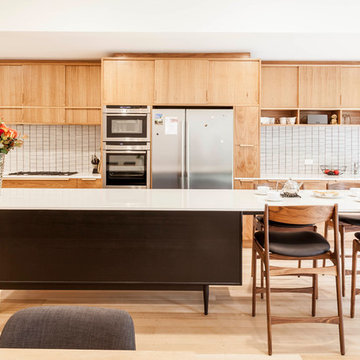
The focal point of this renovation is the bespoke, midcentury modern styled kitchen. Features include an island bench standing on midcentury style legs, handmade drawer/cabinet pulls, and a tiled splashback which adds texture to the room.
Photographer: Matthew Forbes
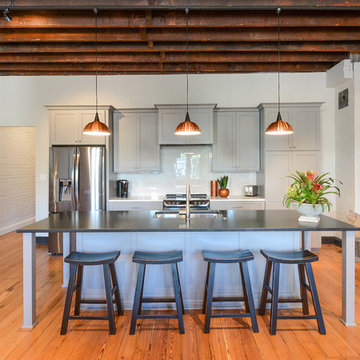
На фото: параллельная кухня в стиле лофт с обеденным столом, одинарной мойкой, фасадами в стиле шейкер, серыми фасадами, белым фартуком, фартуком из стекла, техникой из нержавеющей стали, паркетным полом среднего тона, островом и коричневым полом

View of an L-shaped kitchen with a central island in a side return extension in a Victoria house which has a sloping glazed roof. The shaker style cabinets with beaded frames are painted in Little Greene Obsidian Green. The handles a brass d-bar style. The worktop on the perimeter units is Iroko wood and the island worktop is honed, pencil veined Carrara marble. A single bowel sink sits in the island with a polished brass tap with a rinse spout. Vintage Holophane pendant lights sit above the island. The black painted sash windows are surrounded by non-bevelled white metro tiles with a dark grey grout. A Wolf gas hob sits above double Neff ovens with a black, Falcon extractor hood over the hob. The flooring is hexagon shaped, cement encaustic tiles. Black Anglepoise wall lights give directional lighting.
Charlie O'Beirne - Lukonic Photography

The mix of stain finishes and style was intentfully done. Photo Credit: Rod Foster
Свежая идея для дизайна: параллельная кухня-гостиная среднего размера в стиле неоклассика (современная классика) с с полувстраиваемой мойкой (с передним бортиком), фасадами с утопленной филенкой, фасадами цвета дерева среднего тона, гранитной столешницей, синим фартуком, фартуком из цементной плитки, техникой из нержавеющей стали, островом, полом из керамической плитки, бежевым полом, черной столешницей и красивой плиткой - отличное фото интерьера
Свежая идея для дизайна: параллельная кухня-гостиная среднего размера в стиле неоклассика (современная классика) с с полувстраиваемой мойкой (с передним бортиком), фасадами с утопленной филенкой, фасадами цвета дерева среднего тона, гранитной столешницей, синим фартуком, фартуком из цементной плитки, техникой из нержавеющей стали, островом, полом из керамической плитки, бежевым полом, черной столешницей и красивой плиткой - отличное фото интерьера
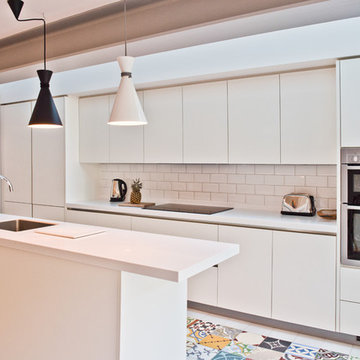
Our clients wanted a new, spacious kitchen in their late Victorian property and asked us to design a ground floor side return extension. In addition to the kitchen extension, the clients asked us to draw up plans for a loft conversion which would include a new master bedroom with an en suite.
Although the loft conversion was allowed under permitted development laws, full planning consent was needed for the kitchen extension. Lambeth is a notoriously tricky borough in which to secure planning consent, but with 20 years of experience working in the borough we secured planning approval for a side return extension.
The extension incorporates a strip of frameless glass which runs from floor to ceiling at a right angle to the side of the house, ensuring maximum light penetration at all times of day. Bi-fold folding doors open onto a large terrace from the dining area.
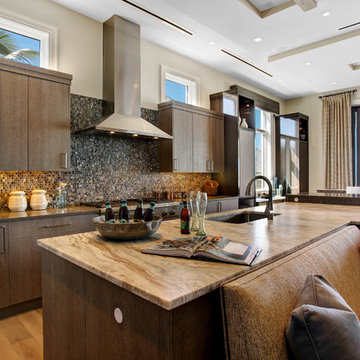
Источник вдохновения для домашнего уюта: параллельная кухня-гостиная в морском стиле с врезной мойкой, плоскими фасадами, фасадами цвета дерева среднего тона, коричневым фартуком, фартуком из плитки мозаики, техникой из нержавеющей стали, островом и паркетным полом среднего тона

This traditional inspired kitchen design features Merillat Masterpiece cabinets in the Verona raised panel door style in the Pebble Grey Paint finish. Kitchen countertops are Cambria Brittanica.
Photos courtesy of Felicia Evans Photography.
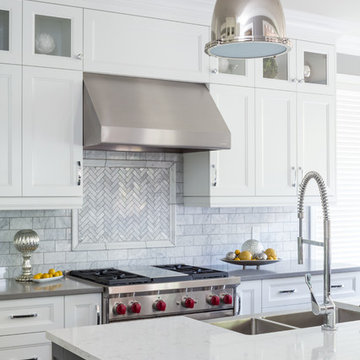
A classically elegant kitchen with modern, industrial touches. The juxtaposition of classic and modern is highlighted with the backsplash choices. Marble is a nod to classical finishing, but the subway and herringbone patterns are a contemporary interpretation of this style.

Flavin Architects was chosen for the renovation due to their expertise with Mid-Century-Modern and specifically Henry Hoover renovations. Respect for the integrity of the original home while accommodating a modern family’s needs is key. Practical updates like roof insulation, new roofing, and radiant floor heat were combined with sleek finishes and modern conveniences. Photo by: Nat Rea Photography
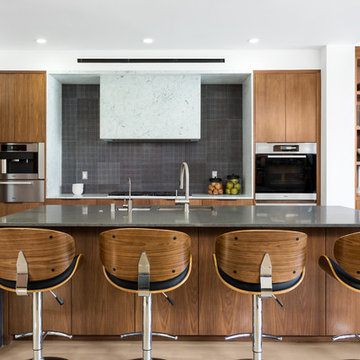
Clark Dugger Photography
Пример оригинального дизайна: параллельная кухня среднего размера в современном стиле с врезной мойкой, плоскими фасадами, фасадами цвета дерева среднего тона, черным фартуком, техникой под мебельный фасад, светлым паркетным полом, островом, бежевым полом, серой столешницей, барной стойкой и красивой плиткой
Пример оригинального дизайна: параллельная кухня среднего размера в современном стиле с врезной мойкой, плоскими фасадами, фасадами цвета дерева среднего тона, черным фартуком, техникой под мебельный фасад, светлым паркетным полом, островом, бежевым полом, серой столешницей, барной стойкой и красивой плиткой
Параллельная кухня – фото дизайна интерьера
1