Парадная гостиная с серым полом – фото дизайна интерьера
Сортировать:
Бюджет
Сортировать:Популярное за сегодня
21 - 40 из 6 986 фото
1 из 3

The Room Divider is a striking eye-catching
fire for your home.
The connecting point for the Room Divider’s flue gas outlet is off-centre. This means that the concentric channel can be concealed in the rear wall, so that the top of the fireplace can be left open to give a spacious effect and the flame is visible, directly from the rear wall.
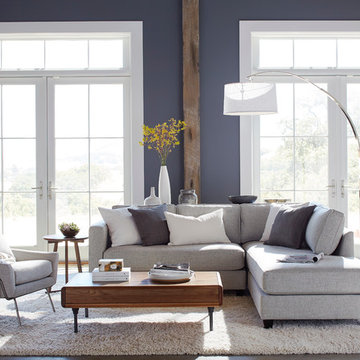
Свежая идея для дизайна: большая парадная, открытая гостиная комната:: освещение в современном стиле с серыми стенами, бетонным полом и серым полом - отличное фото интерьера
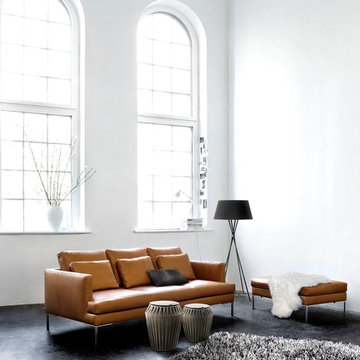
Источник вдохновения для домашнего уюта: парадная, изолированная гостиная комната среднего размера:: освещение в стиле модернизм с белыми стенами, бетонным полом и серым полом без камина, телевизора

Tim Burleson
Идея дизайна: парадная, открытая гостиная комната в современном стиле с белыми стенами, бетонным полом, стандартным камином, фасадом камина из металла и серым полом без телевизора
Идея дизайна: парадная, открытая гостиная комната в современном стиле с белыми стенами, бетонным полом, стандартным камином, фасадом камина из металла и серым полом без телевизора

Inckx
Свежая идея для дизайна: большая парадная гостиная комната в стиле неоклассика (современная классика) с синими стенами, бетонным полом, серым полом и акцентной стеной - отличное фото интерьера
Свежая идея для дизайна: большая парадная гостиная комната в стиле неоклассика (современная классика) с синими стенами, бетонным полом, серым полом и акцентной стеной - отличное фото интерьера
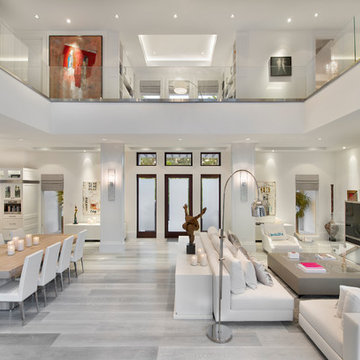
Giovanni Photography
Пример оригинального дизайна: парадная, открытая гостиная комната в морском стиле с белыми стенами, светлым паркетным полом и серым полом
Пример оригинального дизайна: парадная, открытая гостиная комната в морском стиле с белыми стенами, светлым паркетным полом и серым полом

PNW Modern living room with a tongue & groove ceiling detail, floor to ceiling windows and La Cantina doors that extend to the balcony. Bellevue, WA remodel on Lake Washington.

Источник вдохновения для домашнего уюта: большая парадная, изолированная гостиная комната в классическом стиле с бежевыми стенами, паркетным полом среднего тона, стандартным камином, фасадом камина из камня и серым полом без телевизора

Designed to embrace an extensive and unique art collection including sculpture, paintings, tapestry, and cultural antiquities, this modernist home located in north Scottsdale’s Estancia is the quintessential gallery home for the spectacular collection within. The primary roof form, “the wing” as the owner enjoys referring to it, opens the home vertically to a view of adjacent Pinnacle peak and changes the aperture to horizontal for the opposing view to the golf course. Deep overhangs and fenestration recesses give the home protection from the elements and provide supporting shade and shadow for what proves to be a desert sculpture. The restrained palette allows the architecture to express itself while permitting each object in the home to make its own place. The home, while certainly modern, expresses both elegance and warmth in its material selections including canterra stone, chopped sandstone, copper, and stucco.
Project Details | Lot 245 Estancia, Scottsdale AZ
Architect: C.P. Drewett, Drewett Works, Scottsdale, AZ
Interiors: Luis Ortega, Luis Ortega Interiors, Hollywood, CA
Publications: luxe. interiors + design. November 2011.
Featured on the world wide web: luxe.daily
Photos by Grey Crawford

Contemporary formal living room. JL Interiors is a LA-based creative/diverse firm that specializes in residential interiors. JL Interiors empowers homeowners to design their dream home that they can be proud of! The design isn’t just about making things beautiful; it’s also about making things work beautifully. Contact us for a free consultation Hello@JLinteriors.design _ 310.390.6849

View from the Living Room (taken from the kitchen) with courtyard patio beyond. The interior spaces of the Great Room are punctuated by a series of wide Fleetwood Aluminum multi-sliding glass doors positioned to frame the gardens and patio beyond while the concrete floor transitions from inside to out. The rosewood panel door slides to the right to reveal a large television. The cabinetry is built to match the look and finish of the kitchen.

Pool und Gästehaus mit Sauna
Свежая идея для дизайна: маленькая парадная, двухуровневая гостиная комната в современном стиле с серыми стенами, полом из керамогранита, отдельно стоящим телевизором и серым полом без камина для на участке и в саду - отличное фото интерьера
Свежая идея для дизайна: маленькая парадная, двухуровневая гостиная комната в современном стиле с серыми стенами, полом из керамогранита, отдельно стоящим телевизором и серым полом без камина для на участке и в саду - отличное фото интерьера
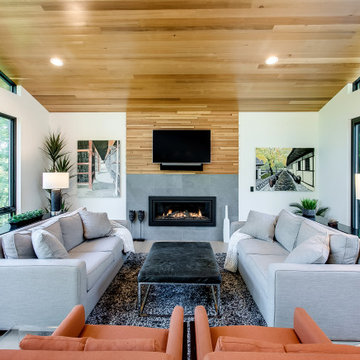
Свежая идея для дизайна: большая парадная гостиная комната в современном стиле с белыми стенами, горизонтальным камином, фасадом камина из плитки, телевизором на стене и серым полом - отличное фото интерьера
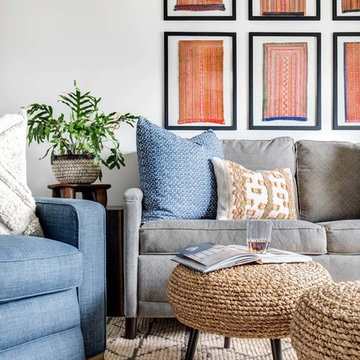
Стильный дизайн: парадная гостиная комната среднего размера в морском стиле с серыми стенами и серым полом - последний тренд

Пример оригинального дизайна: парадная, открытая гостиная комната в современном стиле с серым полом, бежевыми стенами, мраморным полом и ковром на полу без камина, телевизора
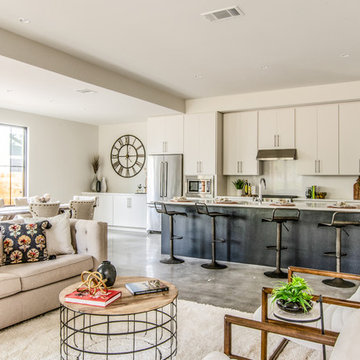
Идея дизайна: парадная, открытая гостиная комната в современном стиле с бежевыми стенами, бетонным полом и серым полом без камина, телевизора

The living room is designed with sloping ceilings up to about 14' tall. The large windows connect the living spaces with the outdoors, allowing for sweeping views of Lake Washington. The north wall of the living room is designed with the fireplace as the focal point.
Design: H2D Architecture + Design
www.h2darchitects.com
#kirklandarchitect
#greenhome
#builtgreenkirkland
#sustainablehome

Михаил Чекалов
На фото: парадная гостиная комната в стиле неоклассика (современная классика) с коричневыми стенами, ковровым покрытием, фасадом камина из камня, серым полом и двусторонним камином
На фото: парадная гостиная комната в стиле неоклассика (современная классика) с коричневыми стенами, ковровым покрытием, фасадом камина из камня, серым полом и двусторонним камином
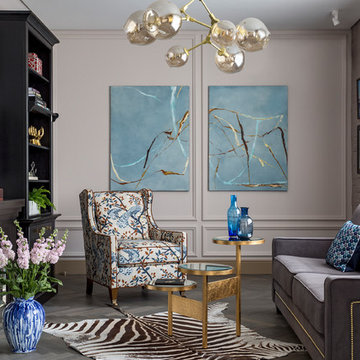
Евгений Кулибаба
Стильный дизайн: парадная, открытая гостиная комната в стиле неоклассика (современная классика) с бежевыми стенами, темным паркетным полом и серым полом - последний тренд
Стильный дизайн: парадная, открытая гостиная комната в стиле неоклассика (современная классика) с бежевыми стенами, темным паркетным полом и серым полом - последний тренд
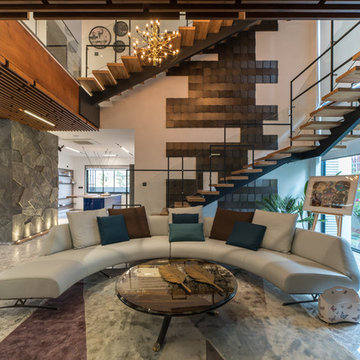
Ricken Desai
Свежая идея для дизайна: парадная, открытая гостиная комната в современном стиле с белыми стенами и серым полом - отличное фото интерьера
Свежая идея для дизайна: парадная, открытая гостиная комната в современном стиле с белыми стенами и серым полом - отличное фото интерьера
Парадная гостиная с серым полом – фото дизайна интерьера
2

