Парадная гостиная с потолком из вагонки – фото дизайна интерьера
Сортировать:
Бюджет
Сортировать:Популярное за сегодня
201 - 220 из 265 фото
1 из 3
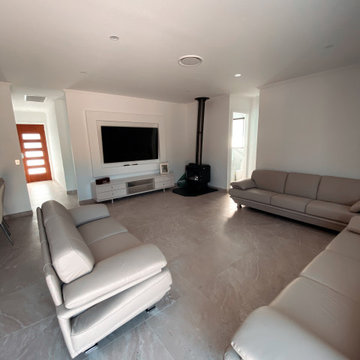
Идея дизайна: парадная гостиная комната среднего размера в стиле кантри с белыми стенами, полом из известняка, подвесным камином, фасадом камина из штукатурки, мультимедийным центром, белым полом, потолком из вагонки и кирпичными стенами
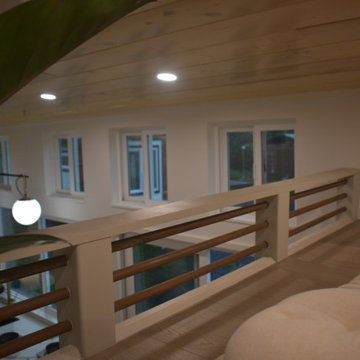
This Ohana model ATU tiny home is contemporary and sleek, cladded in cedar and metal. The slanted roof and clean straight lines keep this 8x28' tiny home on wheels looking sharp in any location, even enveloped in jungle. Cedar wood siding and metal are the perfect protectant to the elements, which is great because this Ohana model in rainy Pune, Hawaii and also right on the ocean.
A natural mix of wood tones with dark greens and metals keep the theme grounded with an earthiness.
Theres a sliding glass door and also another glass entry door across from it, opening up the center of this otherwise long and narrow runway. The living space is fully equipped with entertainment and comfortable seating with plenty of storage built into the seating. The window nook/ bump-out is also wall-mounted ladder access to the second loft.
The stairs up to the main sleeping loft double as a bookshelf and seamlessly integrate into the very custom kitchen cabinets that house appliances, pull-out pantry, closet space, and drawers (including toe-kick drawers).
A granite countertop slab extends thicker than usual down the front edge and also up the wall and seamlessly cases the windowsill.
The bathroom is clean and polished but not without color! A floating vanity and a floating toilet keep the floor feeling open and created a very easy space to clean! The shower had a glass partition with one side left open- a walk-in shower in a tiny home. The floor is tiled in slate and there are engineered hardwood flooring throughout.
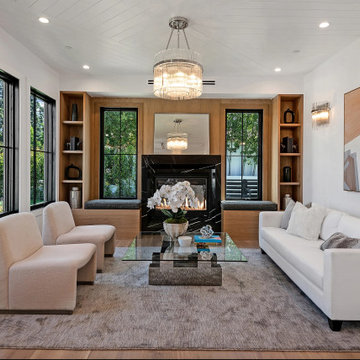
Стильный дизайн: парадная, открытая гостиная комната в стиле кантри с белыми стенами, стандартным камином, фасадом камина из дерева, коричневым полом, потолком из вагонки и стенами из вагонки без телевизора - последний тренд
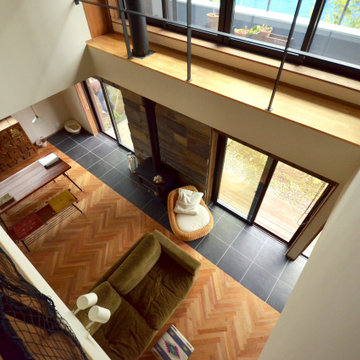
薪ストーブから延びる煙突が吹抜けを演出します
Стильный дизайн: большая парадная, открытая гостиная комната в скандинавском стиле с бежевыми стенами, паркетным полом среднего тона, печью-буржуйкой, фасадом камина из камня, отдельно стоящим телевизором, коричневым полом и потолком из вагонки - последний тренд
Стильный дизайн: большая парадная, открытая гостиная комната в скандинавском стиле с бежевыми стенами, паркетным полом среднего тона, печью-буржуйкой, фасадом камина из камня, отдельно стоящим телевизором, коричневым полом и потолком из вагонки - последний тренд
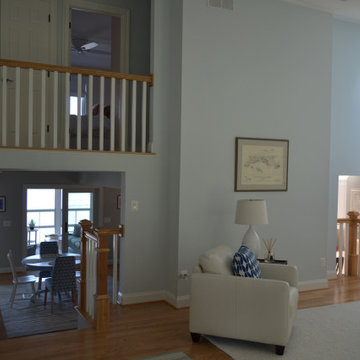
На фото: большая парадная, открытая гостиная комната в морском стиле с серыми стенами, паркетным полом среднего тона, коричневым полом и потолком из вагонки без камина, телевизора
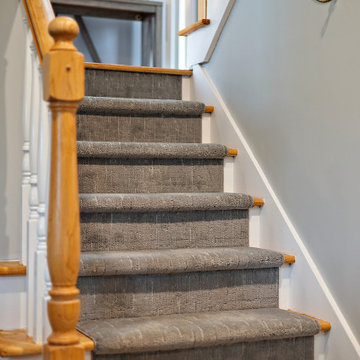
Cabinetry: Showplace Framed
Style: Sonoma w/ Matching Five Piece Drawer Headers
Finish: Laundry in Simpli Gray
Countertops & Fireplace Mantel: (Solid Surfaces Unlimited) Elgin Quartz
Plumbing: (Progressive Plumbing) Laundry - Blanco Precis Super/Liven/Precis 21” in Concrete; Delta Mateo Pull-Down faucet in Stainless
Hardware: (Top Knobs) Ellis Cabinetry & Appliance Pulls in Brushed Satin Nickel
Tile: (Beaver Tile) Laundry Splash – Robins Egg 3” x 12” Glossy; Fireplace – 2” x 12” Island Stone Craftline Strip Cladding in Volcano Gray (Genesee Tile) Laundry and Stair Walk Off Floor – 12” x 24” Matrix Bright;
Flooring: (Krauseneck) Living Room Bound Rugs, Stair Runners, and Family Room Carpeting – Cedarbrook Seacliff
Drapery/Electric Roller Shades/Cushion – Mariella’s Custom Drapery
Interior Design/Furniture, Lighting & Fixture Selection: Devon Moore
Cabinetry Designer: Devon Moore
Contractor: Stonik Services
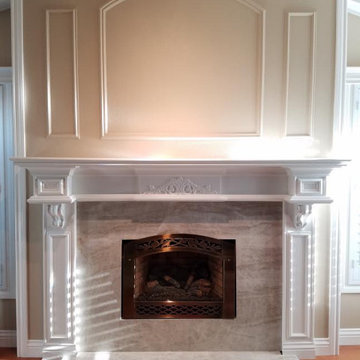
Свежая идея для дизайна: большая парадная, изолированная гостиная комната в классическом стиле с бежевыми стенами, паркетным полом среднего тона, стандартным камином, фасадом камина из камня, коричневым полом, потолком из вагонки и панелями на стенах без телевизора - отличное фото интерьера
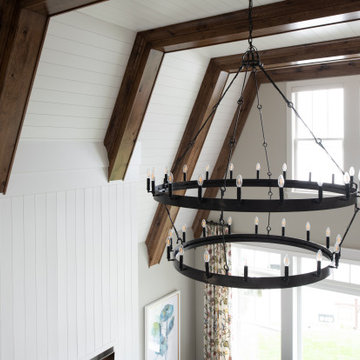
This fabulous, East Coast, shingle styled home is full of inspiring design details! The crisp clean details of a white painted kitchen are always in style! This captivating kitchen is replete with convenient banks of drawers keeping stored items within easy reach. The inset cabinetry is elegant and casual with its flat panel door style with a shiplap like center panel that coordinates with other shiplap features throughout the home. A large refrigerator and freezer anchor the space on both sides of the range, and blend seamlessly into the kitchen.
The spacious kitchen island invites family and friends to gather and make memories as you prepare meals. Conveniently located on each side of the sink are dual dishwashers, integrated into the cabinetry to ensure efficient clean-up.
Glass-fronted cabinetry, with a contrasting finished interior, showcases a collection of beautiful glassware.
This new construction kitchen and scullery uses a combination of Dura Supreme’s Highland door style in both Inset and full overlay in the “Linen White” paint finish. The built-in bookcases in the family room are shown in Dura Supreme’s Highland door in the Heirloom “O” finish on Cherry.
The kitchen opens to the living room area with a large stone fireplace with a white painted mantel and two beautiful built-in book cases using Dura Supreme Cabinetry.
Design by Studio M Kitchen & Bath, Plymouth, Minnesota.
Request a FREE Dura Supreme Brochure Packet:
https://www.durasupreme.com/request-brochures/
Find a Dura Supreme Showroom near you today:
https://www.durasupreme.com/request-brochures/
Want to become a Dura Supreme Dealer? Go to:
https://www.durasupreme.com/become-a-cabinet-dealer-request-form/
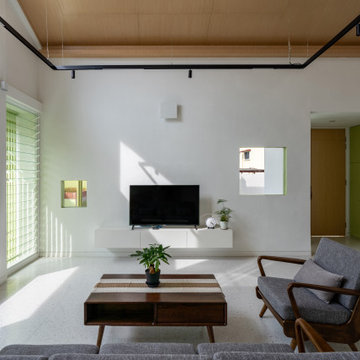
Family Circle embodies the essence of open-plan living and spatial transparency, fostering seamless interactions among family members, between indoors and outdoors, and across different levels.
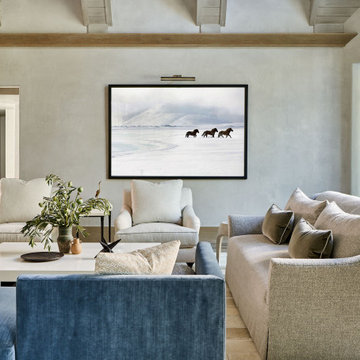
Interior dormers open to a second-floor hallway that flanks a wing of bedrooms. This area is completely separated from another upstairs wing that’s accessible from a different part of the home. Varying ceiling heights throughout the main level were also retained, a playful nod to the home’s historic nature.
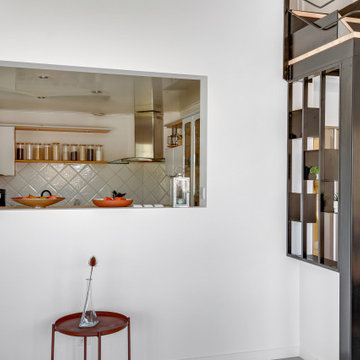
Свежая идея для дизайна: большая парадная, двухуровневая, серо-белая гостиная комната в современном стиле с белыми стенами, бетонным полом, серым полом и потолком из вагонки без камина, телевизора - отличное фото интерьера
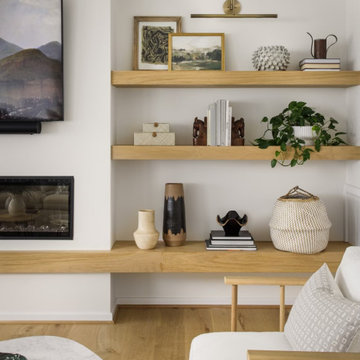
Идея дизайна: парадная, открытая гостиная комната среднего размера в современном стиле с белыми стенами, светлым паркетным полом и потолком из вагонки
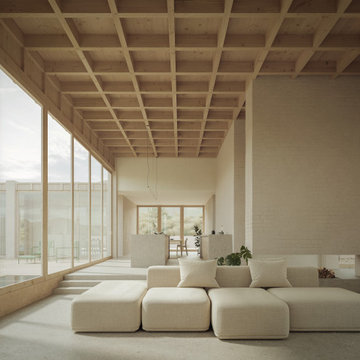
Three Peaks Residence stands as a pinnacle of architectural elegance amidst Queenstown's prominent mountainous landscape, composed around a striking arrangement of volume and void.
Positioned at the midpoint of Queenstown's three major peaks, the meticulously planned floor plan ensures that every space frames breathtaking views, creating a seamless connection between the interior and the captivating alpine landscape. Thoughtfully crafted courtyards and reflection pools scattered throughout the residence capture the dance of shadows from surrounding tussocks, enhancing the tranquil atmosphere within. Three Peaks is not merely a home; it is a sanctuary that harmonises contemporary design with the timeless allure of Queenstown's peaks, offering a retreat where residents can immerse themselves in the serenity of nature.
Rooted in sustainability and local craftsmanship, the residence embodies a commitment to ecological harmony. Large windows, open living spaces, and strategically positioned outdoor areas provide an uninterrupted flow of light and air, fostering a sense of continuity between the indoor and outdoor realms. Three Peaks Residence is a testament to the art of living in harmony with nature, where the beauty of architectural design meets the majestic peaks of Queenstown.
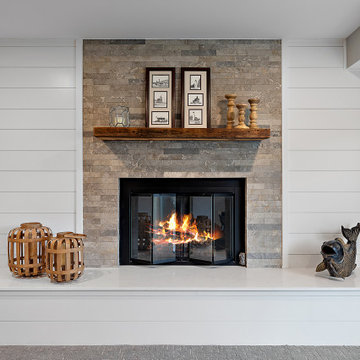
Cabinetry: Showplace Framed
Style: Sonoma w/ Matching Five Piece Drawer Headers
Finish: Laundry in Simpli Gray
Countertops & Fireplace Mantel: (Solid Surfaces Unlimited) Elgin Quartz
Plumbing: (Progressive Plumbing) Laundry - Blanco Precis Super/Liven/Precis 21” in Concrete; Delta Mateo Pull-Down faucet in Stainless
Hardware: (Top Knobs) Ellis Cabinetry & Appliance Pulls in Brushed Satin Nickel
Tile: (Beaver Tile) Laundry Splash – Robins Egg 3” x 12” Glossy; Fireplace – 2” x 12” Island Stone Craftline Strip Cladding in Volcano Gray (Genesee Tile) Laundry and Stair Walk Off Floor – 12” x 24” Matrix Bright;
Flooring: (Krauseneck) Living Room Bound Rugs, Stair Runners, and Family Room Carpeting – Cedarbrook Seacliff
Drapery/Electric Roller Shades/Cushion – Mariella’s Custom Drapery
Interior Design/Furniture, Lighting & Fixture Selection: Devon Moore
Cabinetry Designer: Devon Moore
Contractor: Stonik Services
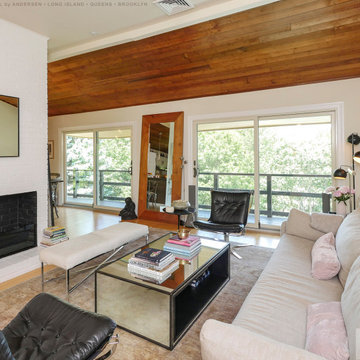
Fabulous living room with new sliding doors we installed. These large new patio doors that go out onto an elevated deck looks amazing in this contemporary room with shiplap ceilings and modern fireplace. Get started replacing your windows and doors with Renewal by Andersen of Long Island, serving Suffolk, Nassau, Queens and Brooklyn.
Replacing your windows and doors is just a phone call away -- Contact Us Today! 844-245-2799
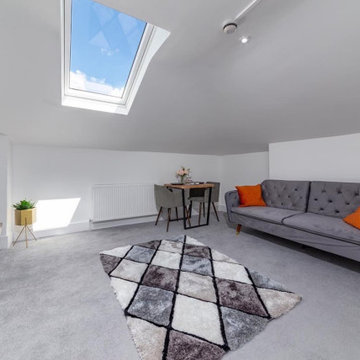
Converted a old English pub into 8 studio flats including 2 loft conversion and a restaurant, meeting rooms, 6 bathrooms
Источник вдохновения для домашнего уюта: большая парадная гостиная комната в викторианском стиле с белыми стенами, ковровым покрытием, отдельно стоящим телевизором, серым полом и потолком из вагонки
Источник вдохновения для домашнего уюта: большая парадная гостиная комната в викторианском стиле с белыми стенами, ковровым покрытием, отдельно стоящим телевизором, серым полом и потолком из вагонки
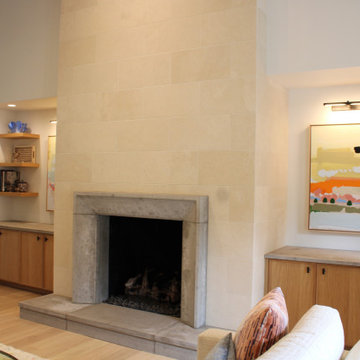
The final outcome of our renovation efforts will result in a space that is dedicated to the living room. Closed off the entrance to the kitchen on the right. On both sides of the fireplace, we will have matching custom-built cabinets with floating shelves, and the fireplace itself will feature a concrete surround with tall white concrete tiles extending all the way to the ceiling.
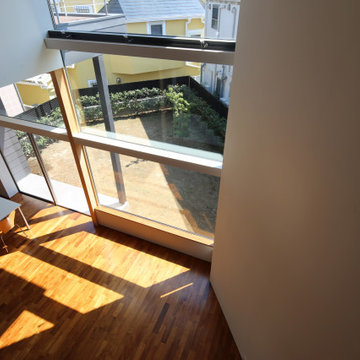
На фото: парадная, открытая гостиная комната в стиле модернизм с белыми стенами, паркетным полом среднего тона, коричневым полом, потолком из вагонки и стенами из вагонки с
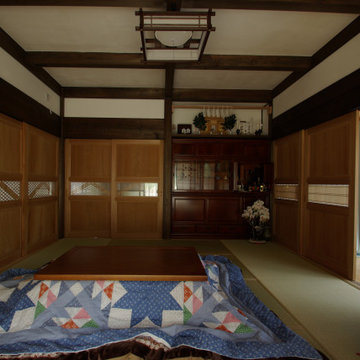
古民家の再生計画から「記念室」として一部居室空間のみを保存した新築計画へと移行したプロジェクトである。
多雪地ゆえの豪農家屋の骨太なイメージを取り入れた現代民家である。記念室は古民家での居間として使われていた空間を古木材と共に再現している。
Пример оригинального дизайна: большая парадная, открытая гостиная комната в восточном стиле с бежевыми стенами, татами, скрытым телевизором, зеленым полом и потолком из вагонки без камина
Пример оригинального дизайна: большая парадная, открытая гостиная комната в восточном стиле с бежевыми стенами, татами, скрытым телевизором, зеленым полом и потолком из вагонки без камина
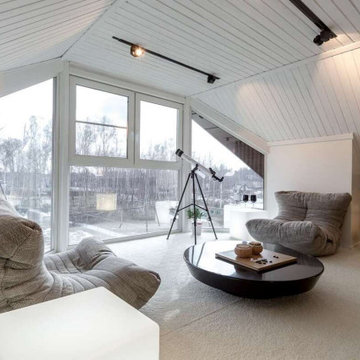
Отзыв героев программы "Дачный ответ": Вся комната была наполнена уютом, теплом и светом: светящиеся квадраты – то ли светильники, то ли стулья, белый, мягкий, с большим ворсом ковролин, белый потолок, подсветка по периметру комнаты в нишах, мягкий светлый диван, нереальные кресла, которые, когда на них садишься, приобретают удобную форму тела человека, телевизор и много других мелочей, которые казались простыми, но так правильно и красиво вписывались в наш новый интерьер."
Парадная гостиная с потолком из вагонки – фото дизайна интерьера
11

