Парадная гостиная с ковром на полу – фото дизайна интерьера
Сортировать:
Бюджет
Сортировать:Популярное за сегодня
101 - 120 из 835 фото
1 из 3
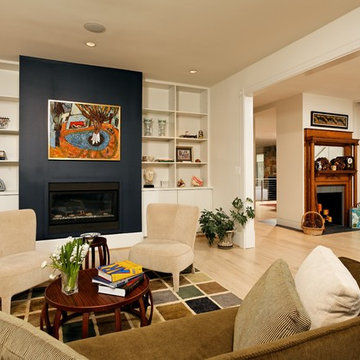
Gregg Hadley
Стильный дизайн: парадная, изолированная гостиная комната среднего размера в стиле неоклассика (современная классика) с стандартным камином, белыми стенами, светлым паркетным полом, фасадом камина из металла, бежевым полом и ковром на полу без телевизора - последний тренд
Стильный дизайн: парадная, изолированная гостиная комната среднего размера в стиле неоклассика (современная классика) с стандартным камином, белыми стенами, светлым паркетным полом, фасадом камина из металла, бежевым полом и ковром на полу без телевизора - последний тренд

With a compact form and several integrated sustainable systems, the Capitol Hill Residence achieves the client’s goals to maximize the site’s views and resources while responding to its micro climate. Some of the sustainable systems are architectural in nature. For example, the roof rainwater collects into a steel entry water feature, day light from a typical overcast Seattle sky penetrates deep into the house through a central translucent slot, and exterior mounted mechanical shades prevent excessive heat gain without sacrificing the view. Hidden systems affect the energy consumption of the house such as the buried geothermal wells and heat pumps that aid in both heating and cooling, and a 30 panel photovoltaic system mounted on the roof feeds electricity back to the grid.
The minimal foundation sits within the footprint of the previous house, while the upper floors cantilever off the foundation as if to float above the front entry water feature and surrounding landscape. The house is divided by a sloped translucent ceiling that contains the main circulation space and stair allowing daylight deep into the core. Acrylic cantilevered treads with glazed guards and railings keep the visual appearance of the stair light and airy allowing the living and dining spaces to flow together.
While the footprint and overall form of the Capitol Hill Residence were shaped by the restrictions of the site, the architectural and mechanical systems at work define the aesthetic. Working closely with a team of engineers, landscape architects, and solar designers we were able to arrive at an elegant, environmentally sustainable home that achieves the needs of the clients, and fits within the context of the site and surrounding community.
(c) Steve Keating Photography
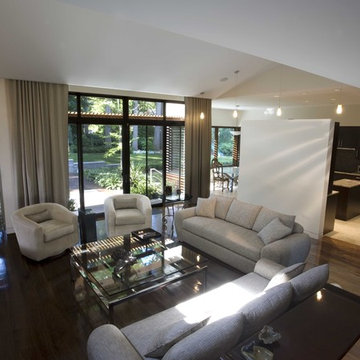
На фото: огромная парадная гостиная комната в современном стиле с белыми стенами, темным паркетным полом и ковром на полу
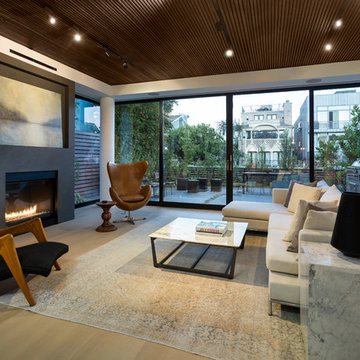
Clark Dugger Photography
Свежая идея для дизайна: большая парадная, открытая гостиная комната в современном стиле с светлым паркетным полом, стандартным камином, бежевым полом, белыми стенами, фасадом камина из камня и ковром на полу - отличное фото интерьера
Свежая идея для дизайна: большая парадная, открытая гостиная комната в современном стиле с светлым паркетным полом, стандартным камином, бежевым полом, белыми стенами, фасадом камина из камня и ковром на полу - отличное фото интерьера
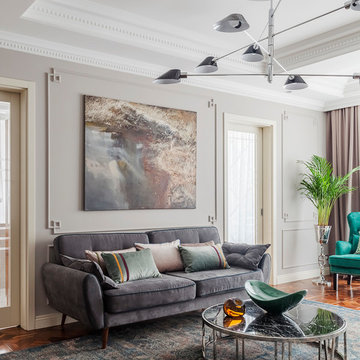
Идея дизайна: парадная гостиная комната в современном стиле с серыми стенами, паркетным полом среднего тона и ковром на полу
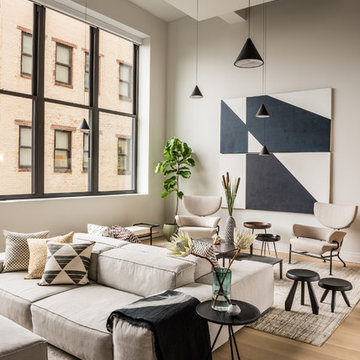
This loft living room has everything you could possibly want with its tall ceilings and massive amounts of light. We established a variety of uses in the space through clever compositions of furniture.
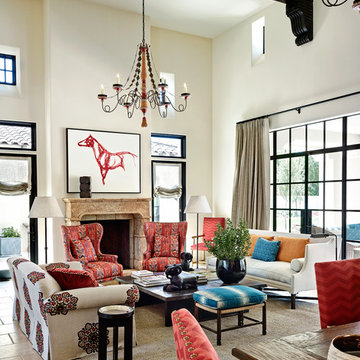
This vibrant Mediterranean style residence designed by Wiseman & Gale Interiors is located in Scottsdale, Arizona.
Antique limestone fireplace hand picked by the designer from Ancient Surfaces.
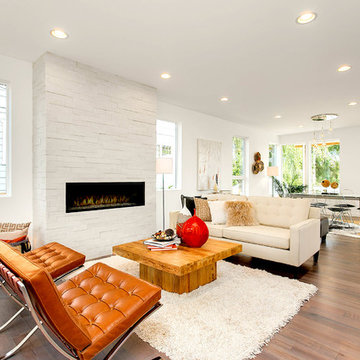
HD Estates
На фото: открытая, парадная гостиная комната среднего размера:: освещение в современном стиле с белыми стенами, светлым паркетным полом, горизонтальным камином, фасадом камина из кирпича и ковром на полу без телевизора
На фото: открытая, парадная гостиная комната среднего размера:: освещение в современном стиле с белыми стенами, светлым паркетным полом, горизонтальным камином, фасадом камина из кирпича и ковром на полу без телевизора
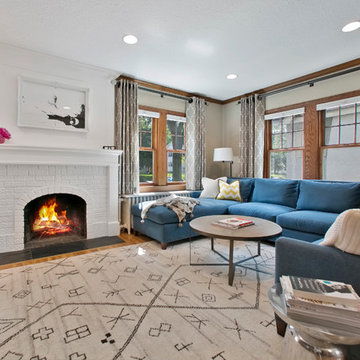
Стильный дизайн: парадная, изолированная гостиная комната среднего размера в стиле неоклассика (современная классика) с бежевыми стенами, паркетным полом среднего тона, стандартным камином, фасадом камина из кирпича, синим диваном и ковром на полу - последний тренд
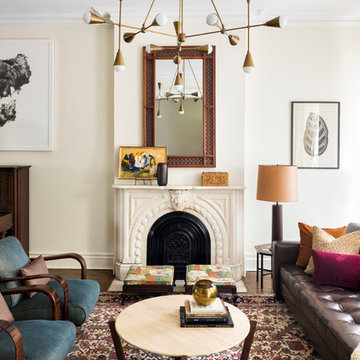
Photo by Adam Kane Macchia
Стильный дизайн: парадная, изолированная гостиная комната среднего размера:: освещение в стиле неоклассика (современная классика) с бежевыми стенами, стандартным камином, темным паркетным полом, фасадом камина из металла, коричневым полом и ковром на полу без телевизора - последний тренд
Стильный дизайн: парадная, изолированная гостиная комната среднего размера:: освещение в стиле неоклассика (современная классика) с бежевыми стенами, стандартным камином, темным паркетным полом, фасадом камина из металла, коричневым полом и ковром на полу без телевизора - последний тренд
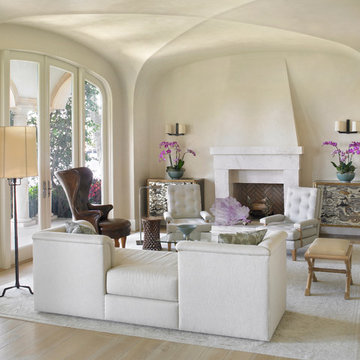
На фото: большая открытая, парадная гостиная комната в средиземноморском стиле с бежевыми стенами, светлым паркетным полом, стандартным камином, фасадом камина из плитки, бежевым полом и ковром на полу без телевизора с
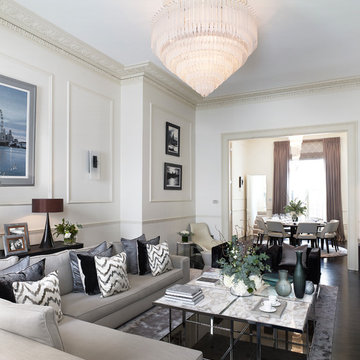
Свежая идея для дизайна: парадная гостиная комната в классическом стиле с белыми стенами, темным паркетным полом и ковром на полу - отличное фото интерьера

На фото: большая парадная, открытая гостиная комната в современном стиле с белыми стенами, темным паркетным полом, коричневым полом и ковром на полу без камина, телевизора с
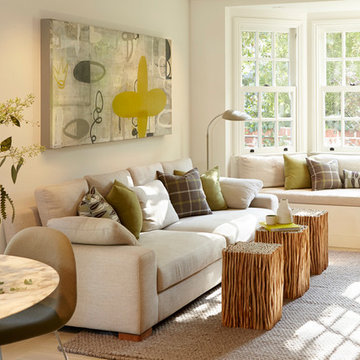
Interior Design: Pamela Pennington Studios. Photo Credit: Eric Zepeda
На фото: парадная, изолированная гостиная комната среднего размера в современном стиле с полом из керамогранита, бежевыми стенами, телевизором на стене, бежевым полом и ковром на полу без камина
На фото: парадная, изолированная гостиная комната среднего размера в современном стиле с полом из керамогранита, бежевыми стенами, телевизором на стене, бежевым полом и ковром на полу без камина

На фото: большая парадная, открытая гостиная комната в стиле модернизм с белыми стенами, полом из известняка, горизонтальным камином, фасадом камина из бетона и ковром на полу без телевизора с
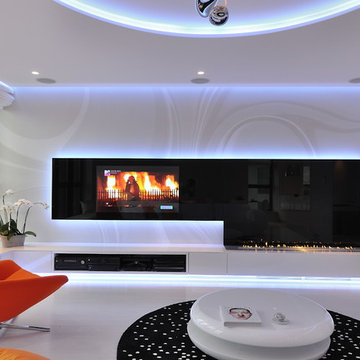
Fire Line Automatic 3 is the most intelligent and luxurious bio fireplace available today. Driven by state of the art technology it combines the stylish beauty of a traditional fireplace with the fresh approach of modern innovation.
This one of a kind, intelligent solution allows you to create an endless line of fire by connecting multiple units that can be controlled with any smart device through a Wi-Fi system. If this isn’t enough FLA3 can also be connected to any Smart Home System offering you the ultimate in design, safety and comfort.
Marcin Konopka from MSWW
http://youtu.be/Qs2rMe-Rx2c
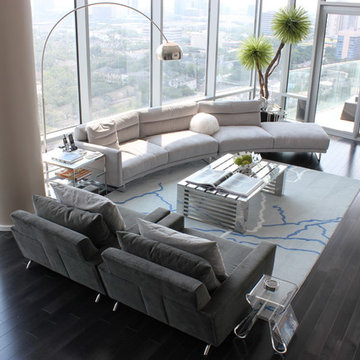
Пример оригинального дизайна: большая парадная, открытая гостиная комната в современном стиле с бежевыми стенами, темным паркетным полом, черным полом и ковром на полу
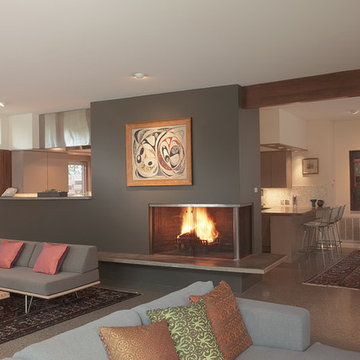
Photo Credit: Coles Hairston
На фото: большая парадная, открытая гостиная комната в стиле ретро с стандартным камином, серыми стенами, бетонным полом, фасадом камина из металла и ковром на полу без телевизора
На фото: большая парадная, открытая гостиная комната в стиле ретро с стандартным камином, серыми стенами, бетонным полом, фасадом камина из металла и ковром на полу без телевизора
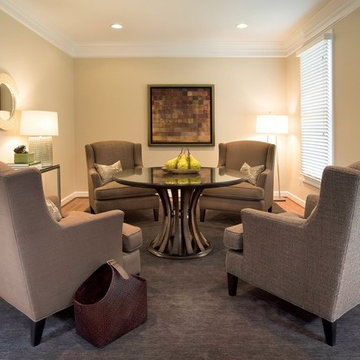
Пример оригинального дизайна: парадная гостиная комната в стиле фьюжн с бежевыми стенами и ковром на полу без телевизора
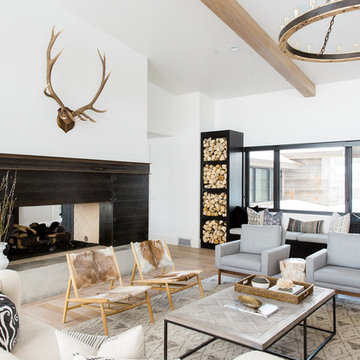
Shop the Look, See the Photo Tour here: https://www.studio-mcgee.com/studioblog/2016/4/4/modern-mountain-home-tour
Watch the Webisode: https://www.youtube.com/watch?v=JtwvqrNPjhU
Travis J Photography
Парадная гостиная с ковром на полу – фото дизайна интерьера
6

