Парадная гостиная с фасадом камина из дерева – фото дизайна интерьера
Сортировать:
Бюджет
Сортировать:Популярное за сегодня
141 - 160 из 7 363 фото
1 из 3
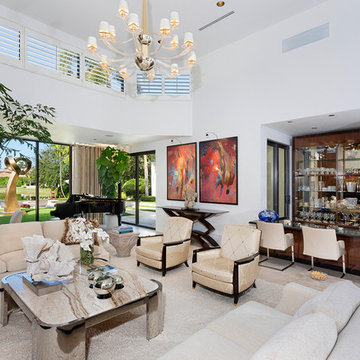
Architectural photography by ibi designs
Источник вдохновения для домашнего уюта: парадная, двухуровневая гостиная комната среднего размера в современном стиле с белыми стенами, полом из керамогранита, бежевым полом, стандартным камином и фасадом камина из дерева без телевизора
Источник вдохновения для домашнего уюта: парадная, двухуровневая гостиная комната среднего размера в современном стиле с белыми стенами, полом из керамогранита, бежевым полом, стандартным камином и фасадом камина из дерева без телевизора
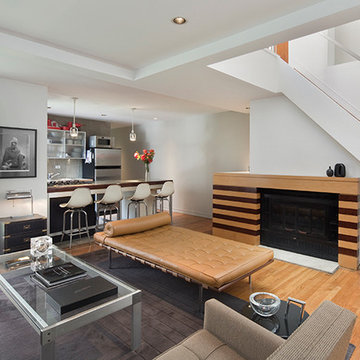
Living Room Kitchen looking at custom fireplace surround with hidden log storage. Custom stair rail and custom kitchen.
Стильный дизайн: маленькая парадная, двухуровневая гостиная комната в стиле модернизм с белыми стенами, светлым паркетным полом, стандартным камином и фасадом камина из дерева без телевизора для на участке и в саду - последний тренд
Стильный дизайн: маленькая парадная, двухуровневая гостиная комната в стиле модернизм с белыми стенами, светлым паркетным полом, стандартным камином и фасадом камина из дерева без телевизора для на участке и в саду - последний тренд
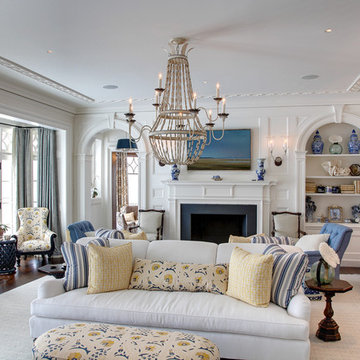
Douglas Vanderhorn Architects
Стильный дизайн: большая парадная гостиная комната в классическом стиле с белыми стенами, темным паркетным полом, стандартным камином, фасадом камина из дерева и коричневым полом без телевизора - последний тренд
Стильный дизайн: большая парадная гостиная комната в классическом стиле с белыми стенами, темным паркетным полом, стандартным камином, фасадом камина из дерева и коричневым полом без телевизора - последний тренд
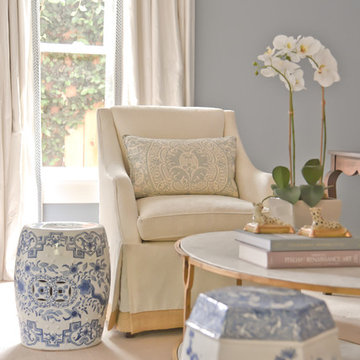
Location: Houston, TX, USA
To allow space for a home office, we combined the formal and casual sitting areas in to one "great room". The home owners wanted a space that allowed their baby room to play comfortably, but would be elegant for entertaining. A custom sofa table was built to discreetly house toys behind the sofa for formal occasions and two seating vignettes were designed to maximize space in the room. Soft shapes were chosen for both cocktail tables so additional baby proofing would not be required.
Julie Rhodes Interiors
French Blue Photography
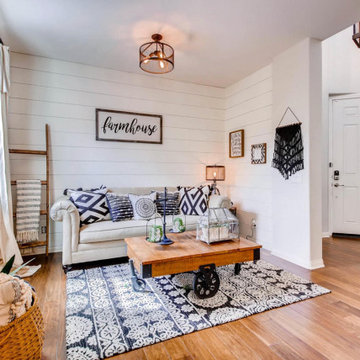
Modern Farmhouse Style Formal Living Room with industrial and Bohemian Elements
Стильный дизайн: большая парадная, открытая гостиная комната в стиле кантри с белыми стенами, темным паркетным полом, стандартным камином, фасадом камина из дерева и коричневым полом без телевизора - последний тренд
Стильный дизайн: большая парадная, открытая гостиная комната в стиле кантри с белыми стенами, темным паркетным полом, стандартным камином, фасадом камина из дерева и коричневым полом без телевизора - последний тренд
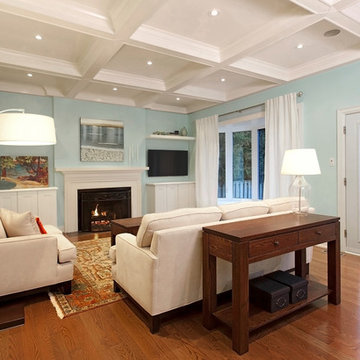
Rebecca Purdy Design | Toronto Interior Design | Livingroom
Источник вдохновения для домашнего уюта: парадная, изолированная гостиная комната среднего размера в классическом стиле с синими стенами, паркетным полом среднего тона, стандартным камином, фасадом камина из дерева, телевизором на стене и коричневым полом
Источник вдохновения для домашнего уюта: парадная, изолированная гостиная комната среднего размера в классическом стиле с синими стенами, паркетным полом среднего тона, стандартным камином, фасадом камина из дерева, телевизором на стене и коричневым полом
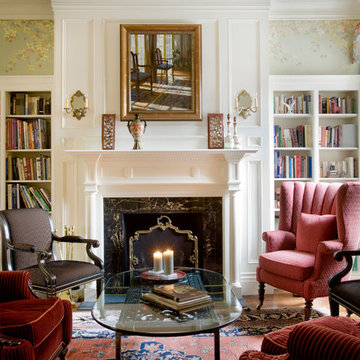
Eric Roth Photography
На фото: парадная, изолированная гостиная комната среднего размера в классическом стиле с разноцветными стенами, стандартным камином, фасадом камина из дерева и паркетным полом среднего тона
На фото: парадная, изолированная гостиная комната среднего размера в классическом стиле с разноцветными стенами, стандартным камином, фасадом камина из дерева и паркетным полом среднего тона

Mathew and his team at Cummings Architects have a knack for being able to see the perfect vision for a property. They specialize in identifying a building’s missing elements and crafting designs that simultaneously encompass the large scale, master plan and the myriad details that make a home special. For this Winchester home, the vision included a variety of complementary projects that all came together into a single architectural composition.
Starting with the exterior, the single-lane driveway was extended and a new carriage garage that was designed to blend with the overall context of the existing home. In addition to covered parking, this building also provides valuable new storage areas accessible via large, double doors that lead into a connected work area.
For the interior of the house, new moldings on bay windows, window seats, and two paneled fireplaces with mantles dress up previously nondescript rooms. The family room was extended to the rear of the house and opened up with the addition of generously sized, wall-to-wall windows that served to brighten the space and blur the boundary between interior and exterior.
The family room, with its intimate sitting area, cozy fireplace, and charming breakfast table (the best spot to enjoy a sunlit start to the day) has become one of the family’s favorite rooms, offering comfort and light throughout the day. In the kitchen, the layout was simplified and changes were made to allow more light into the rear of the home via a connected deck with elongated steps that lead to the yard and a blue-stone patio that’s perfect for entertaining smaller, more intimate groups.
From driveway to family room and back out into the yard, each detail in this beautiful design complements all the other concepts and details so that the entire plan comes together into a unified vision for a spectacular home.
Photos By: Eric Roth
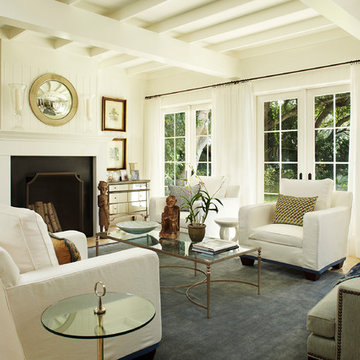
A modern approach to Classic Traditional Interior
Robert Brantley
Пример оригинального дизайна: парадная, изолированная гостиная комната среднего размера:: освещение в современном стиле с белыми стенами, полом из керамической плитки, стандартным камином, фасадом камина из дерева и коричневым полом без телевизора
Пример оригинального дизайна: парадная, изолированная гостиная комната среднего размера:: освещение в современном стиле с белыми стенами, полом из керамической плитки, стандартным камином, фасадом камина из дерева и коричневым полом без телевизора
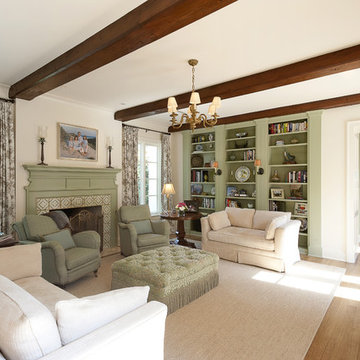
Источник вдохновения для домашнего уюта: парадная, изолированная гостиная комната среднего размера в классическом стиле с белыми стенами, паркетным полом среднего тона, стандартным камином и фасадом камина из дерева без телевизора

This beautiful calm formal living room was recently redecorated and styled by IH Interiors, check out our other projects here: https://www.ihinteriors.co.uk/portfolio
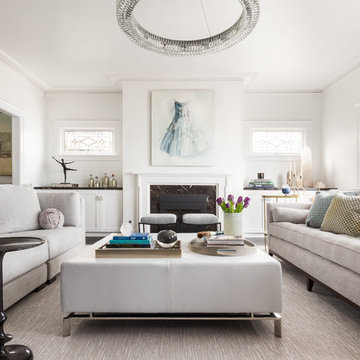
This sophisticated yet ultra-feminine condominium in one of the oldest and most prestigious neighborhoods in San Francisco was decorated with entertaining in mind. The all-white upholstery, walls, and carpets are surprisingly durable with materials made to suit the lifestyle of a Tech boss lady. Custom artwork and thoughtful accessories complete the look.
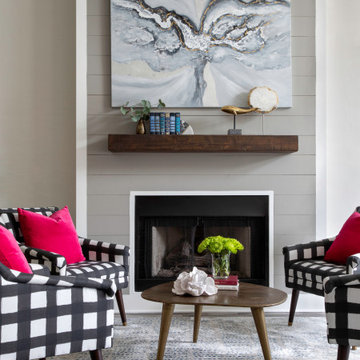
Пример оригинального дизайна: парадная гостиная комната в стиле неоклассика (современная классика) с стандартным камином и фасадом камина из дерева без телевизора
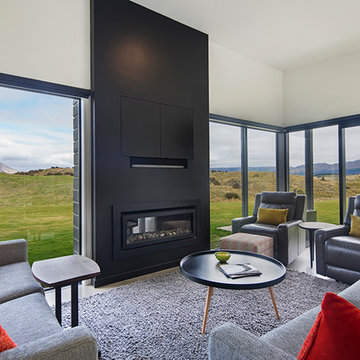
A carefully placed living room utilises large glass doors to maximise views and sun.
Источник вдохновения для домашнего уюта: парадная, изолированная гостиная комната среднего размера в стиле модернизм с белыми стенами, бетонным полом, горизонтальным камином, фасадом камина из дерева, скрытым телевизором и бежевым полом
Источник вдохновения для домашнего уюта: парадная, изолированная гостиная комната среднего размера в стиле модернизм с белыми стенами, бетонным полом, горизонтальным камином, фасадом камина из дерева, скрытым телевизором и бежевым полом
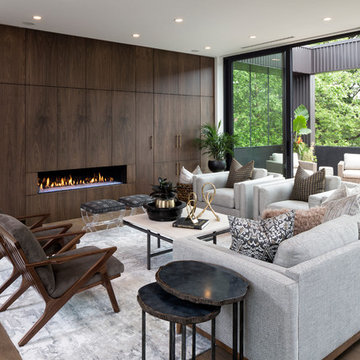
2018 Artisan Home Tour
Photo: LandMark Photography
Builder: Kroiss Development
Идея дизайна: парадная, открытая гостиная комната в современном стиле с темным паркетным полом, горизонтальным камином, фасадом камина из дерева и ковром на полу
Идея дизайна: парадная, открытая гостиная комната в современном стиле с темным паркетным полом, горизонтальным камином, фасадом камина из дерева и ковром на полу
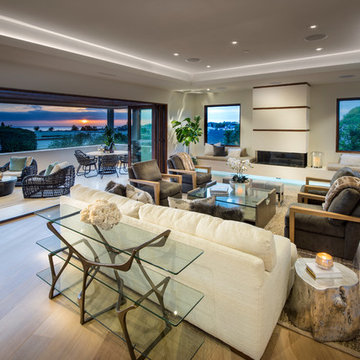
Keith Sutter Photography
Пример оригинального дизайна: большая открытая, парадная гостиная комната в современном стиле с белыми стенами, светлым паркетным полом, фасадом камина из дерева и горизонтальным камином без телевизора
Пример оригинального дизайна: большая открытая, парадная гостиная комната в современном стиле с белыми стенами, светлым паркетным полом, фасадом камина из дерева и горизонтальным камином без телевизора
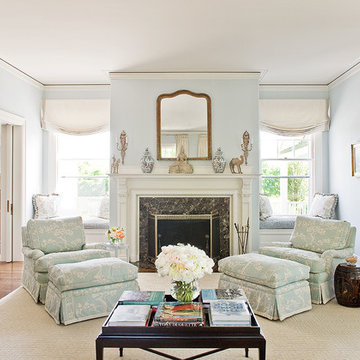
Micheal J. Lee
На фото: парадная гостиная комната с синими стенами, паркетным полом среднего тона, стандартным камином и фасадом камина из дерева
На фото: парадная гостиная комната с синими стенами, паркетным полом среднего тона, стандартным камином и фасадом камина из дерева
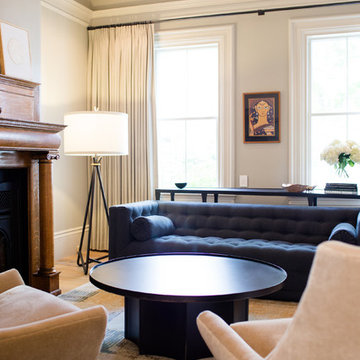
Ashley Largesse Photography
Пример оригинального дизайна: парадная, изолированная гостиная комната среднего размера в морском стиле с бежевыми стенами, светлым паркетным полом, стандартным камином и фасадом камина из дерева без телевизора
Пример оригинального дизайна: парадная, изолированная гостиная комната среднего размера в морском стиле с бежевыми стенами, светлым паркетным полом, стандартным камином и фасадом камина из дерева без телевизора

This formal living room is located in East Avenue mansion in a Preservation District. It has beautiful architectural details and I choose to leave the chandelier in place. I wanted to use elegant and contemporary furniture and showcase our local contemporary artists including furniture from Wendell Castle. The wing chair in the background was in the house and I choose to have a slip cover made for it and juxtapose it next to a very contemporary Wendell Castle side table that has an amazing crackle finish
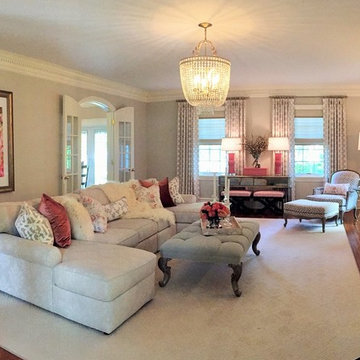
На фото: парадная, изолированная гостиная комната среднего размера в стиле неоклассика (современная классика) с серыми стенами, паркетным полом среднего тона, стандартным камином, фасадом камина из дерева и телевизором на стене
Парадная гостиная с фасадом камина из дерева – фото дизайна интерьера
8

