Парадная гостиная с деревянным потолком – фото дизайна интерьера
Сортировать:
Бюджет
Сортировать:Популярное за сегодня
41 - 60 из 524 фото
1 из 3
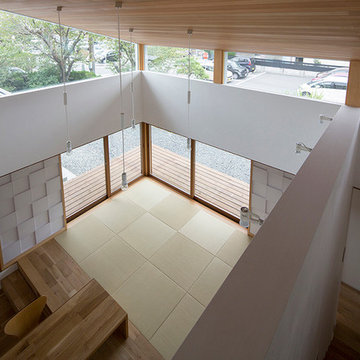
写真 | 堀 隆之
На фото: большая парадная, открытая гостиная комната с белыми стенами, паркетным полом среднего тона, отдельно стоящим телевизором, коричневым полом и деревянным потолком с
На фото: большая парадная, открытая гостиная комната с белыми стенами, паркетным полом среднего тона, отдельно стоящим телевизором, коричневым полом и деревянным потолком с
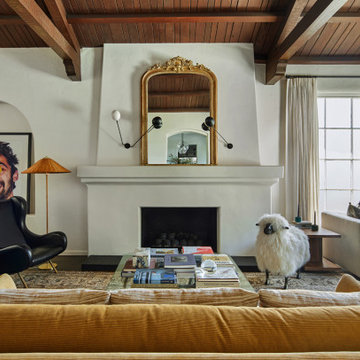
Living Room
Источник вдохновения для домашнего уюта: большая парадная, открытая гостиная комната в белых тонах с отделкой деревом в средиземноморском стиле с белыми стенами, темным паркетным полом, стандартным камином, фасадом камина из штукатурки, коричневым полом и деревянным потолком без телевизора
Источник вдохновения для домашнего уюта: большая парадная, открытая гостиная комната в белых тонах с отделкой деревом в средиземноморском стиле с белыми стенами, темным паркетным полом, стандартным камином, фасадом камина из штукатурки, коричневым полом и деревянным потолком без телевизора

Источник вдохновения для домашнего уюта: парадная, открытая гостиная комната в морском стиле с белыми стенами, паркетным полом среднего тона, стандартным камином, фасадом камина из камня, коричневым полом, кессонным потолком, потолком из вагонки, деревянным потолком, панелями на части стены и синим диваном без телевизора
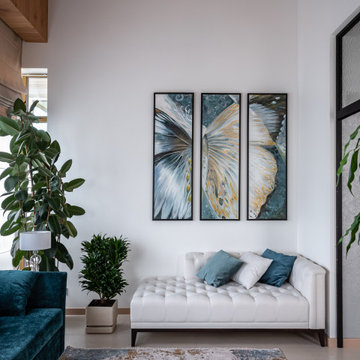
Дизайн-проект реализован Бюро9: Комплектация и декорирование. Руководитель Архитектор-Дизайнер Екатерина Ялалтынова.
Стильный дизайн: парадная, изолированная гостиная комната среднего размера в стиле неоклассика (современная классика) с белыми стенами, полом из керамогранита, бежевым полом, деревянным потолком и кирпичными стенами - последний тренд
Стильный дизайн: парадная, изолированная гостиная комната среднего размера в стиле неоклассика (современная классика) с белыми стенами, полом из керамогранита, бежевым полом, деревянным потолком и кирпичными стенами - последний тренд
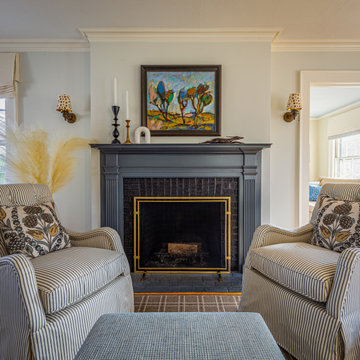
A dash of handsome black coated this fireplace and created a focal point in this french-inspired room, mixing pattern, prints, and art.
Стильный дизайн: парадная, изолированная гостиная комната среднего размера в классическом стиле с зелеными стенами, паркетным полом среднего тона, стандартным камином, фасадом камина из кирпича, коричневым полом и деревянным потолком без телевизора - последний тренд
Стильный дизайн: парадная, изолированная гостиная комната среднего размера в классическом стиле с зелеными стенами, паркетным полом среднего тона, стандартным камином, фасадом камина из кирпича, коричневым полом и деревянным потолком без телевизора - последний тренд

Nestled within the framework of contemporary design, this Exquisite House effortlessly combines modern aesthetics with a touch of timeless elegance. The residence exudes a sophisticated and formal vibe, showcasing meticulous attention to detail in every corner. The seamless integration of contemporary elements harmonizes with the overall architectural finesse, creating a living space that is not only exquisite but also radiates a refined and formal ambiance. Every facet of this house, from its sleek lines to the carefully curated design elements, contributes to a sense of understated opulence, making it a captivating embodiment of contemporary elegance.
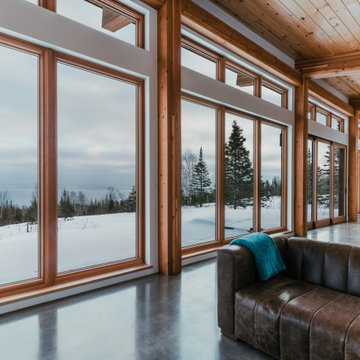
Living Room
На фото: маленькая парадная, открытая гостиная комната в стиле рустика с белыми стенами, бетонным полом, печью-буржуйкой, фасадом камина из бетона, серым полом и деревянным потолком без телевизора для на участке и в саду
На фото: маленькая парадная, открытая гостиная комната в стиле рустика с белыми стенами, бетонным полом, печью-буржуйкой, фасадом камина из бетона, серым полом и деревянным потолком без телевизора для на участке и в саду
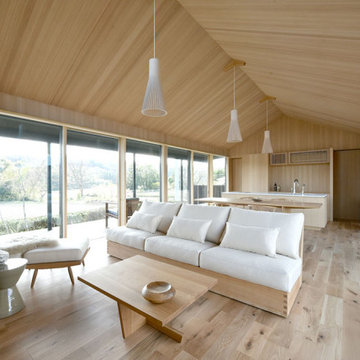
Case Study House #66 S House Associate: Mimasis Design 素材の調和という音楽。全ては職人による丁寧な仕事から。
На фото: большая парадная, открытая гостиная комната в стиле модернизм с бежевыми стенами, светлым паркетным полом, телевизором на стене, бежевым полом, деревянным потолком и деревянными стенами без камина с
На фото: большая парадная, открытая гостиная комната в стиле модернизм с бежевыми стенами, светлым паркетным полом, телевизором на стене, бежевым полом, деревянным потолком и деревянными стенами без камина с

This modern-traditional living room captivates with its unique blend of ambiance and style, further elevated by its breathtaking view. The harmonious fusion of modern and traditional elements creates a visually appealing space, while the carefully curated design elements enhance the overall aesthetic. With a focus on both comfort and sophistication, this living room becomes a haven of captivating ambiance, inviting inhabitants to relax and enjoy the stunning surroundings through expansive windows or doors.
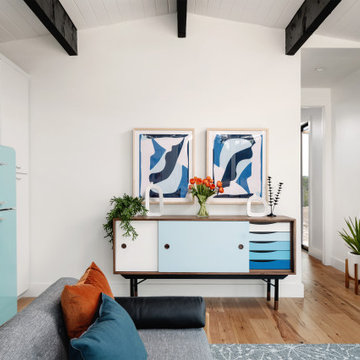
Our Austin studio decided to go bold with this project by ensuring that each space had a unique identity in the Mid-Century Modern style bathroom, butler's pantry, and mudroom. We covered the bathroom walls and flooring with stylish beige and yellow tile that was cleverly installed to look like two different patterns. The mint cabinet and pink vanity reflect the mid-century color palette. The stylish knobs and fittings add an extra splash of fun to the bathroom.
The butler's pantry is located right behind the kitchen and serves multiple functions like storage, a study area, and a bar. We went with a moody blue color for the cabinets and included a raw wood open shelf to give depth and warmth to the space. We went with some gorgeous artistic tiles that create a bold, intriguing look in the space.
In the mudroom, we used siding materials to create a shiplap effect to create warmth and texture – a homage to the classic Mid-Century Modern design. We used the same blue from the butler's pantry to create a cohesive effect. The large mint cabinets add a lighter touch to the space.
---
Project designed by the Atomic Ranch featured modern designers at Breathe Design Studio. From their Austin design studio, they serve an eclectic and accomplished nationwide clientele including in Palm Springs, LA, and the San Francisco Bay Area.
For more about Breathe Design Studio, see here: https://www.breathedesignstudio.com/
To learn more about this project, see here:
https://www.breathedesignstudio.com/atomic-ranch

This Beautiful Multi-Story Modern Farmhouse Features a Master On The Main & A Split-Bedroom Layout • 5 Bedrooms • 4 Full Bathrooms • 1 Powder Room • 3 Car Garage • Vaulted Ceilings • Den • Large Bonus Room w/ Wet Bar • 2 Laundry Rooms • So Much More!
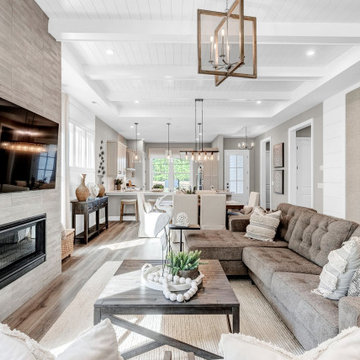
Coastal modern living room with crisp white walls and pops of neutral fabrics.
Стильный дизайн: парадная, открытая гостиная комната в стиле кантри с белыми стенами, паркетным полом среднего тона и деревянным потолком - последний тренд
Стильный дизайн: парадная, открытая гостиная комната в стиле кантри с белыми стенами, паркетным полом среднего тона и деревянным потолком - последний тренд

A master class in modern contemporary design is on display in Ocala, Florida. Six-hundred square feet of River-Recovered® Pecky Cypress 5-1/4” fill the ceilings and walls. The River-Recovered® Pecky Cypress is tastefully accented with a coat of white paint. The dining and outdoor lounge displays a 415 square feet of Midnight Heart Cypress 5-1/4” feature walls. Goodwin Company River-Recovered® Heart Cypress warms you up throughout the home. As you walk up the stairs guided by antique Heart Cypress handrails you are presented with a stunning Pecky Cypress feature wall with a chevron pattern design.

Свежая идея для дизайна: парадная, открытая гостиная комната в стиле неоклассика (современная классика) с белыми стенами, светлым паркетным полом, стандартным камином, фасадом камина из каменной кладки, коричневым полом, сводчатым потолком, деревянным потолком и кирпичными стенами без телевизора - отличное фото интерьера

Foyer / Fireplace
На фото: большая открытая, парадная гостиная комната в стиле кантри с белыми стенами, паркетным полом среднего тона, стандартным камином, фасадом камина из камня, коричневым полом и деревянным потолком без телевизора
На фото: большая открытая, парадная гостиная комната в стиле кантри с белыми стенами, паркетным полом среднего тона, стандартным камином, фасадом камина из камня, коричневым полом и деревянным потолком без телевизора
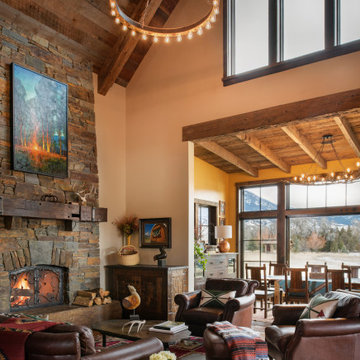
Пример оригинального дизайна: огромная парадная, открытая гостиная комната в стиле рустика с бежевыми стенами, стандартным камином, фасадом камина из камня, коричневым полом и деревянным потолком без телевизора

This lovely custom-built home is surrounded by wild prairie and horse pastures. ORIJIN STONE Premium Bluestone Blue Select is used throughout the home; from the front porch & step treads, as a custom fireplace surround, throughout the lower level including the wine cellar, and on the back patio.
LANDSCAPE DESIGN & INSTALL: Original Rock Designs
TILE INSTALL: Uzzell Tile, Inc.
BUILDER: Gordon James
PHOTOGRAPHY: Landmark Photography

Стильный дизайн: парадная, изолированная гостиная комната в средиземноморском стиле с белыми стенами, паркетным полом среднего тона, стандартным камином, фасадом камина из плитки, коричневым полом, балками на потолке, сводчатым потолком и деревянным потолком без телевизора - последний тренд

The clients were looking for a modern, rustic ski lodge look that was chic and beautiful while being family-friendly and a great vacation home for the holidays and ski trips. Our goal was to create something family-friendly that had all the nostalgic warmth and hallmarks of a mountain house, while still being modern, sophisticated, and functional as a true ski-in and ski-out house.
To achieve the look our client wanted, we focused on the great room and made sure it cleared all views into the valley. We drew attention to the hearth by installing a glass-back fireplace, which allows guests to see through to the master bedroom. The decor is rustic and nature-inspired, lots of leather, wood, bone elements, etc., but it's tied together will sleek, modern elements like the blue velvet armchair.
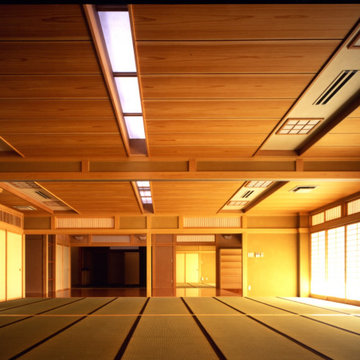
大広間内観−4。晴れの日の昼間は、自然光だけで十分な明るさを取ることができる。写真左の手前にあるのが引き込み型のパーティション
Свежая идея для дизайна: большая парадная, открытая гостиная комната в восточном стиле с коричневыми стенами, татами, зеленым полом и деревянным потолком без камина, телевизора - отличное фото интерьера
Свежая идея для дизайна: большая парадная, открытая гостиная комната в восточном стиле с коричневыми стенами, татами, зеленым полом и деревянным потолком без камина, телевизора - отличное фото интерьера
Парадная гостиная с деревянным потолком – фото дизайна интерьера
3

