Парадная гостиная комната с зелеными стенами – фото дизайна интерьера
Сортировать:
Бюджет
Сортировать:Популярное за сегодня
61 - 80 из 3 174 фото
1 из 3

This large living and dining area is flooded with natural light and has gorgeous high ceilings and views of the garden beyond. The brief was to make it a comfortable yet chic space for relaxing and entertaining. We added pops of colour, textures and patterns to add interest into the space.
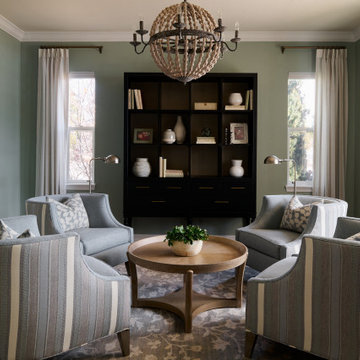
На фото: парадная, изолированная гостиная комната среднего размера в стиле неоклассика (современная классика) с зелеными стенами, темным паркетным полом и коричневым полом без камина, телевизора с
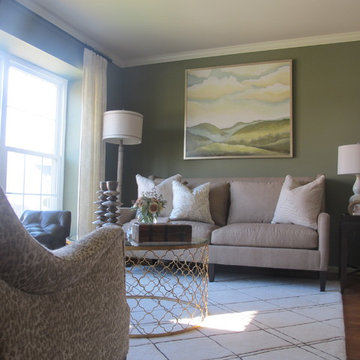
На фото: парадная, изолированная гостиная комната среднего размера в стиле неоклассика (современная классика) с зелеными стенами и паркетным полом среднего тона без камина, телевизора
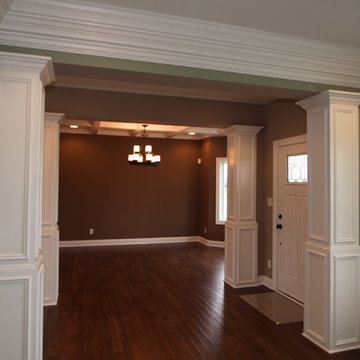
Источник вдохновения для домашнего уюта: парадная, изолированная гостиная комната в стиле кантри с зелеными стенами и паркетным полом среднего тона без камина, телевизора
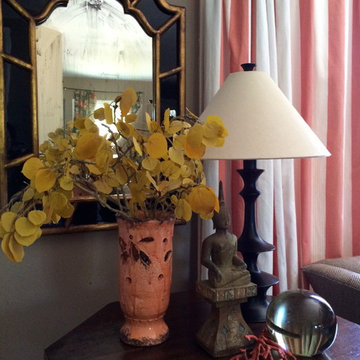
LDG
Свежая идея для дизайна: изолированная, парадная гостиная комната среднего размера в стиле фьюжн с зелеными стенами, паркетным полом среднего тона, стандартным камином и фасадом камина из кирпича - отличное фото интерьера
Свежая идея для дизайна: изолированная, парадная гостиная комната среднего размера в стиле фьюжн с зелеными стенами, паркетным полом среднего тона, стандартным камином и фасадом камина из кирпича - отличное фото интерьера
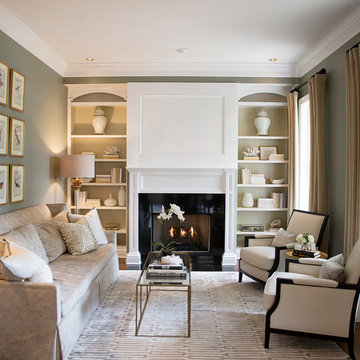
www.shannonlazicphotography.com
Свежая идея для дизайна: парадная гостиная комната среднего размера в классическом стиле с зелеными стенами, темным паркетным полом, стандартным камином и фасадом камина из плитки - отличное фото интерьера
Свежая идея для дизайна: парадная гостиная комната среднего размера в классическом стиле с зелеными стенами, темным паркетным полом, стандартным камином и фасадом камина из плитки - отличное фото интерьера
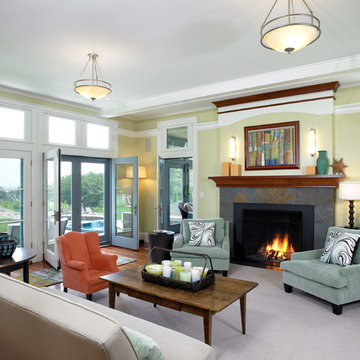
Greg Premru
Пример оригинального дизайна: большая парадная, изолированная гостиная комната в стиле неоклассика (современная классика) с зелеными стенами, ковровым покрытием, стандартным камином и фасадом камина из плитки без телевизора
Пример оригинального дизайна: большая парадная, изолированная гостиная комната в стиле неоклассика (современная классика) с зелеными стенами, ковровым покрытием, стандартным камином и фасадом камина из плитки без телевизора
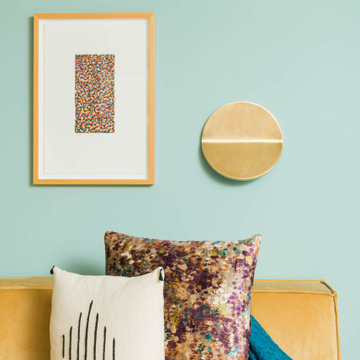
This beautiful home got a stunning makeover from our Oakland studio. We pulled colors from the client's beautiful heirloom quilt, which we used as an inspiration point to plan the design scheme. The bedroom got a calm and soothing appeal with a muted teal color. The adjoining bathroom was redesigned to accommodate a dual vanity, a free-standing tub, and a steam shower, all held together neatly by the river rock flooring. The living room used a different shade of teal with gold accents to create a lively, cheerful ambiance. The kitchen layout was maximized with a large island with a stunning cascading countertop. Fun colors and attractive backsplash tiles create a cheerful pop.
---
Designed by Oakland interior design studio Joy Street Design. Serving Alameda, Berkeley, Orinda, Walnut Creek, Piedmont, and San Francisco.
For more about Joy Street Design, see here:
https://www.joystreetdesign.com/
To learn more about this project, see here:
https://www.joystreetdesign.com/portfolio/oakland-home-transformation
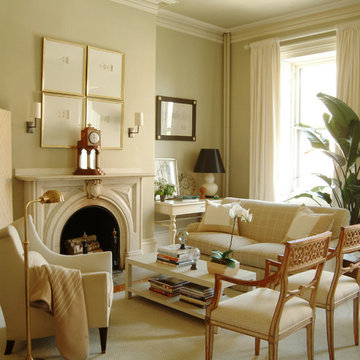
Стильный дизайн: парадная гостиная комната:: освещение в классическом стиле с зелеными стенами, паркетным полом среднего тона, стандартным камином и бежевым полом - последний тренд
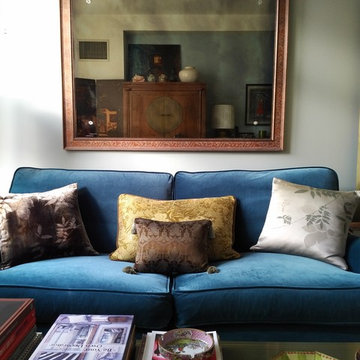
To add more dimension to the living room, we added an accent wall and selected a dark turquoise velour sofa from Sofa.com. The mirror is over 60 years old and purchased from W & J Sloane. The accent pillows are from ABC Carpet & Home and the green apple tray is designed by John Derian.
Photo Credit: Ellen Silverman
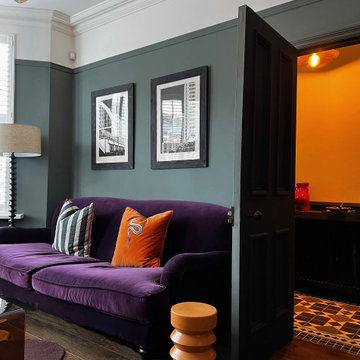
This room (which used to be two rooms!) It certainly works hard, but looks oh so cool. Living Space | Work Space | Cocktail Space. An eclectic mix of new and old pieces have gone in to this charismatic room ?? Designed and Furniture sourced by @plucked_interiors
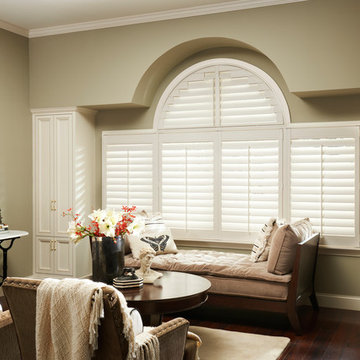
На фото: парадная, открытая гостиная комната среднего размера в классическом стиле с зелеными стенами, паркетным полом среднего тона и коричневым полом без камина, телевизора с
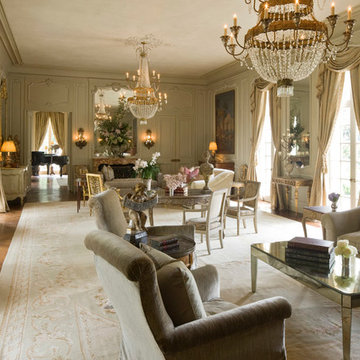
Terry Vine Photography
Источник вдохновения для домашнего уюта: большая парадная, открытая гостиная комната в классическом стиле с зелеными стенами, темным паркетным полом, стандартным камином и фасадом камина из камня без телевизора
Источник вдохновения для домашнего уюта: большая парадная, открытая гостиная комната в классическом стиле с зелеными стенами, темным паркетным полом, стандартным камином и фасадом камина из камня без телевизора
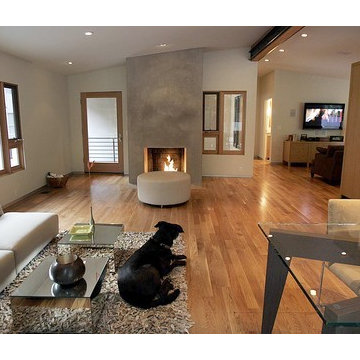
Nichols Canyon remodel by Tim Braseth and Willow Glen Partners, completed 2006. Architect: Michael Allan Eldridge of West Edge Studios. Contractor: Art Lopez of D+Con Design Plus Construction. Designer: Tim Braseth. Flooring: solid oak. Cabinetry: vertical grain rift oak. Wall-mounted TV by Samsung. Custom settees and ottoman by DAVINCI LA. Custom dining table by Built, Inc. Vintage dining chairs by Milo Baughman for Thayer Coggin. Sofa by Mitchell Gold + Bob Williams. Photo: (c) Los Angeles Times 10/26/06.

Mathew and his team at Cummings Architects have a knack for being able to see the perfect vision for a property. They specialize in identifying a building’s missing elements and crafting designs that simultaneously encompass the large scale, master plan and the myriad details that make a home special. For this Winchester home, the vision included a variety of complementary projects that all came together into a single architectural composition.
Starting with the exterior, the single-lane driveway was extended and a new carriage garage that was designed to blend with the overall context of the existing home. In addition to covered parking, this building also provides valuable new storage areas accessible via large, double doors that lead into a connected work area.
For the interior of the house, new moldings on bay windows, window seats, and two paneled fireplaces with mantles dress up previously nondescript rooms. The family room was extended to the rear of the house and opened up with the addition of generously sized, wall-to-wall windows that served to brighten the space and blur the boundary between interior and exterior.
The family room, with its intimate sitting area, cozy fireplace, and charming breakfast table (the best spot to enjoy a sunlit start to the day) has become one of the family’s favorite rooms, offering comfort and light throughout the day. In the kitchen, the layout was simplified and changes were made to allow more light into the rear of the home via a connected deck with elongated steps that lead to the yard and a blue-stone patio that’s perfect for entertaining smaller, more intimate groups.
From driveway to family room and back out into the yard, each detail in this beautiful design complements all the other concepts and details so that the entire plan comes together into a unified vision for a spectacular home.
Photos By: Eric Roth
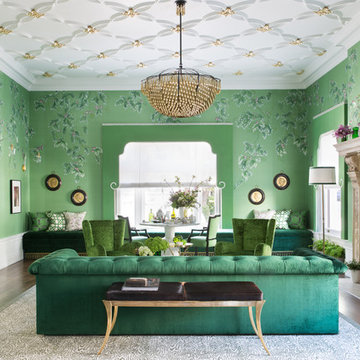
Источник вдохновения для домашнего уюта: парадная, изолированная гостиная комната в стиле неоклассика (современная классика) с зелеными стенами, темным паркетным полом, стандартным камином и коричневым полом

Стильный дизайн: большая парадная, открытая гостиная комната в викторианском стиле с зелеными стенами, темным паркетным полом, стандартным камином, фасадом камина из камня, зеленым полом и обоями на стенах - последний тренд

This small Victorian living room has been transformed into a modern olive-green oasis!
Идея дизайна: парадная, изолированная гостиная комната среднего размера в стиле ретро с зелеными стенами, паркетным полом среднего тона, стандартным камином, фасадом камина из металла, телевизором в углу и бежевым полом
Идея дизайна: парадная, изолированная гостиная комната среднего размера в стиле ретро с зелеными стенами, паркетным полом среднего тона, стандартным камином, фасадом камина из металла, телевизором в углу и бежевым полом

畳敷きのリビングは床座となり天井高さが際立ちます。デッキと室内は同じ高さとし室内から屋外の連続感を作りました。
Стильный дизайн: маленькая парадная, открытая гостиная комната с татами, телевизором на стене, коричневым полом, балками на потолке, обоями на стенах и зелеными стенами для на участке и в саду - последний тренд
Стильный дизайн: маленькая парадная, открытая гостиная комната с татами, телевизором на стене, коричневым полом, балками на потолке, обоями на стенах и зелеными стенами для на участке и в саду - последний тренд

This beautiful calm formal living room was recently redecorated and styled by IH Interiors, check out our other projects here: https://www.ihinteriors.co.uk/portfolio
Парадная гостиная комната с зелеными стенами – фото дизайна интерьера
4