Парадная гостиная комната с полом из сланца – фото дизайна интерьера
Сортировать:Популярное за сегодня
21 - 40 из 522 фото
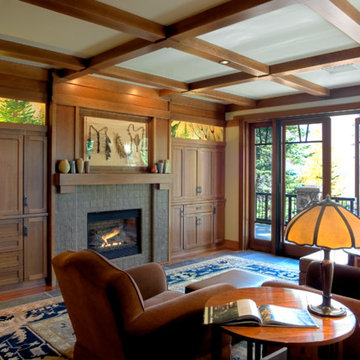
Свежая идея для дизайна: парадная, изолированная гостиная комната среднего размера в стиле кантри с бежевыми стенами, полом из сланца, стандартным камином, фасадом камина из плитки и разноцветным полом - отличное фото интерьера

Mitchell Kearney Photography
Стильный дизайн: большая парадная, открытая гостиная комната в стиле модернизм с бежевыми стенами, полом из сланца, стандартным камином, фасадом камина из камня, мультимедийным центром и серым полом - последний тренд
Стильный дизайн: большая парадная, открытая гостиная комната в стиле модернизм с бежевыми стенами, полом из сланца, стандартным камином, фасадом камина из камня, мультимедийным центром и серым полом - последний тренд
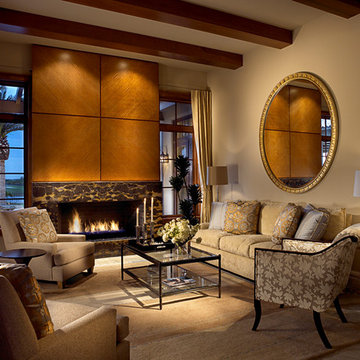
Marc Rutenberg Homes
Пример оригинального дизайна: маленькая парадная, открытая гостиная комната в стиле неоклассика (современная классика) с бежевыми стенами, полом из сланца, стандартным камином и фасадом камина из плитки для на участке и в саду
Пример оригинального дизайна: маленькая парадная, открытая гостиная комната в стиле неоклассика (современная классика) с бежевыми стенами, полом из сланца, стандартным камином и фасадом камина из плитки для на участке и в саду

Troy Thies
Свежая идея для дизайна: большая парадная, открытая гостиная комната в стиле неоклассика (современная классика) с белыми стенами, телевизором на стене, полом из сланца, стандартным камином, фасадом камина из плитки и коричневым полом - отличное фото интерьера
Свежая идея для дизайна: большая парадная, открытая гостиная комната в стиле неоклассика (современная классика) с белыми стенами, телевизором на стене, полом из сланца, стандартным камином, фасадом камина из плитки и коричневым полом - отличное фото интерьера
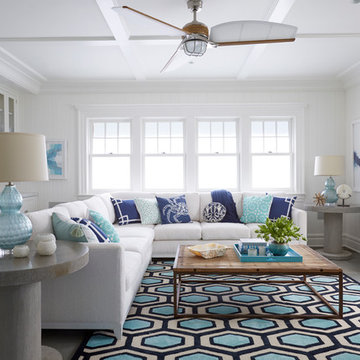
Идея дизайна: большая парадная, изолированная гостиная комната в морском стиле с белыми стенами и полом из сланца
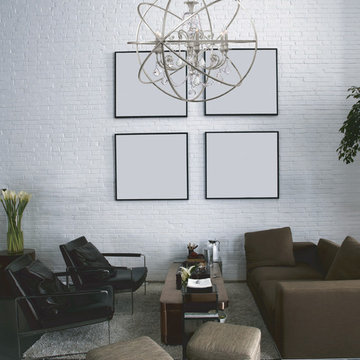
We've made some changes to the Solaris Collection. You've seen crystal chandeliers before. They're very glamorous and old Hollywood. The most dramatic influence is our use of crystal elements inside the perfect sphere. We have married the contemporary sphere with the cut crystal chandelier and together they make the most beautiful jewelry for a room.
Measurements and Information:
Width: 40"
Height: 42" adjustable to 162" overall
Includes 10' Chain and 15" Rod
Supplied with 12' electrical wire
Approximate hanging weight: 41 pounds
Finish: Olde Silver
Crystal: Clear Hand Cut
6 Lights
Accommodates 6 x 60 watt (max.) candelabra base bulbs
Safety Rating: UL and CUL listed
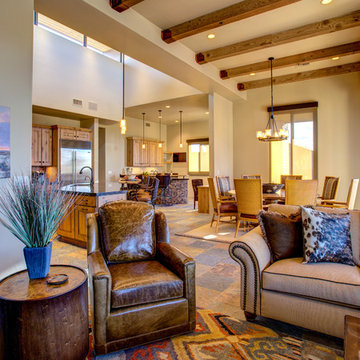
William Lesch
Стильный дизайн: большая парадная, изолированная гостиная комната в стиле фьюжн с бежевыми стенами, полом из сланца, стандартным камином, фасадом камина из камня, телевизором на стене и разноцветным полом - последний тренд
Стильный дизайн: большая парадная, изолированная гостиная комната в стиле фьюжн с бежевыми стенами, полом из сланца, стандартным камином, фасадом камина из камня, телевизором на стене и разноцветным полом - последний тренд
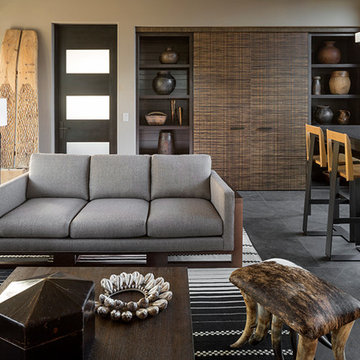
Источник вдохновения для домашнего уюта: парадная, открытая гостиная комната среднего размера в стиле модернизм с бежевыми стенами, полом из сланца и черным полом без телевизора
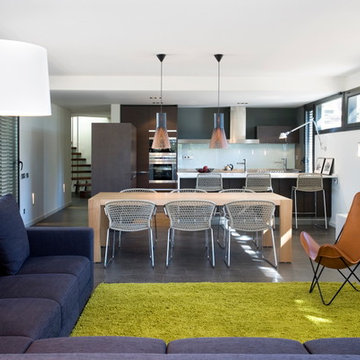
Katy Bedwell and Quim Larrea Arquitectos
Источник вдохновения для домашнего уюта: большая парадная, открытая гостиная комната в современном стиле с белыми стенами и полом из сланца без камина, телевизора
Источник вдохновения для домашнего уюта: большая парадная, открытая гостиная комната в современном стиле с белыми стенами и полом из сланца без камина, телевизора

This lovely custom-built home is surrounded by wild prairie and horse pastures. ORIJIN STONE Premium Bluestone Blue Select is used throughout the home; from the front porch & step treads, as a custom fireplace surround, throughout the lower level including the wine cellar, and on the back patio.
LANDSCAPE DESIGN & INSTALL: Original Rock Designs
TILE INSTALL: Uzzell Tile, Inc.
BUILDER: Gordon James
PHOTOGRAPHY: Landmark Photography
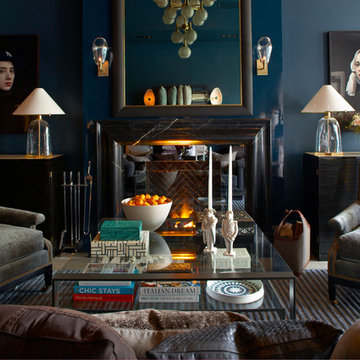
This Greenwich, Connecticut design studio offers distinguishing clientele the best in art and design items including elegantly framed Séura TV Mirrors. Putnam & Mason is a multi-tier design atelier with a sophisticated contemporary yet classic vibe. The shop is set up as a large studio/loft space fully furnished, accessorized and layered with a mix of contemporary goods juxtaposed with classical antiques. The overall concept is to have all clients that enter the spaces feel as though they've been transcended to a sophisticated home which is all sensory; mood lighting, a personalized and romanced aroma, beautiful suites of home furnishings and accessories in which they can envision themselves living and a background of incredibly motivating sound/music.
A tall custom Séura TV Mirror reflects the luxe environment above the fireplace, completely hiding the television hidden within the glass. The hand crafted frame by Klasp Home is also available in bespoke leather and cowhide hair frames.
Visit Putnam & Mason https://www.putnammason.com/
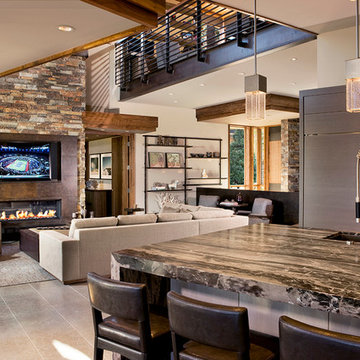
Design build AV System: Savant control system with Lutron Homeworks lighting and shading system. Great Room and Master Bed surround sound. Full audio video distribution. Climate and fireplace control. Ruckus Wireless access points. In-wall iPads control points. Remote cameras.
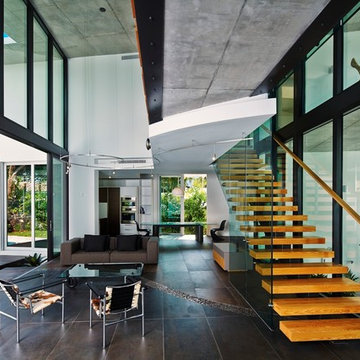
Design by: Home Vision DNA
Photo by: Pascal Depuhl
Стильный дизайн: большая парадная, открытая гостиная комната в современном стиле с белыми стенами, полом из сланца и серым полом без камина, телевизора - последний тренд
Стильный дизайн: большая парадная, открытая гостиная комната в современном стиле с белыми стенами, полом из сланца и серым полом без камина, телевизора - последний тренд

Photos @ Eric Carvajal
Источник вдохновения для домашнего уюта: большая открытая, парадная гостиная комната в стиле ретро с полом из сланца, стандартным камином, фасадом камина из кирпича и разноцветным полом
Источник вдохновения для домашнего уюта: большая открытая, парадная гостиная комната в стиле ретро с полом из сланца, стандартным камином, фасадом камина из кирпича и разноцветным полом

Gordon Gregory
Пример оригинального дизайна: огромная парадная, открытая гостиная комната в стиле рустика с полом из сланца, стандартным камином, фасадом камина из камня и разноцветным полом
Пример оригинального дизайна: огромная парадная, открытая гостиная комната в стиле рустика с полом из сланца, стандартным камином, фасадом камина из камня и разноцветным полом

Michael Lee
Стильный дизайн: большая парадная, открытая гостиная комната в современном стиле с белыми стенами, полом из сланца, стандартным камином, фасадом камина из камня и серым полом без телевизора - последний тренд
Стильный дизайн: большая парадная, открытая гостиная комната в современном стиле с белыми стенами, полом из сланца, стандартным камином, фасадом камина из камня и серым полом без телевизора - последний тренд
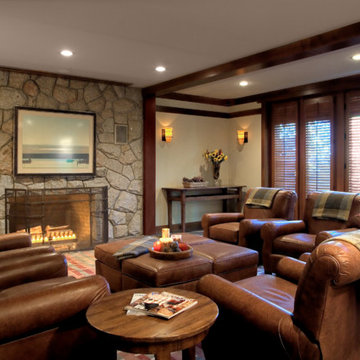
Свежая идея для дизайна: парадная, изолированная гостиная комната среднего размера в стиле кантри с бежевыми стенами, полом из сланца, стандартным камином, фасадом камина из камня и разноцветным полом - отличное фото интерьера
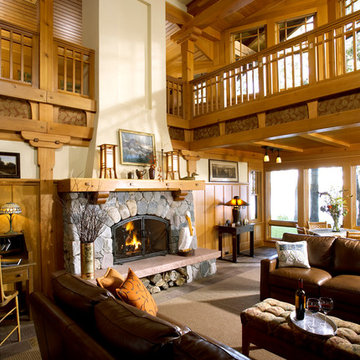
Architecture & Interior Design: David Heide Design Studio
Идея дизайна: парадная гостиная комната в стиле кантри с стандартным камином, фасадом камина из камня, белыми стенами и полом из сланца без телевизора
Идея дизайна: парадная гостиная комната в стиле кантри с стандартным камином, фасадом камина из камня, белыми стенами и полом из сланца без телевизора

Photographer: Jay Goodrich
This 2800 sf single-family home was completed in 2009. The clients desired an intimate, yet dynamic family residence that reflected the beauty of the site and the lifestyle of the San Juan Islands. The house was built to be both a place to gather for large dinners with friends and family as well as a cozy home for the couple when they are there alone.
The project is located on a stunning, but cripplingly-restricted site overlooking Griffin Bay on San Juan Island. The most practical area to build was exactly where three beautiful old growth trees had already chosen to live. A prior architect, in a prior design, had proposed chopping them down and building right in the middle of the site. From our perspective, the trees were an important essence of the site and respectfully had to be preserved. As a result we squeezed the programmatic requirements, kept the clients on a square foot restriction and pressed tight against property setbacks.
The delineate concept is a stone wall that sweeps from the parking to the entry, through the house and out the other side, terminating in a hook that nestles the master shower. This is the symbolic and functional shield between the public road and the private living spaces of the home owners. All the primary living spaces and the master suite are on the water side, the remaining rooms are tucked into the hill on the road side of the wall.
Off-setting the solid massing of the stone walls is a pavilion which grabs the views and the light to the south, east and west. Built in a position to be hammered by the winter storms the pavilion, while light and airy in appearance and feeling, is constructed of glass, steel, stout wood timbers and doors with a stone roof and a slate floor. The glass pavilion is anchored by two concrete panel chimneys; the windows are steel framed and the exterior skin is of powder coated steel sheathing.
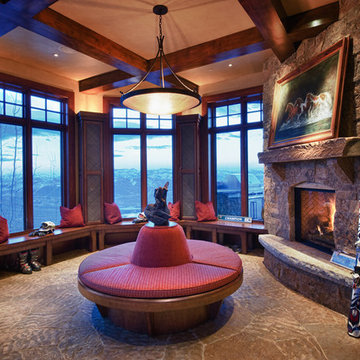
Doug Burke Photography
На фото: большая парадная, изолированная гостиная комната в стиле кантри с бежевыми стенами, полом из сланца, стандартным камином и фасадом камина из камня без телевизора
На фото: большая парадная, изолированная гостиная комната в стиле кантри с бежевыми стенами, полом из сланца, стандартным камином и фасадом камина из камня без телевизора
Парадная гостиная комната с полом из сланца – фото дизайна интерьера
2