Парадная гостиная комната с мультимедийным центром – фото дизайна интерьера
Сортировать:
Бюджет
Сортировать:Популярное за сегодня
21 - 40 из 7 501 фото
1 из 3
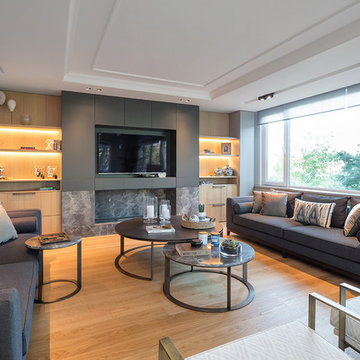
Идея дизайна: парадная, открытая гостиная комната в современном стиле с серыми стенами, паркетным полом среднего тона, стандартным камином, фасадом камина из камня, коричневым полом и мультимедийным центром
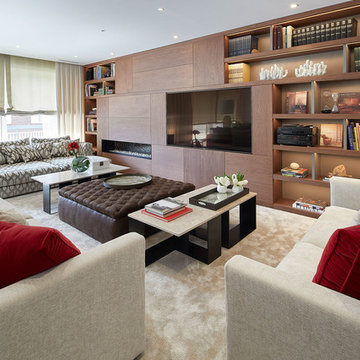
На фото: парадная, изолированная гостиная комната в современном стиле с коричневыми стенами, ковровым покрытием, горизонтальным камином, фасадом камина из дерева, мультимедийным центром и бежевым полом
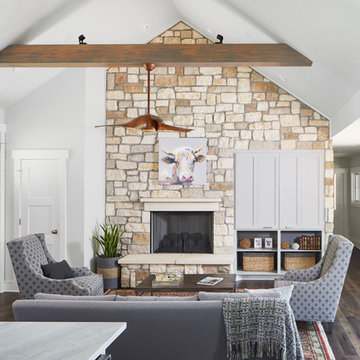
Photography by Andrea Calo
Пример оригинального дизайна: маленькая парадная, открытая гостиная комната в стиле кантри с серыми стенами, темным паркетным полом, стандартным камином, фасадом камина из камня, мультимедийным центром и серым полом для на участке и в саду
Пример оригинального дизайна: маленькая парадная, открытая гостиная комната в стиле кантри с серыми стенами, темным паркетным полом, стандартным камином, фасадом камина из камня, мультимедийным центром и серым полом для на участке и в саду
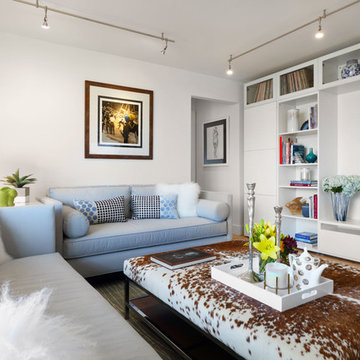
Свежая идея для дизайна: парадная, открытая гостиная комната среднего размера в стиле неоклассика (современная классика) с белыми стенами, светлым паркетным полом, мультимедийным центром и бежевым полом без камина - отличное фото интерьера

cris beltran
Пример оригинального дизайна: парадная, открытая гостиная комната среднего размера в средиземноморском стиле с белыми стенами, бетонным полом, печью-буржуйкой и мультимедийным центром
Пример оригинального дизайна: парадная, открытая гостиная комната среднего размера в средиземноморском стиле с белыми стенами, бетонным полом, печью-буржуйкой и мультимедийным центром
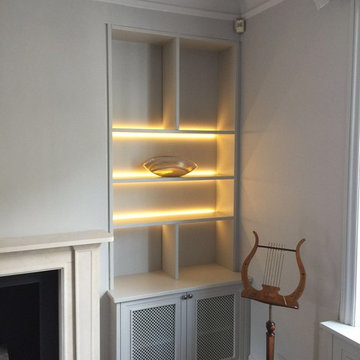
Arkadiusz Lipigorski
На фото: парадная, изолированная гостиная комната среднего размера в стиле модернизм с серыми стенами, светлым паркетным полом, двусторонним камином, фасадом камина из штукатурки и мультимедийным центром с
На фото: парадная, изолированная гостиная комната среднего размера в стиле модернизм с серыми стенами, светлым паркетным полом, двусторонним камином, фасадом камина из штукатурки и мультимедийным центром с
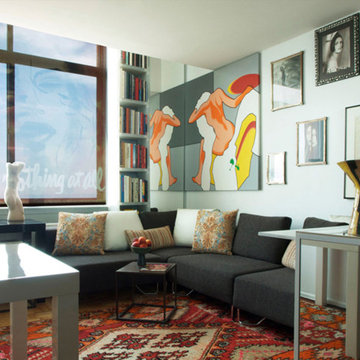
_Photograph by Kim Schmidt_
The modular sofa is the "Lotus Sofa" from Soft Line Design, which I configured specifically for the apartment. It was also chosen because it was deep enough for someone to sleep on, adding extra room for overnight guests in such a small apartment.
The custom printed solar shade is by Delia Shades in New York. The image is of one of the client's favorite Billie Holliday albums from the 1950's. Not only did it keep the room cooler and protect it from UV rays but it was particularly interesting because its translucency changed given the time of day. In the daylight, the light caused the image to become almost hidden but slowly became more obvious as day turned to night. A night-time shot of the shade can be seen in the next photograph.
The black lacquer mini-writing desk and the square white lacquer dining table are from West Elm and they were chosen for their compact size and functionality. The floor is also from West Elm.
The carpets are vintage Moroccan from the clients collection.
The modular bookcases are from Design Within Reach. I love its flexible design because you can work with it any space. They are incredibly sturdy and durable.
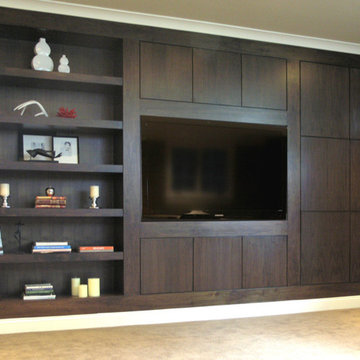
Идея дизайна: парадная, изолированная гостиная комната среднего размера в современном стиле с серыми стенами, темным паркетным полом и мультимедийным центром
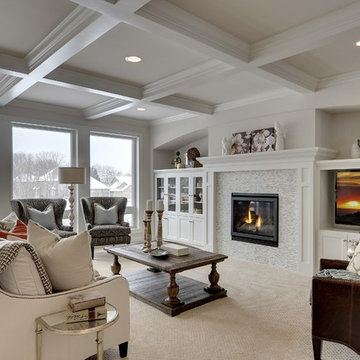
Elegant and chic white living room with floor to ceiling windows and coffered ceiling. Built-in media wall provides storage and a shelf for a large television. White mosaic tile fireplace surround frames a standard glass fireplace.
Photography by Spacecrafting

"custom fireplace mantel"
"custom fireplace overmantel"
"omega cast stone mantel"
"omega cast stone fireplace mantle" "fireplace design idea" Mantel. Fireplace. Omega. Mantel Design.
"custom cast stone mantel"
"linear fireplace mantle"
"linear cast stone fireplace mantel"
"linear fireplace design"
"linear fireplace overmantle"
"fireplace surround"
"carved fireplace mantle"
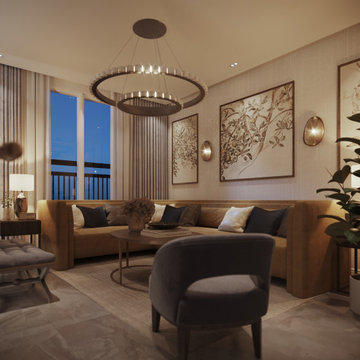
I designed this room to have a harmonious combination of modern, masculine space that was meant to host guests while not being too stiff ad intimidating.
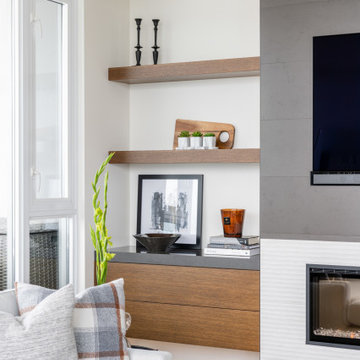
Пример оригинального дизайна: парадная, открытая гостиная комната среднего размера в современном стиле с белыми стенами, светлым паркетным полом, стандартным камином, фасадом камина из плитки, мультимедийным центром, бежевым полом и сводчатым потолком
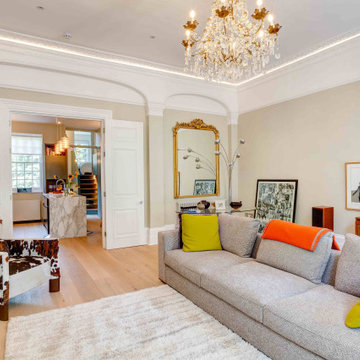
Historic and Contemporary:
Listed Grade II, this duplex apartment had the benefit of the original grand drawing room at first floor and extended to a 1980's double storey extension at the rear of the property.
The combination of the original and 20th C. alterations permitted the restoration and enhancement of the historic fabric of the original rooms in parallel with a contemporary refurbishment for the 1980’s extension.
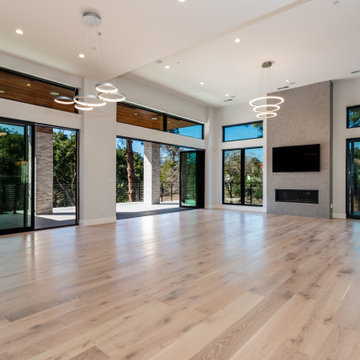
Living room - large modern formal and open concept white oak wood floor, Porcelanosa fireplace tiles, gray walls, chrome pendants, and indoor-outdoor folding doors in Los Altos.
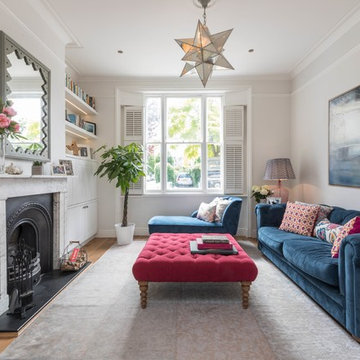
Living Room Interior Design Project in Richmond, West London
We were approached by a couple who had seen our work and were keen for us to mastermind their project for them. They had lived in this house in Richmond, West London for a number of years so when the time came to embark upon an interior design project, they wanted to get all their ducks in a row first. We spent many hours together, brainstorming ideas and formulating a tight interior design brief prior to hitting the drawing board.
Reimagining the interior of an old building comes pretty easily when you’re working with a gorgeous property like this. The proportions of the windows and doors were deserving of emphasis. The layouts lent themselves so well to virtually any style of interior design. For this reason we love working on period houses.
It was quickly decided that we would extend the house at the rear to accommodate the new kitchen-diner. The Shaker-style kitchen was made bespoke by a specialist joiner, and hand painted in Farrow & Ball eggshell. We had three brightly coloured glass pendants made bespoke by Curiousa & Curiousa, which provide an elegant wash of light over the island.
The initial brief for this project came through very clearly in our brainstorming sessions. As we expected, we were all very much in harmony when it came to the design style and general aesthetic of the interiors.
In the entrance hall, staircases and landings for example, we wanted to create an immediate ‘wow factor’. To get this effect, we specified our signature ‘in-your-face’ Roger Oates stair runners! A quirky wallpaper by Cole & Son and some statement plants pull together the scheme nicely.
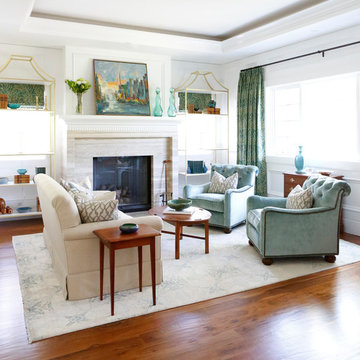
Свежая идея для дизайна: парадная, изолированная гостиная комната среднего размера в стиле неоклассика (современная классика) с белыми стенами, стандартным камином, ковровым покрытием, фасадом камина из штукатурки, мультимедийным центром и разноцветным полом - отличное фото интерьера

Karina Kleeberg
Источник вдохновения для домашнего уюта: парадная, открытая гостиная комната среднего размера в современном стиле с белыми стенами, светлым паркетным полом, горизонтальным камином, фасадом камина из камня и мультимедийным центром
Источник вдохновения для домашнего уюта: парадная, открытая гостиная комната среднего размера в современном стиле с белыми стенами, светлым паркетным полом, горизонтальным камином, фасадом камина из камня и мультимедийным центром
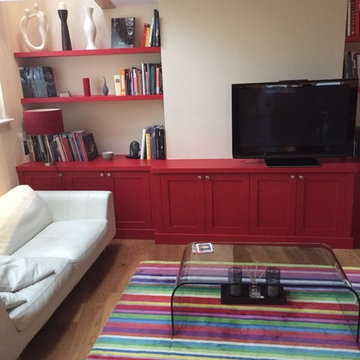
London Alcove Team
Пример оригинального дизайна: маленькая парадная, изолированная гостиная комната в современном стиле с белыми стенами, светлым паркетным полом и мультимедийным центром без камина для на участке и в саду
Пример оригинального дизайна: маленькая парадная, изолированная гостиная комната в современном стиле с белыми стенами, светлым паркетным полом и мультимедийным центром без камина для на участке и в саду
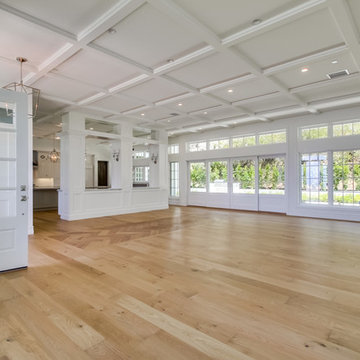
Priceless 180 degree views of La Jolla and the Pacific Ocean, provide you with a front row seat to spectacular sunsets every evening.
Свежая идея для дизайна: огромная парадная, открытая гостиная комната в стиле кантри с белыми стенами, светлым паркетным полом, бежевым полом, фасадом камина из плитки, мультимедийным центром и стандартным камином - отличное фото интерьера
Свежая идея для дизайна: огромная парадная, открытая гостиная комната в стиле кантри с белыми стенами, светлым паркетным полом, бежевым полом, фасадом камина из плитки, мультимедийным центром и стандартным камином - отличное фото интерьера
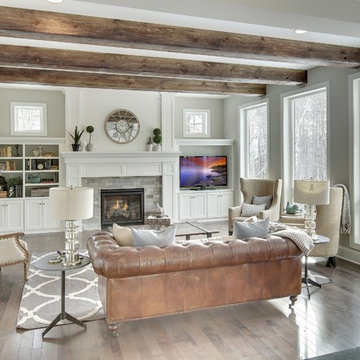
Living room in open floor plan living space. The design makes use of light neutral tones, mostly white and grays, to create a calming environment grounded by the wood floor and exposed timber beams. Built-in cabinets, bookcase, and media wall provides lots of storage and space to display collections. The stone hearth is simple and elegant.
Photography by Spacecrafting
Парадная гостиная комната с мультимедийным центром – фото дизайна интерьера
2