Парадная гостиная комната с камином – фото дизайна интерьера
Сортировать:
Бюджет
Сортировать:Популярное за сегодня
41 - 60 из 81 535 фото
1 из 3
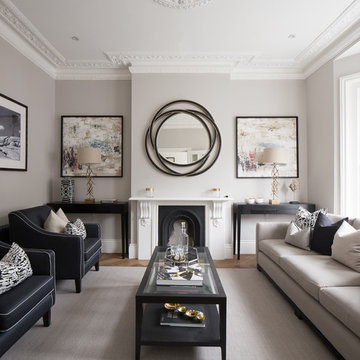
Adam Scott http://www.adscott.net/
Свежая идея для дизайна: парадная гостиная комната:: освещение в стиле неоклассика (современная классика) с серыми стенами, паркетным полом среднего тона и стандартным камином без телевизора - отличное фото интерьера
Свежая идея для дизайна: парадная гостиная комната:: освещение в стиле неоклассика (современная классика) с серыми стенами, паркетным полом среднего тона и стандартным камином без телевизора - отличное фото интерьера

Photographer: Beth Singer
Идея дизайна: парадная, изолированная гостиная комната среднего размера в классическом стиле с стандартным камином, бежевыми стенами, полом из керамической плитки и фасадом камина из штукатурки без телевизора
Идея дизайна: парадная, изолированная гостиная комната среднего размера в классическом стиле с стандартным камином, бежевыми стенами, полом из керамической плитки и фасадом камина из штукатурки без телевизора

This remodel went from a tiny story-and-a-half Cape Cod, to a charming full two-story home. The open floor plan allows for views from the living room through the kitchen to the dining room.
Space Plans, Building Design, Interior & Exterior Finishes by Anchor Builders. Photography by Alyssa Lee Photography.

Источник вдохновения для домашнего уюта: парадная, изолированная гостиная комната среднего размера в морском стиле с серыми стенами, темным паркетным полом, угловым камином и фасадом камина из камня без телевизора
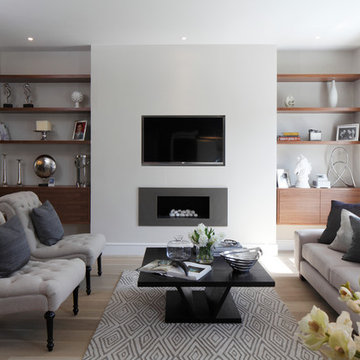
На фото: парадная гостиная комната в современном стиле с белыми стенами, светлым паркетным полом, горизонтальным камином, фасадом камина из металла и телевизором на стене

Свежая идея для дизайна: парадная гостиная комната среднего размера:: освещение в классическом стиле с бежевыми стенами, стандартным камином, фасадом камина из дерева, коричневым полом и полом из винила - отличное фото интерьера
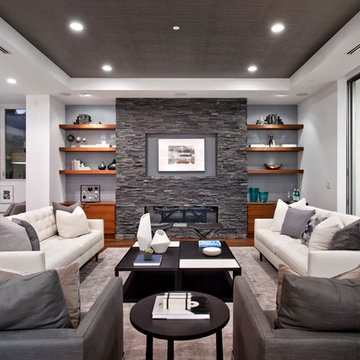
Пример оригинального дизайна: парадная, открытая гостиная комната в современном стиле с разноцветными стенами, темным паркетным полом, горизонтальным камином и фасадом камина из камня

Wendy Mills
Источник вдохновения для домашнего уюта: парадная гостиная комната в морском стиле с бежевыми стенами, темным паркетным полом, стандартным камином, телевизором на стене и фасадом камина из камня
Источник вдохновения для домашнего уюта: парадная гостиная комната в морском стиле с бежевыми стенами, темным паркетным полом, стандартным камином, телевизором на стене и фасадом камина из камня

Custom furniture, paintings and iron screens elevate the room when combined with the visual interest of
geometric patterned light fixtures and horizontal striped curtains in a variation of colors. Beautiful espresso walnut hardwood flooring was installed, and we finished with a coffee table complete with spoke detailing. For the full tour, visit us at Robeson Design

This sitting area is just opposite the large kitchen. It has a large plaster fireplace, exposed beam ceiling, and terra cotta tiles on the floor. The draperies are wool sheers in a neutral color similar to the walls. A bold area rug, zebra printed upholstered ottoman, and a tree of life sculpture complete the room.
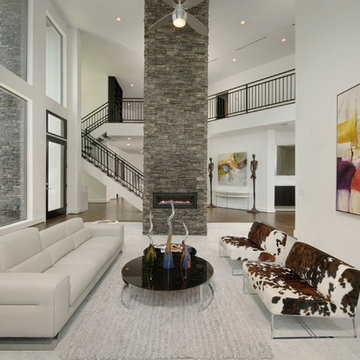
This residence boasts many amazing features, but one that stands out in specific is the dual sided fireplace clad in Eldorado Stone’s Black River Stacked Stone. Adding stone to the fireplace automatically creates a dramatic focal point and compliments the interior decor by mixing natural and artificial elements, contrasting colors, as well as incorporating a variety of textures. By weaving in stone as architectural accents throughout the the home, the interior and the exterior seamlessly flow into one another and the project as a whole becomes an architectural masterpiece.
Designer: Contour Interior Design, LLC
Website: www.contourinteriordesign.com
Builder: Capital Builders
Website: www.capitalbuildreshouston.com
Eldorado Stone Profile Featured: Black River Stacked Stone installed with a Dry-Stack grout technique
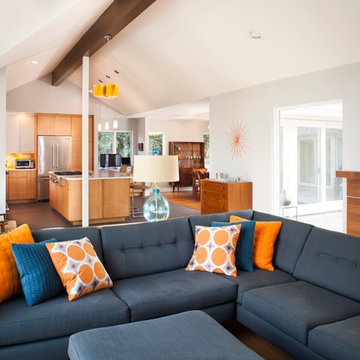
Designed & Built by Renewal Design-Build. RenewalDesignBuild.com
Photography by: Jeff Herr Photography
Пример оригинального дизайна: парадная, открытая гостиная комната:: освещение в стиле ретро с стандартным камином
Пример оригинального дизайна: парадная, открытая гостиная комната:: освещение в стиле ретро с стандартным камином

Photo: Stacy Vazquez-Abrams
Источник вдохновения для домашнего уюта: парадная, изолированная гостиная комната среднего размера:: освещение в стиле неоклассика (современная классика) с белыми стенами, темным паркетным полом, стандартным камином и фасадом камина из камня без телевизора
Источник вдохновения для домашнего уюта: парадная, изолированная гостиная комната среднего размера:: освещение в стиле неоклассика (современная классика) с белыми стенами, темным паркетным полом, стандартным камином и фасадом камина из камня без телевизора
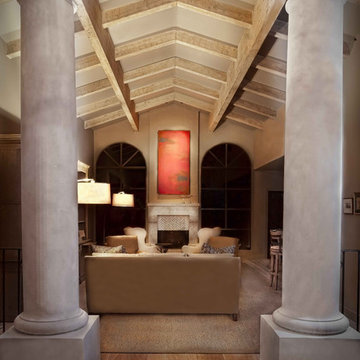
Steven Kaye Photography
Источник вдохновения для домашнего уюта: большая парадная, открытая гостиная комната в классическом стиле с бежевыми стенами, полом из терракотовой плитки, стандартным камином и фасадом камина из камня без телевизора
Источник вдохновения для домашнего уюта: большая парадная, открытая гостиная комната в классическом стиле с бежевыми стенами, полом из терракотовой плитки, стандартным камином и фасадом камина из камня без телевизора

Living and dining room.
Photo by Benjamin Benschneider.
Свежая идея для дизайна: парадная гостиная комната среднего размера в классическом стиле с серыми стенами, паркетным полом среднего тона, стандартным камином и ковром на полу без телевизора - отличное фото интерьера
Свежая идея для дизайна: парадная гостиная комната среднего размера в классическом стиле с серыми стенами, паркетным полом среднего тона, стандартным камином и ковром на полу без телевизора - отличное фото интерьера

Woodvalley Residence
Fireplace | Dry stacked gray blue limestone w/ cast concrete hearth
Floor | White Oak Flat Sawn, with a white finish that was sanded off called natural its a 7% gloss. Total was 4 layers. white finish, sanded, refinished. Installed and supplies around $20/sq.ft. The intention was to finish like natural driftwood with no gloss. You can contact the Builder Procon Projects for more detailed information.
http://proconprojects.com/
2011 © GAILE GUEVARA | PHOTOGRAPHY™ All rights reserved.
:: DESIGN TEAM ::
Interior Designer: Gaile Guevara
Interior Design Team: Layers & Layers
Renovation & House Extension by Procon Projects Limited
Architecture & Design by Mason Kent Design
Landscaping provided by Arcon Water Designs
Finishes
The flooring was engineered 7"W wide plankl, white oak, site finished in both a white & gray wash

A modest and traditional living room
Идея дизайна: маленькая открытая, парадная гостиная комната:: освещение в морском стиле с синими стенами, паркетным полом среднего тона, стандартным камином, фасадом камина из кирпича и ковром на полу без телевизора для на участке и в саду
Идея дизайна: маленькая открытая, парадная гостиная комната:: освещение в морском стиле с синими стенами, паркетным полом среднего тона, стандартным камином, фасадом камина из кирпича и ковром на полу без телевизора для на участке и в саду

This home was built in 1952. the was completely gutted and the floor plans was opened to provide for a more contemporary lifestyle. A simple palette of concrete, wood, metal, and stone provide an enduring atmosphere that respects the vintage of the home.
Please note that due to the volume of inquiries & client privacy regarding our projects we unfortunately do not have the ability to answer basic questions about materials, specifications, construction methods, or paint colors. Thank you for taking the time to review our projects. We look forward to hearing from you if you are considering to hire an architect or interior Designer.

Elegant living room with fireplace and chic lighting solutions. Wooden furniture and indoor plants creating a natural atmosphere. Bay windows looking into the back garden, letting in natural light, presenting a well-lit formal living room.

На фото: парадная, изолированная, серо-белая гостиная комната среднего размера:: освещение в современном стиле с белыми стенами, паркетным полом среднего тона, стандартным камином, фасадом камина из камня, мультимедийным центром, бежевым полом, кессонным потолком и панелями на части стены
Парадная гостиная комната с камином – фото дизайна интерьера
3