Парадная гостиная комната – фото дизайна интерьера с невысоким бюджетом
Сортировать:
Бюджет
Сортировать:Популярное за сегодня
81 - 100 из 2 835 фото
1 из 3
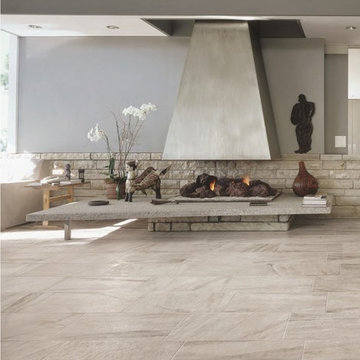
Pearl Silver Tile available @ First Flooring & Tile, Inc.
На фото: маленькая парадная, изолированная гостиная комната в современном стиле с полом из керамогранита, печью-буржуйкой и фасадом камина из камня для на участке и в саду с
На фото: маленькая парадная, изолированная гостиная комната в современном стиле с полом из керамогранита, печью-буржуйкой и фасадом камина из камня для на участке и в саду с
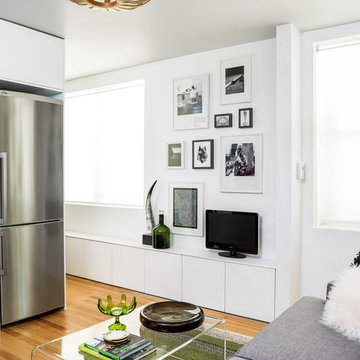
A long built-in bench beneath the large windows adds even more storage to the space, while also creating an ideal location for a tv and media storage. The bench continues into the private entry, providing some mudroom function with seating, hooks, and shoe storage. A subtle color change on the ceiling brings some definition to the otherwise white space.
Photography by Cynthia Lynn Photography

We were commissioned by our clients to design a light and airy open-plan kitchen and dining space with plenty of natural light whilst also capturing the views of the fields at the rear of their property. We not only achieved that but also took our designs a step further to create a beautiful first-floor ensuite bathroom to the master bedroom which our clients love!
Our initial brief was very clear and concise, with our clients having a good understanding of what they wanted to achieve – the removal of the existing conservatory to create an open and light-filled space that then connects on to what was originally a small and dark kitchen. The two-storey and single-storey rear extension with beautiful high ceilings, roof lights, and French doors with side lights on the rear, flood the interior spaces with natural light and allow for a beautiful, expansive feel whilst also affording stunning views over the fields. This new extension allows for an open-plan kitchen/dining space that feels airy and light whilst also maximising the views of the surrounding countryside.
The only change during the concept design was the decision to work in collaboration with the client’s adjoining neighbour to design and build their extensions together allowing a new party wall to be created and the removal of wasted space between the two properties. This allowed them both to gain more room inside both properties and was essentially a win-win for both clients, with the original concept design being kept the same but on a larger footprint to include the new party wall.
The different floor levels between the two properties with their extensions and building on the party wall line in the new wall was a definite challenge. It allowed us only a very small area to work to achieve both of the extensions and the foundations needed to be very deep due to the ground conditions, as advised by Building Control. We overcame this by working in collaboration with the structural engineer to design the foundations and the work of the project manager in managing the team and site efficiently.
We love how large and light-filled the space feels inside, the stunning high ceilings, and the amazing views of the surrounding countryside on the rear of the property. The finishes inside and outside have blended seamlessly with the existing house whilst exposing some original features such as the stone walls, and the connection between the original cottage and the new extension has allowed the property to still retain its character.
There are a number of special features to the design – the light airy high ceilings in the extension, the open plan kitchen and dining space, the connection to the original cottage whilst opening up the rear of the property into the extension via an existing doorway, the views of the beautiful countryside, the hidden nature of the extension allowing the cottage to retain its original character and the high-end materials which allows the new additions to blend in seamlessly.
The property is situated within the AONB (Area of Outstanding Natural Beauty) and our designs were sympathetic to the Cotswold vernacular and character of the existing property, whilst maximising its views of the stunning surrounding countryside.
The works have massively improved our client’s lifestyles and the way they use their home. The previous conservatory was originally used as a dining space however the temperatures inside made it unusable during hot and cold periods and also had the effect of making the kitchen very small and dark, with the existing stone walls blocking out natural light and only a small window to allow for light and ventilation. The original kitchen didn’t feel open, warm, or welcoming for our clients.
The new extension allowed us to break through the existing external stone wall to create a beautiful open-plan kitchen and dining space which is both warm, cosy, and welcoming, but also filled with natural light and affords stunning views of the gardens and fields beyond the property. The space has had a huge impact on our client’s feelings towards their main living areas and created a real showcase entertainment space.

Пример оригинального дизайна: маленькая парадная, открытая гостиная комната в стиле неоклассика (современная классика) с белыми стенами, светлым паркетным полом, стандартным камином, фасадом камина из плитки, мультимедийным центром, разноцветным полом, кессонным потолком и стенами из вагонки для на участке и в саду
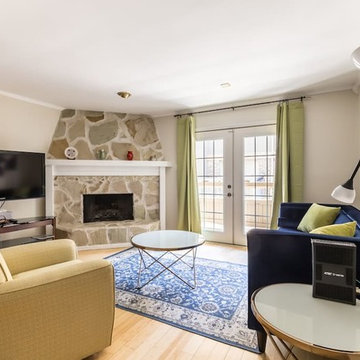
Rony's Airbnb apartment was designed in 3 weeks and for 299$
Идея дизайна: маленькая изолированная, парадная гостиная комната в современном стиле с серыми стенами, светлым паркетным полом, угловым камином, фасадом камина из камня и отдельно стоящим телевизором для на участке и в саду
Идея дизайна: маленькая изолированная, парадная гостиная комната в современном стиле с серыми стенами, светлым паркетным полом, угловым камином, фасадом камина из камня и отдельно стоящим телевизором для на участке и в саду
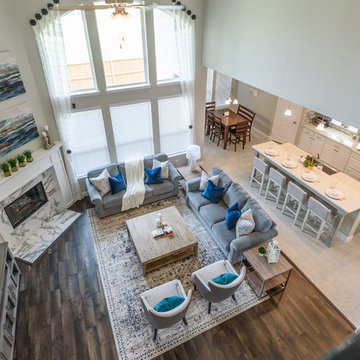
Design: Adorned Home Decor
Photos: © Mike Healey Productions, Inc.
Источник вдохновения для домашнего уюта: большая парадная, открытая гостиная комната в стиле модернизм с бежевыми стенами, темным паркетным полом, стандартным камином, фасадом камина из камня, телевизором на стене и коричневым полом
Источник вдохновения для домашнего уюта: большая парадная, открытая гостиная комната в стиле модернизм с бежевыми стенами, темным паркетным полом, стандартным камином, фасадом камина из камня, телевизором на стене и коричневым полом

Nestled within the framework of contemporary design, this Exquisite House effortlessly combines modern aesthetics with a touch of timeless elegance. The residence exudes a sophisticated and formal vibe, showcasing meticulous attention to detail in every corner. The seamless integration of contemporary elements harmonizes with the overall architectural finesse, creating a living space that is not only exquisite but also radiates a refined and formal ambiance. Every facet of this house, from its sleek lines to the carefully curated design elements, contributes to a sense of understated opulence, making it a captivating embodiment of contemporary elegance.
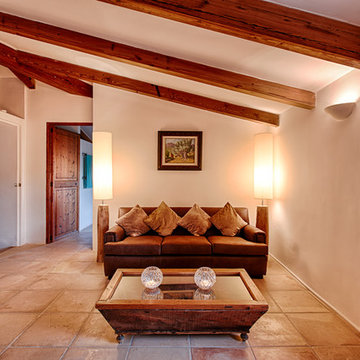
На фото: маленькая парадная, изолированная гостиная комната в стиле кантри с белыми стенами и полом из терракотовой плитки без камина, телевизора для на участке и в саду
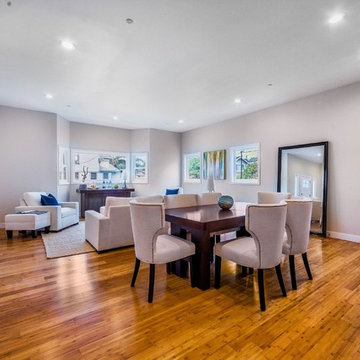
Peterberg Construction, Inc
Main House
Living/Dining Room
На фото: огромная парадная, открытая гостиная комната в современном стиле с бежевыми стенами и полом из бамбука
На фото: огромная парадная, открытая гостиная комната в современном стиле с бежевыми стенами и полом из бамбука
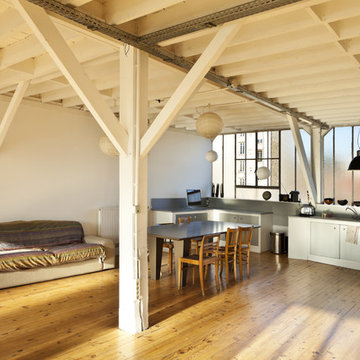
Стильный дизайн: парадная, открытая гостиная комната среднего размера в стиле лофт с белыми стенами и светлым паркетным полом - последний тренд
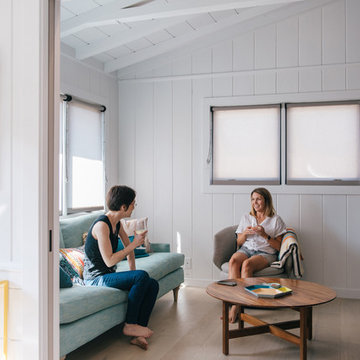
a vaulted ceiling exposes the original structure at the new den/television room; minimalist white oak flooring and contemporary decor provide a contemporary contrast to the existing white paneling
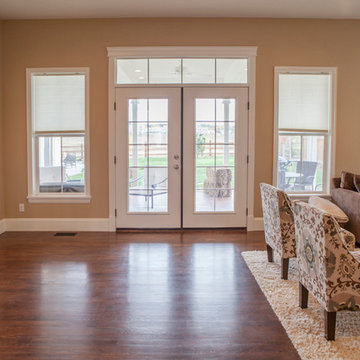
Идея дизайна: открытая, парадная гостиная комната среднего размера в классическом стиле с бежевыми стенами, темным паркетным полом и коричневым полом без камина, телевизора
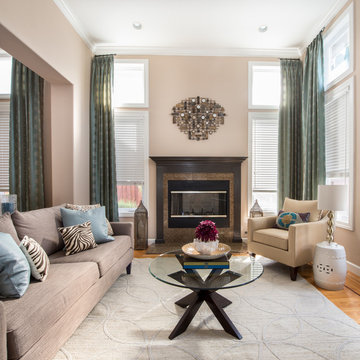
Transformed a completely empty living/dining room into a beautiful and inviting multi-use space for a young family.
Photographer-Mary Anne FitzPatrick
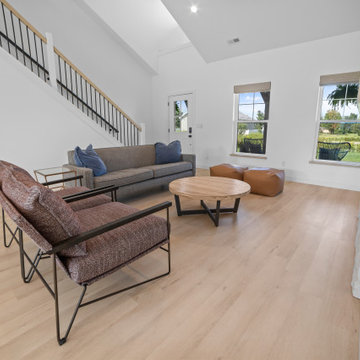
Crisp tones of maple and birch. Minimal and modern, the perfect backdrop for every room. With the Modin Collection, we have raised the bar on luxury vinyl plank. The result is a new standard in resilient flooring. Modin offers true embossed in register texture, a low sheen level, a rigid SPC core, an industry-leading wear layer, and so much more.
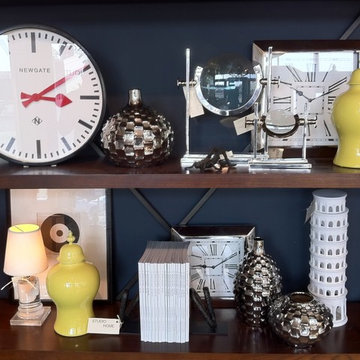
Studio Home Interiors // Columbia, MO
Источник вдохновения для домашнего уюта: маленькая парадная, изолированная гостиная комната в стиле фьюжн с синими стенами и паркетным полом среднего тона без камина, телевизора для на участке и в саду
Источник вдохновения для домашнего уюта: маленькая парадная, изолированная гостиная комната в стиле фьюжн с синими стенами и паркетным полом среднего тона без камина, телевизора для на участке и в саду
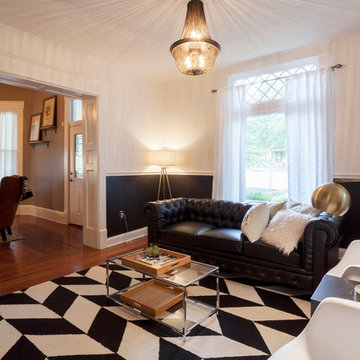
Источник вдохновения для домашнего уюта: маленькая парадная, изолированная гостиная комната в стиле фьюжн с черными стенами, паркетным полом среднего тона, стандартным камином и фасадом камина из плитки без телевизора для на участке и в саду
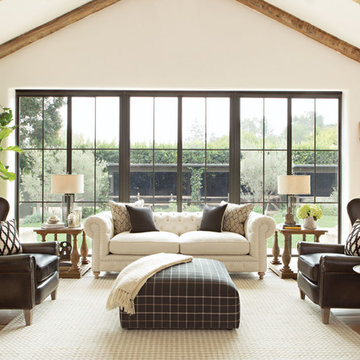
Karen Millet
Стильный дизайн: большая парадная, открытая гостиная комната в стиле кантри с белыми стенами и паркетным полом среднего тона без камина, телевизора - последний тренд
Стильный дизайн: большая парадная, открытая гостиная комната в стиле кантри с белыми стенами и паркетным полом среднего тона без камина, телевизора - последний тренд
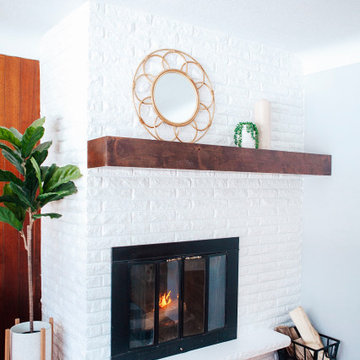
The Cherokee Mantel Shelf captures the raw and rustic nature of a beam that has a story. This product is composed of Alder planks with a smooth mahogany finish. This product is commonly used as a floating shelf where practical. Kit includes everything you need to attach to studs for a seamless and easy installation
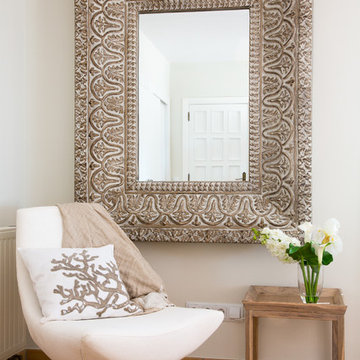
Идея дизайна: маленькая парадная, открытая гостиная комната в средиземноморском стиле с белыми стенами и полом из терракотовой плитки без камина, телевизора для на участке и в саду
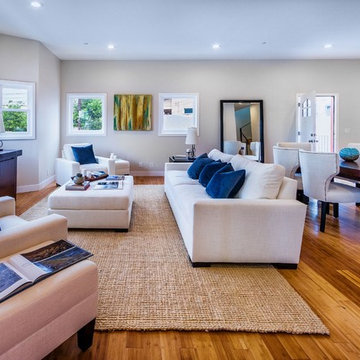
Peterberg Construction, Inc
Main House
Dining Room/Living Room
Стильный дизайн: огромная парадная, открытая гостиная комната в современном стиле с бежевыми стенами и полом из бамбука - последний тренд
Стильный дизайн: огромная парадная, открытая гостиная комната в современном стиле с бежевыми стенами и полом из бамбука - последний тренд
Парадная гостиная комната – фото дизайна интерьера с невысоким бюджетом
5