Парадная, двухуровневая гостиная – фото дизайна интерьера
Сортировать:
Бюджет
Сортировать:Популярное за сегодня
101 - 120 из 5 153 фото
1 из 3

The main feature of this living room is light. The room looks light because of many glass surfaces. The wide doors and windows not only allow daylight to easily enter the room, but also make the room filled with fresh and clean air.
In the evenings, the owners can use additional sources of light such as lamps built in the ceiling or sconces. The upholstered furniture, ceiling and walls are decorated in white.This feature makes the living room look lighter.
If you find the interior design of your living room dull and ordinary, tackle this problem right now with the best NYC interior designers and change the look of your home for the better!
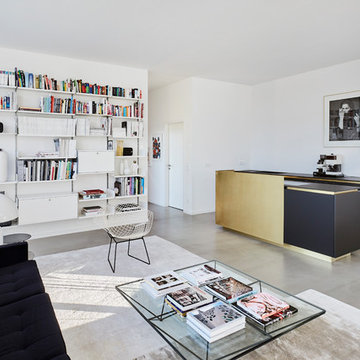
feuss fotografie annika Feuss
Пример оригинального дизайна: парадная, двухуровневая гостиная комната среднего размера в современном стиле с белыми стенами, бетонным полом и серым полом без камина
Пример оригинального дизайна: парадная, двухуровневая гостиная комната среднего размера в современном стиле с белыми стенами, бетонным полом и серым полом без камина

The Carpenter Oak Show Barn in Kingskerswell, this eco house is packed full of the latest technology, with impressive results: the SunGift Solar panels made a profit last year of £409.25, even after running the house and the car!
Photo Credits Colin Pool and Steve Taylor
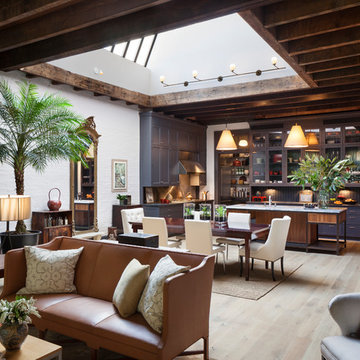
Francis Dzikowski
Источник вдохновения для домашнего уюта: двухуровневая, парадная гостиная комната среднего размера в стиле неоклассика (современная классика) с серыми стенами, светлым паркетным полом и бежевым полом
Источник вдохновения для домашнего уюта: двухуровневая, парадная гостиная комната среднего размера в стиле неоклассика (современная классика) с серыми стенами, светлым паркетным полом и бежевым полом
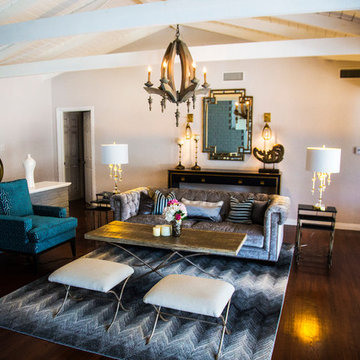
Идея дизайна: парадная, двухуровневая гостиная комната среднего размера в стиле неоклассика (современная классика) с белыми стенами, темным паркетным полом и коричневым полом
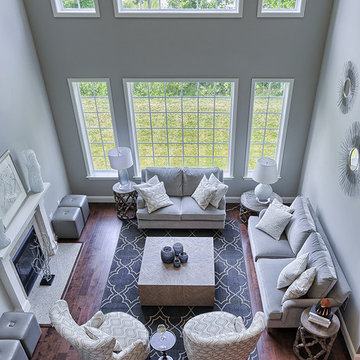
Neutral living room remodel with lots of grey and light! Wood and metal accessories and wood floor shine in this layout.
На фото: двухуровневая, парадная гостиная комната среднего размера:: освещение в стиле модернизм с стандартным камином, серыми стенами, темным паркетным полом и фасадом камина из камня без телевизора
На фото: двухуровневая, парадная гостиная комната среднего размера:: освещение в стиле модернизм с стандартным камином, серыми стенами, темным паркетным полом и фасадом камина из камня без телевизора
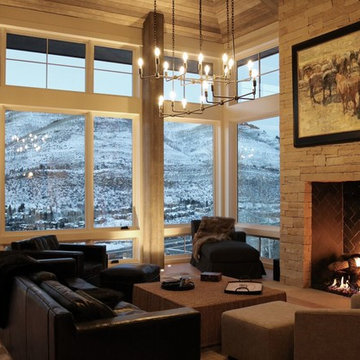
Свежая идея для дизайна: парадная, двухуровневая гостиная комната среднего размера в стиле рустика с стандартным камином, светлым паркетным полом и фасадом камина из камня - отличное фото интерьера

Living Room - custom paneled walls - 2 story room Pure White Walls. **Before: the master bedroom was above the living room before remodel
Идея дизайна: огромная парадная, двухуровневая гостиная комната в классическом стиле с белыми стенами, светлым паркетным полом, стандартным камином, фасадом камина из камня, кессонным потолком и панелями на части стены без телевизора
Идея дизайна: огромная парадная, двухуровневая гостиная комната в классическом стиле с белыми стенами, светлым паркетным полом, стандартным камином, фасадом камина из камня, кессонным потолком и панелями на части стены без телевизора
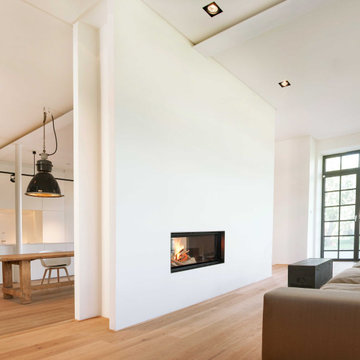
Innenansicht mit offenem Kaminofen und Wohnbereich im Vordergrund und Koch-Essbereich im Hintergrund, Foto: Lucia Crista
Пример оригинального дизайна: большая парадная, двухуровневая гостиная комната в современном стиле с белыми стенами, паркетным полом среднего тона, двусторонним камином, фасадом камина из штукатурки и бежевым полом без телевизора
Пример оригинального дизайна: большая парадная, двухуровневая гостиная комната в современном стиле с белыми стенами, паркетным полом среднего тона, двусторонним камином, фасадом камина из штукатурки и бежевым полом без телевизора
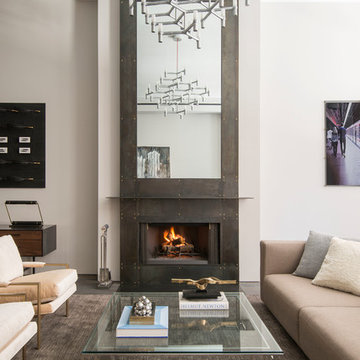
Peter Margonelli
На фото: парадная, двухуровневая гостиная комната среднего размера в стиле модернизм с серыми стенами, паркетным полом среднего тона, горизонтальным камином, фасадом камина из металла и коричневым полом без телевизора с
На фото: парадная, двухуровневая гостиная комната среднего размера в стиле модернизм с серыми стенами, паркетным полом среднего тона, горизонтальным камином, фасадом камина из металла и коричневым полом без телевизора с
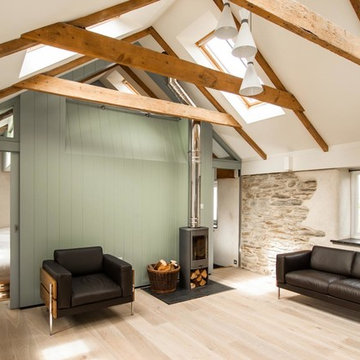
Свежая идея для дизайна: маленькая парадная, двухуровневая гостиная комната в современном стиле с белыми стенами, светлым паркетным полом и печью-буржуйкой для на участке и в саду - отличное фото интерьера
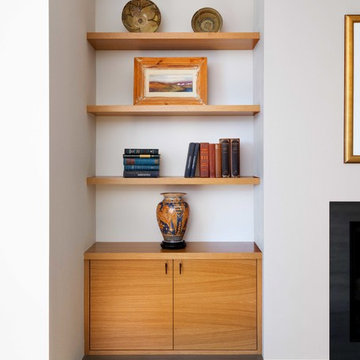
Beautiful pieces from the clients’ international collection of art & decor items complement the sophisticated interiors of this Portland home.
Project by Portland interior design studio Jenni Leasia Interior Design. Also serving Lake Oswego, West Linn, Eastmoreland, Bend, Hood River and the Greater Portland Area.
For more about Jenni Leasia Interior Design, click here: https://www.jennileasiadesign.com/
To learn more about this project, click here:
https://www.jennileasiadesign.com/council-crest-portland-remodel
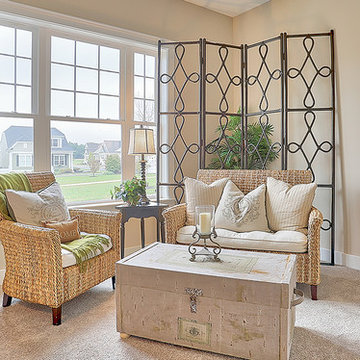
This charming 1-story home offers an floor plan, inviting front porch with decorative posts, a 2-car rear-entry garage with mudroom, and a convenient flex space room with an elegant coffered ceiling at the front of the home. With lofty 10' ceilings throughout, attractive hardwood flooring in the Foyer, Living Room, Kitchen, and Dining Room, and plenty of windows for natural lighting, this home has an elegant and spacious feel. The large Living Room includes a cozy gas fireplace with stone surround, flanked by windows, and is open to the Dining Room and Kitchen. The open Kitchen includes Cambria quartz counter tops with tile backsplash, a large raised breakfast bar open to the Dining Room and Living Room, stainless steel appliances, and a pantry. The adjacent Dining Room provides sliding glass door access to the patio. Tucked away in the back corner of the home, the Owner’s Suite with painted truncated ceiling includes an oversized closet and a private bathroom with a 5' tile shower, cultured marble double vanity top, and Dura Ceramic flooring. Above the Living Room is a convenient unfinished storage area, accessible by stairs
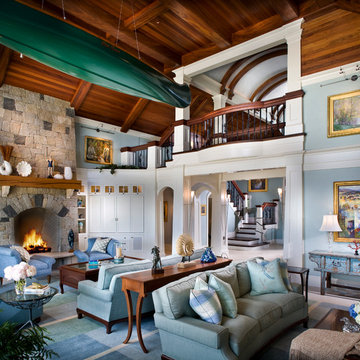
Photo Credit: Rixon Photography
Свежая идея для дизайна: огромная парадная, двухуровневая гостиная комната в классическом стиле с синими стенами, стандартным камином, фасадом камина из камня, темным паркетным полом и скрытым телевизором - отличное фото интерьера
Свежая идея для дизайна: огромная парадная, двухуровневая гостиная комната в классическом стиле с синими стенами, стандартным камином, фасадом камина из камня, темным паркетным полом и скрытым телевизором - отличное фото интерьера
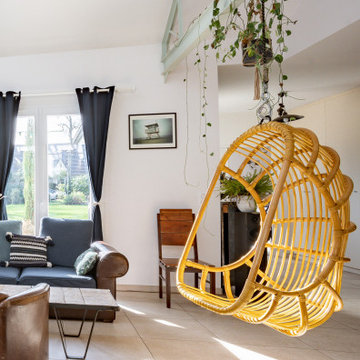
rénovation complète
Свежая идея для дизайна: большая парадная, двухуровневая гостиная комната в стиле лофт с белыми стенами, полом из терракотовой плитки, печью-буржуйкой, бежевым полом, балками на потолке и обоями на стенах без телевизора - отличное фото интерьера
Свежая идея для дизайна: большая парадная, двухуровневая гостиная комната в стиле лофт с белыми стенами, полом из терракотовой плитки, печью-буржуйкой, бежевым полом, балками на потолке и обоями на стенах без телевизора - отличное фото интерьера
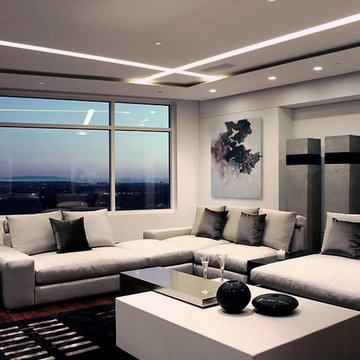
Silk velvet pillows accent a Minotti Sofa with contemporary concrete contemporary sculpture in the niche beyond. Flos skim-in cove lights pattern the ceiling plane and give ambient light below.
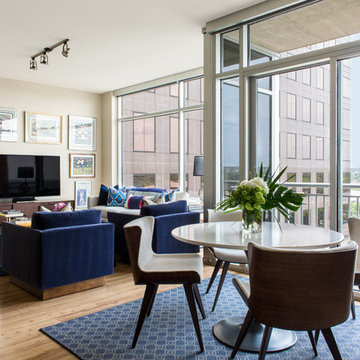
Стильный дизайн: парадная, двухуровневая гостиная комната среднего размера в современном стиле с бежевыми стенами, паркетным полом среднего тона, телевизором на стене и коричневым полом - последний тренд
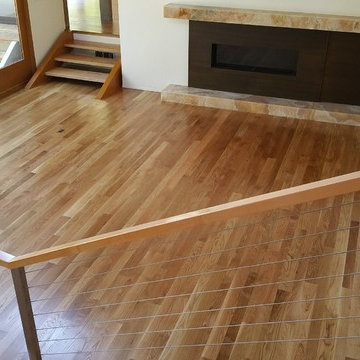
Пример оригинального дизайна: парадная, двухуровневая гостиная комната среднего размера в стиле модернизм с белыми стенами, светлым паркетным полом, горизонтальным камином, фасадом камина из дерева и коричневым полом без телевизора
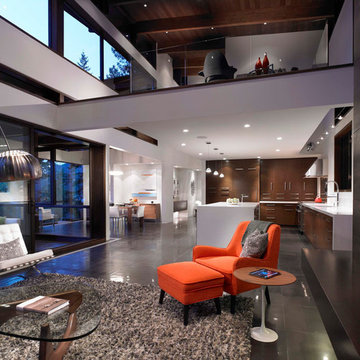
In the great room, an operable wall of glass opens the house onto a shaded deck, with spectacular views of Center Bay on Gambier Island. Above - the peninsula sitting area is the perfect tree-fort getaway, for conversation and relaxing. Open to the fireplace below and the trees beyond, it is an ideal go-away place to inspire and be inspired.
The Original plan was designed with a growing family in mind, but also works well for this client’s destination location and entertaining guests. The 3 bedroom, 3 bath home features en suite bedrooms on both floors.
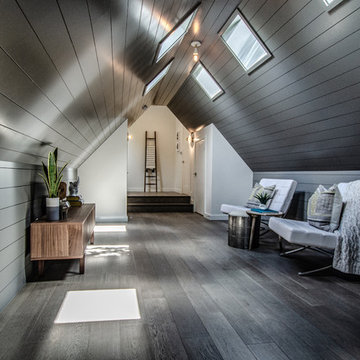
Hayden Yates of Simply Splendid Photos and Videos
Идея дизайна: парадная, двухуровневая гостиная комната в стиле кантри с серыми стенами, темным паркетным полом и серым полом
Идея дизайна: парадная, двухуровневая гостиная комната в стиле кантри с серыми стенами, темным паркетным полом и серым полом
Парадная, двухуровневая гостиная – фото дизайна интерьера
6

