П-образная, винтовая лестница – фото дизайна интерьера
Сортировать:
Бюджет
Сортировать:Популярное за сегодня
201 - 220 из 33 274 фото
1 из 3
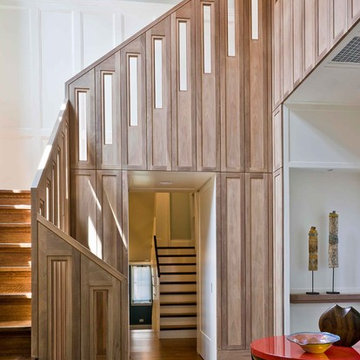
Bruce Van Inwegen Photography
Свежая идея для дизайна: большая п-образная деревянная лестница в стиле неоклассика (современная классика) с деревянными ступенями - отличное фото интерьера
Свежая идея для дизайна: большая п-образная деревянная лестница в стиле неоклассика (современная классика) с деревянными ступенями - отличное фото интерьера

Пример оригинального дизайна: большая п-образная металлическая лестница в стиле модернизм с металлическими ступенями
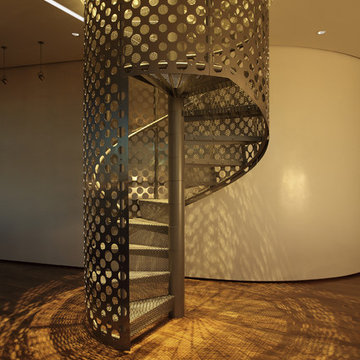
This sixth floor penthouse overlooks the city lakes, the Uptown retail district and the city skyline beyond. Designed for a young professional, the space is shaped by distinguishing the private and public realms through sculptural spatial gestures. Upon entry, a curved wall of white marble dust plaster pulls one into the space and delineates the boundary of the private master suite. The master bedroom space is screened from the entry by a translucent glass wall layered with a perforated veil creating optical dynamics and movement. This functions to privatize the master suite, while still allowing light to filter through the space to the entry. Suspended cabinet elements of Australian Walnut float opposite the curved white wall and Walnut floors lead one into the living room and kitchen spaces.
A custom perforated stainless steel shroud surrounds a spiral stair that leads to a roof deck and garden space above, creating a daylit lantern within the center of the space. The concept for the stair began with the metaphor of water as a connection to the chain of city lakes. An image of water was abstracted into a series of pixels that were translated into a series of varying perforations, creating a dynamic pattern cut out of curved stainless steel panels. The result creates a sensory exciting path of movement and light, allowing the user to move up and down through dramatic shadow patterns that change with the position of the sun, transforming the light within the space.
The kitchen is composed of Cherry and translucent glass cabinets with stainless steel shelves and countertops creating a progressive, modern backdrop to the interior edge of the living space. The powder room draws light through translucent glass, nestled behind the kitchen. Lines of light within, and suspended from the ceiling extend through the space toward the glass perimeter, defining a graphic counterpoint to the natural light from the perimeter full height glass.
Within the master suite a freestanding Burlington stone bathroom mass creates solidity and privacy while separating the bedroom area from the bath and dressing spaces. The curved wall creates a walk-in dressing space as a fine boutique within the suite. The suspended screen acts as art within the master bedroom while filtering the light from the full height windows which open to the city beyond.
The guest suite and office is located behind the pale blue wall of the kitchen through a sliding translucent glass panel. Natural light reaches the interior spaces of the dressing room and bath over partial height walls and clerestory glass.
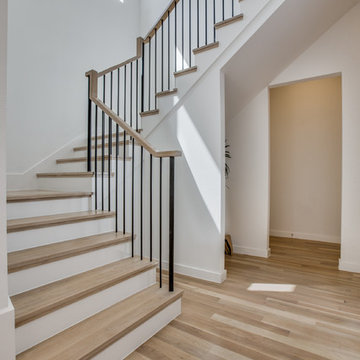
Идея дизайна: большая п-образная лестница в современном стиле с деревянными ступенями, крашенными деревянными подступенками и металлическими перилами
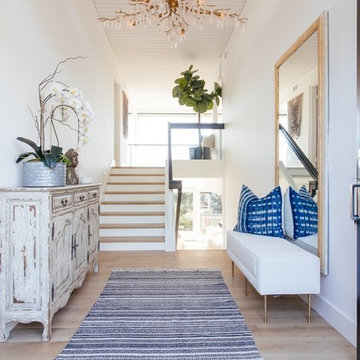
Свежая идея для дизайна: п-образная лестница среднего размера в морском стиле с деревянными ступенями, крашенными деревянными подступенками и стеклянными перилами - отличное фото интерьера
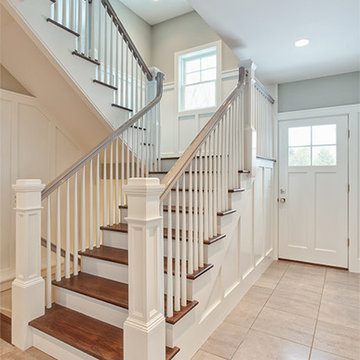
На фото: большая п-образная лестница в стиле неоклассика (современная классика) с деревянными ступенями, крашенными деревянными подступенками и деревянными перилами

The homeowner chose a code compliant Configurable Steel Spiral Stair. The code risers and additional spindles add safety.
На фото: маленькая винтовая металлическая лестница в классическом стиле с деревянными ступенями для на участке и в саду с
На фото: маленькая винтовая металлическая лестница в классическом стиле с деревянными ступенями для на участке и в саду с
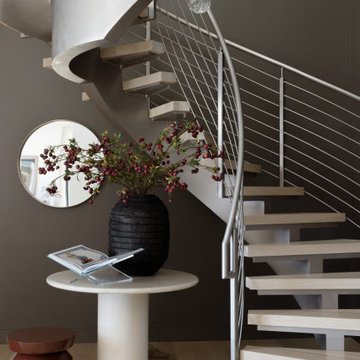
Foyer entry with spiral staircase leading to the rooftop deck. A pedestal table and burgundy stool offer a landing space for guests.
Свежая идея для дизайна: винтовая лестница среднего размера в стиле модернизм с деревянными ступенями и металлическими перилами без подступенок - отличное фото интерьера
Свежая идея для дизайна: винтовая лестница среднего размера в стиле модернизм с деревянными ступенями и металлическими перилами без подступенок - отличное фото интерьера
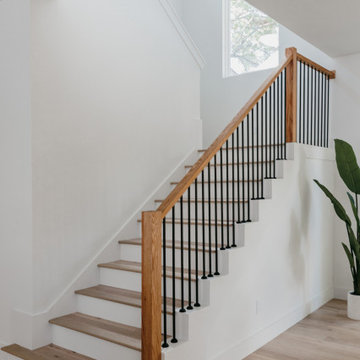
Huge beach style l-shaped light wood floor and brown floor eat-in kitchen photo in Dallas with an undermount sink, shaker cabinets, white cabinets, quartz countertops, white backsplash, porcelain backsplash, stainless steel appliances, an island and white countertops, tile fireplace, and floating shelves, gold sconces, gold mirror, polished chrome faucet, walk in shower, gold hardware

CASA AF | AF HOUSE
Open space ingresso, scale che portano alla terrazza con nicchia per statua
Open space: entrance, wooden stairs leading to the terrace with statue niche
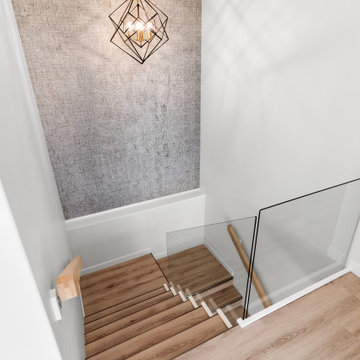
На фото: п-образная деревянная лестница в стиле неоклассика (современная классика) с деревянными ступенями, стеклянными перилами и обоями на стенах
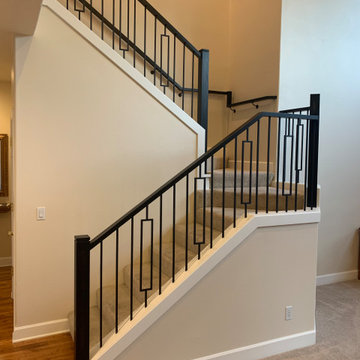
Wood railings and newels with metal balusters
Стильный дизайн: п-образная лестница среднего размера в современном стиле с ступенями с ковровым покрытием, ковровыми подступенками и перилами из смешанных материалов - последний тренд
Стильный дизайн: п-образная лестница среднего размера в современном стиле с ступенями с ковровым покрытием, ковровыми подступенками и перилами из смешанных материалов - последний тренд
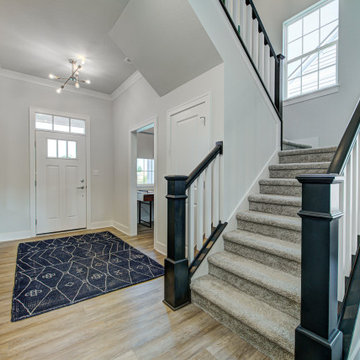
Стильный дизайн: п-образная лестница среднего размера в современном стиле с ступенями с ковровым покрытием, ковровыми подступенками и деревянными перилами - последний тренд
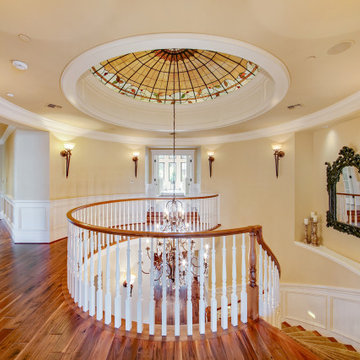
Стильный дизайн: огромная винтовая деревянная лестница в викторианском стиле с деревянными ступенями, деревянными перилами и панелями на стенах - последний тренд
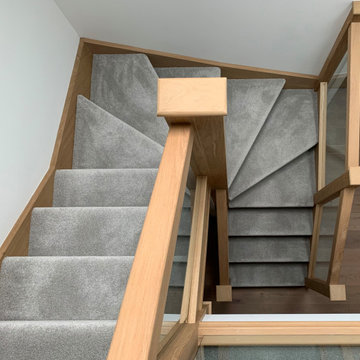
This exemplary oak winder staircase has been specifically designed to capitalise on the wealth of available natural light in the property. Positioned below sky lights, the stairs feature glass panel balustrades that let the light flow through the space. Instead of clamps, the panels are held in place by grooves in the handrail and baserail, contributing to the minimalist design ethos of contemporary interiors. The handrail, newel posts and newel caps have simplistic square forms that let the natural warmth and rich colour of the oak take centre stage. To add a touch of comfort, the client carpeted the stairs for a modern yet welcoming finish.

The combination of dark-stained treads and handrails with white-painted vertical balusters and newels, tie the stairs in with the other wonderful architectural elements of this new and elegant home. This well-designed, centrally place staircase features a second story balcony on two sides to the main floor below allowing for natural light to pass throughout the home. CSC 1976-2020 © Century Stair Company ® All rights reserved.

Источник вдохновения для домашнего уюта: п-образная лестница в стиле кантри с деревянными ступенями, крашенными деревянными подступенками, деревянными перилами и панелями на стенах
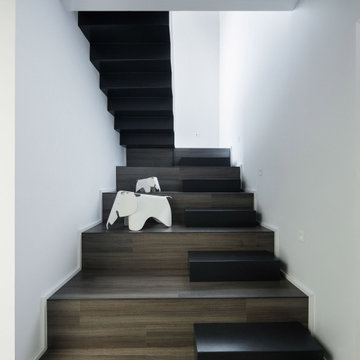
Свежая идея для дизайна: п-образная деревянная лестница в стиле модернизм с деревянными ступенями - отличное фото интерьера
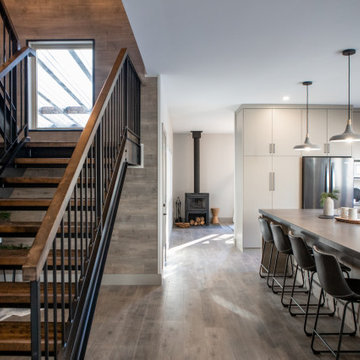
The staircase was built custom of iron with stained wood steps & railings! Flooring used throughout the home was continued up the two-story wall for added oomph while letting the staircase shine as the main feature.
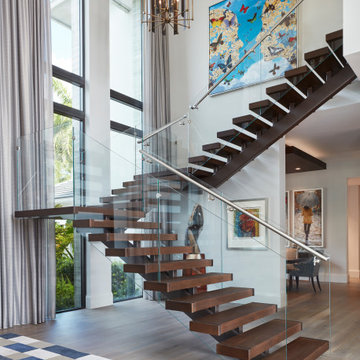
Brantley Photography
Источник вдохновения для домашнего уюта: п-образная лестница в современном стиле с деревянными ступенями и стеклянными перилами без подступенок
Источник вдохновения для домашнего уюта: п-образная лестница в современном стиле с деревянными ступенями и стеклянными перилами без подступенок
П-образная, винтовая лестница – фото дизайна интерьера
11