П-образная, серо-белая кухня – фото дизайна интерьера
Сортировать:
Бюджет
Сортировать:Популярное за сегодня
101 - 120 из 1 697 фото
1 из 3
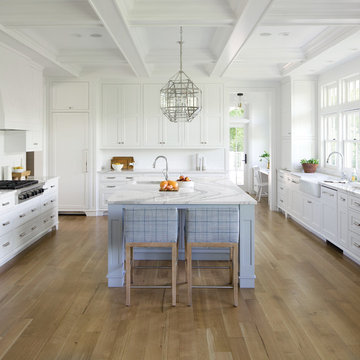
A coastal color palette paired with white Cambria designs from our Marble Collection give this home an East Coast Chic style. Design by Martha O'hara Interiors // Build by Swan Architecture. Featured designs: Brittanicca, Weybourne, White Cliff

The kitchen cabinets are high gloss lacquer with lava stone counters for a crisp modern look.
Anice Hoachlander, Hoachlander Davis Photography, LLC
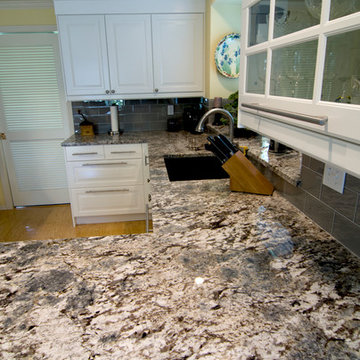
This IKEA kitchen remodel was completed by replacing the cabinetry, fronts, panels, trim, appliances, installing granite countertop, and Installation of a recessed LED lighting inside the existing fixture opening.
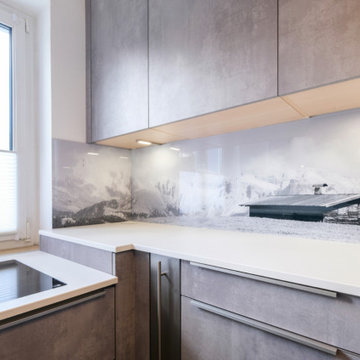
Nachher
Идея дизайна: отдельная, п-образная, серо-белая кухня среднего размера в современном стиле с врезной мойкой, серыми фасадами, столешницей из кварцита, серым фартуком, фартуком из стекла, черной техникой, бежевой столешницей и барной стойкой
Идея дизайна: отдельная, п-образная, серо-белая кухня среднего размера в современном стиле с врезной мойкой, серыми фасадами, столешницей из кварцита, серым фартуком, фартуком из стекла, черной техникой, бежевой столешницей и барной стойкой
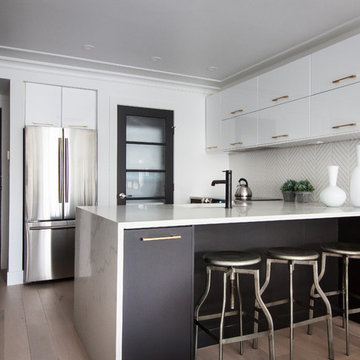
A tight kitchen is cause for sparse styling. Just a few countertop trinkets help add hue and industrial style barstools add depth of character.
Идея дизайна: п-образная, серо-белая кухня-гостиная в современном стиле с врезной мойкой, плоскими фасадами, черными фасадами, белым фартуком, техникой из нержавеющей стали, паркетным полом среднего тона, полуостровом и коричневым полом
Идея дизайна: п-образная, серо-белая кухня-гостиная в современном стиле с врезной мойкой, плоскими фасадами, черными фасадами, белым фартуком, техникой из нержавеющей стали, паркетным полом среднего тона, полуостровом и коричневым полом
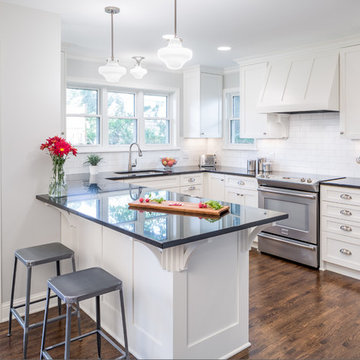
Farmkidstudios
Идея дизайна: п-образная, серо-белая кухня в классическом стиле с врезной мойкой, фасадами в стиле шейкер, белыми фасадами, белым фартуком, фартуком из плитки кабанчик, техникой из нержавеющей стали, паркетным полом среднего тона, полуостровом и окном
Идея дизайна: п-образная, серо-белая кухня в классическом стиле с врезной мойкой, фасадами в стиле шейкер, белыми фасадами, белым фартуком, фартуком из плитки кабанчик, техникой из нержавеющей стали, паркетным полом среднего тона, полуостровом и окном
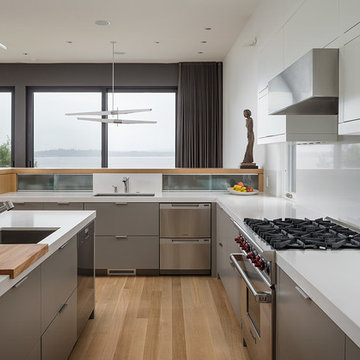
This house was designed as a second home for a Bay Area couple as a summer retreat to spend the warm summer months away from the fog in San Francisco. Built on a steep slope and a narrow lot, this 4000 square foot home is spread over 3 floors, with the master, guest and kids bedroom on the ground floor, and living spaces on the upper floor to take advantage of the views. The main living level includes a large kitchen, dining, and living space, connected to two home offices by way of a bridge that extends across the double height entry. This bridge area acts as a gallery of light, allowing filtered light through the skylights above and down to the entry on the ground level. All living space takes advantage of grand views of Lake Washington and the city skyline beyond. Two large sliding glass doors open up completely, allowing the living and dining space to extend to the deck outside. On the first floor, in addition to the guest room, a “kids room” welcomes visiting nieces and nephews with bunk beds and their own bathroom. The basement level contains storage, mechanical and a 2 car garage.
Photographer: Aaron Leitz
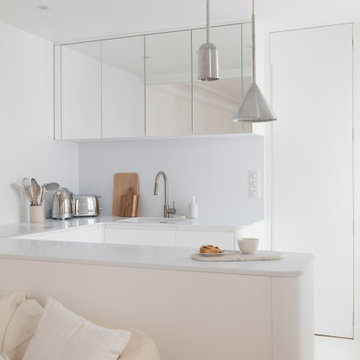
Idéalement situé en plein cœur du Marais sur la mythique place des Vosges, ce duplex sur cour comportait initialement deux contraintes spatiales : sa faible hauteur sous plafond (2,09m au plus bas) et sa configuration tout en longueur.
Le cahier des charges des propriétaires faisait quant à lui mention de plusieurs demandes à satisfaire : la création de trois chambres et trois salles d’eau indépendantes, un espace de réception avec cuisine ouverte, le tout dans une atmosphère la plus épurée possible. Pari tenu !
Le niveau rez-de-chaussée dessert le volume d’accueil avec une buanderie invisible, une chambre avec dressing & espace de travail, ainsi qu’une salle d’eau. Au premier étage, le palier permet l’accès aux sanitaires invités ainsi qu’une seconde chambre avec cabinet de toilette et rangements intégrés. Après quelques marches, le volume s’ouvre sur la salle à manger, dans laquelle prend place un bar intégrant deux caves à vins et une niche en Corian pour le service. Le salon ensuite, où les assises confortables invitent à la convivialité, s’ouvre sur une cuisine immaculée dont les caissons hauts se font oublier derrière des façades miroirs. Enfin, la suite parentale située à l’extrémité de l’appartement offre une chambre fonctionnelle et minimaliste, avec sanitaires et salle d’eau attenante, le tout entièrement réalisé en béton ciré.
L’ensemble des éléments de mobilier, luminaires, décoration, linge de maison & vaisselle ont été sélectionnés & installés par l’équipe d’Ameo Concept, pour un projet clé en main aux mille nuances de blancs.
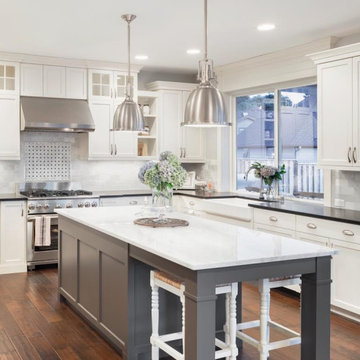
Источник вдохновения для домашнего уюта: п-образная, серо-белая кухня среднего размера в стиле кантри с обеденным столом, с полувстраиваемой мойкой (с передним бортиком), фасадами в стиле шейкер, белыми фасадами, столешницей из кварцевого агломерата, белым фартуком, фартуком из мрамора, техникой из нержавеющей стали, темным паркетным полом, островом, коричневым полом, белой столешницей, двухцветным гарнитуром, окном и мойкой у окна
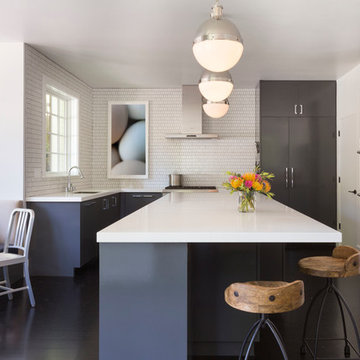
Beginning this full home remodel in the kitchen, we added a cozy banquette, built-in custom cabinets, and a PentalQuartz Super White countertop for a contemporary vibe. The kitchen’s central feature is an inset bar in rich macassar ebony and Flavor Paper’s Monaco gold foil wallpaper that was formerly a fireplace.

Small kitchen design
Идея дизайна: п-образная, серо-белая кухня-гостиная среднего размера: освещение в стиле модернизм с накладной мойкой, плоскими фасадами, белыми фасадами, столешницей из ламината, серым фартуком, фартуком из известняка, техникой из нержавеющей стали, полом из ламината, полуостровом, бежевым полом, серой столешницей и кессонным потолком
Идея дизайна: п-образная, серо-белая кухня-гостиная среднего размера: освещение в стиле модернизм с накладной мойкой, плоскими фасадами, белыми фасадами, столешницей из ламината, серым фартуком, фартуком из известняка, техникой из нержавеющей стали, полом из ламината, полуостровом, бежевым полом, серой столешницей и кессонным потолком
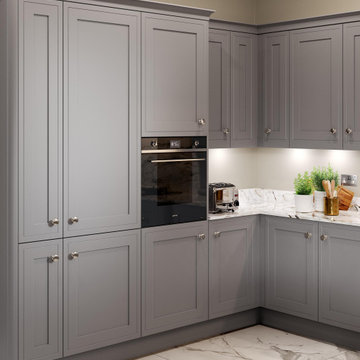
Идея дизайна: п-образная, серо-белая кухня среднего размера в классическом стиле с обеденным столом, с полувстраиваемой мойкой (с передним бортиком), фасадами в стиле шейкер, серыми фасадами, мраморной столешницей, белым фартуком, фартуком из мрамора, черной техникой, полом из керамической плитки, островом, белым полом, белой столешницей и акцентной стеной
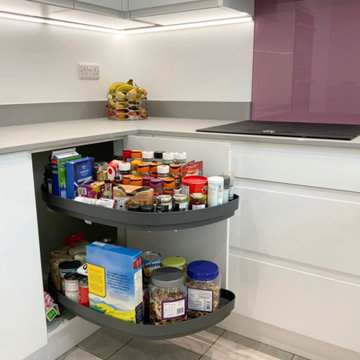
The useable storage space has definitely been improved in this kitchen. We have made the corners accessible with a pull out mechanism, instead of having things hiding away at the back of the cupboard and forgotten about.
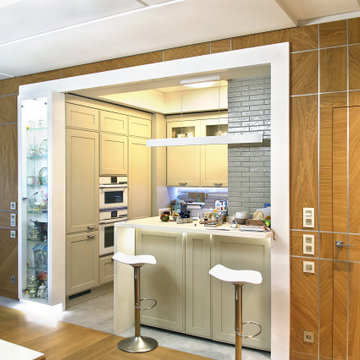
Общественное пространство представляет собой объединенную зону гостиной, столовой и кухни. Кухню мы поместили в нишу. Таким образом, с одной стороны, она спрятана от прямого взгляда, с другой же, находится в непосредственной близости к месту общего единения. Двери и панели в квартире выполнены на заказ по нашим эскизам и, соответственно, решены в единой стилистике. Благодаря этому удалось создать цельное пространство. Теплая текстура и тон натурального дуба еще ярче проступает на фоне серой плитки.

A two-tiered island anchors the center of this gourmet kitchen and provides seating for guests to visit with the cooks. And who doesn't love a window over a sink?
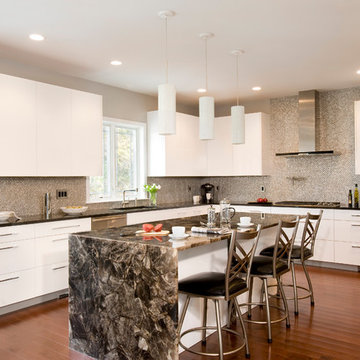
Shelly Harrison Photography
На фото: большая п-образная, серо-белая кухня в современном стиле с фартуком из плитки мозаики, техникой из нержавеющей стали, плоскими фасадами, белыми фасадами, паркетным полом среднего тона, островом, врезной мойкой, столешницей из кварцевого агломерата и серым фартуком
На фото: большая п-образная, серо-белая кухня в современном стиле с фартуком из плитки мозаики, техникой из нержавеющей стали, плоскими фасадами, белыми фасадами, паркетным полом среднего тона, островом, врезной мойкой, столешницей из кварцевого агломерата и серым фартуком
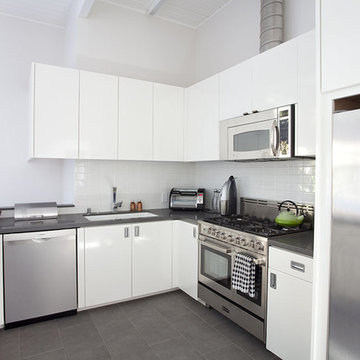
Photo ©2012 Mariko Reed
Идея дизайна: п-образная, серо-белая кухня в стиле ретро с техникой из нержавеющей стали, столешницей из кварцевого агломерата и серым полом
Идея дизайна: п-образная, серо-белая кухня в стиле ретро с техникой из нержавеющей стали, столешницей из кварцевого агломерата и серым полом
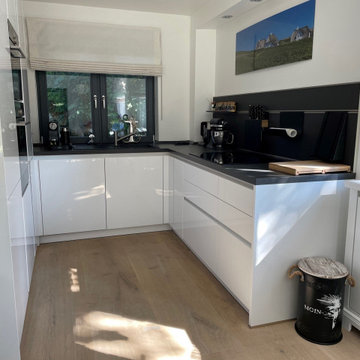
Пример оригинального дизайна: п-образная, серо-белая кухня-гостиная среднего размера в классическом стиле с накладной мойкой, белыми фасадами, столешницей из акрилового камня, черным фартуком, техникой под мебельный фасад, светлым паркетным полом, бежевым полом и черной столешницей без острова
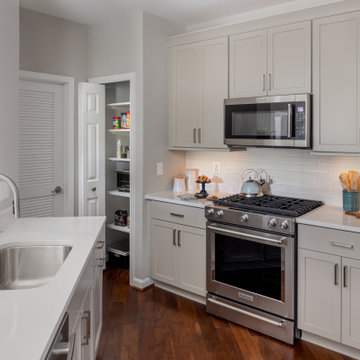
In the kitchen, new Shaker style cabinets in a soft gray finish are complemented by quartz countertops with subtle Calacatta Gold veining. We increased functionality by using full overlay cabinets with soft-close doors and full-extension drawers; we added useful accessories such as roll-outs, tray dividers and a trash/recycling center. The new undermount stainless steel sink is a stylish upgrade from the old enameled drop-in sink and the full height textured subway tile is a huge improvement over the old four inch high laminate backsplash. The kitchen pantry received new shelving and the adjacent laundry/utility room even got a facelift with luxury vinyl tile flooring and new paint.
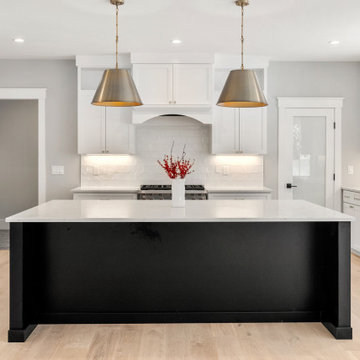
На фото: большая п-образная, серо-белая кухня в стиле кантри с обеденным столом, с полувстраиваемой мойкой (с передним бортиком), фасадами с утопленной филенкой, белыми фасадами, белым фартуком, фартуком из плитки кабанчик, техникой из нержавеющей стали, светлым паркетным полом, островом, бирюзовой столешницей и столешницей из кварцита
П-образная, серо-белая кухня – фото дизайна интерьера
6