П-образная прачечная с полом из травертина – фото дизайна интерьера
Сортировать:
Бюджет
Сортировать:Популярное за сегодня
21 - 40 из 111 фото
1 из 3

This stunning home is a combination of the best of traditional styling with clean and modern design, creating a look that will be as fresh tomorrow as it is today. Traditional white painted cabinetry in the kitchen, combined with the slab backsplash, a simpler door style and crown moldings with straight lines add a sleek, non-fussy style. An architectural hood with polished brass accents and stainless steel appliances dress up this painted kitchen for upscale, contemporary appeal. The kitchen islands offers a notable color contrast with their rich, dark, gray finish.
The stunning bar area is the entertaining hub of the home. The second bar allows the homeowners an area for their guests to hang out and keeps them out of the main work zone.
The family room used to be shut off from the kitchen. Opening up the wall between the two rooms allows for the function of modern living. The room was full of built ins that were removed to give the clean esthetic the homeowners wanted. It was a joy to redesign the fireplace to give it the contemporary feel they longed for.
Their used to be a large angled wall in the kitchen (the wall the double oven and refrigerator are on) by straightening that out, the homeowners gained better function in the kitchen as well as allowing for the first floor laundry to now double as a much needed mudroom room as well.
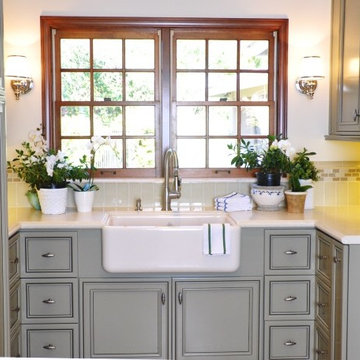
Garden Room side of walk-through family entry
Design Moe Kitchen & Bath
Свежая идея для дизайна: п-образная универсальная комната среднего размера в классическом стиле с фасадами с утопленной филенкой, серыми фасадами, столешницей из известняка, белыми стенами, полом из травертина, со стиральной и сушильной машиной рядом, красным полом и с полувстраиваемой мойкой (с передним бортиком) - отличное фото интерьера
Свежая идея для дизайна: п-образная универсальная комната среднего размера в классическом стиле с фасадами с утопленной филенкой, серыми фасадами, столешницей из известняка, белыми стенами, полом из травертина, со стиральной и сушильной машиной рядом, красным полом и с полувстраиваемой мойкой (с передним бортиком) - отличное фото интерьера

John Christenson Photographer
На фото: большая п-образная универсальная комната в стиле рустика с фасадами с выступающей филенкой, столешницей из талькохлорита, бежевыми стенами, полом из травертина, со стиральной и сушильной машиной рядом, черной столешницей и бежевыми фасадами
На фото: большая п-образная универсальная комната в стиле рустика с фасадами с выступающей филенкой, столешницей из талькохлорита, бежевыми стенами, полом из травертина, со стиральной и сушильной машиной рядом, черной столешницей и бежевыми фасадами

Laundry room after (photo credit: O'Neil Interiors)
Идея дизайна: маленькая п-образная универсальная комната с плоскими фасадами, белыми фасадами, деревянной столешницей, белыми стенами, полом из травертина, с сушильной машиной на стиральной машине и серым полом для на участке и в саду
Идея дизайна: маленькая п-образная универсальная комната с плоскими фасадами, белыми фасадами, деревянной столешницей, белыми стенами, полом из травертина, с сушильной машиной на стиральной машине и серым полом для на участке и в саду

Стильный дизайн: большая отдельная, п-образная прачечная в классическом стиле с с полувстраиваемой мойкой (с передним бортиком), фасадами в стиле шейкер, серыми фасадами, мраморной столешницей, белым фартуком, фартуком из керамогранитной плитки, полом из травертина, серыми стенами и со скрытой стиральной машиной - последний тренд
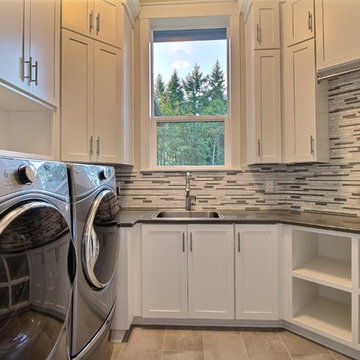
The Ascension - Super Ranch on Acreage in Ridgefield Washington by Cascade West Development Inc. for the Clark County Parade of Homes 2016.
As soon as you pass under the timber framed entry and through the custom 8ft tall double-doors you’re immersed in a landscape of high ceilings, sharp clean lines, soft light and sophisticated trim. The expansive foyer you’re standing in offers a coffered ceiling of 12ft and immediate access to the central stairwell. Procession to the Great Room reveals a wall of light accompanied by every angle of lush forest scenery. Overhead a series of exposed beams invite you to cross the room toward the enchanting, tree-filled windows. In the distance a coffered-box-beam ceiling rests above a dining area glowing with light, flanked by double islands and a wrap-around kitchen, they make every meal at home inclusive. The kitchen is composed to entertain and promote all types of social activity; large work areas, ubiquitous storage and very few walls allow any number of people, large or small, to create or consume comfortably. An integrated outdoor living space, with it’s large fireplace, formidable cooking area and built-in BBQ, acts as an extension of the Great Room further blurring the line between fabricated and organic settings.
Cascade West Facebook: https://goo.gl/MCD2U1
Cascade West Website: https://goo.gl/XHm7Un
These photos, like many of ours, were taken by the good people of ExposioHDR - Portland, Or
Exposio Facebook: https://goo.gl/SpSvyo
Exposio Website: https://goo.gl/Cbm8Ya
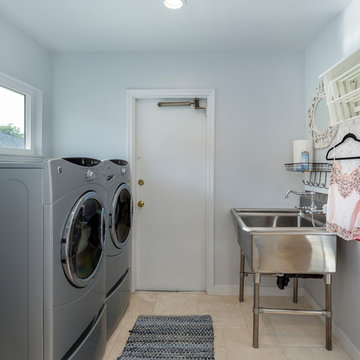
Our homeowner approached us first in order to remodel her master suite. Her shower was leaking and she wanted to turn 2 separate closets into one enviable walk in closet. This homeowners projects have been completed in multiple phases. The second phase was focused on the kitchen, laundry room and converting the dining room to an office. View before and after images of the project here:
http://www.houzz.com/discussions/4412085/m=23/dining-room-turned-office-in-los-angeles-ca
https://www.houzz.com/discussions/4425079/m=23/laundry-room-refresh-in-la
https://www.houzz.com/discussions/4440223/m=23/banquette-driven-kitchen-remodel-in-la
We feel fortunate that she has such great taste and furnished her home so well!
Laundry Room: The laundry room features a Utility Sink, built-in linen cabinet, and a pull down hanging rod.
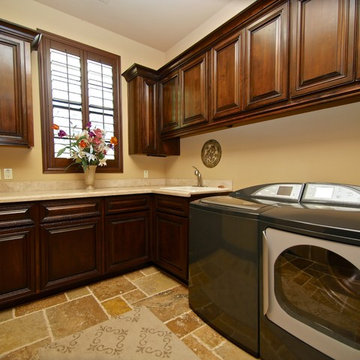
На фото: отдельная, п-образная прачечная среднего размера в средиземноморском стиле с накладной мойкой, фасадами с утопленной филенкой, темными деревянными фасадами, гранитной столешницей, бежевыми стенами, полом из травертина и со стиральной и сушильной машиной рядом с
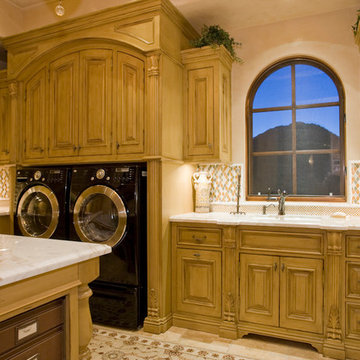
We love this stunning laundry room with its gorgeous backsplash tile, marble countertops, and custom cabinetry.
На фото: огромная отдельная, п-образная прачечная в средиземноморском стиле с накладной мойкой, фасадами с выступающей филенкой, фасадами цвета дерева среднего тона, гранитной столешницей, бежевыми стенами, полом из травертина и со стиральной и сушильной машиной рядом
На фото: огромная отдельная, п-образная прачечная в средиземноморском стиле с накладной мойкой, фасадами с выступающей филенкой, фасадами цвета дерева среднего тона, гранитной столешницей, бежевыми стенами, полом из травертина и со стиральной и сушильной машиной рядом
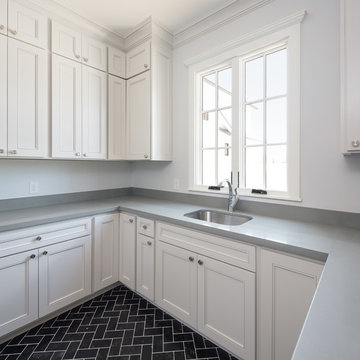
Leland Gephardt
Стильный дизайн: большая п-образная универсальная комната в стиле неоклассика (современная классика) с хозяйственной раковиной, фасадами в стиле шейкер, белыми фасадами, столешницей из кварцита, серыми стенами, полом из травертина и со стиральной и сушильной машиной рядом - последний тренд
Стильный дизайн: большая п-образная универсальная комната в стиле неоклассика (современная классика) с хозяйственной раковиной, фасадами в стиле шейкер, белыми фасадами, столешницей из кварцита, серыми стенами, полом из травертина и со стиральной и сушильной машиной рядом - последний тренд
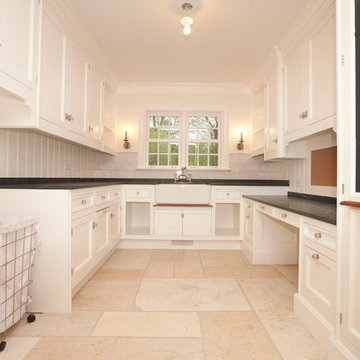
After Remodel
На фото: большая п-образная универсальная комната в классическом стиле с с полувстраиваемой мойкой (с передним бортиком), белыми фасадами, бежевыми стенами, полом из травертина, со скрытой стиральной машиной и фасадами с утопленной филенкой
На фото: большая п-образная универсальная комната в классическом стиле с с полувстраиваемой мойкой (с передним бортиком), белыми фасадами, бежевыми стенами, полом из травертина, со скрытой стиральной машиной и фасадами с утопленной филенкой

На фото: большая п-образная универсальная комната в стиле неоклассика (современная классика) с врезной мойкой, фасадами с декоративным кантом, белыми фасадами, гранитной столешницей, серыми стенами, полом из травертина, со стиральной и сушильной машиной рядом и бежевым полом с
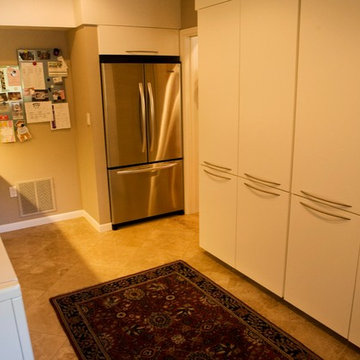
Идея дизайна: большая п-образная универсальная комната в классическом стиле с врезной мойкой, плоскими фасадами, белыми фасадами, бежевыми стенами, полом из травертина и со стиральной и сушильной машиной рядом
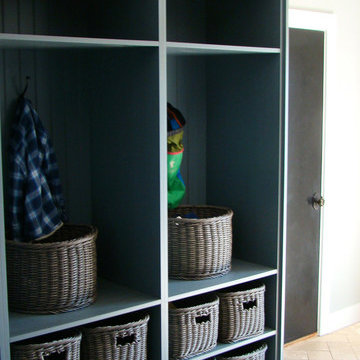
storage lockers
Photo by Ron Garrison
Источник вдохновения для домашнего уюта: большая п-образная универсальная комната в стиле неоклассика (современная классика) с фасадами в стиле шейкер, синими фасадами, гранитной столешницей, белыми стенами, полом из травертина, с сушильной машиной на стиральной машине, разноцветным полом и черной столешницей
Источник вдохновения для домашнего уюта: большая п-образная универсальная комната в стиле неоклассика (современная классика) с фасадами в стиле шейкер, синими фасадами, гранитной столешницей, белыми стенами, полом из травертина, с сушильной машиной на стиральной машине, разноцветным полом и черной столешницей
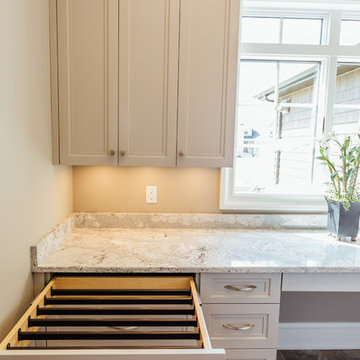
Kelsey Gene Photography
Стильный дизайн: большая отдельная, п-образная прачечная в стиле неоклассика (современная классика) с фасадами с утопленной филенкой, бежевыми фасадами, столешницей из акрилового камня, бежевыми стенами, полом из травертина и со стиральной и сушильной машиной рядом - последний тренд
Стильный дизайн: большая отдельная, п-образная прачечная в стиле неоклассика (современная классика) с фасадами с утопленной филенкой, бежевыми фасадами, столешницей из акрилового камня, бежевыми стенами, полом из травертина и со стиральной и сушильной машиной рядом - последний тренд
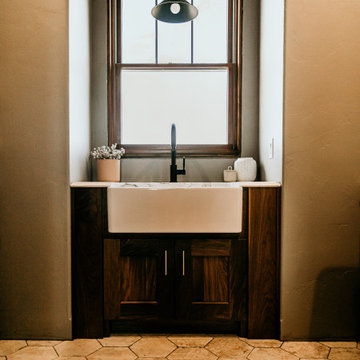
На фото: большая отдельная, п-образная прачечная в стиле кантри с с полувстраиваемой мойкой (с передним бортиком), фасадами в стиле шейкер, темными деревянными фасадами, столешницей из кварцевого агломерата, серыми стенами, полом из травертина, со стиральной и сушильной машиной рядом, бежевым полом и белой столешницей
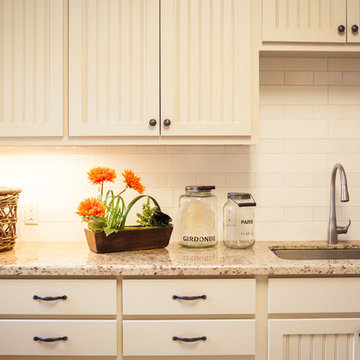
Lake Travis Modern Italian Utility Room by Zbranek & Holt Custom Homes
Stunning lakefront Mediterranean design with exquisite Modern Italian styling throughout. Floor plan provides virtually every room with expansive views to Lake Travis and an exceptional outdoor living space.
Interiors by Chairma Design Group.
Photo B-Rad Photography
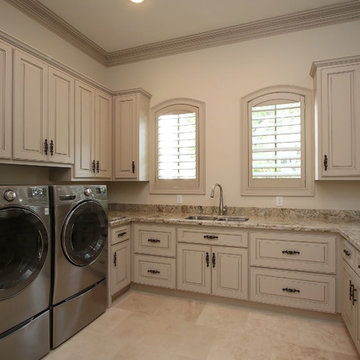
Пример оригинального дизайна: большая п-образная универсальная комната в классическом стиле с двойной мойкой, фасадами с выступающей филенкой, гранитной столешницей, полом из травертина, со стиральной и сушильной машиной рядом и бежевым полом
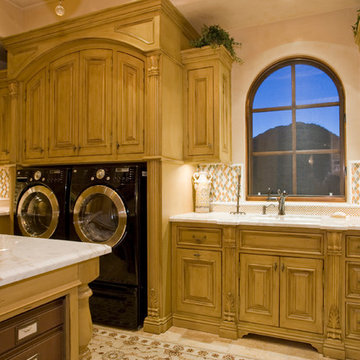
Luxury Laundry Rooms by Fratantoni Interior Designers
Follow us on Pinterest, Facebook, Twitter, and Instagram
Пример оригинального дизайна: огромная отдельная, п-образная прачечная с накладной мойкой, фасадами с выступающей филенкой, фасадами цвета дерева среднего тона, гранитной столешницей, бежевыми стенами, полом из травертина и со стиральной и сушильной машиной рядом
Пример оригинального дизайна: огромная отдельная, п-образная прачечная с накладной мойкой, фасадами с выступающей филенкой, фасадами цвета дерева среднего тона, гранитной столешницей, бежевыми стенами, полом из травертина и со стиральной и сушильной машиной рядом
П-образная прачечная с полом из травертина – фото дизайна интерьера
2
