П-образная прачечная с фартуком из плитки мозаики – фото дизайна интерьера
Сортировать:
Бюджет
Сортировать:Популярное за сегодня
1 - 20 из 37 фото
1 из 3

На фото: п-образная кладовка среднего размера в стиле модернизм с плоскими фасадами, белыми фасадами, столешницей из ламината, белым фартуком, фартуком из плитки мозаики, синими стенами, полом из керамической плитки, со стиральной и сушильной машиной рядом, бежевым полом и белой столешницей

This super laundry room has lots of built in storage, including three extra large drying drawers with air flow and a timer, a built in ironing board with outlet and a light, a hanging area for drip drying, pet food alcoves, a center island and extra tall slated cupboards for long-handled items like brooms and mops. The mosaic glass tile backsplash was matched around corners. The pendant adds a fun industrial touch. The floor tiles are hard-wearing porcelain that looks like stone. The countertops are a quartz that mimics marble.

Стильный дизайн: п-образная универсальная комната в стиле неоклассика (современная классика) с с полувстраиваемой мойкой (с передним бортиком), фасадами в стиле шейкер, зелеными фасадами, столешницей из акрилового камня, зеленым фартуком, фартуком из плитки мозаики, серыми стенами, полом из керамогранита, со стиральной и сушильной машиной рядом, зеленым полом и белой столешницей - последний тренд

Свежая идея для дизайна: маленькая отдельная, п-образная прачечная в морском стиле с врезной мойкой, плоскими фасадами, серыми фасадами, столешницей из кварцевого агломерата, синим фартуком, фартуком из плитки мозаики, серыми стенами, полом из винила, с сушильной машиной на стиральной машине, бежевым полом, белой столешницей и сводчатым потолком для на участке и в саду - отличное фото интерьера

Пример оригинального дизайна: огромная отдельная, п-образная прачечная в стиле кантри с с полувстраиваемой мойкой (с передним бортиком), фасадами в стиле шейкер, белыми фасадами, столешницей из кварцевого агломерата, бежевым фартуком, фартуком из плитки мозаики, белыми стенами, полом из керамической плитки, со стиральной и сушильной машиной рядом, разноцветным полом и разноцветной столешницей
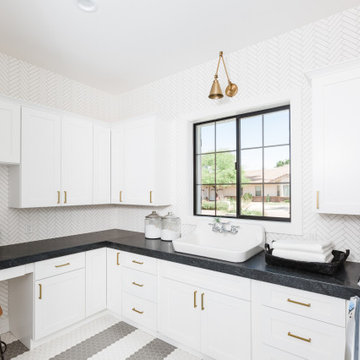
Стильный дизайн: отдельная, п-образная прачечная в стиле неоклассика (современная классика) с накладной мойкой, фасадами в стиле шейкер, белыми фасадами, фартуком из плитки мозаики, со стиральной и сушильной машиной рядом, разноцветным полом и черной столешницей - последний тренд

Идея дизайна: огромная п-образная прачечная в классическом стиле с врезной мойкой, фасадами в стиле шейкер, серыми фасадами, столешницей из кварцевого агломерата, белым фартуком, фартуком из плитки мозаики, полом из керамической плитки, серым полом и белой столешницей

Идея дизайна: огромная п-образная прачечная в классическом стиле с накладной мойкой, фасадами разных видов, серыми фасадами, мраморной столешницей, разноцветным фартуком, фартуком из плитки мозаики, полом из керамогранита, серым полом и фиолетовой столешницей

Patterned floor tiles, turquoise/teal Shaker style cabinetry, penny round mosaic backsplash tiles and farmhouse sink complete this laundry room to be where you want to be all day long!?!

This laundry room is gorgeous and functional. The washer and dryer are have built in shelves underneath to make changing the laundry a breeze. The window on the marble mosaic tile features a slab marble window sill. The built in drying racks for hanging clothes might be the best feature in this beautiful space.

The existing cabinets in the laundry room were painted. New LVP floors, countertops, and tile backsplash update the space.
Пример оригинального дизайна: большая отдельная, п-образная прачечная в стиле неоклассика (современная классика) с врезной мойкой, фасадами в стиле шейкер, серыми фасадами, столешницей из кварцевого агломерата, белым фартуком, фартуком из плитки мозаики, серыми стенами, полом из винила, со стиральной и сушильной машиной рядом, коричневым полом и белой столешницей
Пример оригинального дизайна: большая отдельная, п-образная прачечная в стиле неоклассика (современная классика) с врезной мойкой, фасадами в стиле шейкер, серыми фасадами, столешницей из кварцевого агломерата, белым фартуком, фартуком из плитки мозаики, серыми стенами, полом из винила, со стиральной и сушильной машиной рядом, коричневым полом и белой столешницей

Sofia Joelsson Design, Interior Design Services. Laundry Room, two story New Orleans new construction,
Свежая идея для дизайна: маленькая отдельная, п-образная прачечная в стиле неоклассика (современная классика) с врезной мойкой, фасадами в стиле шейкер, белыми фасадами, столешницей из кварцита, белым фартуком, фартуком из плитки мозаики, белыми стенами, паркетным полом среднего тона, с сушильной машиной на стиральной машине, коричневым полом, белой столешницей и сводчатым потолком для на участке и в саду - отличное фото интерьера
Свежая идея для дизайна: маленькая отдельная, п-образная прачечная в стиле неоклассика (современная классика) с врезной мойкой, фасадами в стиле шейкер, белыми фасадами, столешницей из кварцита, белым фартуком, фартуком из плитки мозаики, белыми стенами, паркетным полом среднего тона, с сушильной машиной на стиральной машине, коричневым полом, белой столешницей и сводчатым потолком для на участке и в саду - отличное фото интерьера

Pairing their love of Mid-Century Modern design and collecting with the enjoyment they get out of entertaining at home, this client’s kitchen remodel in Linda Vista hit all the right notes.
Set atop a hillside with sweeping views of the city below, the first priority in this remodel was to open up the kitchen space to take full advantage of the view and create a seamless transition between the kitchen, dining room, and outdoor living space. A primary wall was removed and a custom peninsula/bar area was created to house the client’s extensive collection of glassware and bar essentials on a sleek shelving unit suspended from the ceiling and wrapped around the base of the peninsula.
Light wood cabinetry with a retro feel was selected and provided the perfect complement to the unique backsplash which extended the entire length of the kitchen, arranged to create a distinct ombre effect that concentrated behind the Wolf range.
Subtle brass fixtures and pulls completed the look while panels on the built in refrigerator created a consistent flow to the cabinetry.
Additionally, a frosted glass sliding door off of the kitchen disguises a dedicated laundry room full of custom finishes. Raised built-in cabinetry houses the washer and dryer to put everything at eye level, while custom sliding shelves that can be hidden when not in use lessen the need for bending and lifting heavy loads of laundry. Other features include built-in laundry sorter and extensive storage.
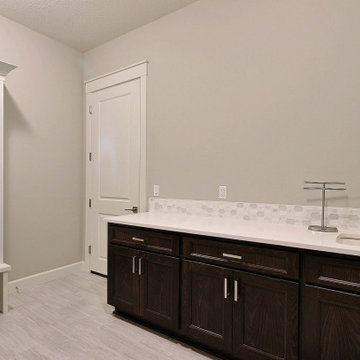
This Modern Multi-Level Home Boasts Master & Guest Suites on The Main Level + Den + Entertainment Room + Exercise Room with 2 Suites Upstairs as Well as Blended Indoor/Outdoor Living with 14ft Tall Coffered Box Beam Ceilings!
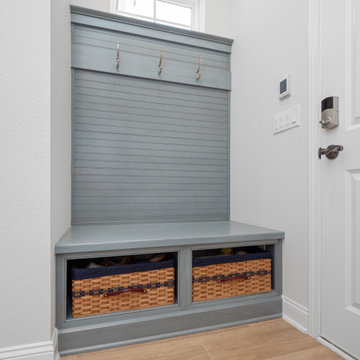
Gorgeous chefs kitchen with bread in the oven! Double stacked, painted white cabinets. Recessed flat panel doors with nickle hardware, pale blue back splash, Engineered quartz counter and eat-in island.
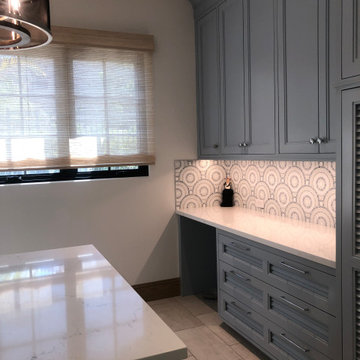
This super laundry room has lots of built in storage, including three extra large drying drawers with air flow and a timer, a built in ironing board with outlet and a light, a hanging area for drip drying, pet food alcoves, a center island and extra tall slated cupboards for long-handled items like brooms and mops. The mosaic glass tile backsplash was matched around corners. The pendant adds a fun industrial touch. The floor tiles are hard-wearing porcelain that looks like stone. The countertops are a quartz that mimics marble.
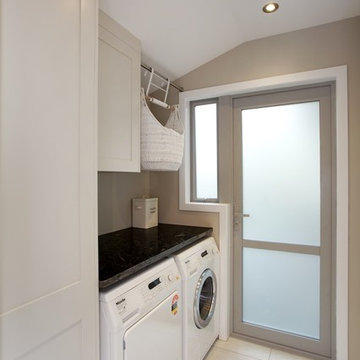
Photographer: Jamie Cobeldick
Auckland, New Zealand
На фото: большая п-образная прачечная в современном стиле с фасадами с утопленной филенкой, белыми фасадами, гранитной столешницей, коричневым фартуком, фартуком из плитки мозаики и полом из керамической плитки
На фото: большая п-образная прачечная в современном стиле с фасадами с утопленной филенкой, белыми фасадами, гранитной столешницей, коричневым фартуком, фартуком из плитки мозаики и полом из керамической плитки
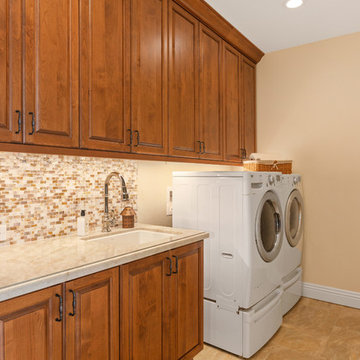
На фото: огромная п-образная прачечная в классическом стиле с врезной мойкой, фасадами с выступающей филенкой, коричневыми фасадами, столешницей из кварцита, разноцветным фартуком, фартуком из плитки мозаики, полом из керамогранита, бежевым полом и разноцветной столешницей
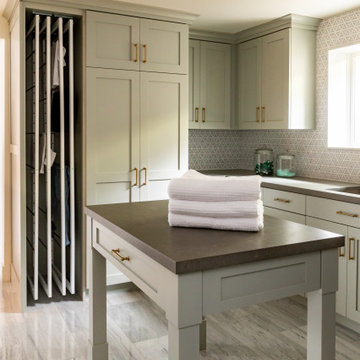
This laundry room is gorgeous and functional. The washer and dryer are have built in shelves underneath to make changing the laundry a breeze. The window on the marble mosaic tile features a slab marble window sill. The built in drying racks for hanging clothes might be the best feature in this beautiful space.
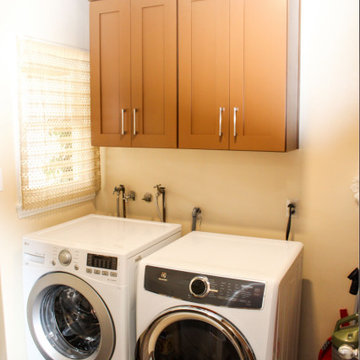
Many times remodeling projects start with just one room and more often than not that room is the kitchen. In this particular project we remodeled a kitchen and the adjacent laundry room. The layout of the room remained the same but everything else became new. The remodeling included new brown and white cabinet installation, backsplash installation, tile floor installation and completed with brand new appliances. Resulting in a beautiful kitchen and laundry room remodeling.
П-образная прачечная с фартуком из плитки мозаики – фото дизайна интерьера
1