П-образная прачечная с бежевым полом – фото дизайна интерьера
Сортировать:
Бюджет
Сортировать:Популярное за сегодня
141 - 160 из 452 фото
1 из 3
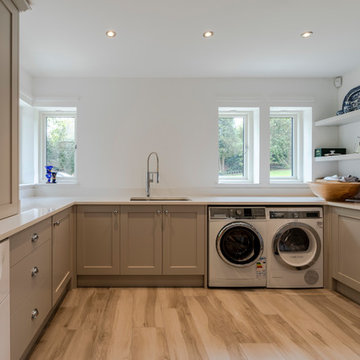
John Gauld
На фото: п-образная прачечная в стиле неоклассика (современная классика) с врезной мойкой, фасадами в стиле шейкер, бежевыми фасадами, белыми стенами, светлым паркетным полом, со стиральной и сушильной машиной рядом, бежевым полом и белой столешницей
На фото: п-образная прачечная в стиле неоклассика (современная классика) с врезной мойкой, фасадами в стиле шейкер, бежевыми фасадами, белыми стенами, светлым паркетным полом, со стиральной и сушильной машиной рядом, бежевым полом и белой столешницей
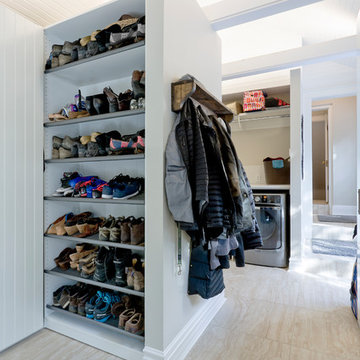
Источник вдохновения для домашнего уюта: большая п-образная универсальная комната в стиле кантри с фасадами в стиле шейкер, белыми фасадами, столешницей из кварцита, бежевыми стенами, полом из керамической плитки и бежевым полом
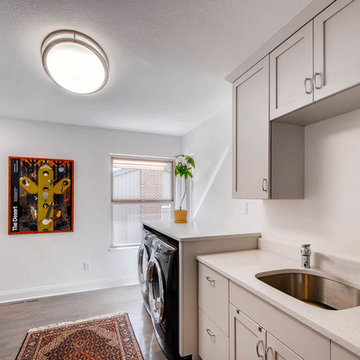
Virtuance Photography
Свежая идея для дизайна: большая отдельная, п-образная прачечная в современном стиле с фасадами с выступающей филенкой, бежевыми фасадами, столешницей из кварцевого агломерата, белыми стенами, светлым паркетным полом, со стиральной и сушильной машиной рядом, бежевым полом и врезной мойкой - отличное фото интерьера
Свежая идея для дизайна: большая отдельная, п-образная прачечная в современном стиле с фасадами с выступающей филенкой, бежевыми фасадами, столешницей из кварцевого агломерата, белыми стенами, светлым паркетным полом, со стиральной и сушильной машиной рядом, бежевым полом и врезной мойкой - отличное фото интерьера
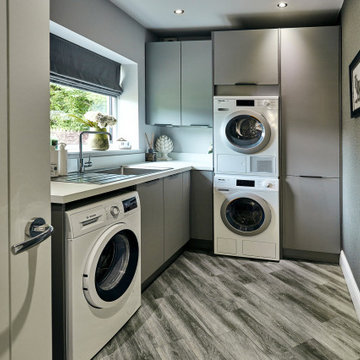
Свежая идея для дизайна: п-образная прачечная среднего размера в современном стиле с врезной мойкой, плоскими фасадами, серыми фасадами, столешницей из кварцита, разноцветным фартуком, зеркальным фартуком, полом из ламината, бежевым полом и серой столешницей - отличное фото интерьера

This 6,000sf luxurious custom new construction 5-bedroom, 4-bath home combines elements of open-concept design with traditional, formal spaces, as well. Tall windows, large openings to the back yard, and clear views from room to room are abundant throughout. The 2-story entry boasts a gently curving stair, and a full view through openings to the glass-clad family room. The back stair is continuous from the basement to the finished 3rd floor / attic recreation room.
The interior is finished with the finest materials and detailing, with crown molding, coffered, tray and barrel vault ceilings, chair rail, arched openings, rounded corners, built-in niches and coves, wide halls, and 12' first floor ceilings with 10' second floor ceilings.
It sits at the end of a cul-de-sac in a wooded neighborhood, surrounded by old growth trees. The homeowners, who hail from Texas, believe that bigger is better, and this house was built to match their dreams. The brick - with stone and cast concrete accent elements - runs the full 3-stories of the home, on all sides. A paver driveway and covered patio are included, along with paver retaining wall carved into the hill, creating a secluded back yard play space for their young children.
Project photography by Kmieick Imagery.
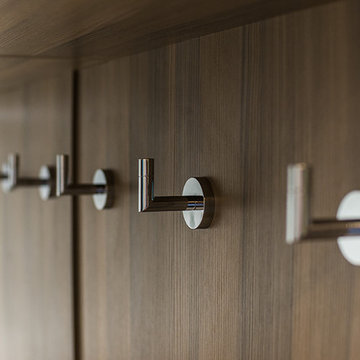
Источник вдохновения для домашнего уюта: отдельная, п-образная прачечная среднего размера в стиле модернизм с плоскими фасадами, темными деревянными фасадами, с сушильной машиной на стиральной машине, накладной мойкой, полом из керамогранита и бежевым полом
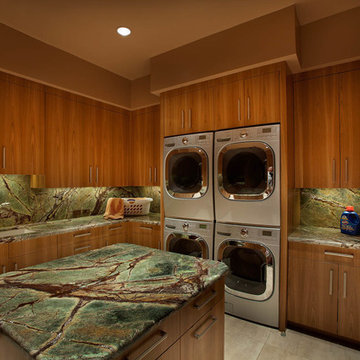
Свежая идея для дизайна: большая п-образная прачечная в современном стиле с врезной мойкой, плоскими фасадами, фасадами цвета дерева среднего тона, коричневыми стенами, с сушильной машиной на стиральной машине и бежевым полом - отличное фото интерьера

На фото: отдельная, п-образная прачечная среднего размера в стиле модернизм с хозяйственной раковиной, фасадами с выступающей филенкой, серыми фасадами, столешницей из кварцевого агломерата, розовыми стенами, полом из известняка, со стиральной и сушильной машиной рядом, бежевым полом и белой столешницей
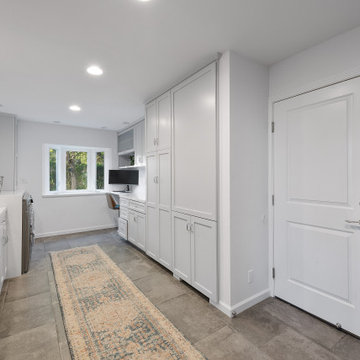
Unique opportunity to live your best life in this architectural home. Ideally nestled at the end of a serene cul-de-sac and perfectly situated at the top of a knoll with sweeping mountain, treetop, and sunset views- some of the best in all of Westlake Village! Enter through the sleek mahogany glass door and feel the awe of the grand two story great room with wood-clad vaulted ceilings, dual-sided gas fireplace, custom windows w/motorized blinds, and gleaming hardwood floors. Enjoy luxurious amenities inside this organic flowing floorplan boasting a cozy den, dream kitchen, comfortable dining area, and a masterpiece entertainers yard. Lounge around in the high-end professionally designed outdoor spaces featuring: quality craftsmanship wood fencing, drought tolerant lush landscape and artificial grass, sleek modern hardscape with strategic landscape lighting, built in BBQ island w/ plenty of bar seating and Lynx Pro-Sear Rotisserie Grill, refrigerator, and custom storage, custom designed stone gas firepit, attached post & beam pergola ready for stargazing, cafe lights, and various calming water features—All working together to create a harmoniously serene outdoor living space while simultaneously enjoying 180' views! Lush grassy side yard w/ privacy hedges, playground space and room for a farm to table garden! Open concept luxe kitchen w/SS appliances incl Thermador gas cooktop/hood, Bosch dual ovens, Bosch dishwasher, built in smart microwave, garden casement window, customized maple cabinetry, updated Taj Mahal quartzite island with breakfast bar, and the quintessential built-in coffee/bar station with appliance storage! One bedroom and full bath downstairs with stone flooring and counter. Three upstairs bedrooms, an office/gym, and massive bonus room (with potential for separate living quarters). The two generously sized bedrooms with ample storage and views have access to a fully upgraded sumptuous designer bathroom! The gym/office boasts glass French doors, wood-clad vaulted ceiling + treetop views. The permitted bonus room is a rare unique find and has potential for possible separate living quarters. Bonus Room has a separate entrance with a private staircase, awe-inspiring picture windows, wood-clad ceilings, surround-sound speakers, ceiling fans, wet bar w/fridge, granite counters, under-counter lights, and a built in window seat w/storage. Oversized master suite boasts gorgeous natural light, endless views, lounge area, his/hers walk-in closets, and a rustic spa-like master bath featuring a walk-in shower w/dual heads, frameless glass door + slate flooring. Maple dual sink vanity w/black granite, modern brushed nickel fixtures, sleek lighting, W/C! Ultra efficient laundry room with laundry shoot connecting from upstairs, SS sink, waterfall quartz counters, and built in desk for hobby or work + a picturesque casement window looking out to a private grassy area. Stay organized with the tastefully handcrafted mudroom bench, hooks, shelving and ample storage just off the direct 2 car garage! Nearby the Village Homes clubhouse, tennis & pickle ball courts, ample poolside lounge chairs, tables, and umbrellas, full-sized pool for free swimming and laps, an oversized children's pool perfect for entertaining the kids and guests, complete with lifeguards on duty and a wonderful place to meet your Village Homes neighbors. Nearby parks, schools, shops, hiking, lake, beaches, and more. Live an intentionally inspired life at 2228 Knollcrest — a sprawling architectural gem!
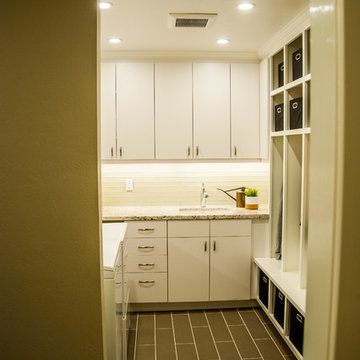
Jenny Padgett Photography
Идея дизайна: маленькая отдельная, п-образная прачечная в классическом стиле с накладной мойкой, плоскими фасадами, белыми фасадами, гранитной столешницей, бежевыми стенами, полом из керамогранита, со стиральной и сушильной машиной рядом, бежевым полом и бежевой столешницей для на участке и в саду
Идея дизайна: маленькая отдельная, п-образная прачечная в классическом стиле с накладной мойкой, плоскими фасадами, белыми фасадами, гранитной столешницей, бежевыми стенами, полом из керамогранита, со стиральной и сушильной машиной рядом, бежевым полом и бежевой столешницей для на участке и в саду
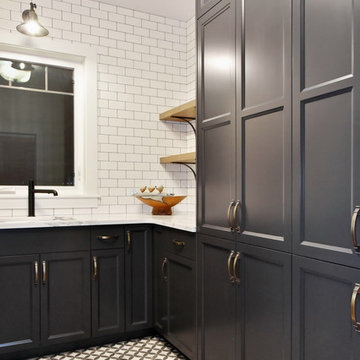
На фото: п-образная универсальная комната среднего размера в стиле неоклассика (современная классика) с врезной мойкой, фасадами с утопленной филенкой, серыми фасадами, столешницей из кварцевого агломерата, серыми стенами, со стиральной и сушильной машиной рядом, бежевым полом и белой столешницей с
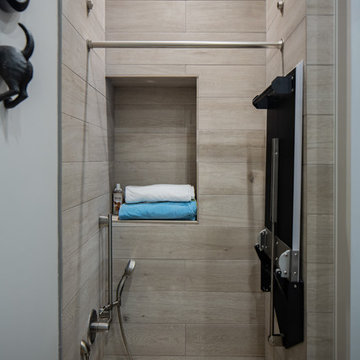
Laundry room and dog wash in Luxury lake home on Lake Martin in Alexander City Alabama photographed for Birmingham Magazine, Krumdieck Architecture, and Russell Lands by Birmingham Alabama based architectural and interiors photographer Tommy Daspit.
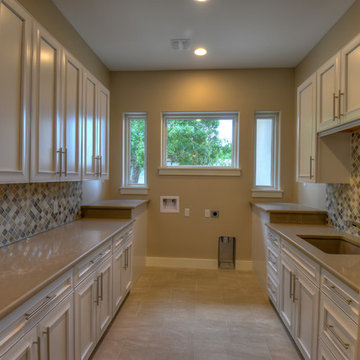
Kelly Cauble
Свежая идея для дизайна: большая отдельная, п-образная прачечная в средиземноморском стиле с врезной мойкой, фасадами в стиле шейкер, белыми фасадами, столешницей из кварцита, бежевыми стенами, полом из керамогранита, со стиральной и сушильной машиной рядом, бежевым полом и коричневой столешницей - отличное фото интерьера
Свежая идея для дизайна: большая отдельная, п-образная прачечная в средиземноморском стиле с врезной мойкой, фасадами в стиле шейкер, белыми фасадами, столешницей из кварцита, бежевыми стенами, полом из керамогранита, со стиральной и сушильной машиной рядом, бежевым полом и коричневой столешницей - отличное фото интерьера
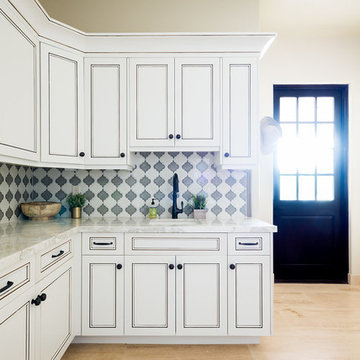
Nestled in the hills of Monte Sereno, this family home is a large Spanish Style residence. Designed around a central axis, views to the native oaks and landscape are highlighted by a large entry door and 20’ wide by 10’ tall glass doors facing the rear patio. Inside, custom decorative trusses connect the living and kitchen spaces. Modern amenities in the large kitchen like the double island add a contemporary touch to an otherwise traditional home. The home opens up to the back of the property where an extensive covered patio is ideal for entertaining, cooking, and living.
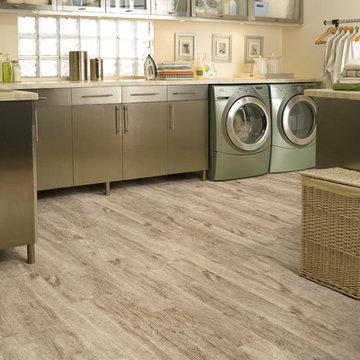
На фото: большая отдельная, п-образная прачечная в классическом стиле с врезной мойкой, плоскими фасадами, зелеными фасадами, мраморной столешницей, бежевыми стенами, светлым паркетным полом, со стиральной и сушильной машиной рядом и бежевым полом
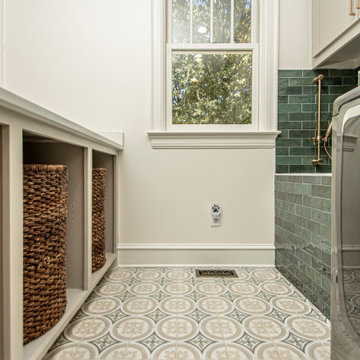
На фото: огромная отдельная, п-образная прачечная в стиле неоклассика (современная классика) с врезной мойкой, серыми фасадами, столешницей из кварцевого агломерата, зеленым фартуком, фартуком из керамической плитки, белыми стенами, светлым паркетным полом, со стиральной и сушильной машиной рядом, бежевым полом и белой столешницей
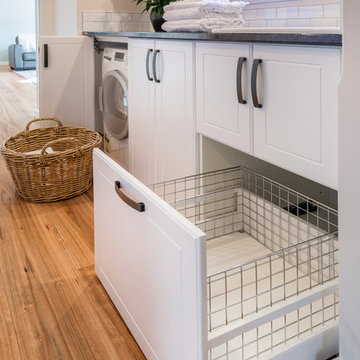
The bespoke Laundry with built in laundry hideaway hamper
Пример оригинального дизайна: п-образная прачечная среднего размера в стиле неоклассика (современная классика) с белыми фасадами, гранитной столешницей, белыми стенами, паркетным полом среднего тона, со скрытой стиральной машиной, черной столешницей, врезной мойкой, фасадами в стиле шейкер и бежевым полом
Пример оригинального дизайна: п-образная прачечная среднего размера в стиле неоклассика (современная классика) с белыми фасадами, гранитной столешницей, белыми стенами, паркетным полом среднего тона, со скрытой стиральной машиной, черной столешницей, врезной мойкой, фасадами в стиле шейкер и бежевым полом
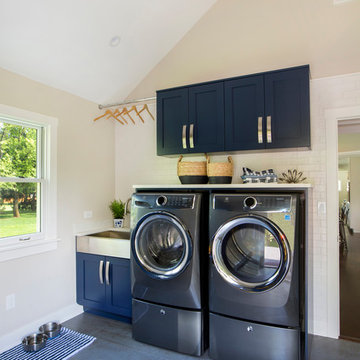
A fun burst of color in the mudroom adds that extra bit of welcome and warmth when you enter this home.
На фото: п-образная универсальная комната среднего размера в классическом стиле с врезной мойкой, фасадами с утопленной филенкой, синими фасадами, гранитной столешницей, бежевыми стенами, полом из керамической плитки, со стиральной и сушильной машиной рядом, бежевым полом и белой столешницей
На фото: п-образная универсальная комната среднего размера в классическом стиле с врезной мойкой, фасадами с утопленной филенкой, синими фасадами, гранитной столешницей, бежевыми стенами, полом из керамической плитки, со стиральной и сушильной машиной рядом, бежевым полом и белой столешницей
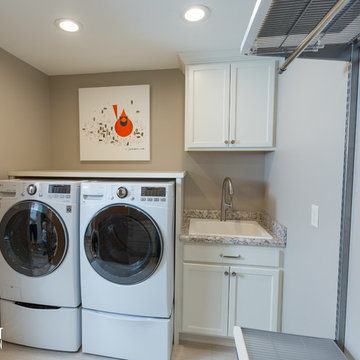
©RVP Photography
Пример оригинального дизайна: отдельная, п-образная прачечная среднего размера в классическом стиле с накладной мойкой, фасадами с выступающей филенкой, белыми фасадами, столешницей из ламината, бежевыми стенами, полом из керамогранита, со стиральной и сушильной машиной рядом, бежевым полом и разноцветной столешницей
Пример оригинального дизайна: отдельная, п-образная прачечная среднего размера в классическом стиле с накладной мойкой, фасадами с выступающей филенкой, белыми фасадами, столешницей из ламината, бежевыми стенами, полом из керамогранита, со стиральной и сушильной машиной рядом, бежевым полом и разноцветной столешницей

Classic, timeless, elegant...all of these descriptors were considered when designing this home and my, oh, my does it show! Each room of this home features modern silhouettes complimented by high-end tile, accessories, and appliances for the perfect Transitional style living.
П-образная прачечная с бежевым полом – фото дизайна интерьера
8