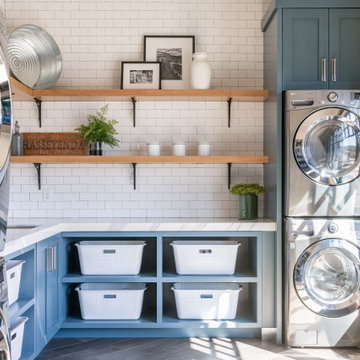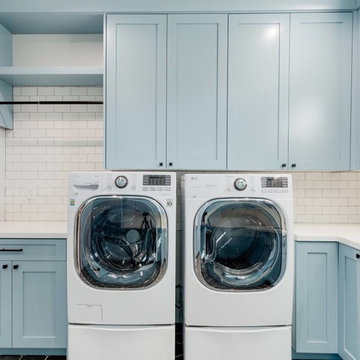П-образная прачечная – фото дизайна интерьера с высоким бюджетом
Сортировать:
Бюджет
Сортировать:Популярное за сегодня
1 - 20 из 1 083 фото
1 из 3

Photos By Tad Davis
На фото: большая п-образная универсальная комната в стиле неоклассика (современная классика) с врезной мойкой, белыми фасадами, столешницей из кварцевого агломерата, разноцветными стенами, с сушильной машиной на стиральной машине, серой столешницей, фасадами в стиле шейкер и серым полом с
На фото: большая п-образная универсальная комната в стиле неоклассика (современная классика) с врезной мойкой, белыми фасадами, столешницей из кварцевого агломерата, разноцветными стенами, с сушильной машиной на стиральной машине, серой столешницей, фасадами в стиле шейкер и серым полом с

High Res Media
На фото: большая отдельная, п-образная прачечная в стиле неоклассика (современная классика) с фасадами в стиле шейкер, зелеными фасадами, разноцветными стенами, светлым паркетным полом, столешницей из кварцевого агломерата, с сушильной машиной на стиральной машине, бежевым полом, белой столешницей и накладной мойкой с
На фото: большая отдельная, п-образная прачечная в стиле неоклассика (современная классика) с фасадами в стиле шейкер, зелеными фасадами, разноцветными стенами, светлым паркетным полом, столешницей из кварцевого агломерата, с сушильной машиной на стиральной машине, бежевым полом, белой столешницей и накладной мойкой с

Dog food station
Photo by Ron Garrison
Пример оригинального дизайна: большая п-образная универсальная комната в стиле неоклассика (современная классика) с фасадами в стиле шейкер, синими фасадами, гранитной столешницей, белыми стенами, полом из травертина, с сушильной машиной на стиральной машине, разноцветным полом и черной столешницей
Пример оригинального дизайна: большая п-образная универсальная комната в стиле неоклассика (современная классика) с фасадами в стиле шейкер, синими фасадами, гранитной столешницей, белыми стенами, полом из травертина, с сушильной машиной на стиральной машине, разноцветным полом и черной столешницей

Стильный дизайн: отдельная, п-образная прачечная среднего размера в стиле неоклассика (современная классика) с фасадами в стиле шейкер, серыми фасадами, гранитной столешницей, серыми стенами, полом из винила, со стиральной и сушильной машиной рядом и бежевым полом - последний тренд

Aaron Dougherty Photography
Стильный дизайн: большая отдельная, п-образная прачечная в стиле неоклассика (современная классика) с фасадами в стиле шейкер, белыми фасадами, мраморной столешницей, белым фартуком, фартуком из керамической плитки, паркетным полом среднего тона, врезной мойкой, белыми стенами и со стиральной и сушильной машиной рядом - последний тренд
Стильный дизайн: большая отдельная, п-образная прачечная в стиле неоклассика (современная классика) с фасадами в стиле шейкер, белыми фасадами, мраморной столешницей, белым фартуком, фартуком из керамической плитки, паркетным полом среднего тона, врезной мойкой, белыми стенами и со стиральной и сушильной машиной рядом - последний тренд

Стильный дизайн: большая отдельная, п-образная прачечная в стиле неоклассика (современная классика) с врезной мойкой, фасадами в стиле шейкер, синими фасадами, деревянной столешницей, синим фартуком, фартуком из вагонки, белыми стенами, темным паркетным полом, со стиральной и сушильной машиной рядом, коричневым полом, коричневой столешницей и обоями на стенах - последний тренд

Super fun custom laundry room, with ostrich wallpaper, mint green lower cabinets, black quartz countertop with waterfall edge, striped hex flooring, gold and crystal lighting, built in pedestal.

This super laundry room has lots of built in storage, including three extra large drying drawers with air flow and a timer, a built in ironing board with outlet and a light, a hanging area for drip drying, pet food alcoves, a center island and extra tall slated cupboards for long-handled items like brooms and mops. The mosaic glass tile backsplash was matched around corners. The pendant adds a fun industrial touch. The floor tiles are hard-wearing porcelain that looks like stone. The countertops are a quartz that mimics marble.

Traditional meets modern in this charming two story tudor home. A spacious floor plan with an emphasis on natural light allows for incredible views from inside the home.

На фото: большая п-образная универсальная комната в стиле неоклассика (современная классика) с белыми фасадами, гранитной столешницей, разноцветными стенами, полом из керамической плитки, со стиральной и сушильной машиной рядом, серым полом и серой столешницей с

This dark, dreary kitchen was large, but not being used well. The family of 7 had outgrown the limited storage and experienced traffic bottlenecks when in the kitchen together. A bright, cheerful and more functional kitchen was desired, as well as a new pantry space.
We gutted the kitchen and closed off the landing through the door to the garage to create a new pantry. A frosted glass pocket door eliminates door swing issues. In the pantry, a small access door opens to the garage so groceries can be loaded easily. Grey wood-look tile was laid everywhere.
We replaced the small window and added a 6’x4’ window, instantly adding tons of natural light. A modern motorized sheer roller shade helps control early morning glare. Three free-floating shelves are to the right of the window for favorite décor and collectables.
White, ceiling-height cabinets surround the room. The full-overlay doors keep the look seamless. Double dishwashers, double ovens and a double refrigerator are essentials for this busy, large family. An induction cooktop was chosen for energy efficiency, child safety, and reliability in cooking. An appliance garage and a mixer lift house the much-used small appliances.
An ice maker and beverage center were added to the side wall cabinet bank. The microwave and TV are hidden but have easy access.
The inspiration for the room was an exclusive glass mosaic tile. The large island is a glossy classic blue. White quartz countertops feature small flecks of silver. Plus, the stainless metal accent was even added to the toe kick!
Upper cabinet, under-cabinet and pendant ambient lighting, all on dimmers, was added and every light (even ceiling lights) is LED for energy efficiency.
White-on-white modern counter stools are easy to clean. Plus, throughout the room, strategically placed USB outlets give tidy charging options.

Источник вдохновения для домашнего уюта: большая п-образная прачечная в стиле рустика с плоскими фасадами, фасадами цвета дерева среднего тона и светлым паркетным полом

FX Home Tours
Interior Design: Osmond Design
Источник вдохновения для домашнего уюта: большая отдельная, п-образная прачечная в стиле неоклассика (современная классика) с с полувстраиваемой мойкой (с передним бортиком), фасадами с утопленной филенкой, бежевыми фасадами, бежевыми стенами, с сушильной машиной на стиральной машине, разноцветным полом, белой столешницей и мраморной столешницей
Источник вдохновения для домашнего уюта: большая отдельная, п-образная прачечная в стиле неоклассика (современная классика) с с полувстраиваемой мойкой (с передним бортиком), фасадами с утопленной филенкой, бежевыми фасадами, бежевыми стенами, с сушильной машиной на стиральной машине, разноцветным полом, белой столешницей и мраморной столешницей

Nestled in the hills of Monte Sereno, this family home is a large Spanish Style residence. Designed around a central axis, views to the native oaks and landscape are highlighted by a large entry door and 20’ wide by 10’ tall glass doors facing the rear patio. Inside, custom decorative trusses connect the living and kitchen spaces. Modern amenities in the large kitchen like the double island add a contemporary touch to an otherwise traditional home. The home opens up to the back of the property where an extensive covered patio is ideal for entertaining, cooking, and living.

Christopher Davison, AIA
Идея дизайна: большая п-образная универсальная комната в стиле неоклассика (современная классика) с хозяйственной раковиной, фасадами с утопленной филенкой, белыми фасадами, столешницей из кварцевого агломерата, полом из травертина, со стиральной и сушильной машиной рядом и серыми стенами
Идея дизайна: большая п-образная универсальная комната в стиле неоклассика (современная классика) с хозяйственной раковиной, фасадами с утопленной филенкой, белыми фасадами, столешницей из кварцевого агломерата, полом из травертина, со стиральной и сушильной машиной рядом и серыми стенами

Идея дизайна: отдельная, п-образная прачечная среднего размера в стиле неоклассика (современная классика) с врезной мойкой, фасадами с утопленной филенкой, синими фасадами, столешницей из кварцевого агломерата, со стиральной и сушильной машиной рядом и белой столешницей

Laundry room off of 2nd floor catwalk
Пример оригинального дизайна: большая отдельная, п-образная прачечная в скандинавском стиле с врезной мойкой, фасадами с утопленной филенкой, синими фасадами, столешницей из кварцевого агломерата, белым фартуком, фартуком из мрамора, белыми стенами, полом из керамической плитки, со стиральной и сушильной машиной рядом, разноцветным полом и белой столешницей
Пример оригинального дизайна: большая отдельная, п-образная прачечная в скандинавском стиле с врезной мойкой, фасадами с утопленной филенкой, синими фасадами, столешницей из кварцевого агломерата, белым фартуком, фартуком из мрамора, белыми стенами, полом из керамической плитки, со стиральной и сушильной машиной рядом, разноцветным полом и белой столешницей

Идея дизайна: маленькая п-образная кладовка в стиле фьюжн с с полувстраиваемой мойкой (с передним бортиком), фасадами в стиле шейкер, синими фасадами, столешницей из кварцита, бежевым фартуком, фартуком из каменной плитки, белыми стенами, полом из керамической плитки, с сушильной машиной на стиральной машине, разноцветным полом, белой столешницей и сводчатым потолком для на участке и в саду

Combined Laundry and Craft Room
Стильный дизайн: большая п-образная универсальная комната в стиле неоклассика (современная классика) с фасадами в стиле шейкер, белыми фасадами, столешницей из кварцевого агломерата, белым фартуком, фартуком из плитки кабанчик, синими стенами, полом из керамогранита, со стиральной и сушильной машиной рядом, черным полом, белой столешницей и обоями на стенах - последний тренд
Стильный дизайн: большая п-образная универсальная комната в стиле неоклассика (современная классика) с фасадами в стиле шейкер, белыми фасадами, столешницей из кварцевого агломерата, белым фартуком, фартуком из плитки кабанчик, синими стенами, полом из керамогранита, со стиральной и сушильной машиной рядом, черным полом, белой столешницей и обоями на стенах - последний тренд

На фото: большая отдельная, п-образная прачечная в стиле кантри с с полувстраиваемой мойкой (с передним бортиком), фасадами в стиле шейкер, белыми фасадами, мраморной столешницей, белым фартуком, фартуком из дерева, белыми стенами, светлым паркетным полом, со стиральной и сушильной машиной рядом, белой столешницей, сводчатым потолком и стенами из вагонки
П-образная прачечная – фото дизайна интерьера с высоким бюджетом
1