П-образная лестница с ступенями из травертина – фото дизайна интерьера
Сортировать:
Бюджет
Сортировать:Популярное за сегодня
21 - 40 из 90 фото
1 из 3
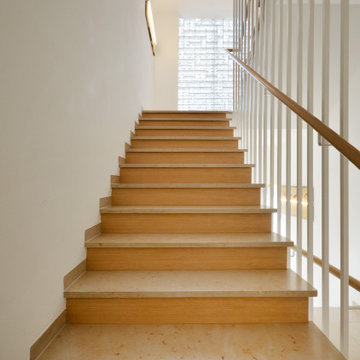
На фото: п-образная деревянная лестница среднего размера с ступенями из травертина и металлическими перилами с
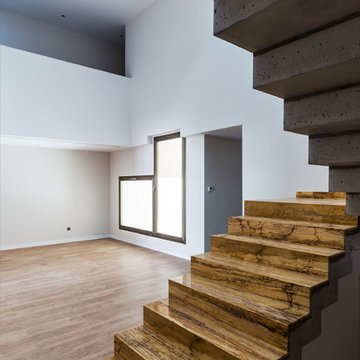
Eugenio H. Vegue & Francisco Sepúlveda
Источник вдохновения для домашнего уюта: п-образная лестница в современном стиле с ступенями из травертина, подступенками из травертина и стеклянными перилами
Источник вдохновения для домашнего уюта: п-образная лестница в современном стиле с ступенями из травертина, подступенками из травертина и стеклянными перилами
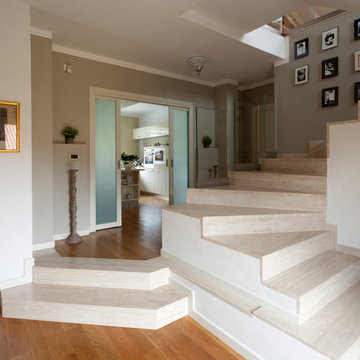
Источник вдохновения для домашнего уюта: большая п-образная лестница в современном стиле с ступенями из травертина, подступенками из травертина и стеклянными перилами
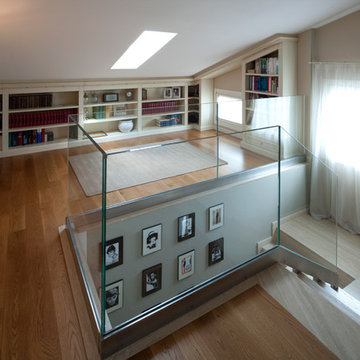
Свежая идея для дизайна: большая п-образная лестница в современном стиле с ступенями из травертина, подступенками из травертина и стеклянными перилами - отличное фото интерьера
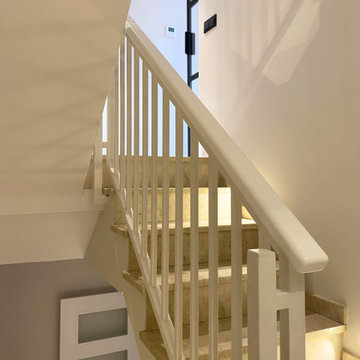
Источник вдохновения для домашнего уюта: п-образная лестница в современном стиле с ступенями из травертина, подступенками из травертина и деревянными перилами
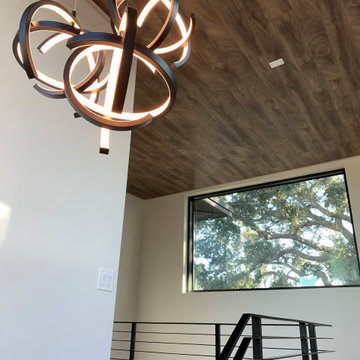
Beautiful flatbar metal railing by Waylon Smith with All Customs Metal, St. Petersburg, Florida
На фото: п-образная деревянная лестница в стиле ретро с ступенями из травертина и металлическими перилами с
На фото: п-образная деревянная лестница в стиле ретро с ступенями из травертина и металлическими перилами с
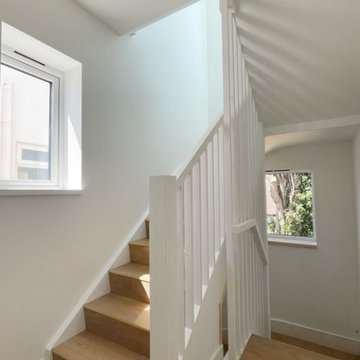
Internal shot of the new stairs to the loft
На фото: п-образная деревянная лестница в современном стиле с ступенями из травертина и деревянными перилами с
На фото: п-образная деревянная лестница в современном стиле с ступенями из травертина и деревянными перилами с
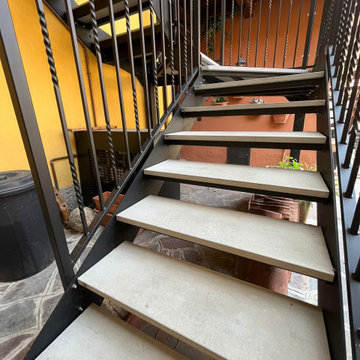
Scala per esterni:
- scala a doppia struttura metallica al taglio laser con ringhiera a tubini verticali
- Gradino in pietra Serena
На фото: большая п-образная лестница в стиле лофт с ступенями из травертина и металлическими перилами с
На фото: большая п-образная лестница в стиле лофт с ступенями из травертина и металлическими перилами с
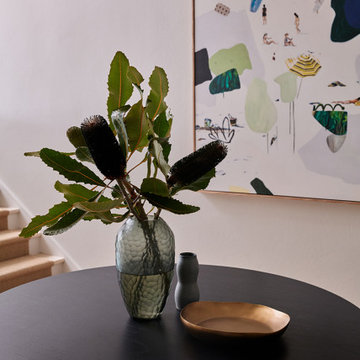
Entry and stair. Modern abstract artwork greets our guests alongside the modern sculptural table in dark stained hardwood.
Свежая идея для дизайна: п-образная лестница среднего размера в современном стиле с ступенями из травертина, подступенками из травертина и металлическими перилами - отличное фото интерьера
Свежая идея для дизайна: п-образная лестница среднего размера в современном стиле с ступенями из травертина, подступенками из травертина и металлическими перилами - отличное фото интерьера
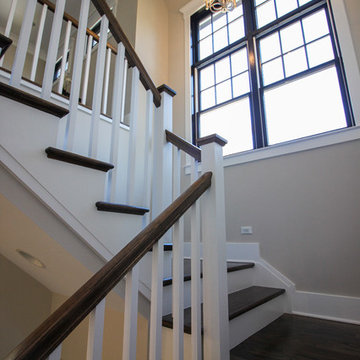
In this smart home, the space under the basement stairs was brilliantly transformed into a cozy and safe space, where dreaming, reading and relaxing are allowed. Once you leave this magical place and go to the main level, you find a minimalist and elegant staircase system made with red oak handrails and treads and white-painted square balusters. CSC 1976-2020 © Century Stair Company. ® All Rights Reserved.
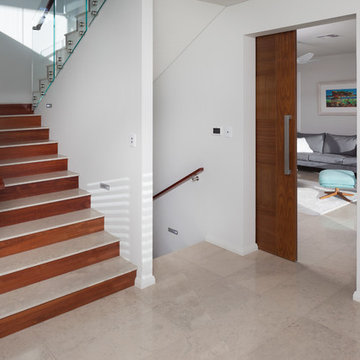
На фото: большая п-образная деревянная лестница в стиле модернизм с ступенями из травертина и деревянными перилами
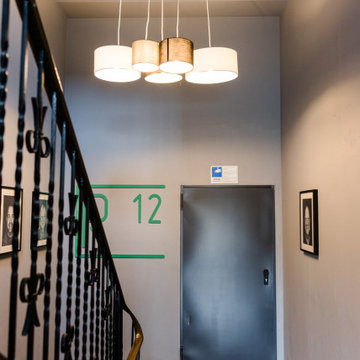
Идея дизайна: п-образная лестница в современном стиле с ступенями из травертина, подступенками из травертина и металлическими перилами
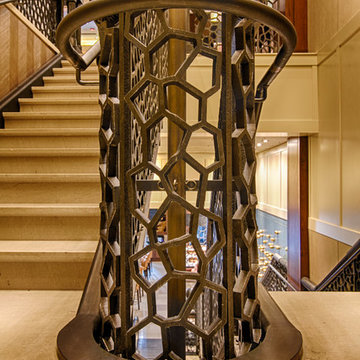
Cast aluminum and steel balcony and stair railings. Aria Group Architects.
Стильный дизайн: большая п-образная лестница в стиле неоклассика (современная классика) с ступенями из травертина, подступенками из травертина и металлическими перилами - последний тренд
Стильный дизайн: большая п-образная лестница в стиле неоклассика (современная классика) с ступенями из травертина, подступенками из травертина и металлическими перилами - последний тренд
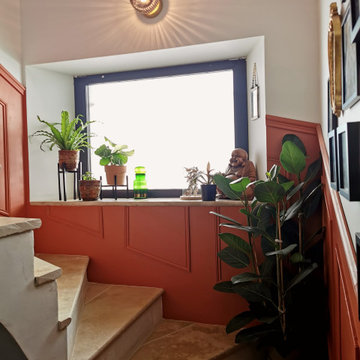
Maison marseillaise des années 20. intérieur complètement repensé pour correspondre à la vie d'aujourd'hui mais en gardant l'âme de l'ancien. Mélange des tendances vintage et industrielle.
création d'un escalier avec marche en travertin. Création de cimaises pour lui donner un look vintage et haussmannien afin de s'harmoniser avec le salon

An used closet under the stairs is transformed into a beautiful and functional chilled wine cellar with a new wrought iron railing for the stairs to tie it all together. Travertine slabs replace carpet on the stairs.
LED lights are installed in the wine cellar for additional ambient lighting that gives the room a soft glow in the evening.
Photos by:
Ryan Wilson
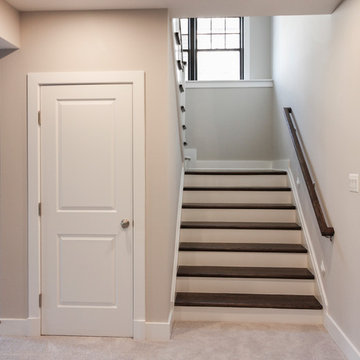
In this smart home, the space under the basement stairs was brilliantly transformed into a cozy and safe space, where dreaming, reading and relaxing are allowed. Once you leave this magical place and go to the main level, you find a minimalist and elegant staircase system made with red oak handrails and treads and white-painted square balusters. CSC 1976-2020 © Century Stair Company. ® All Rights Reserved.
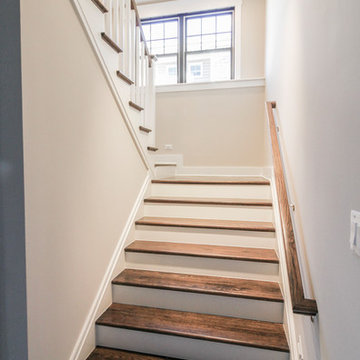
In this smart home, the space under the basement stairs was brilliantly transformed into a cozy and safe space, where dreaming, reading and relaxing are allowed. Once you leave this magical place and go to the main level, you find a minimalist and elegant staircase system made with red oak handrails and treads and white-painted square balusters. CSC 1976-2020 © Century Stair Company. ® All Rights Reserved.
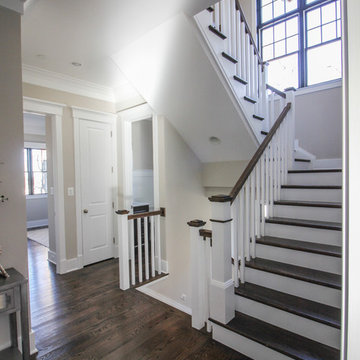
In this smart home, the space under the basement stairs was brilliantly transformed into a cozy and safe space, where dreaming, reading and relaxing are allowed. Once you leave this magical place and go to the main level, you find a minimalist and elegant staircase system made with red oak handrails and treads and white-painted square balusters. CSC 1976-2020 © Century Stair Company. ® All Rights Reserved.
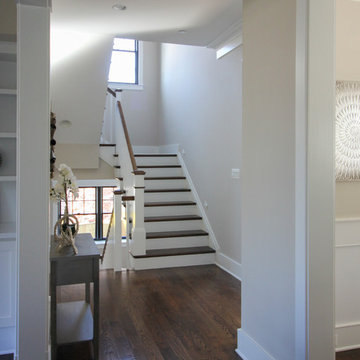
In this smart home, the space under the basement stairs was brilliantly transformed into a cozy and safe space, where dreaming, reading and relaxing are allowed. Once you leave this magical place and go to the main level, you find a minimalist and elegant staircase system made with red oak handrails and treads and white-painted square balusters. CSC 1976-2020 © Century Stair Company. ® All Rights Reserved.
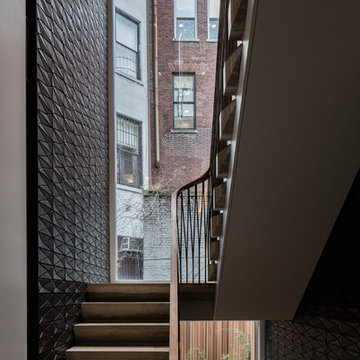
Townhouse stair hall. Photo by Richard Barnes. Architecture and Interior Design by MKCA.
Источник вдохновения для домашнего уюта: большая п-образная лестница в современном стиле с ступенями из травертина, подступенками из травертина и перилами из смешанных материалов
Источник вдохновения для домашнего уюта: большая п-образная лестница в современном стиле с ступенями из травертина, подступенками из травертина и перилами из смешанных материалов
П-образная лестница с ступенями из травертина – фото дизайна интерьера
2