П-образная лестница с деревянными перилами – фото дизайна интерьера
Сортировать:
Бюджет
Сортировать:Популярное за сегодня
141 - 160 из 6 753 фото
1 из 3
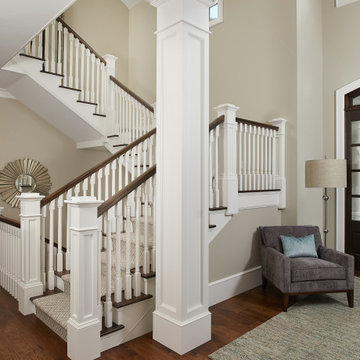
A traditional, open stairs case makes a grand entrance
Photo by Ashley Avila Photography
Стильный дизайн: большая п-образная деревянная лестница в классическом стиле с ступенями с ковровым покрытием и деревянными перилами - последний тренд
Стильный дизайн: большая п-образная деревянная лестница в классическом стиле с ступенями с ковровым покрытием и деревянными перилами - последний тренд
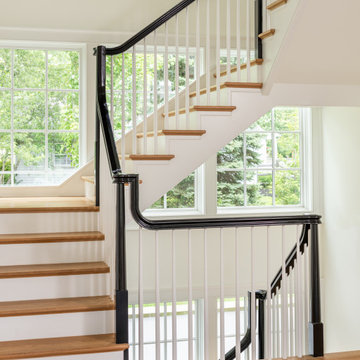
Angle Eye Photography
Пример оригинального дизайна: большая п-образная лестница в классическом стиле с деревянными ступенями, крашенными деревянными подступенками и деревянными перилами
Пример оригинального дизайна: большая п-образная лестница в классическом стиле с деревянными ступенями, крашенными деревянными подступенками и деревянными перилами
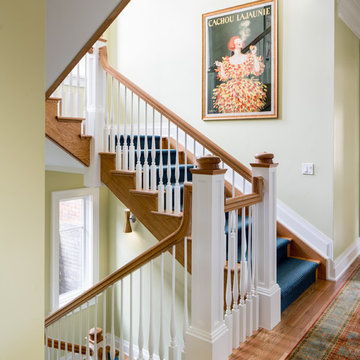
Стильный дизайн: п-образная лестница в классическом стиле с деревянными перилами, ступенями с ковровым покрытием и ковровыми подступенками - последний тренд
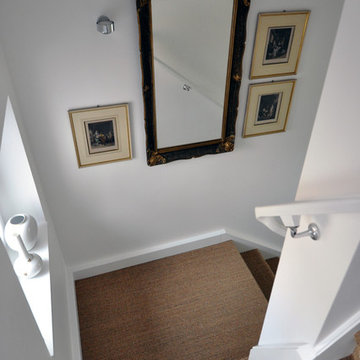
Идея дизайна: п-образная лестница среднего размера с ступенями с ковровым покрытием, ковровыми подступенками и деревянными перилами
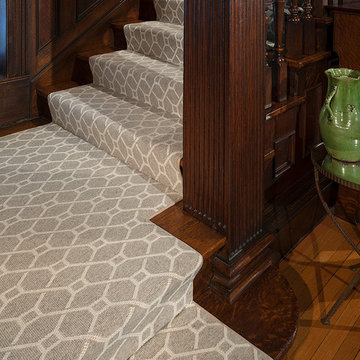
Jay Rosenblatt Photography
Стильный дизайн: большая п-образная деревянная лестница в викторианском стиле с ступенями с ковровым покрытием и деревянными перилами - последний тренд
Стильный дизайн: большая п-образная деревянная лестница в викторианском стиле с ступенями с ковровым покрытием и деревянными перилами - последний тренд
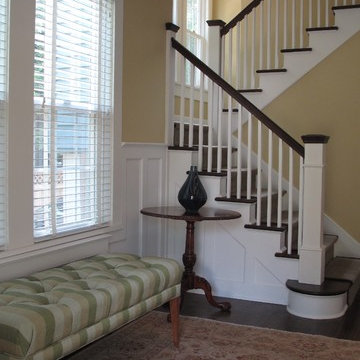
MLC Interiors
35 Old Farm Road
Basking Ridge, NJ 07920
На фото: п-образная лестница среднего размера в классическом стиле с ступенями с ковровым покрытием, ковровыми подступенками и деревянными перилами
На фото: п-образная лестница среднего размера в классическом стиле с ступенями с ковровым покрытием, ковровыми подступенками и деревянными перилами
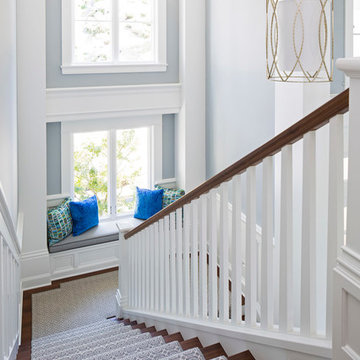
Martha O'Hara Interiors, Interior Design & Photo Styling | Roberts Wygal, Builder | Troy Thies, Photography | Please Note: All “related,” “similar,” and “sponsored” products tagged or listed by Houzz are not actual products pictured. They have not been approved by Martha O’Hara Interiors nor any of the professionals credited. For info about our work: design@oharainteriors.com
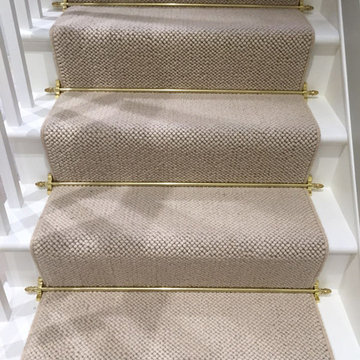
Client: Private Residence In West London
Brief: To supply & install grey carpet with brass stair rods to the stairs
На фото: п-образная лестница среднего размера в стиле неоклассика (современная классика) с ступенями с ковровым покрытием, ковровыми подступенками и деревянными перилами
На фото: п-образная лестница среднего размера в стиле неоклассика (современная классика) с ступенями с ковровым покрытием, ковровыми подступенками и деревянными перилами
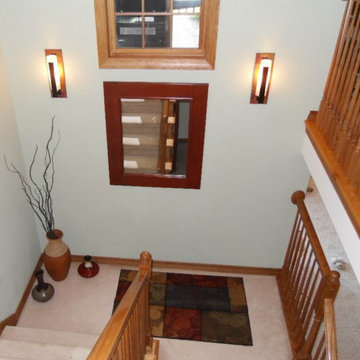
Свежая идея для дизайна: п-образная лестница среднего размера в классическом стиле с ступенями с ковровым покрытием, ковровыми подступенками и деревянными перилами - отличное фото интерьера
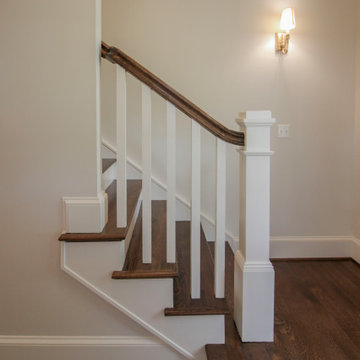
The combination of dark-stained treads and handrails with white-painted vertical balusters and newels, tie the stairs in with the other wonderful architectural elements of this new and elegant home. This well-designed, centrally place staircase features a second story balcony on two sides to the main floor below allowing for natural light to pass throughout the home. CSC 1976-2020 © Century Stair Company ® All rights reserved.
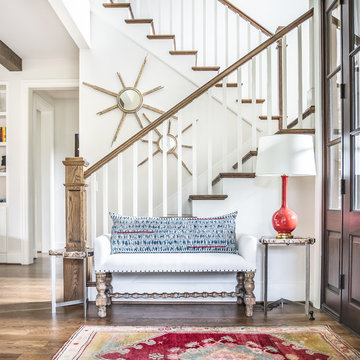
Reed Brown Photography
Стильный дизайн: п-образная деревянная лестница в классическом стиле с деревянными ступенями и деревянными перилами - последний тренд
Стильный дизайн: п-образная деревянная лестница в классическом стиле с деревянными ступенями и деревянными перилами - последний тренд

Builder: Boone Construction
Photographer: M-Buck Studio
This lakefront farmhouse skillfully fits four bedrooms and three and a half bathrooms in this carefully planned open plan. The symmetrical front façade sets the tone by contrasting the earthy textures of shake and stone with a collection of crisp white trim that run throughout the home. Wrapping around the rear of this cottage is an expansive covered porch designed for entertaining and enjoying shaded Summer breezes. A pair of sliding doors allow the interior entertaining spaces to open up on the covered porch for a seamless indoor to outdoor transition.
The openness of this compact plan still manages to provide plenty of storage in the form of a separate butlers pantry off from the kitchen, and a lakeside mudroom. The living room is centrally located and connects the master quite to the home’s common spaces. The master suite is given spectacular vistas on three sides with direct access to the rear patio and features two separate closets and a private spa style bath to create a luxurious master suite. Upstairs, you will find three additional bedrooms, one of which a private bath. The other two bedrooms share a bath that thoughtfully provides privacy between the shower and vanity.
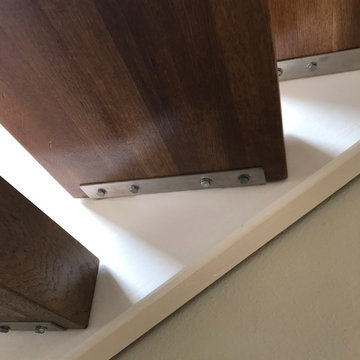
Step support. Stainless steel tread bracket.
Portland Stair Company
Источник вдохновения для домашнего уюта: большая п-образная лестница в стиле ретро с деревянными ступенями и деревянными перилами без подступенок
Источник вдохновения для домашнего уюта: большая п-образная лестница в стиле ретро с деревянными ступенями и деревянными перилами без подступенок
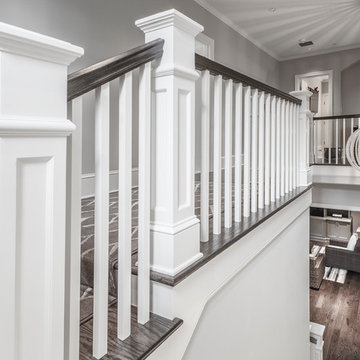
Пример оригинального дизайна: п-образная лестница среднего размера в стиле неоклассика (современная классика) с деревянными ступенями, крашенными деревянными подступенками и деревянными перилами
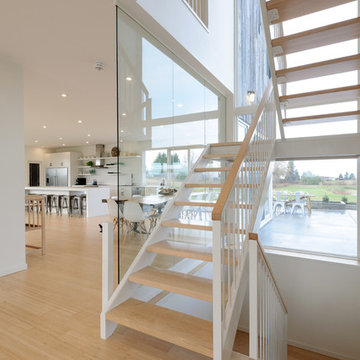
Photo Chris Berg
http://www.chrisberg.ca/
Пример оригинального дизайна: п-образная лестница среднего размера в стиле модернизм с деревянными ступенями и деревянными перилами без подступенок
Пример оригинального дизайна: п-образная лестница среднего размера в стиле модернизм с деревянными ступенями и деревянными перилами без подступенок
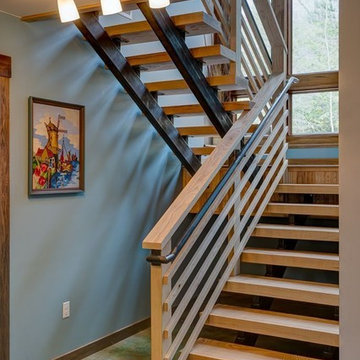
Open treads and stair parts allow light from the stair bumpout tower further into the basement and upper level.
Стильный дизайн: п-образная лестница среднего размера в современном стиле с деревянными ступенями и деревянными перилами без подступенок - последний тренд
Стильный дизайн: п-образная лестница среднего размера в современном стиле с деревянными ступенями и деревянными перилами без подступенок - последний тренд
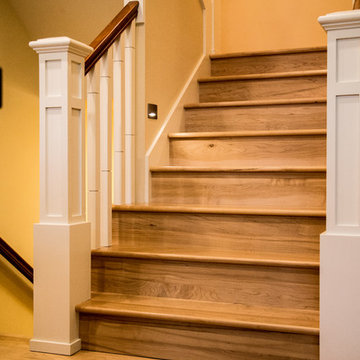
Свежая идея для дизайна: п-образная деревянная лестница в стиле неоклассика (современная классика) с деревянными ступенями и деревянными перилами - отличное фото интерьера
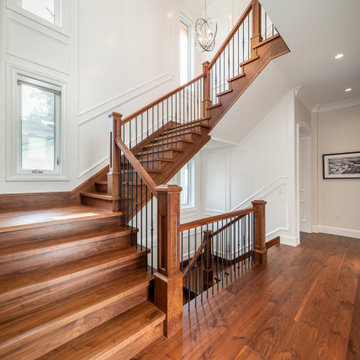
photo: Paul Grdina
Источник вдохновения для домашнего уюта: п-образная деревянная лестница среднего размера в стиле неоклассика (современная классика) с деревянными ступенями и деревянными перилами
Источник вдохновения для домашнего уюта: п-образная деревянная лестница среднего размера в стиле неоклассика (современная классика) с деревянными ступенями и деревянными перилами
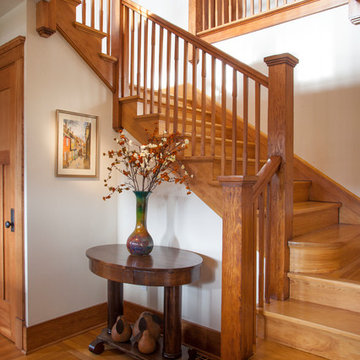
The beautiful craftsmanship of the early 1900's is standing the test of time.
Стильный дизайн: п-образная деревянная лестница в классическом стиле с деревянными ступенями и деревянными перилами - последний тренд
Стильный дизайн: п-образная деревянная лестница в классическом стиле с деревянными ступенями и деревянными перилами - последний тренд
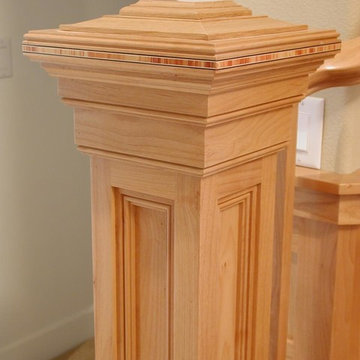
Пример оригинального дизайна: п-образная деревянная лестница среднего размера в классическом стиле с деревянными ступенями и деревянными перилами
П-образная лестница с деревянными перилами – фото дизайна интерьера
8