П-образная лестница без подступенок – фото дизайна интерьера
Сортировать:
Бюджет
Сортировать:Популярное за сегодня
221 - 240 из 4 271 фото
1 из 3
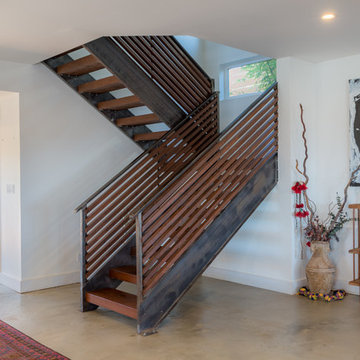
This new, ground-up home was recently built atop the Richmond Hills.
Despite the beautiful site with its panoramic 270-degree view, the lot had been left undeveloped over the years due to its modest size and challenging approval issues. Saikley Architects handled the negotiations for County approvals, and worked closely with the owner-builder to create a 2,300 sq. ft., three bedroom, two-and-a-half bath family home that maximizes the site’s potential.
The first-time owner-builder is a landscape builder by trade, and Saikley Architects coordinated closely with for him on this spec home. Saikley Architects provided building design details which the owner then carried through in many unique interior design and furniture design details throughout the house.
Photo by Chi Chin Photography.
https://saikleyarchitects.com/portfolio/hilltop-contemporary/
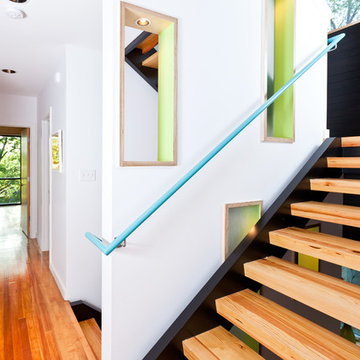
Bob Greenspan
Свежая идея для дизайна: п-образная лестница в современном стиле с деревянными ступенями без подступенок - отличное фото интерьера
Свежая идея для дизайна: п-образная лестница в современном стиле с деревянными ступенями без подступенок - отличное фото интерьера
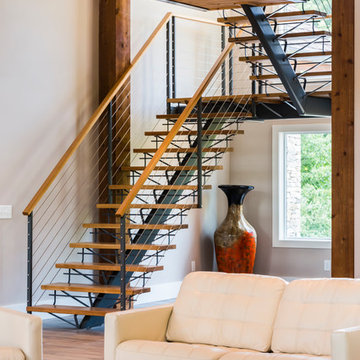
Пример оригинального дизайна: п-образная лестница среднего размера в стиле модернизм с деревянными ступенями и перилами из тросов без подступенок
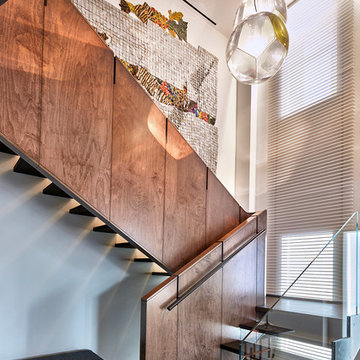
На фото: п-образная лестница в современном стиле с деревянными ступенями без подступенок
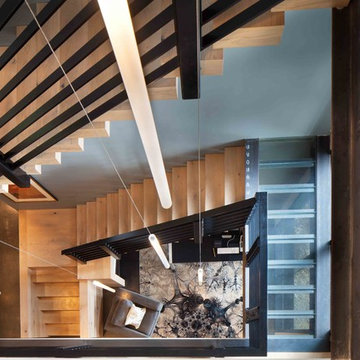
Gibeon Photography
Пример оригинального дизайна: большая п-образная лестница в стиле модернизм с деревянными ступенями без подступенок
Пример оригинального дизайна: большая п-образная лестница в стиле модернизм с деревянными ступенями без подступенок
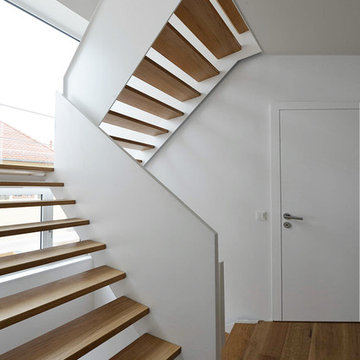
Copywrite Fotos Christian Börner
Свежая идея для дизайна: п-образная лестница среднего размера в современном стиле с деревянными ступенями без подступенок - отличное фото интерьера
Свежая идея для дизайна: п-образная лестница среднего размера в современном стиле с деревянными ступенями без подступенок - отличное фото интерьера
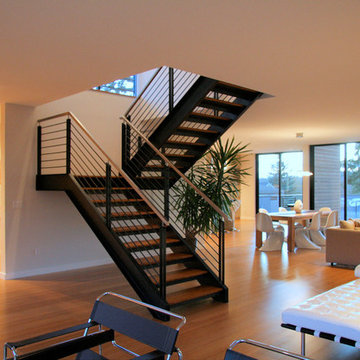
ALCOVA architecture
Magnoia House
На фото: большая п-образная лестница в стиле модернизм с деревянными ступенями и перилами из смешанных материалов без подступенок
На фото: большая п-образная лестница в стиле модернизм с деревянными ступенями и перилами из смешанных материалов без подступенок
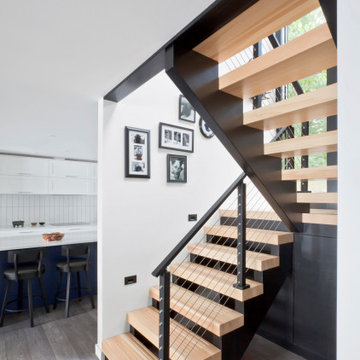
Open riser stair takes center stage at split-level entry - HLODGE - Unionville, IN - Lake Lemon - HAUS | Architecture For Modern Lifestyles (architect + photographer) - WERK | Building Modern (builder)
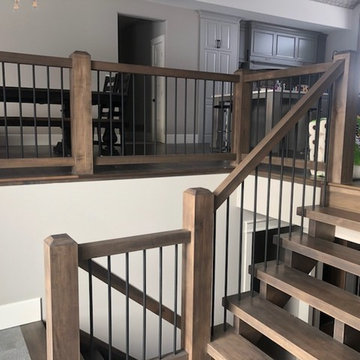
Genesis style (no risers) wood rails, newels and plain black spindles.
Источник вдохновения для домашнего уюта: п-образная лестница среднего размера в стиле кантри с деревянными ступенями и металлическими перилами без подступенок
Источник вдохновения для домашнего уюта: п-образная лестница среднего размера в стиле кантри с деревянными ступенями и металлическими перилами без подступенок
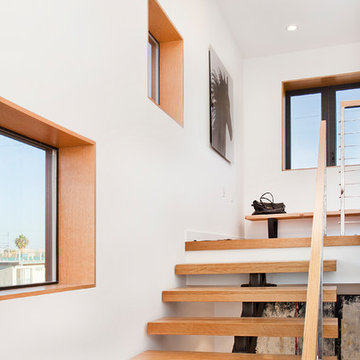
Adrian Tiemens Photography
Источник вдохновения для домашнего уюта: п-образная лестница среднего размера в современном стиле с деревянными ступенями и перилами из тросов без подступенок
Источник вдохновения для домашнего уюта: п-образная лестница среднего размера в современном стиле с деревянными ступенями и перилами из тросов без подступенок
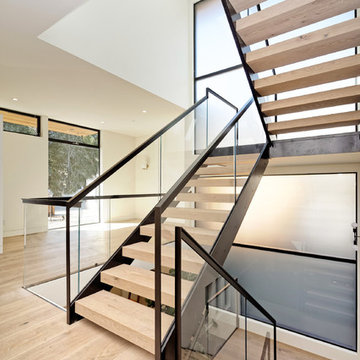
На фото: большая п-образная лестница в современном стиле с деревянными ступенями и стеклянными перилами без подступенок с
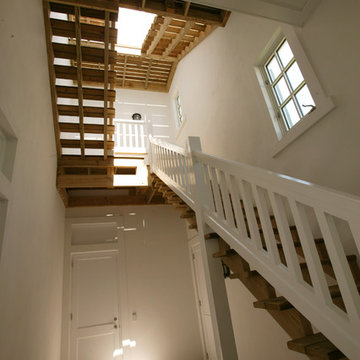
Toby Richards Photography www.tobyrichardsphoto.com
На фото: п-образная лестница среднего размера в морском стиле с деревянными ступенями без подступенок
На фото: п-образная лестница среднего размера в морском стиле с деревянными ступенями без подступенок
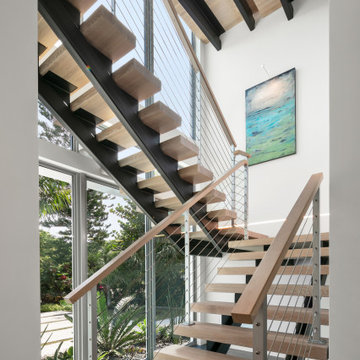
Пример оригинального дизайна: п-образная лестница среднего размера в современном стиле с деревянными ступенями и перилами из тросов без подступенок
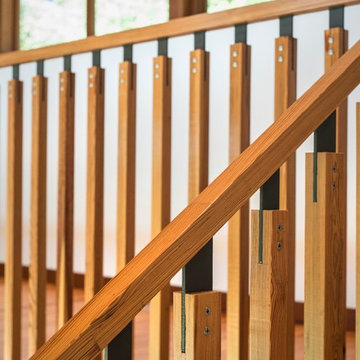
Stair pickets integrate into the risers and, along with the handrail, are made of salvaged old-growth long-leaf heart pine
Photo: Fredrik Brauer
Свежая идея для дизайна: большая п-образная лестница в стиле модернизм с деревянными ступенями без подступенок - отличное фото интерьера
Свежая идея для дизайна: большая п-образная лестница в стиле модернизм с деревянными ступенями без подступенок - отличное фото интерьера
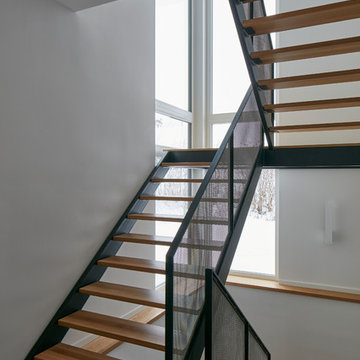
The client’s brief was to create a space reminiscent of their beloved downtown Chicago industrial loft, in a rural farm setting, while incorporating their unique collection of vintage and architectural salvage. The result is a custom designed space that blends life on the farm with an industrial sensibility.
The new house is located on approximately the same footprint as the original farm house on the property. Barely visible from the road due to the protection of conifer trees and a long driveway, the house sits on the edge of a field with views of the neighbouring 60 acre farm and creek that runs along the length of the property.
The main level open living space is conceived as a transparent social hub for viewing the landscape. Large sliding glass doors create strong visual connections with an adjacent barn on one end and a mature black walnut tree on the other.
The house is situated to optimize views, while at the same time protecting occupants from blazing summer sun and stiff winter winds. The wall to wall sliding doors on the south side of the main living space provide expansive views to the creek, and allow for breezes to flow throughout. The wrap around aluminum louvered sun shade tempers the sun.
The subdued exterior material palette is defined by horizontal wood siding, standing seam metal roofing and large format polished concrete blocks.
The interiors were driven by the owners’ desire to have a home that would properly feature their unique vintage collection, and yet have a modern open layout. Polished concrete floors and steel beams on the main level set the industrial tone and are paired with a stainless steel island counter top, backsplash and industrial range hood in the kitchen. An old drinking fountain is built-in to the mudroom millwork, carefully restored bi-parting doors frame the library entrance, and a vibrant antique stained glass panel is set into the foyer wall allowing diffused coloured light to spill into the hallway. Upstairs, refurbished claw foot tubs are situated to view the landscape.
The double height library with mezzanine serves as a prominent feature and quiet retreat for the residents. The white oak millwork exquisitely displays the homeowners’ vast collection of books and manuscripts. The material palette is complemented by steel counter tops, stainless steel ladder hardware and matte black metal mezzanine guards. The stairs carry the same language, with white oak open risers and stainless steel woven wire mesh panels set into a matte black steel frame.
The overall effect is a truly sublime blend of an industrial modern aesthetic punctuated by personal elements of the owners’ storied life.
Photography: James Brittain
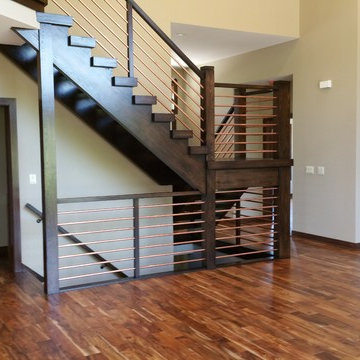
Идея дизайна: большая п-образная лестница в современном стиле с деревянными ступенями и металлическими перилами без подступенок
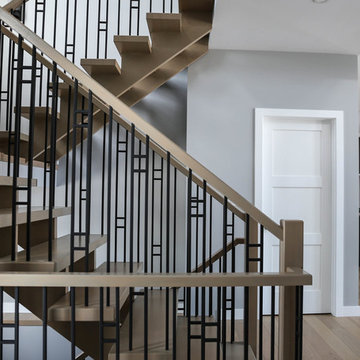
Photography by Niki Trosky
Источник вдохновения для домашнего уюта: п-образная лестница среднего размера в стиле неоклассика (современная классика) с деревянными ступенями без подступенок
Источник вдохновения для домашнего уюта: п-образная лестница среднего размера в стиле неоклассика (современная классика) с деревянными ступенями без подступенок
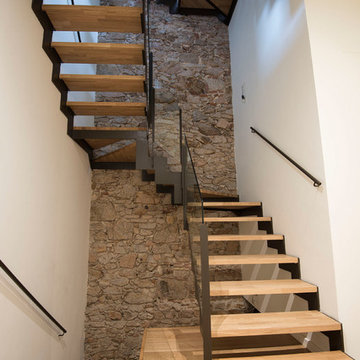
Jordi Casanovas
На фото: большая п-образная лестница в средиземноморском стиле с деревянными ступенями без подступенок с
На фото: большая п-образная лестница в средиземноморском стиле с деревянными ступенями без подступенок с
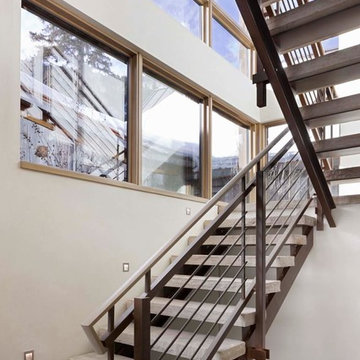
David O. Marlow
Пример оригинального дизайна: большая п-образная лестница в стиле рустика без подступенок
Пример оригинального дизайна: большая п-образная лестница в стиле рустика без подступенок
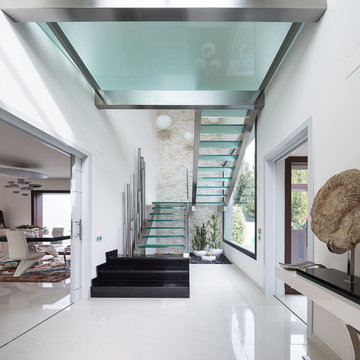
На фото: большая п-образная лестница в современном стиле с стеклянными ступенями без подступенок с
П-образная лестница без подступенок – фото дизайна интерьера
12